Idées déco de salons avec un sol gris
Trier par :
Budget
Trier par:Populaires du jour
141 - 160 sur 2 459 photos
1 sur 3
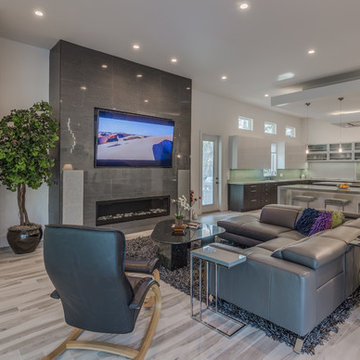
Cette image montre un salon design avec un mur blanc, un sol en carrelage de porcelaine, une cheminée standard, un manteau de cheminée en carrelage, un téléviseur fixé au mur et un sol gris.
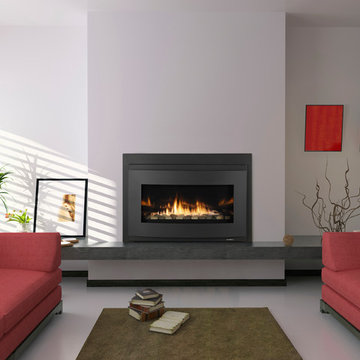
Réalisation d'un salon design de taille moyenne et ouvert avec une salle de réception, un mur blanc, une cheminée ribbon, un manteau de cheminée en métal, un sol gris et sol en béton ciré.
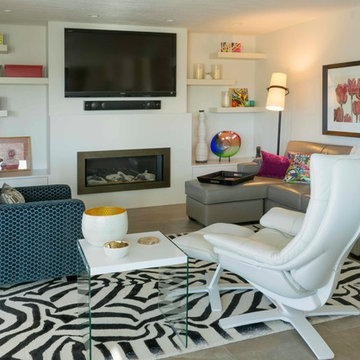
Simple white painted floating shelves can be a stunning inspiration when accessorized so beautifully
Exemple d'un salon éclectique de taille moyenne et ouvert avec un mur blanc, un sol en carrelage de céramique, cheminée suspendue, un manteau de cheminée en pierre, un téléviseur fixé au mur et un sol gris.
Exemple d'un salon éclectique de taille moyenne et ouvert avec un mur blanc, un sol en carrelage de céramique, cheminée suspendue, un manteau de cheminée en pierre, un téléviseur fixé au mur et un sol gris.
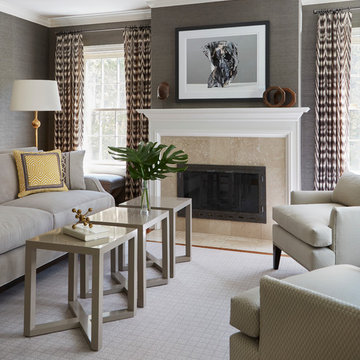
Cette photo montre un salon chic de taille moyenne et fermé avec une salle de réception, un mur gris, moquette, une cheminée ribbon, un manteau de cheminée en pierre, aucun téléviseur et un sol gris.
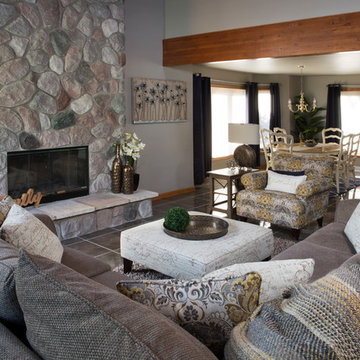
Designer: Jenii Kluver | Photographer: Sarah Utech
Idées déco pour un grand salon classique ouvert avec un mur gris, un sol en carrelage de porcelaine, une cheminée standard, un manteau de cheminée en pierre, aucun téléviseur, une salle de réception, un sol gris et éclairage.
Idées déco pour un grand salon classique ouvert avec un mur gris, un sol en carrelage de porcelaine, une cheminée standard, un manteau de cheminée en pierre, aucun téléviseur, une salle de réception, un sol gris et éclairage.
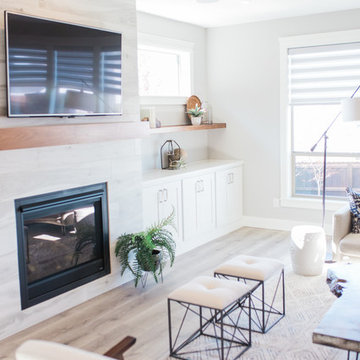
Teryn Rae Photography
Réalisation d'un grand salon tradition ouvert avec un mur gris, parquet clair, une cheminée standard, un manteau de cheminée en carrelage, un téléviseur fixé au mur et un sol gris.
Réalisation d'un grand salon tradition ouvert avec un mur gris, parquet clair, une cheminée standard, un manteau de cheminée en carrelage, un téléviseur fixé au mur et un sol gris.
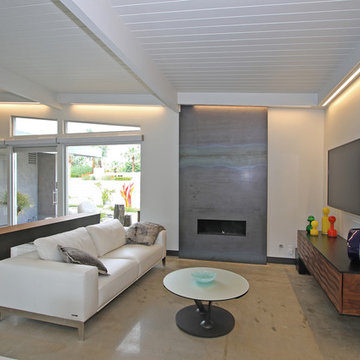
Classic Alexander Home. Living room area with metal fireplace. Cove ceiling lighting. Great for simple entertaining.
Aménagement d'un salon rétro de taille moyenne et ouvert avec un mur blanc, sol en béton ciré, un manteau de cheminée en métal, une cheminée ribbon, un téléviseur fixé au mur et un sol gris.
Aménagement d'un salon rétro de taille moyenne et ouvert avec un mur blanc, sol en béton ciré, un manteau de cheminée en métal, une cheminée ribbon, un téléviseur fixé au mur et un sol gris.
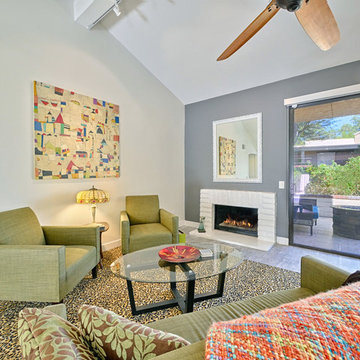
Photography by ABODE IMAGE
Cette image montre un salon design de taille moyenne et ouvert avec un mur gris, sol en stratifié, une cheminée standard, un manteau de cheminée en brique, aucun téléviseur et un sol gris.
Cette image montre un salon design de taille moyenne et ouvert avec un mur gris, sol en stratifié, une cheminée standard, un manteau de cheminée en brique, aucun téléviseur et un sol gris.
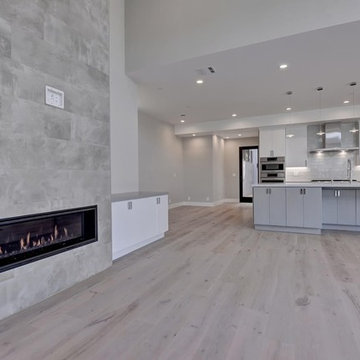
Ultra Modern house constructed with Light steel gauge framing by LIVIO, formerly known as Aron Builders.
Exemple d'un grand salon tendance ouvert avec un mur gris, parquet clair, une cheminée ribbon, un manteau de cheminée en pierre et un sol gris.
Exemple d'un grand salon tendance ouvert avec un mur gris, parquet clair, une cheminée ribbon, un manteau de cheminée en pierre et un sol gris.
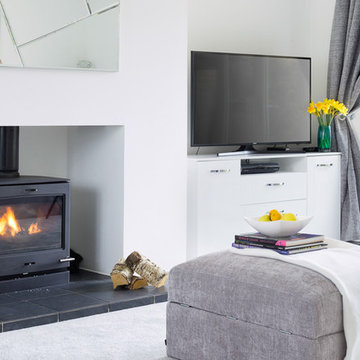
© Martin Bennett
Aménagement d'un salon contemporain de taille moyenne et fermé avec un mur blanc, moquette, un poêle à bois, un manteau de cheminée en plâtre, un téléviseur indépendant et un sol gris.
Aménagement d'un salon contemporain de taille moyenne et fermé avec un mur blanc, moquette, un poêle à bois, un manteau de cheminée en plâtre, un téléviseur indépendant et un sol gris.
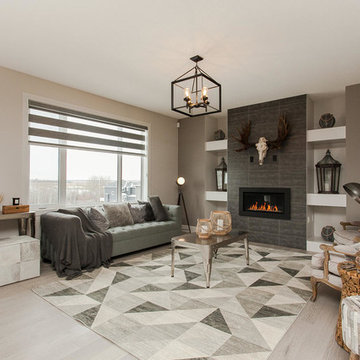
Inspiration pour un grand salon traditionnel fermé avec un mur gris, une cheminée standard, aucun téléviseur, un sol gris, une salle de réception, parquet clair et un manteau de cheminée en carrelage.
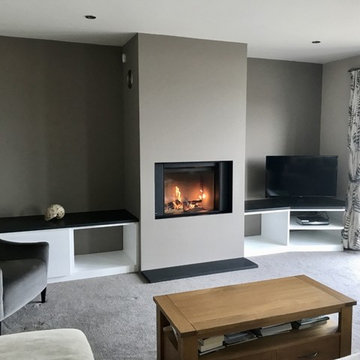
Lounge with built in fireplace, shelves and storage units
Cette photo montre un grand salon tendance avec un mur marron, moquette, un poêle à bois, un manteau de cheminée en plâtre, un téléviseur indépendant et un sol gris.
Cette photo montre un grand salon tendance avec un mur marron, moquette, un poêle à bois, un manteau de cheminée en plâtre, un téléviseur indépendant et un sol gris.
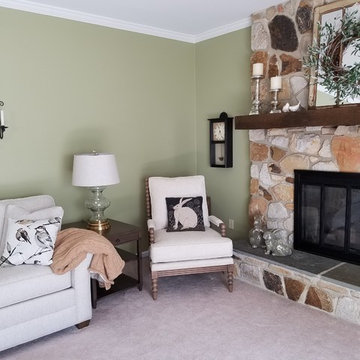
Idée de décoration pour un petit salon champêtre fermé avec un mur vert, moquette, une cheminée standard, un manteau de cheminée en pierre, un téléviseur indépendant et un sol gris.
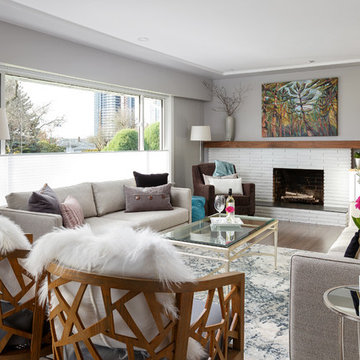
The fireplace was off centre and not an attractive colour. A fresh coat of white paint, new mantel and built in have given this room balance and well needed storage. The mantel echos the same wood treatment used for the coffee bar in the kitchen.
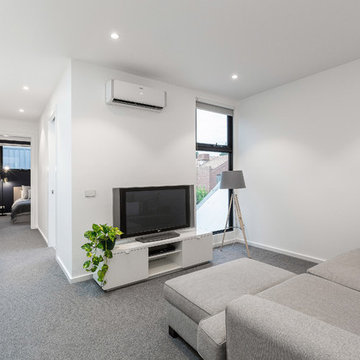
Sam Martin - 4 Walls Media
Cette image montre un petit salon mansardé ou avec mezzanine design avec un mur blanc, moquette, un téléviseur indépendant, un sol gris et éclairage.
Cette image montre un petit salon mansardé ou avec mezzanine design avec un mur blanc, moquette, un téléviseur indépendant, un sol gris et éclairage.
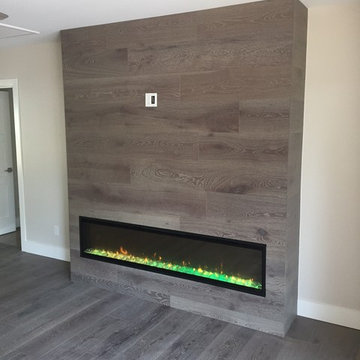
Elegant custom project in Scottsdale shows very unique installation of European Oak floor. Amazon Wood Floors; European Oak; Stile Series color: Seville

Offener Wohn-, Essbereich mit Tunnelkamin. Großzügige Glasfassade mit Alulamellen als Sicht- und Sonnenschutz.
Fließender Übergang zwischen Innen- und Außenbereich.
Betonboden und Decke in Sichtbeton.
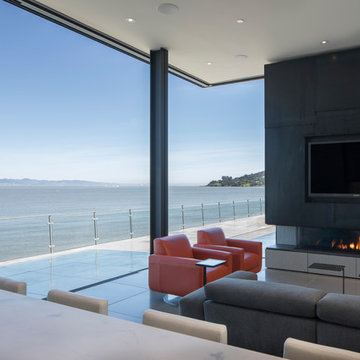
MEM Architecture, Ethan Kaplan Photographer
Réalisation d'un grand salon minimaliste ouvert avec un mur gris, sol en béton ciré, une cheminée ribbon, un manteau de cheminée en métal, un téléviseur fixé au mur, un sol gris et une salle de réception.
Réalisation d'un grand salon minimaliste ouvert avec un mur gris, sol en béton ciré, une cheminée ribbon, un manteau de cheminée en métal, un téléviseur fixé au mur, un sol gris et une salle de réception.
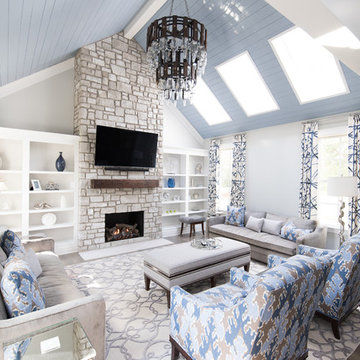
This newly renovated 6 bedroom, 5.5 bath home features exquisite finishes inside and out. The exterior received a facelift from stucco to beautiful white Hardie Board, a new stone skirt, new windows, and shutters. The expansive open-concept kitchen transformation features custom cabinetry, mitered edge quartz countertops, a high-end backsplash, state-of-the art appliances, and a custom banquette. The master suite is truly a getaway featuring a soaker tub, custom fully tiled shower, and an expansive double vanity. The custom master closet features a beauty bar complete with the newest amenities. This whole-home renovation is an excellent representation of what Crawford Builders can do to bring new life to a dated space by making any space embody the perfect melody of form and function.
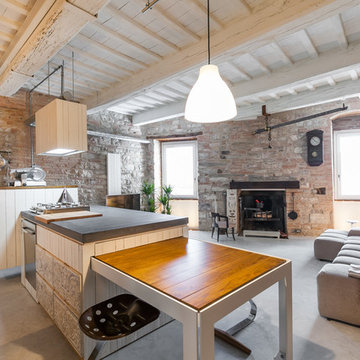
Edi Solari Photographer
Cette image montre un grand salon urbain ouvert avec sol en béton ciré, une cheminée standard, un manteau de cheminée en brique, un mur multicolore et un sol gris.
Cette image montre un grand salon urbain ouvert avec sol en béton ciré, une cheminée standard, un manteau de cheminée en brique, un mur multicolore et un sol gris.
Idées déco de salons avec un sol gris
8