Idées déco de salons avec un sol jaune
Trier par :
Budget
Trier par:Populaires du jour
181 - 200 sur 306 photos
1 sur 3
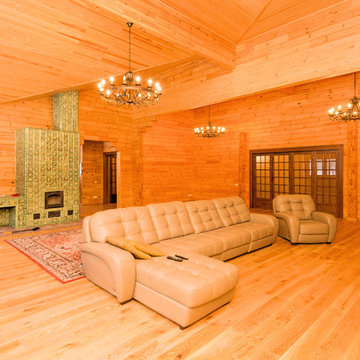
Exemple d'un grand salon chic ouvert avec un mur jaune, un sol en bois brun, un téléviseur indépendant et un sol jaune.
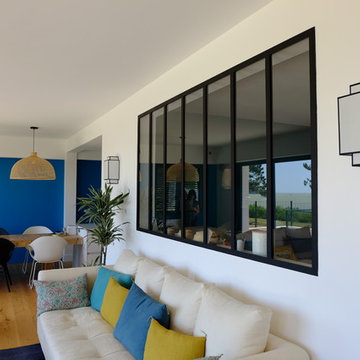
charlotte cittadini
Inspiration pour un salon design de taille moyenne et ouvert avec un mur bleu, sol en stratifié, aucun téléviseur et un sol jaune.
Inspiration pour un salon design de taille moyenne et ouvert avec un mur bleu, sol en stratifié, aucun téléviseur et un sol jaune.
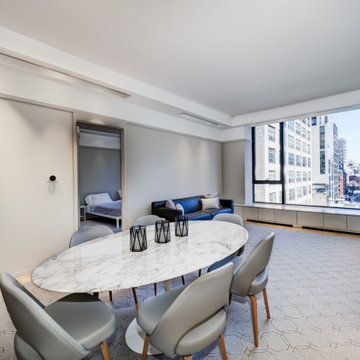
This Hudson Square 3 Bedroom/2.5 Bath was built new in 2006 and was in dire need of an uplift. The project included new solid maple flooring, new kitchen, bathrooms, built-in's, custom lighting, and custom mill work storage built-ins and vanities throughout.
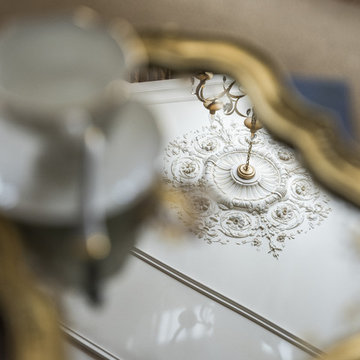
Aménagement d'un salon classique de taille moyenne et ouvert avec un mur beige, un sol en bois brun, aucune cheminée, un téléviseur fixé au mur et un sol jaune.
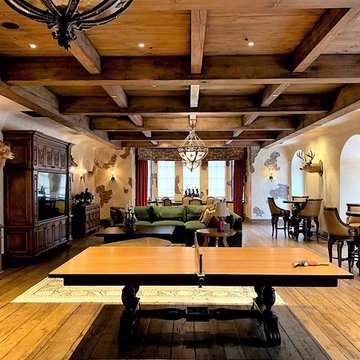
Inspiration pour un grand salon avec un mur beige, un sol en bois brun et un sol jaune.
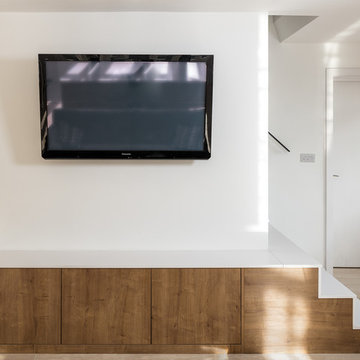
Jon Reid, Arch Photos
Cette photo montre un grand salon victorien ouvert avec un mur blanc, un sol en travertin, aucune cheminée, un manteau de cheminée en carrelage, un téléviseur fixé au mur et un sol jaune.
Cette photo montre un grand salon victorien ouvert avec un mur blanc, un sol en travertin, aucune cheminée, un manteau de cheminée en carrelage, un téléviseur fixé au mur et un sol jaune.
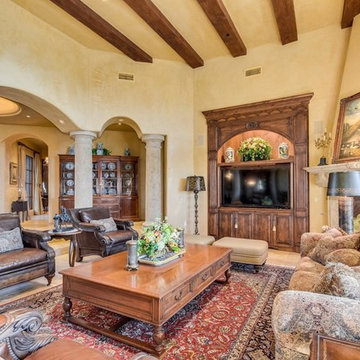
This elegant custom country club home offers unparalleled craftsmanship and exceptional amenities while sitting on the 3rd Fairway of Mirabel Golf Course! The Santa Barbara inspired design is truly remarkable inside and out. The open floor-plan flows perfectly throughout the entire home.
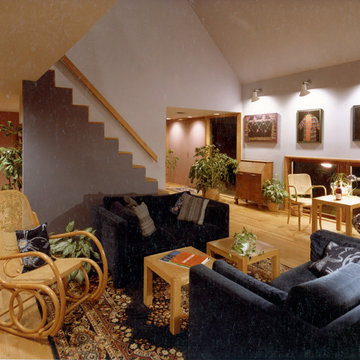
Maris/Semel
Idée de décoration pour un salon mansardé ou avec mezzanine design de taille moyenne avec un mur bleu, parquet clair, aucun téléviseur et un sol jaune.
Idée de décoration pour un salon mansardé ou avec mezzanine design de taille moyenne avec un mur bleu, parquet clair, aucun téléviseur et un sol jaune.
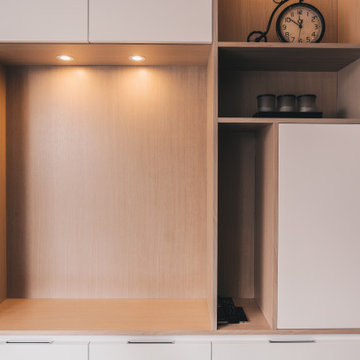
Idée de décoration pour un salon design de taille moyenne et ouvert avec une bibliothèque ou un coin lecture, un mur blanc, parquet clair, une cheminée standard, un manteau de cheminée en pierre et un sol jaune.
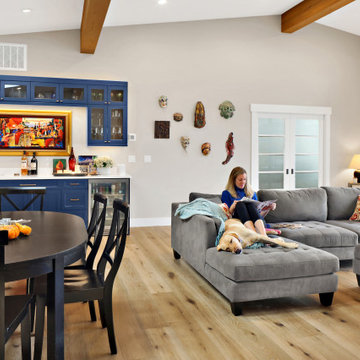
Complete Replacement of 2500 square foot Lakeside home and garage on existing foundation
Idée de décoration pour un grand salon marin ouvert avec un mur blanc, parquet clair, une cheminée standard, un manteau de cheminée en plâtre, un sol jaune et poutres apparentes.
Idée de décoration pour un grand salon marin ouvert avec un mur blanc, parquet clair, une cheminée standard, un manteau de cheminée en plâtre, un sol jaune et poutres apparentes.
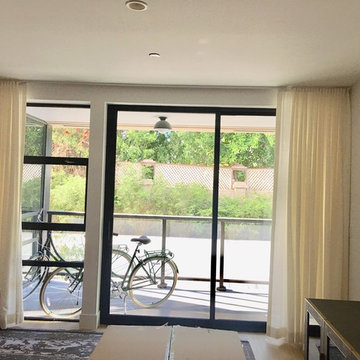
Cette image montre un grand salon design fermé avec une salle de réception, parquet peint et un sol jaune.
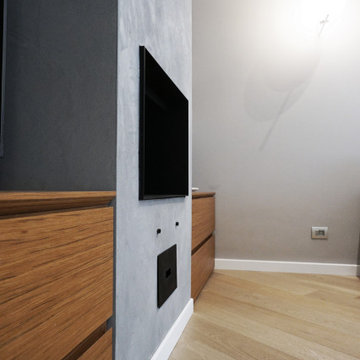
vista camino e mobili su misura in teak
Réalisation d'un grand salon design ouvert avec un mur beige, un sol en bois brun, une cheminée standard, un manteau de cheminée en béton, un téléviseur indépendant et un sol jaune.
Réalisation d'un grand salon design ouvert avec un mur beige, un sol en bois brun, une cheminée standard, un manteau de cheminée en béton, un téléviseur indépendant et un sol jaune.
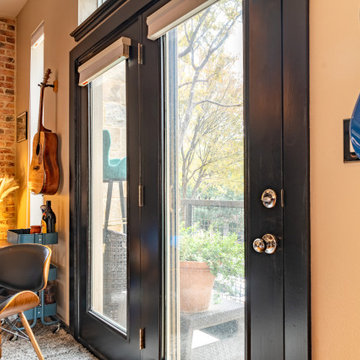
We painted the cabinets, installed the brick veneer, installed the Edison light, painted all the trim and doors throughout the house, and also installed new faucets in all the bathrooms.
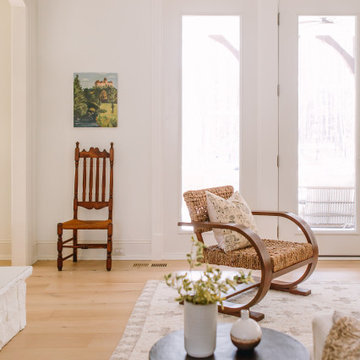
modern rustic
california rustic
rustic Scandinavian
Aménagement d'un salon méditerranéen de taille moyenne et ouvert avec parquet clair, une cheminée standard, un manteau de cheminée en pierre, un téléviseur fixé au mur, un sol jaune et poutres apparentes.
Aménagement d'un salon méditerranéen de taille moyenne et ouvert avec parquet clair, une cheminée standard, un manteau de cheminée en pierre, un téléviseur fixé au mur, un sol jaune et poutres apparentes.
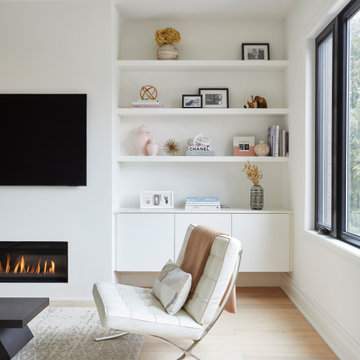
The existing family room space was reorganized. The wood burning fireplace was converted to gas with suspended Miralis cabinets on either side with some display space via floating shelves. Overall space is kept light and monochromatic with slight colour through decor.
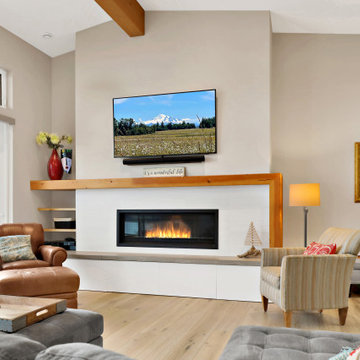
Complete Replacement of 2500 square foot Lakeside home and garage on existing foundation
Idées déco pour un grand salon bord de mer ouvert avec un mur blanc, parquet clair, une cheminée standard, un manteau de cheminée en plâtre, un sol jaune et poutres apparentes.
Idées déco pour un grand salon bord de mer ouvert avec un mur blanc, parquet clair, une cheminée standard, un manteau de cheminée en plâtre, un sol jaune et poutres apparentes.
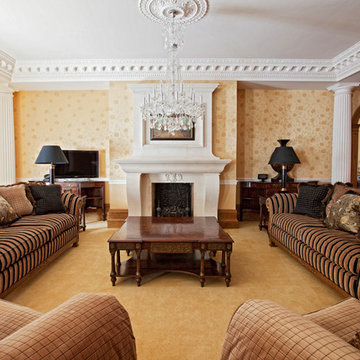
This large room in a significant country house restoration needed an imposing fireplace designed for it otherwise it was likely to get lost in the room. We created this fireplace with strong scroll bracket jambs, an impressive one-piece mantle, a large overmantle and carved it all from a warm beige Burgundian limestone. To personalise the piece we carved the houses initials and date on the mantle front.
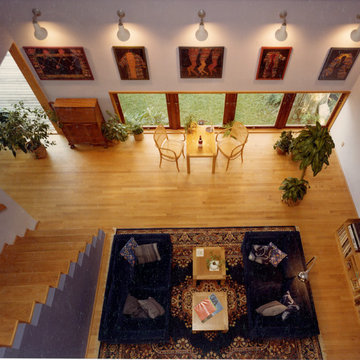
Maris/Semel
Cette image montre un salon mansardé ou avec mezzanine design de taille moyenne avec un mur bleu, parquet clair, aucun téléviseur et un sol jaune.
Cette image montre un salon mansardé ou avec mezzanine design de taille moyenne avec un mur bleu, parquet clair, aucun téléviseur et un sol jaune.
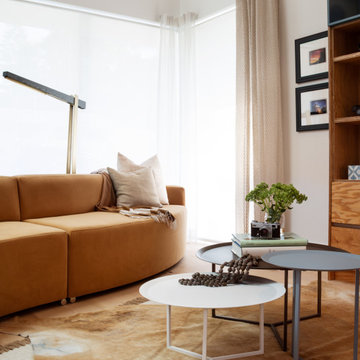
Layered rugs, warm tones & plenty of texture were combined to create this inviting, mid-century modern living room.
Aménagement d'un salon rétro de taille moyenne et ouvert avec une salle de musique, un mur blanc, parquet clair et un sol jaune.
Aménagement d'un salon rétro de taille moyenne et ouvert avec une salle de musique, un mur blanc, parquet clair et un sol jaune.
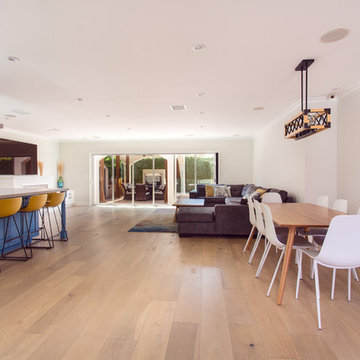
We had the pleasure to design and execute this wonderful project for a couple in Sherman Oaks.
Client was in need of a 4th bedroom and a brighter bigger living space.
We removed and reframed a 30' load bearing wall to unite the living room with the dining room and sitting area into 1 great room, we opened a 17' opening to the back yard to allow natural light to brighten the space and the greatest trick was relocating the kitchen from an enclosed space to the new great room and turning the old kitchen space into the 4th bedroom the client requested.
Notice how the warmth of the European oak floors interact with the more modern blue island and the yellow barstools.
The large island that can seat 8 people acts as a superb work space and an unofficial dining area.
All custom solid wood cabinets and the high end appliance complete the look of this new magnificent and warm space for the family to enjoy.
Idées déco de salons avec un sol jaune
10