Idées déco de salons avec un sol marron et un plafond en papier peint
Trier par :
Budget
Trier par:Populaires du jour
101 - 120 sur 1 346 photos
1 sur 3
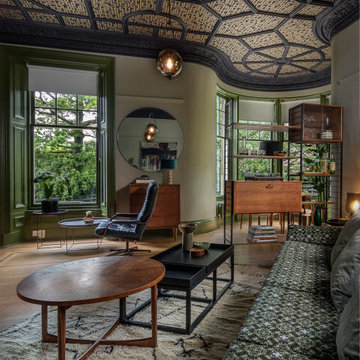
Wall Colour |
Woodwork Colour | Bancha, Farrow & Ball
Ceiling Wallpaper | Enigma BP5509, Farrow & Ball
Ceiling border | Paean Black, Farrow & Ball
Accessories | www.iamnomad.co.uk
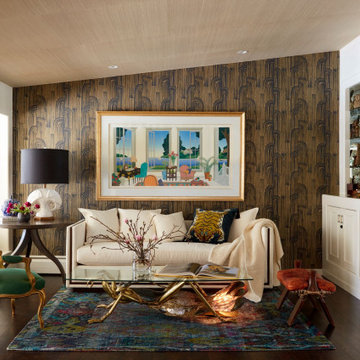
This living room is the perfect Asian-inspired design. The dark, textured wallpaper blends with the dark hardwood floors. The white sofa goes well with the bright green chair and blue area rug. A light-up, grasshopper coffee table is the focal point of this space.
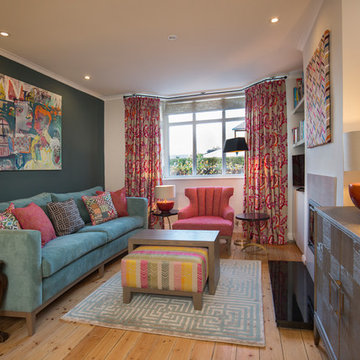
Aménagement d'un salon éclectique de taille moyenne avec un mur bleu, parquet peint, un téléviseur indépendant, un sol marron, un plafond en papier peint et du papier peint.
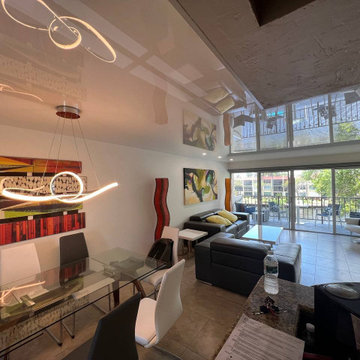
Modern living room with high gloss stretch ceilings and stylish light fixtures.
Cette image montre un salon de taille moyenne et fermé avec un mur blanc, parquet clair, un sol marron et un plafond en papier peint.
Cette image montre un salon de taille moyenne et fermé avec un mur blanc, parquet clair, un sol marron et un plafond en papier peint.
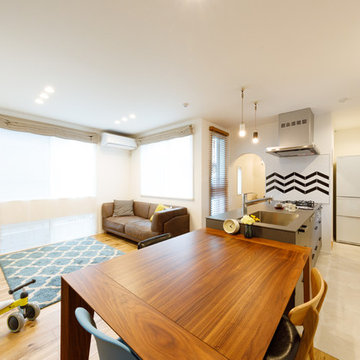
住宅地にあっても、腰高窓に地窓を組み合わせたりしながら開口部を広く・多くして、たっぷりの自然光を屋内に取り込んでいます。リビングダイニングはオーク無垢材、キッチンはタイル貼りで仕上げました。
Cette photo montre un salon scandinave de taille moyenne et ouvert avec un mur blanc, un sol en bois brun, un téléviseur indépendant, un sol marron, un plafond en papier peint et du papier peint.
Cette photo montre un salon scandinave de taille moyenne et ouvert avec un mur blanc, un sol en bois brun, un téléviseur indépendant, un sol marron, un plafond en papier peint et du papier peint.
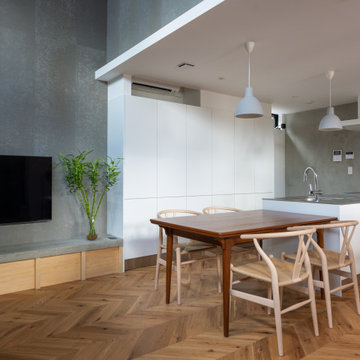
Idée de décoration pour un petit salon gris et blanc nordique ouvert avec aucune cheminée, un téléviseur fixé au mur, un sol marron, un plafond en papier peint, un bar de salon, un mur gris et parquet peint.
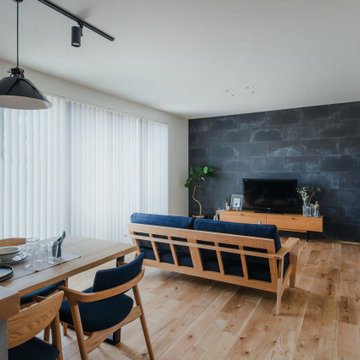
1階はナチュラルヴィンテージテイストになっており、TV裏の壁はSOLIDOを採用。セメントの質感を感じる、一枚として同じものがない素材です。色はダークグレーで空間全体の格好良さをプラスしています。
Cette image montre un salon rustique avec un mur blanc, un sol en bois brun, aucune cheminée, un téléviseur indépendant, un sol marron, un plafond en papier peint et du papier peint.
Cette image montre un salon rustique avec un mur blanc, un sol en bois brun, aucune cheminée, un téléviseur indépendant, un sol marron, un plafond en papier peint et du papier peint.
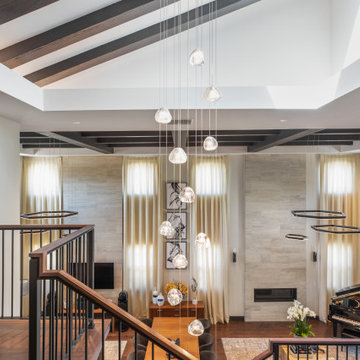
Living room.
JL Interiors is a LA-based creative/diverse firm that specializes in residential interiors. JL Interiors empowers homeowners to design their dream home that they can be proud of! The design isn’t just about making things beautiful; it’s also about making things work beautifully. Contact us for a free consultation Hello@JLinteriors.design _ 310.390.6849_ www.JLinteriors.design

Aménagement d'un petit salon classique en bois ouvert avec un mur marron, un sol en bois brun, aucune cheminée, un téléviseur fixé au mur, un sol marron et un plafond en papier peint.
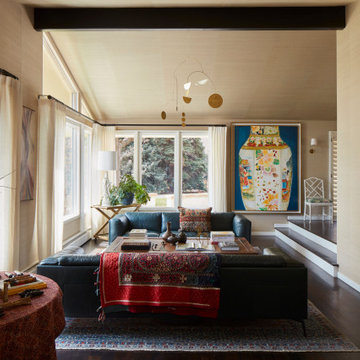
This beautiful living room has blue leather sofas accompanied by two large blue art pieces. The walls and ceiling are lined with beige grasscloth wallpaper and a gold hanging decoration. Pops of red are found in the throw blanket and side table.
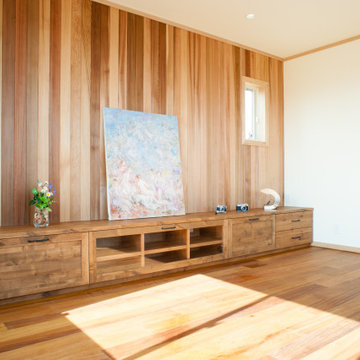
Idées déco pour un grand salon montagne en bois ouvert avec un téléviseur indépendant, un sol marron et un plafond en papier peint.
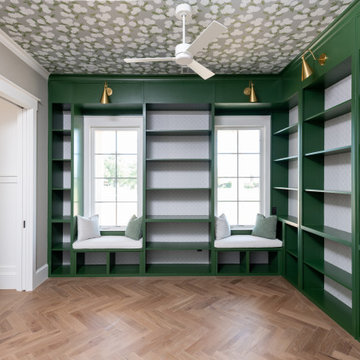
Exemple d'un salon nature de taille moyenne et fermé avec une bibliothèque ou un coin lecture, un mur gris, parquet clair, aucune cheminée, aucun téléviseur, un sol marron, un plafond en papier peint et du papier peint.
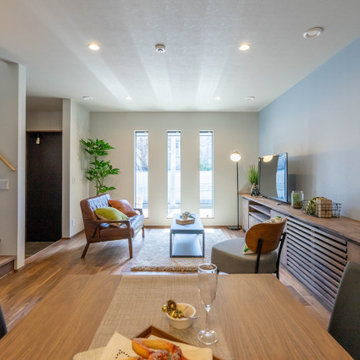
3枚並んだ縦長の窓がアクセントのリビングダイニング。壁一面には腰高の造作家具を設置。
Aménagement d'un salon scandinave ouvert avec un mur gris, un sol en bois brun, un téléviseur indépendant, un sol marron, un plafond en papier peint et du papier peint.
Aménagement d'un salon scandinave ouvert avec un mur gris, un sol en bois brun, un téléviseur indépendant, un sol marron, un plafond en papier peint et du papier peint.
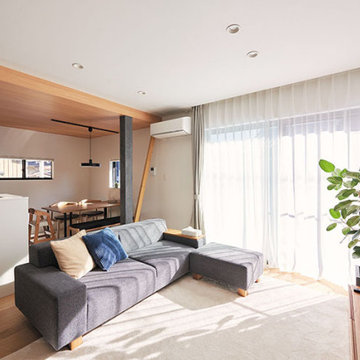
Cette image montre un salon nordique ouvert avec un mur blanc, un sol en bois brun, aucune cheminée, un téléviseur indépendant, un sol marron, un plafond en papier peint et du papier peint.
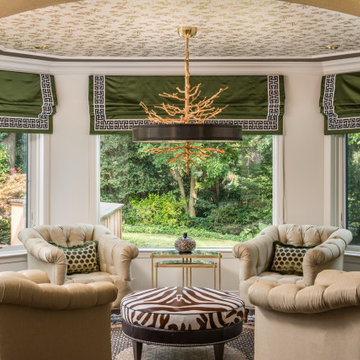
This glamorous sitting room area is the perfect spot for intimate gatherings. It is a blend of the homeowner's furnishings - the four club chairs and the oriental rug - with a variety of new pieces.
I spiced things up by introducing a deep leaf green color in the opulent faux silk roman shades, as well as in the custom designed throw pillows. A bold zebra print and leather circular ottoman together with gold metal nesting tables and bar cart have been added.
Above the bar cart, black and white classic photography gives the space a chic and retro feel. The crowning glory is the organic branches chandelier, which casts a beautiful warm glow in the evenings, adding to the inviting mood of the space.
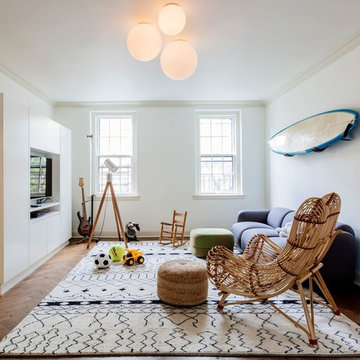
We gutted two bathrooms, combined two kitchens into one, installed new, walnut floors, furnished three bedrooms, a home office, a living room, dining and playroom.
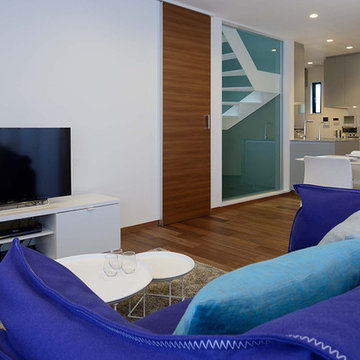
LDKは大きなワンルームですが、敷地の形状を生かしてZ型形状となっています。単純な四角い大部屋と異なり、分節された空間が斜めに繋がっていくので広く感じられます。また、オープンキッチンではありますが、リビングやダイニングからコンロやレンジの調理スペースは見えないように計画されています。
Inspiration pour un petit salon minimaliste ouvert avec une salle de réception, un mur blanc, un sol en contreplaqué, aucune cheminée, un téléviseur indépendant, un sol marron, un plafond en papier peint et du papier peint.
Inspiration pour un petit salon minimaliste ouvert avec une salle de réception, un mur blanc, un sol en contreplaqué, aucune cheminée, un téléviseur indépendant, un sol marron, un plafond en papier peint et du papier peint.
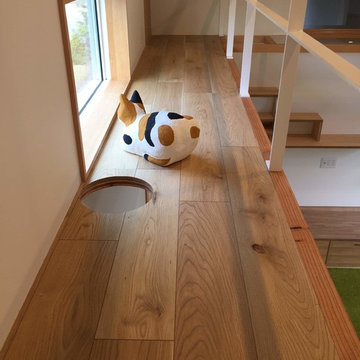
Exemple d'un salon scandinave ouvert et de taille moyenne avec un mur blanc, un téléviseur fixé au mur, un sol en contreplaqué, un sol marron, un plafond en papier peint et du papier peint.
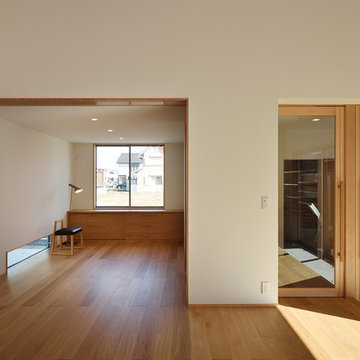
SE構法の特徴を活かし全体的に吹抜けた大空間。
空間の広さを強調するため2階吹抜け奥の寝室への仕切りはガラス張りとして
視線がさらに奥まで届くようにデザインしました。
仕事場ともなる部屋との仕切りは、お客様がいるときは完全に締め切り、いないときは完全に開ききることができる扉とすることでよりすっきりした空間に感じられます。
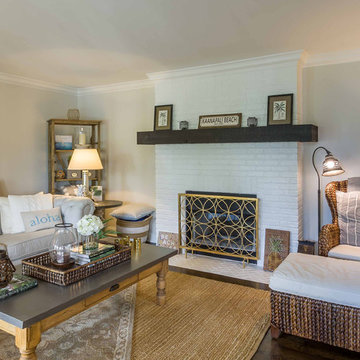
This 1990s brick home had decent square footage and a massive front yard, but no way to enjoy it. Each room needed an update, so the entire house was renovated and remodeled, and an addition was put on over the existing garage to create a symmetrical front. The old brown brick was painted a distressed white.
The 500sf 2nd floor addition includes 2 new bedrooms for their teen children, and the 12'x30' front porch lanai with standing seam metal roof is a nod to the homeowners' love for the Islands. Each room is beautifully appointed with large windows, wood floors, white walls, white bead board ceilings, glass doors and knobs, and interior wood details reminiscent of Hawaiian plantation architecture.
The kitchen was remodeled to increase width and flow, and a new laundry / mudroom was added in the back of the existing garage. The master bath was completely remodeled. Every room is filled with books, and shelves, many made by the homeowner.
Project photography by Kmiecik Imagery.
Idées déco de salons avec un sol marron et un plafond en papier peint
6