Idées déco de salons avec un sol marron
Trier par :
Budget
Trier par:Populaires du jour
21 - 40 sur 113 photos
1 sur 3
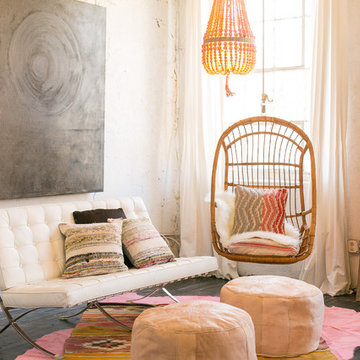
Bert Vanderveen
Exemple d'un salon éclectique de taille moyenne et fermé avec une salle de réception, un mur blanc, parquet foncé, aucune cheminée, aucun téléviseur et un sol marron.
Exemple d'un salon éclectique de taille moyenne et fermé avec une salle de réception, un mur blanc, parquet foncé, aucune cheminée, aucun téléviseur et un sol marron.
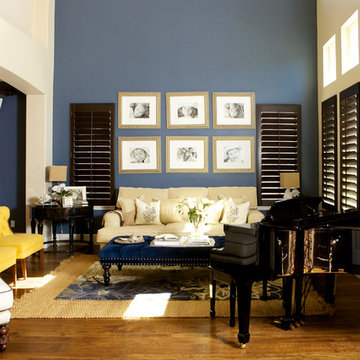
Réalisation d'un salon design avec une salle de musique, un mur bleu et un sol marron.

This formal living room is located in East Avenue mansion in a Preservation District. It has beautiful architectural details and I choose to leave the chandelier in place. I wanted to use elegant and contemporary furniture and showcase our local contemporary artists including furniture from Wendell Castle. The wing chair in the background was in the house and I choose to have a slip cover made for it and juxtapose it next to a very contemporary Wendell Castle side table that has an amazing crackle finish
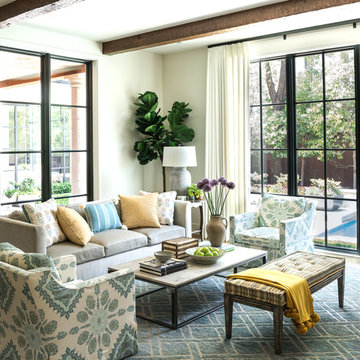
Idée de décoration pour un salon tradition de taille moyenne et ouvert avec un mur blanc, une salle de réception, aucune cheminée, aucun téléviseur et un sol marron.
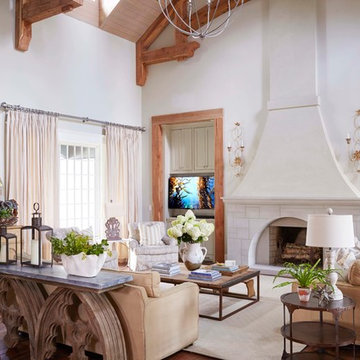
Jean Allsopp
Cette image montre un salon traditionnel fermé avec une salle de réception, un mur blanc, un sol en bois brun, une cheminée standard, un téléviseur fixé au mur, un manteau de cheminée en carrelage et un sol marron.
Cette image montre un salon traditionnel fermé avec une salle de réception, un mur blanc, un sol en bois brun, une cheminée standard, un téléviseur fixé au mur, un manteau de cheminée en carrelage et un sol marron.

The home is roughly 80 years old and had a strong character to start our design from. The home had been added onto and updated several times previously so we stripped back most of these areas in order to get back to the original house before proceeding. The addition started around the Kitchen, updating and re-organizing this space making a beautiful, simply elegant space that makes a strong statement with its barrel vault ceiling. We opened up the rest of the family living area to the kitchen and pool patio areas, making this space flow considerably better than the original house. The remainder of the house, including attic areas, was updated to be in similar character and style of the new kitchen and living areas. Additional baths were added as well as rooms for future finishing. We added a new attached garage with a covered drive that leads to rear facing garage doors. The addition spaces (including the new garage) also include a full basement underneath for future finishing – this basement connects underground to the original homes basement providing one continuous space. New balconies extend the home’s interior to the quiet, well groomed exterior. The homes additions make this project’s end result look as if it all could have been built in the 1930’s.
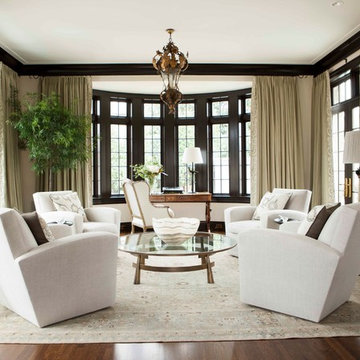
Photography by Erica George Dines
Cette photo montre un salon chic fermé avec un mur beige, parquet foncé, aucune cheminée, aucun téléviseur et un sol marron.
Cette photo montre un salon chic fermé avec un mur beige, parquet foncé, aucune cheminée, aucun téléviseur et un sol marron.
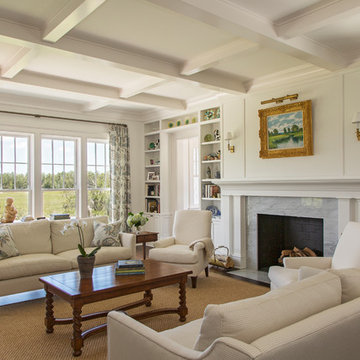
Julia Lynn
Aménagement d'un grand salon bord de mer avec une salle de réception, un mur blanc, parquet foncé, une cheminée standard, un manteau de cheminée en pierre, aucun téléviseur et un sol marron.
Aménagement d'un grand salon bord de mer avec une salle de réception, un mur blanc, parquet foncé, une cheminée standard, un manteau de cheminée en pierre, aucun téléviseur et un sol marron.
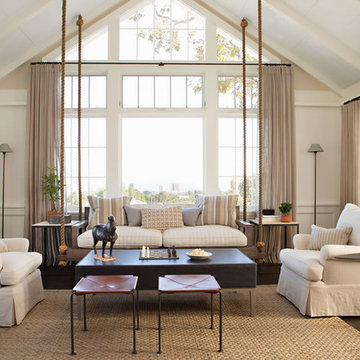
Idée de décoration pour un grand salon marin fermé avec une salle de réception, un mur blanc, parquet foncé, aucune cheminée, aucun téléviseur et un sol marron.
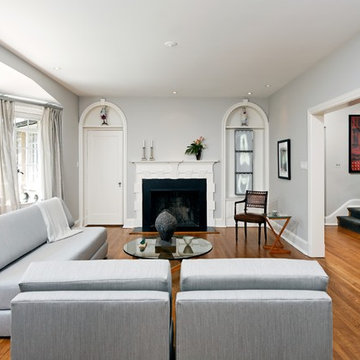
Project Designer:
Valery Tessier http://www.houzz.com/pro/valerytessier/valery-tessier-case-design
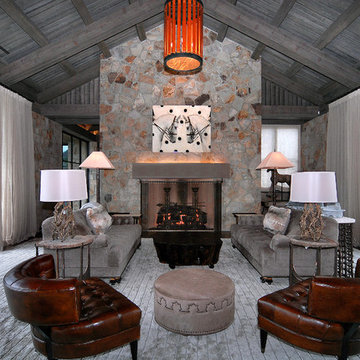
Aménagement d'un grand salon montagne ouvert avec une salle de réception, parquet foncé, une cheminée standard, un manteau de cheminée en pierre, un mur multicolore, un téléviseur fixé au mur et un sol marron.
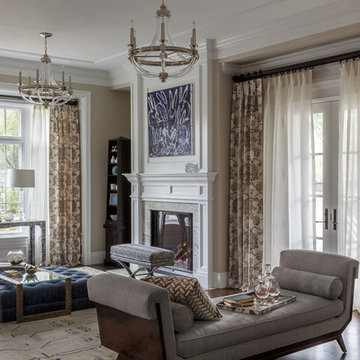
Inspiration pour un salon traditionnel de taille moyenne avec une salle de réception, un mur beige, parquet foncé, une cheminée standard, un manteau de cheminée en pierre, aucun téléviseur et un sol marron.
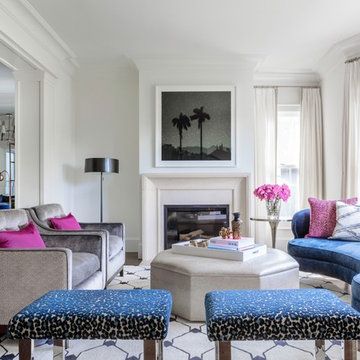
David Duncan Livingston
Exemple d'un salon chic avec une salle de réception, un mur blanc, parquet foncé, une cheminée standard et un sol marron.
Exemple d'un salon chic avec une salle de réception, un mur blanc, parquet foncé, une cheminée standard et un sol marron.
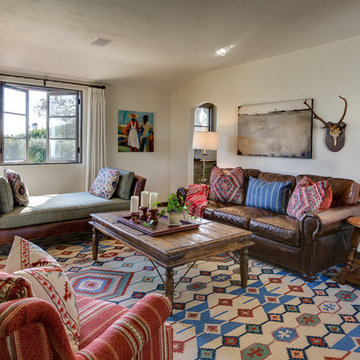
Photo by Rod Foster
Aménagement d'un salon méditerranéen fermé et de taille moyenne avec un mur blanc, un sol en bois brun, aucune cheminée, aucun téléviseur et un sol marron.
Aménagement d'un salon méditerranéen fermé et de taille moyenne avec un mur blanc, un sol en bois brun, aucune cheminée, aucun téléviseur et un sol marron.
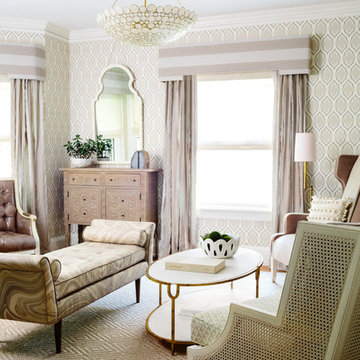
Cette image montre un salon traditionnel de taille moyenne et ouvert avec une salle de réception, un mur multicolore, un sol en bois brun, une cheminée standard, un manteau de cheminée en plâtre, aucun téléviseur, un sol marron et du papier peint.
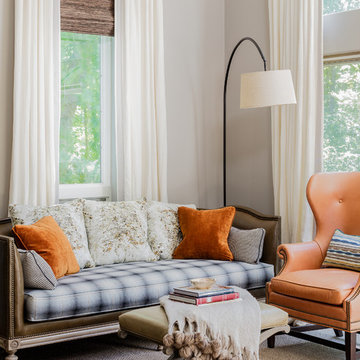
Traditional Colonial gets the face lift it needs to create an inviting and kitchen and family room for comfortable, easy living. Robin was chosen as the on-air interior designer for the Lexington installment of This Old House.
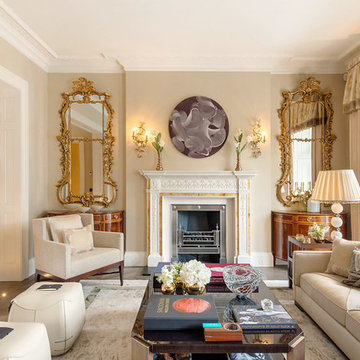
Aménagement d'un salon classique de taille moyenne avec une salle de réception, un mur beige, parquet foncé, une cheminée standard et un sol marron.

In this combination living room/ family room, form vs function is at it's best.. Formal enough to host a cocktail party, and comfortable enough to host a football game. The wrap around sectional accommodates 5-6 people and the oversized ottoman has room enough for everyone to put their feet up! The high back, stylized wing chair offers comfort and a lamp for reading. Decorative accessories are placed in the custom built bookcases freeing table top space for drinks, books, etc. Magazines and current reading are neatly placed in the rattan tray for easy access. The overall neutral color palette is punctuated by soft shades of blue around the room.
LORRAINE G VALE
photo by Michael Costa

Joseph St. Pierre photo
Exemple d'un grand salon chic fermé avec un manteau de cheminée en pierre, un mur beige, un sol en bois brun, une cheminée standard et un sol marron.
Exemple d'un grand salon chic fermé avec un manteau de cheminée en pierre, un mur beige, un sol en bois brun, une cheminée standard et un sol marron.
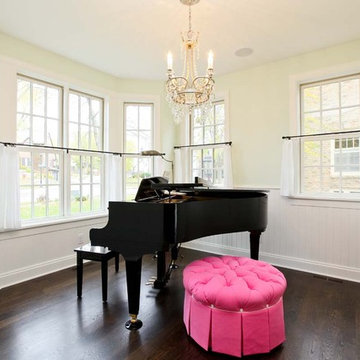
Idée de décoration pour un salon tradition avec une salle de musique, un mur jaune et un sol marron.
Idées déco de salons avec un sol marron
2