Idées déco de salons avec un sol marron
Trier par :
Budget
Trier par:Populaires du jour
81 - 100 sur 31 303 photos
1 sur 3

We transformed this tired 1960's penthouse apartment into a beautiful bright and modern family living room
Réalisation d'un salon nordique de taille moyenne et fermé avec un mur gris, parquet foncé, aucune cheminée, un téléviseur indépendant, un sol marron et du papier peint.
Réalisation d'un salon nordique de taille moyenne et fermé avec un mur gris, parquet foncé, aucune cheminée, un téléviseur indépendant, un sol marron et du papier peint.
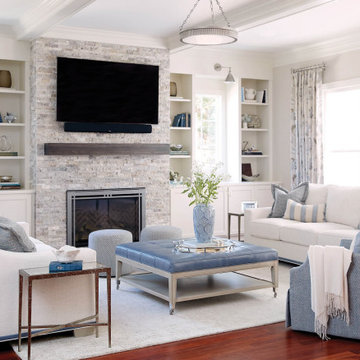
Réalisation d'un grand salon design ouvert avec une salle de réception, un mur beige, un sol en bois brun, une cheminée standard, un manteau de cheminée en pierre de parement, un sol marron et poutres apparentes.
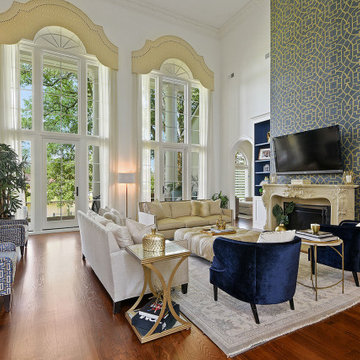
Cette image montre un grand salon traditionnel ouvert avec une salle de réception, un mur blanc, un sol en bois brun, une cheminée standard, un manteau de cheminée en pierre, un téléviseur fixé au mur, un sol marron et du papier peint.
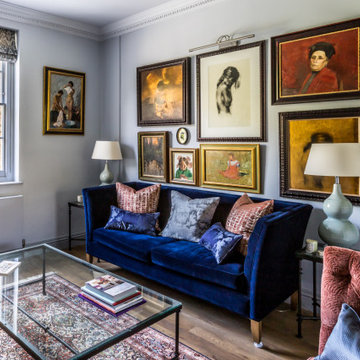
Our client is a busy Company Director, keen tennis player and avid collector of original artwork and artefacts. Our brief was to help with the modernisation and redecoration of her beautiful period property with a particular requirement to create space to store and display her extensive collection and possessions.
Full project - https://decorbuddi.com/holland-park-apartment-redecoration/
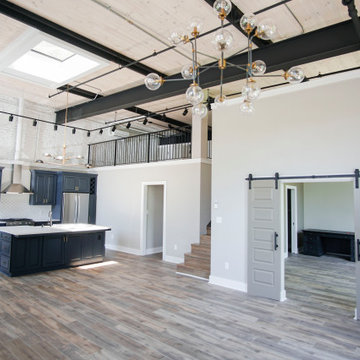
From this angle, you're able to see the upstairs portion of the studio, along with the stunning barn doors that lead into the master bedroom, which connects to a massive closet that runs along the entire back end of the first floor.
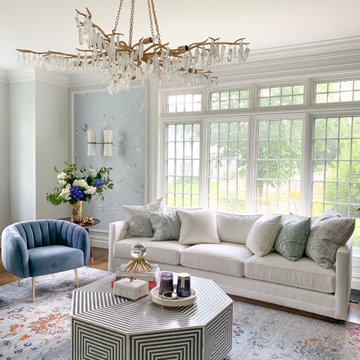
In order to create a symmetrical visual effect our designers used wall accents, like well-placed sconces and wallpaper set into custom picture frame molding, on both sides in order to make the space appear symmetrical and equal despite the size differences. This balancing effect, paired with the octagonal grey-and-white bone and resin inlay coffee table, capiz shell cabinet, and customized white velvet sofa, made the space feel fit for a movie star from the golden age of Hollywood!

Inspiration pour un grand salon traditionnel ouvert avec un mur gris, parquet clair, un sol marron, une cheminée standard, un manteau de cheminée en bois, un téléviseur fixé au mur et poutres apparentes.
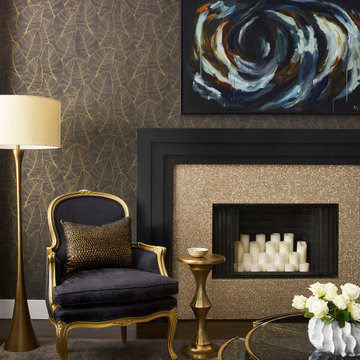
A moody living space filled with luxurious textures, right colors and accents of brass. An antique chair given a new life with modern upholstery and brass frame net to a floor lamp, created a perfect reading nook.

Fun wallpaper, furniture in bright colorful accents, and spectacular views of New York City. Our Oakland studio gave this New York condo a youthful renovation:
Designed by Oakland interior design studio Joy Street Design. Serving Alameda, Berkeley, Orinda, Walnut Creek, Piedmont, and San Francisco.
For more about Joy Street Design, click here:
https://www.joystreetdesign.com/
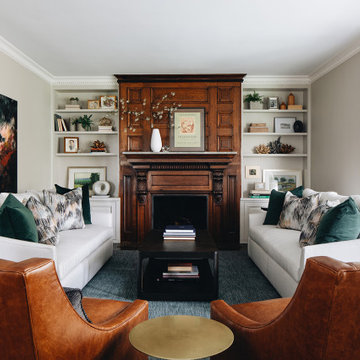
Inspiration pour un salon traditionnel de taille moyenne et fermé avec une salle de réception, un mur beige, un sol en bois brun, une cheminée standard, un manteau de cheminée en pierre et un sol marron.
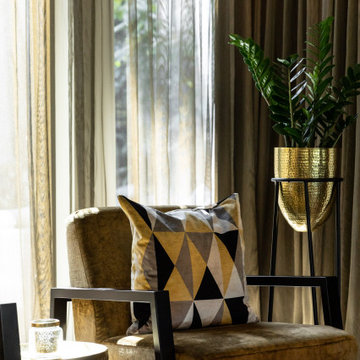
This living room has been totally renovated, including new wooden flooring, rug, ceiling lighting, standard lamp, cabinetry, sofa, chairs, coffee table and ottoman. The Designer used the client's existing art and acessories to dress the space.

Exemple d'un grand salon rétro fermé avec un mur beige, un sol en bois brun, un manteau de cheminée en carrelage, un téléviseur fixé au mur et un sol marron.

Custom built-in entertainment center consisting of three base cabinets with soft-close doors, adjustable shelves, and custom-made ducting to re-route the HVAC air flow from a floor vent out through the toe kick panel; side and overhead book/display cases, extendable TV wall bracket, and in-wall wiring for electrical and HDMI connections. The last photo shows the space before the installation.
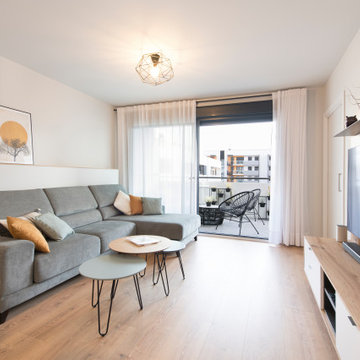
Réalisation d'un grand salon nordique fermé avec parquet clair, aucune cheminée, un téléviseur indépendant et un sol marron.
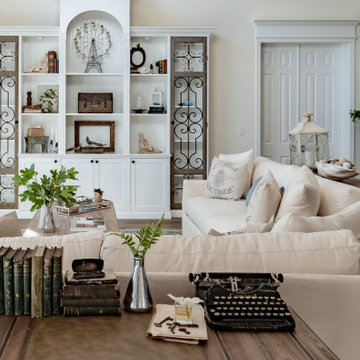
Exemple d'un grand salon ouvert avec un mur blanc, un sol en bois brun et un sol marron.
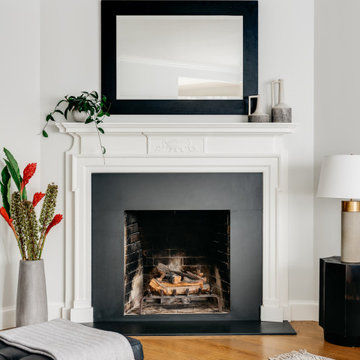
A favorite of the home, this fireplace surround was original to the home, but updated with a black slate surround and hearth bringing a modern touch to the ornate and traditional detailing.

The Holloway blends the recent revival of mid-century aesthetics with the timelessness of a country farmhouse. Each façade features playfully arranged windows tucked under steeply pitched gables. Natural wood lapped siding emphasizes this homes more modern elements, while classic white board & batten covers the core of this house. A rustic stone water table wraps around the base and contours down into the rear view-out terrace.
Inside, a wide hallway connects the foyer to the den and living spaces through smooth case-less openings. Featuring a grey stone fireplace, tall windows, and vaulted wood ceiling, the living room bridges between the kitchen and den. The kitchen picks up some mid-century through the use of flat-faced upper and lower cabinets with chrome pulls. Richly toned wood chairs and table cap off the dining room, which is surrounded by windows on three sides. The grand staircase, to the left, is viewable from the outside through a set of giant casement windows on the upper landing. A spacious master suite is situated off of this upper landing. Featuring separate closets, a tiled bath with tub and shower, this suite has a perfect view out to the rear yard through the bedroom's rear windows. All the way upstairs, and to the right of the staircase, is four separate bedrooms. Downstairs, under the master suite, is a gymnasium. This gymnasium is connected to the outdoors through an overhead door and is perfect for athletic activities or storing a boat during cold months. The lower level also features a living room with a view out windows and a private guest suite.
Architect: Visbeen Architects
Photographer: Ashley Avila Photography
Builder: AVB Inc.

Open concept living room in an 1890's historical home. A linear gas fireplace surrounded by comfortable, yet elegant lounge seating makes for a cozy space to read or have a cocktail. The original space consisted of 3 small rooms and is now one continuous space.

A historic home in the Homeland neighborhood of Baltimore, MD designed for a young, modern family. Traditional detailings are complemented by modern furnishings, fixtures, and color palettes.
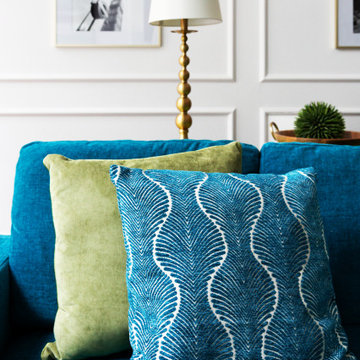
This remodel was for a family moving from Dallas to The Woodlands/Spring Area. They wanted to find a home in the area that they could remodel to their more modern style. Design kid-friendly for two young children and two dogs. You don't have to sacrifice good design for family-friendly
Idées déco de salons avec un sol marron
5