Idées déco de salons avec un sol marron
Trier par :
Budget
Trier par:Populaires du jour
121 - 140 sur 8 057 photos
1 sur 3
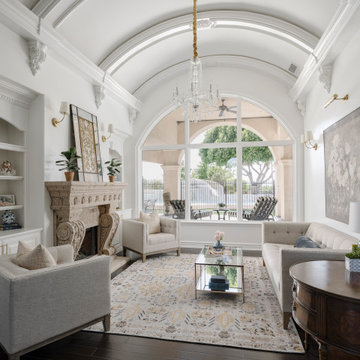
Aménagement d'un grand salon ouvert avec une salle de réception, un mur blanc, parquet foncé, une cheminée standard, un manteau de cheminée en pierre, un téléviseur fixé au mur, un sol marron, différents designs de plafond et différents habillages de murs.

A welcoming living room off the front foyer is anchored by a stone fireplace in a custom blend for the home owner. A limestone mantle and hearth provide great perching spaces for the homeowners and accessories. All furniture was custom designed by Lenox House Design for the Home Owners. The clock is antique and was a wedding gift from the wife's father. It was made in Excelsior, MN.

Exemple d'un très grand salon mansardé ou avec mezzanine moderne avec un mur gris, parquet clair, une cheminée ribbon, un téléviseur fixé au mur, un sol marron, un plafond voûté et un manteau de cheminée en carrelage.

Inspiration pour un très grand salon mansardé ou avec mezzanine design avec une bibliothèque ou un coin lecture, un mur blanc, parquet clair, un poêle à bois, un manteau de cheminée en plâtre, aucun téléviseur et un sol marron.

Debido a su antigüedad, los diferentes espacios del piso se derriban para articular un proyecto de reforma integral, de 190m2, enfocado a resaltar la presencia del amplio pasillo, crear un salón extenso e independiente del comedor, y organizar el resto de estancias. Desde una espaciosa cocina con isla, dotada de una zona contigua de lavadero, hasta dos habitaciones infantiles, con un baño en común, y un dormitorio principal en formato suite, acompañado también por su propio cuarto de baño y vestidor.
Iluminación general: Arkos Light
Cocina: Santos Bilbao
Suelo cerámico de los baños: Florim
Manillas: Formani
Herrería y carpintería: diseñada a medida
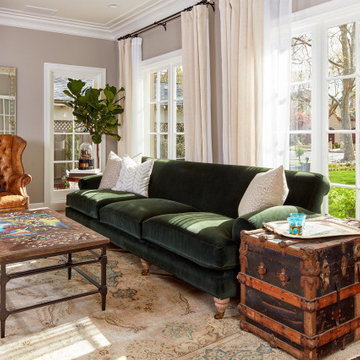
This "Away Room" serves as a second living room and offers a perfect, undisturbed spot for working on puzzles. The fiddleleaf fig thrives in this sunlight space.
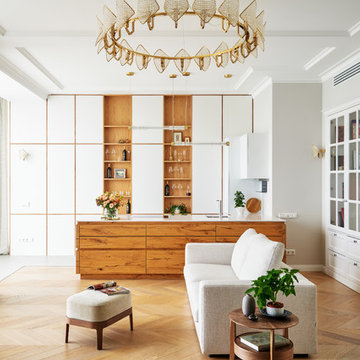
Aménagement d'un salon contemporain ouvert avec un mur gris, un sol en bois brun, un téléviseur fixé au mur et un sol marron.

Brad Scott Photography
Exemple d'un grand salon montagne ouvert avec un manteau de cheminée en pierre, un téléviseur fixé au mur, un sol marron, une salle de musique, un mur blanc, parquet foncé et un poêle à bois.
Exemple d'un grand salon montagne ouvert avec un manteau de cheminée en pierre, un téléviseur fixé au mur, un sol marron, une salle de musique, un mur blanc, parquet foncé et un poêle à bois.
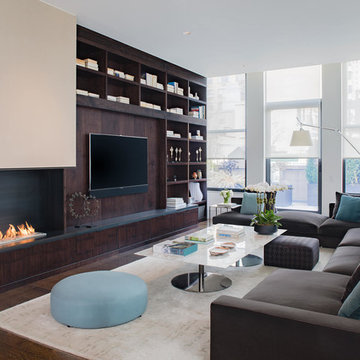
Adriana Solmson Interiors
Idées déco pour un grand salon contemporain ouvert avec un mur blanc, un sol en bois brun, une cheminée d'angle, un manteau de cheminée en métal, un téléviseur encastré et un sol marron.
Idées déco pour un grand salon contemporain ouvert avec un mur blanc, un sol en bois brun, une cheminée d'angle, un manteau de cheminée en métal, un téléviseur encastré et un sol marron.
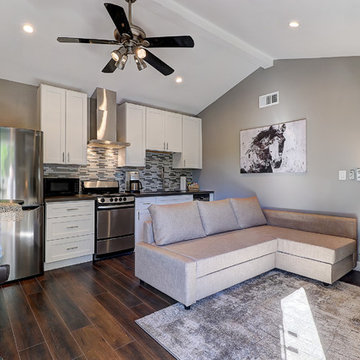
Reflecting Walls Photography
Cette photo montre un petit salon chic ouvert avec un mur gris, sol en stratifié et un sol marron.
Cette photo montre un petit salon chic ouvert avec un mur gris, sol en stratifié et un sol marron.
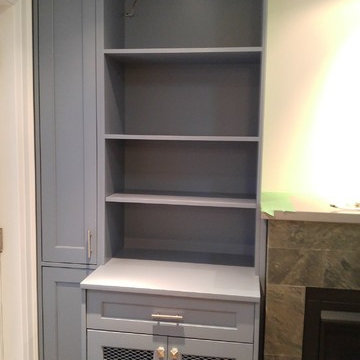
Built-in bookshelves for living room
Aménagement d'un salon classique de taille moyenne et fermé avec une salle de réception, un mur beige, parquet foncé, une cheminée standard, un manteau de cheminée en pierre, un téléviseur encastré et un sol marron.
Aménagement d'un salon classique de taille moyenne et fermé avec une salle de réception, un mur beige, parquet foncé, une cheminée standard, un manteau de cheminée en pierre, un téléviseur encastré et un sol marron.
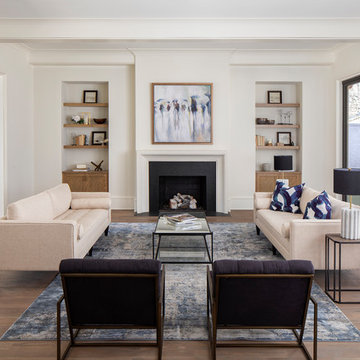
Aménagement d'un grand salon classique ouvert avec une salle de réception, un mur beige, un sol en bois brun, une cheminée standard, un manteau de cheminée en pierre, aucun téléviseur et un sol marron.
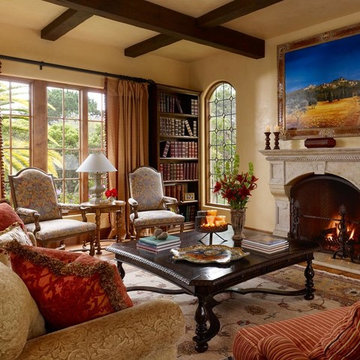
This lovely home began as a complete remodel to a 1960 era ranch home. Warm, sunny colors and traditional details fill every space. The colorful gazebo overlooks the boccii court and a golf course. Shaded by stately palms, the dining patio is surrounded by a wrought iron railing. Hand plastered walls are etched and styled to reflect historical architectural details. The wine room is located in the basement where a cistern had been.
Project designed by Susie Hersker’s Scottsdale interior design firm Design Directives. Design Directives is active in Phoenix, Paradise Valley, Cave Creek, Carefree, Sedona, and beyond.
For more about Design Directives, click here: https://susanherskerasid.com/
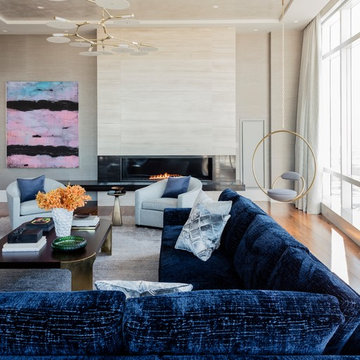
Michael J. Lee
Inspiration pour un grand salon design ouvert avec une salle de réception, un mur gris, un sol en bois brun, une cheminée ribbon et un sol marron.
Inspiration pour un grand salon design ouvert avec une salle de réception, un mur gris, un sol en bois brun, une cheminée ribbon et un sol marron.

LIV Sotheby's International Realty
Idées déco pour un grand salon montagne ouvert avec un bar de salon, un sol en bois brun, une cheminée standard, un manteau de cheminée en métal, un sol marron et un mur beige.
Idées déco pour un grand salon montagne ouvert avec un bar de salon, un sol en bois brun, une cheminée standard, un manteau de cheminée en métal, un sol marron et un mur beige.
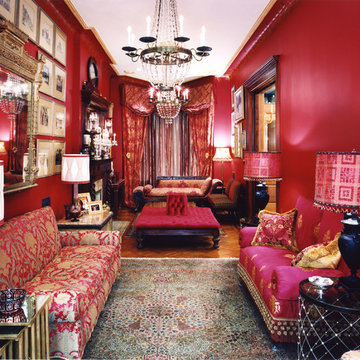
Suchitra Van
Cette image montre un salon victorien de taille moyenne et fermé avec une salle de réception, un mur rouge, un sol en bois brun, une cheminée standard, aucun téléviseur et un sol marron.
Cette image montre un salon victorien de taille moyenne et fermé avec une salle de réception, un mur rouge, un sol en bois brun, une cheminée standard, aucun téléviseur et un sol marron.
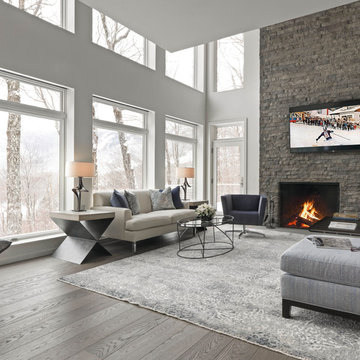
Susan Teara, photographer
Exemple d'un grand salon tendance ouvert avec une salle de réception, un mur gris, un sol en bois brun, une cheminée standard, un manteau de cheminée en pierre, un téléviseur fixé au mur, un sol marron et éclairage.
Exemple d'un grand salon tendance ouvert avec une salle de réception, un mur gris, un sol en bois brun, une cheminée standard, un manteau de cheminée en pierre, un téléviseur fixé au mur, un sol marron et éclairage.
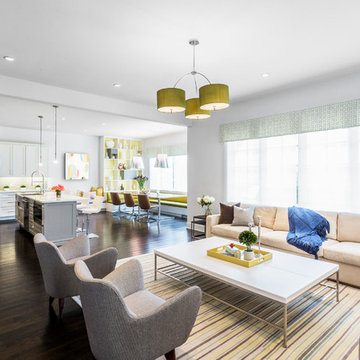
Cette image montre un grand salon design fermé avec un mur blanc, parquet foncé, un téléviseur fixé au mur, une cheminée double-face, un manteau de cheminée en plâtre et un sol marron.
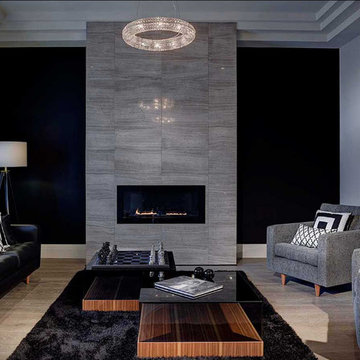
This stunning contemporary home designed by Somerset Morgan brings your dream home to life! Open living with spacious living area, dining onto a large functional kitchen. The neutral colours throughout the home create a comfortable yet sophisticated appeal to the home. Visit Somerset Morgan website to view this unique home.
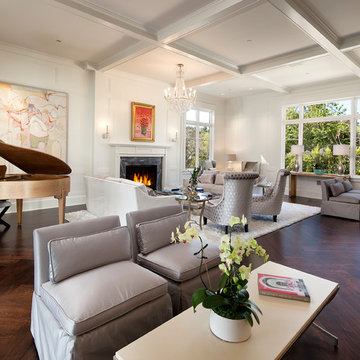
Inspiration pour un grand salon traditionnel avec une salle de musique, un mur blanc, parquet foncé, une cheminée standard, un manteau de cheminée en pierre, aucun téléviseur et un sol marron.
Idées déco de salons avec un sol marron
7