Idées déco de salons avec un sol multicolore et différents designs de plafond
Trier par :
Budget
Trier par:Populaires du jour
141 - 160 sur 621 photos
1 sur 3
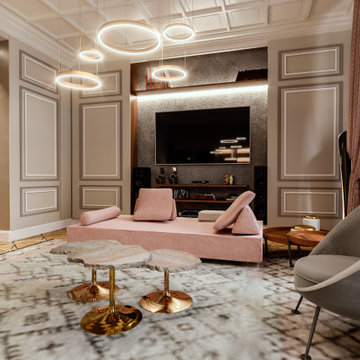
Progetto d’interni di un appartamento di circa 200 mq posto al quinto piano di un edificio di pregio nel Quadrilatero del Silenzio di Milano che sorge intorno all’elegante Piazza Duse, caratterizzata dalla raffinata architettura liberty. Le scelte per interni riprendono stili e forme del passato completandoli con elementi moderni e funzionali di design.
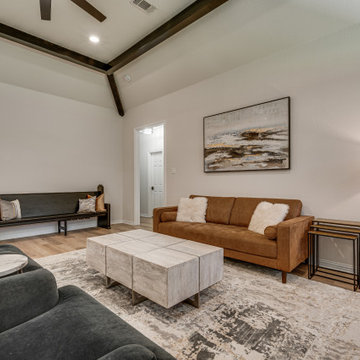
Cette photo montre un grand salon ouvert avec un bar de salon, un mur blanc, un sol en vinyl, un poêle à bois, un manteau de cheminée en brique, un téléviseur fixé au mur, un sol multicolore, poutres apparentes et un mur en parement de brique.
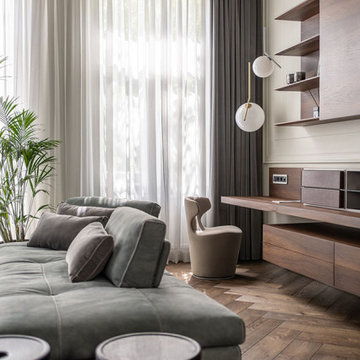
We are so proud of this luxurious classic full renovation project run Mosman, NSW. The attention to detail and superior workmanship is evident from every corner, from walls, to the floors, and even the furnishings and lighting are in perfect harmony.
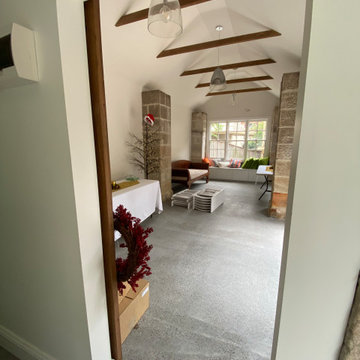
Multi functional space - for work, functions, entertaining and for guests staying over
Polished concrete floor, built in window seat with storage below, pendant lights, timber beams, vaulted ceiling, sandstone pillars, sliding barn door, exterior sliding bi fold doors, built in movie projector for movie nights and air conditioning
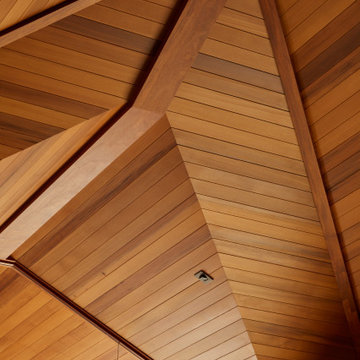
Great Room Ceiling
Exemple d'un très grand salon tendance ouvert avec un mur multicolore, un sol en calcaire, un téléviseur encastré, un sol multicolore et un plafond voûté.
Exemple d'un très grand salon tendance ouvert avec un mur multicolore, un sol en calcaire, un téléviseur encastré, un sol multicolore et un plafond voûté.
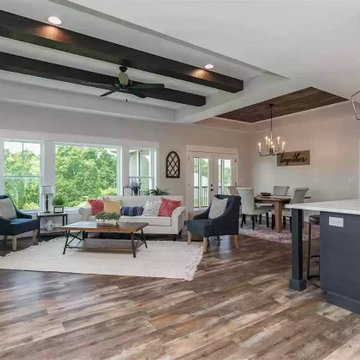
Reimagine your space with the soothing touch of interior painting. This serene living room makeover in soft, tranquil hues creates a haven for relaxation. Our expert painters at Henry's Painting & Contracting bring comfort and style to every brushstroke.
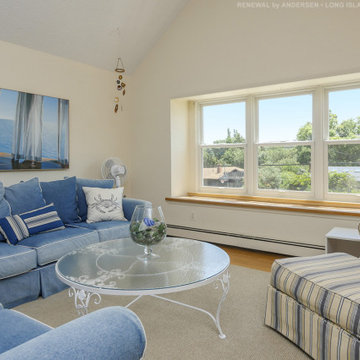
Bright and comfy living room with new triple window combination we installed. This beach themed living room look great with the three new white double hung windows we installed, letting in lots of light and beautiful views. Find out more about getting new windows in your home from Renewal by Andersen of Long Island, serving Nassau, Suffolk, Brooklyn and Queens.
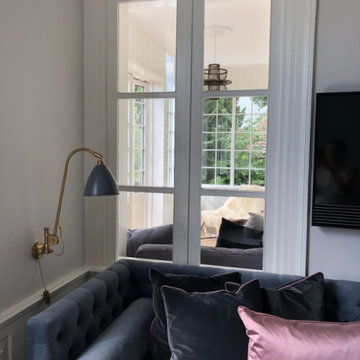
Her et kig til havestuen fra huset stue-
Réalisation d'un salon nordique de taille moyenne et ouvert avec une salle de réception, un mur gris, parquet foncé, un téléviseur fixé au mur, un sol multicolore, un plafond en papier peint et du papier peint.
Réalisation d'un salon nordique de taille moyenne et ouvert avec une salle de réception, un mur gris, parquet foncé, un téléviseur fixé au mur, un sol multicolore, un plafond en papier peint et du papier peint.
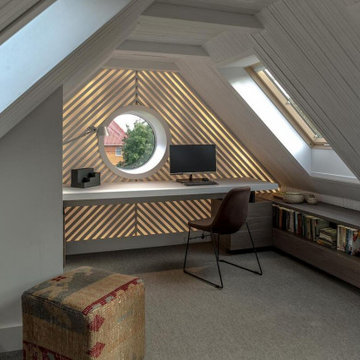
В торцевой части мансарды оборудовали кабинет. Естественное освещение письменного стола и рабочего места обеспечивают сразу два окна – круглое и мансардное.
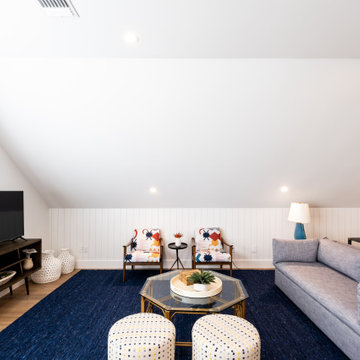
Exemple d'un salon éclectique de taille moyenne et ouvert avec un mur blanc, un sol en bois brun, un téléviseur indépendant, un sol multicolore et un plafond voûté.
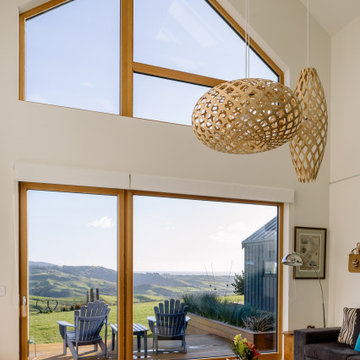
The inside is light and spacious with enormous windows and a ceiling stretching to 7.5m. The home’s position takes advantage of panoramic countryside views above Raglan.
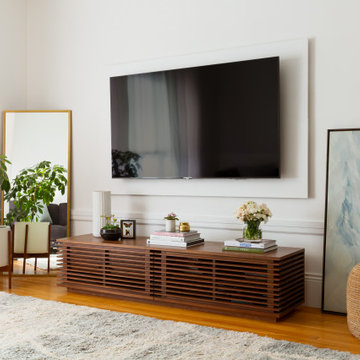
Aménagement d'un petit salon classique ouvert avec une salle de réception, un mur blanc, parquet clair, un sol multicolore et poutres apparentes.

Зона отдыха - гостиная-столовая с мягкой мебелью в восточном стиле и камином.
Архитекторы:
Дмитрий Глушков
Фёдор Селенин
фото:
Андрей Лысиков
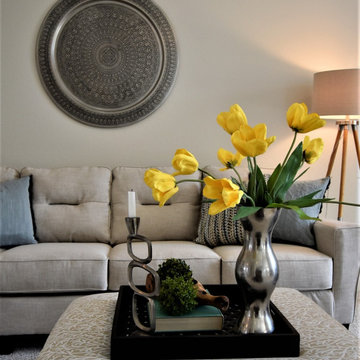
Staging this small cutie condo to sell! I loved staging these bright yellow tulips amongst the muted palette I chose with a modern twist.
Aménagement d'un petit salon moderne ouvert avec un mur gris, moquette, une cheminée d'angle, un manteau de cheminée en carrelage, un sol multicolore et un plafond voûté.
Aménagement d'un petit salon moderne ouvert avec un mur gris, moquette, une cheminée d'angle, un manteau de cheminée en carrelage, un sol multicolore et un plafond voûté.
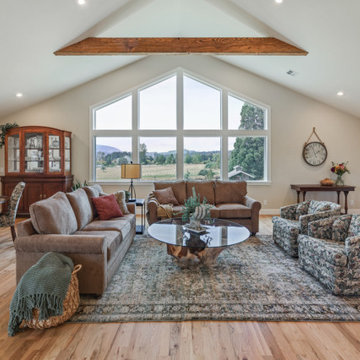
Réalisation d'un grand salon champêtre ouvert avec une salle de réception, un mur blanc, un sol en bois brun, une cheminée standard, un manteau de cheminée en pierre, un téléviseur fixé au mur, un sol multicolore, un plafond voûté et du lambris de bois.
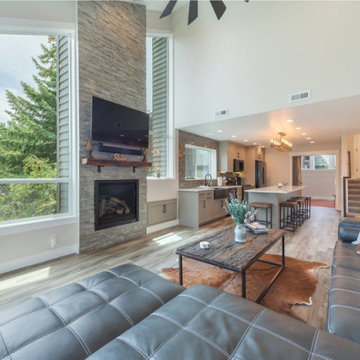
This Park City Ski Loft remodeled for it's Texas owner has a clean modern airy feel, with rustic and industrial elements. Park City is known for utilizing mountain modern and industrial elements in it's design. We wanted to tie those elements in with the owner's farm house Texas roots.
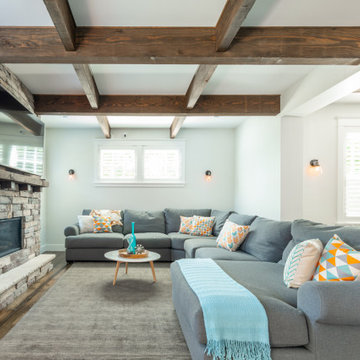
Completed in 2019, this is a home we completed for client who initially engaged us to remodeled their 100 year old classic craftsman bungalow on Seattle’s Queen Anne Hill. During our initial conversation, it became readily apparent that their program was much larger than a remodel could accomplish and the conversation quickly turned toward the design of a new structure that could accommodate a growing family, a live-in Nanny, a variety of entertainment options and an enclosed garage – all squeezed onto a compact urban corner lot.
Project entitlement took almost a year as the house size dictated that we take advantage of several exceptions in Seattle’s complex zoning code. After several meetings with city planning officials, we finally prevailed in our arguments and ultimately designed a 4 story, 3800 sf house on a 2700 sf lot. The finished product is light and airy with a large, open plan and exposed beams on the main level, 5 bedrooms, 4 full bathrooms, 2 powder rooms, 2 fireplaces, 4 climate zones, a huge basement with a home theatre, guest suite, climbing gym, and an underground tavern/wine cellar/man cave. The kitchen has a large island, a walk-in pantry, a small breakfast area and access to a large deck. All of this program is capped by a rooftop deck with expansive views of Seattle’s urban landscape and Lake Union.
Unfortunately for our clients, a job relocation to Southern California forced a sale of their dream home a little more than a year after they settled in after a year project. The good news is that in Seattle’s tight housing market, in less than a week they received several full price offers with escalator clauses which allowed them to turn a nice profit on the deal.
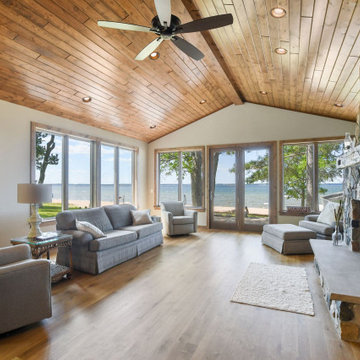
Idée de décoration pour un salon ouvert avec une cheminée standard, un manteau de cheminée en pierre, un sol multicolore et un plafond voûté.
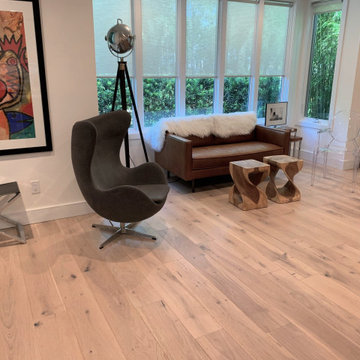
Laguna Oak Hardwood – The Alta Vista Hardwood Flooring Collection is a return to vintage European Design. These beautiful classic and refined floors are crafted out of French White Oak, a premier hardwood species that has been used for everything from flooring to shipbuilding over the centuries due to its stability.
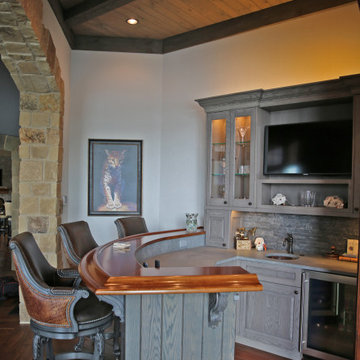
You are walking quietly through the tall grass next to a wide river, brown and fast moving from fresh floods. The hot sun setting slowly overhead. Just as the sun begins to touch the horizon, the whole sky is brushed in a rich orange hue. You emerge from the grass to be greeted by your first sight of African lions in their natural habitat and a Serengeti sunset that will stay with you for the rest of your life.
This was the moment that began this project, inspiring the client to recreate that moment for their sport hunting trophy room in their home. The goal was to be able to recreate that experience as closely as possible, while also ensuring that every mount in the collection had the ideal amount and type of light directed at it.
Nature exhibits an infinite amount of unique color and light environments. From rich color in every hue and temperature, to light of all different intensities and quality. In order to deliver the client’s expectations, we needed a solution that can reflect the diverse lighting environments the client was looking to recreate.
Using a Ketra lighting system, controlled through a Lutron HomeWorks QS system, tied in seamlessly to an existing Lutron HomeWorks Illumination system, we were able to meet all of these challenges. Tying into the existing system meant that we could achieve these results in the space that the client was focused on without having to replace the whole system.
In that focused space, creating dynamic lighting environments was central to several elements of the design, and Ketra’s color temperature settings enabled us to be extremely flexible while still providing high quality light in all circumstances. Using a large track system consisting of 30 S30 lamps, each individually addressed, we were able to create the ideal lighting settings for each mount. Additionally, we designed the system so that it can be set to match the unique warm standard Edison-style bulbs in the main chandelier, it can be set to a “Natural” mode that replicates the outdoor conditions throughout the day, or it can simulate the exact color temperature progression of that unforgettable Serengeti sunset.
Control of the lighting environment and a smooth transition to the lighting systems in the rest of the home was also a priority. As a result, we installed 3 Lutron motorized shades in the space to account for ambient light, and 6 A20 lamps in an adjacent bar area to create a natural transition to the rest of the lighting system. This ensures that all of the lighting transitions, whether from the rest of the home to the trophy room or the trophy room to the outside, are continuous and smooth. The end result is an impressive and flexible display space with an added “wow factor” that is out of this hemisphere!
Idées déco de salons avec un sol multicolore et différents designs de plafond
8