Idées déco de salons avec sol en béton ciré et un sol noir
Trier par :
Budget
Trier par:Populaires du jour
1 - 20 sur 176 photos
1 sur 3
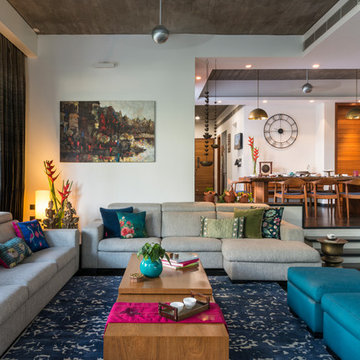
Cette image montre un salon asiatique ouvert et de taille moyenne avec un mur blanc, un sol noir et sol en béton ciré.

Idée de décoration pour un salon design de taille moyenne et ouvert avec une salle de réception, une cheminée double-face, aucun téléviseur, sol en béton ciré, un manteau de cheminée en béton et un sol noir.
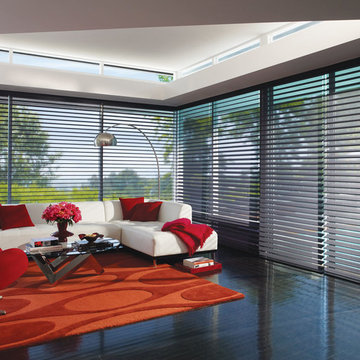
Réalisation d'un grand salon design ouvert avec une salle de réception, un mur blanc, sol en béton ciré, aucun téléviseur et un sol noir.

Cette photo montre un grand salon moderne ouvert avec un mur blanc, une cheminée ribbon, sol en béton ciré, un sol noir et un téléviseur fixé au mur.
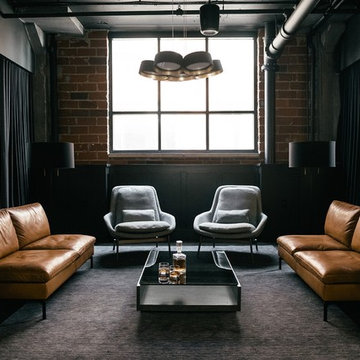
Design Credit : Prospect Refuge
Idée de décoration pour un salon urbain avec un mur marron, sol en béton ciré et un sol noir.
Idée de décoration pour un salon urbain avec un mur marron, sol en béton ciré et un sol noir.
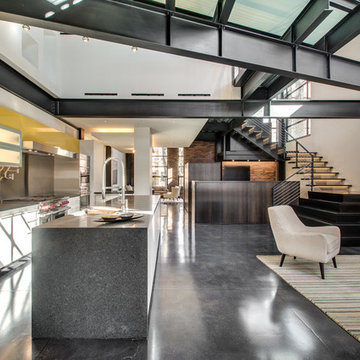
Steel beams crisscross the high ceiling, with glass hallways above connecting the upper and lower levels in an interesting way and opening up the whole house.
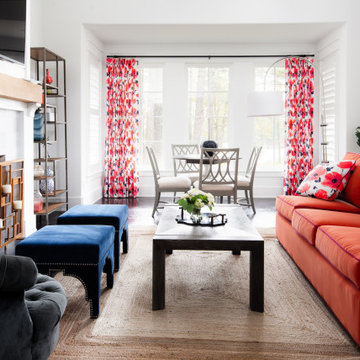
In crafting this guest house, our team prioritized a vibrant and welcoming atmosphere, ensuring a cozy and inviting retreat for the guests to truly escape and unwind.
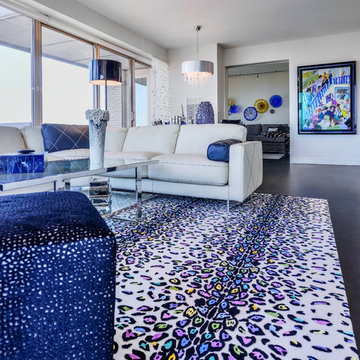
Glass Anemones in far view, customized Pastel and Glitter party scene in middle view for Glamorous NYC Pied-A-Tierre.
Cette photo montre un salon tendance de taille moyenne et ouvert avec une salle de réception, un mur blanc, sol en béton ciré, aucune cheminée, un téléviseur fixé au mur et un sol noir.
Cette photo montre un salon tendance de taille moyenne et ouvert avec une salle de réception, un mur blanc, sol en béton ciré, aucune cheminée, un téléviseur fixé au mur et un sol noir.
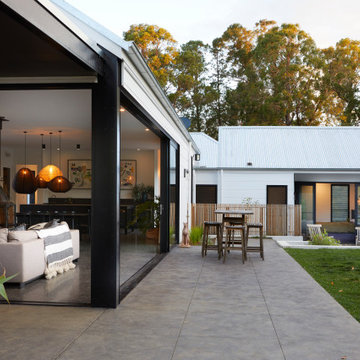
Open plan living. Indoor and Outdoor
Réalisation d'un grand salon design ouvert avec un mur blanc, sol en béton ciré, une cheminée double-face, un manteau de cheminée en béton, un téléviseur fixé au mur et un sol noir.
Réalisation d'un grand salon design ouvert avec un mur blanc, sol en béton ciré, une cheminée double-face, un manteau de cheminée en béton, un téléviseur fixé au mur et un sol noir.
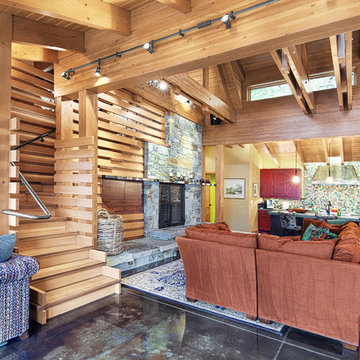
This home is a cutting edge design from floor to ceiling. The open trusses and gorgeous wood tones fill the home with light and warmth, especially since everything in the home is reflecting off the gorgeous black polished concrete floor.
As a material for use in the home, concrete is top notch. As the longest lasting flooring solution available concrete’s durability can’t be beaten. It’s cost effective, gorgeous, long lasting and let’s not forget the possibility of ambient heat! There is truly nothing like the feeling of a heated bathroom floor warm against your socks in the morning.
Good design is easy to come by, but great design requires a whole package, bigger picture mentality. The Cabin on Lake Wentachee is definitely the whole package from top to bottom. Polished concrete is the new cutting edge of architectural design, and Gelotte Hommas Drivdahl has proven just how stunning the results can be.
Photographs by Taylor Grant Photography

In some ways, this room is so inviting it makes you think OMG I want to be in that room, and at the same time, it seems so perfect you almost don’t want to disturb it. So is this room for show or for function? “It’s both,” MaRae Simone says. Even though it’s so beautiful, sexy and perfect, it’s still designed to be livable and functional. The sofa comes with an extra dose of comfort. You’ll also notice from this room that MaRae loves to layer. Put rugs on top of rugs. Throws on top of throws. “I love the layering effect,” MaRae says.
MaRae Simone Interiors, Marc Mauldin Photography

Idées déco pour un grand salon moderne ouvert avec une salle de réception, un mur jaune, sol en béton ciré, une cheminée ribbon, un manteau de cheminée en plâtre, aucun téléviseur et un sol noir.
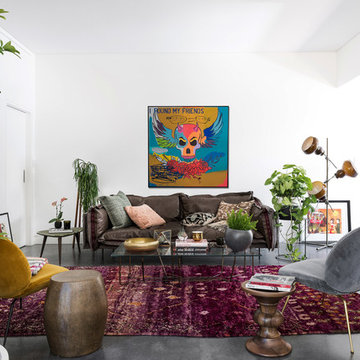
Inspiration pour un salon bohème ouvert avec une salle de réception, un mur blanc, sol en béton ciré et un sol noir.
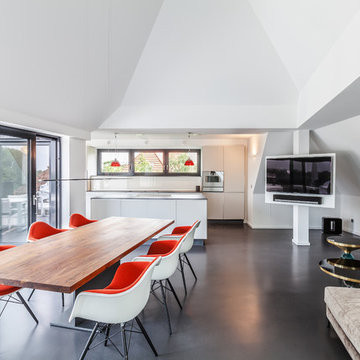
Jannis Wiebusch
Aménagement d'un grand salon contemporain ouvert avec un mur blanc, sol en béton ciré, un téléviseur fixé au mur, une salle de réception et un sol noir.
Aménagement d'un grand salon contemporain ouvert avec un mur blanc, sol en béton ciré, un téléviseur fixé au mur, une salle de réception et un sol noir.
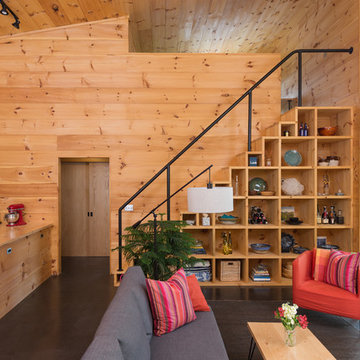
Interior built by Sweeney Design Build. Living room with custom built-ins staircase.
Idée de décoration pour un salon mansardé ou avec mezzanine chalet de taille moyenne avec une salle de réception, sol en béton ciré, une cheminée d'angle, un manteau de cheminée en métal, aucun téléviseur et un sol noir.
Idée de décoration pour un salon mansardé ou avec mezzanine chalet de taille moyenne avec une salle de réception, sol en béton ciré, une cheminée d'angle, un manteau de cheminée en métal, aucun téléviseur et un sol noir.
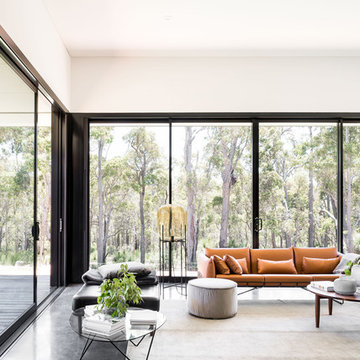
Cette photo montre un salon moderne avec un mur blanc, sol en béton ciré et un sol noir.
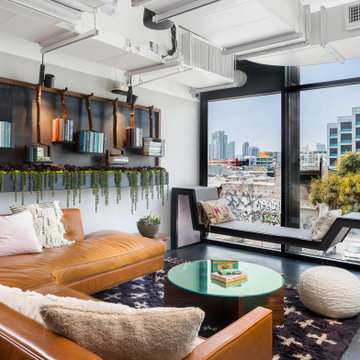
Cette photo montre un salon tendance avec un mur blanc, sol en béton ciré et un sol noir.
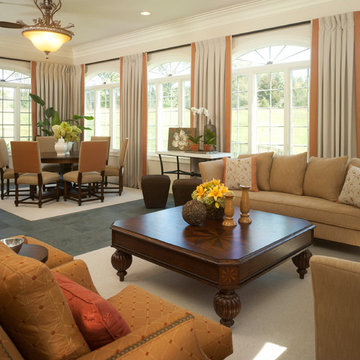
Get ready to host the perfect fete. Architecturally striking window treatments frame the bank of arched windows to set the stage for a stay-a-while relaxed elegance. Abundant, deep seating plays against a hip, eclectic mix of furnishings and organic textures as the color apricot winks across the room. Care for another hors d’oeuvre?
Photo by David Van Scott
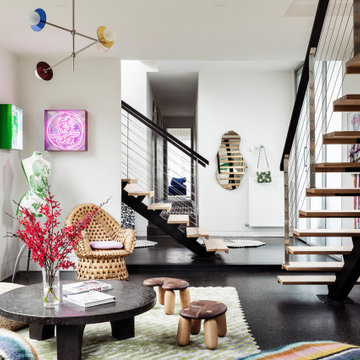
Our Armadale residence was a converted warehouse style home for a young adventurous family with a love of colour, travel, fashion and fun. With a brief of “artsy”, “cosmopolitan” and “colourful”, we created a bright modern home as the backdrop for our Client’s unique style and personality to shine. Incorporating kitchen, family bathroom, kids bathroom, master ensuite, powder-room, study, and other details throughout the home such as flooring and paint colours.
With furniture, wall-paper and styling by Simone Haag.
Construction: Hebden Kitchens and Bathrooms
Cabinetry: Precision Cabinets
Furniture / Styling: Simone Haag
Photography: Dylan James Photography
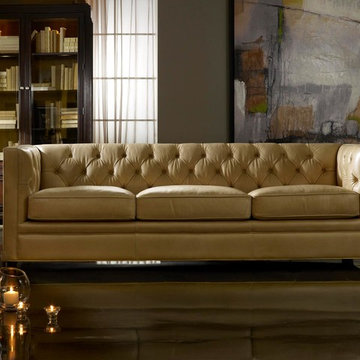
Aménagement d'un salon classique de taille moyenne et fermé avec une salle de réception, un mur gris, sol en béton ciré, aucune cheminée, aucun téléviseur et un sol noir.
Idées déco de salons avec sol en béton ciré et un sol noir
1