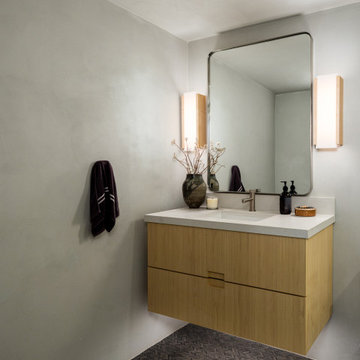Idées déco de salons avec un sol noir et un sol orange
Trier par :
Budget
Trier par:Populaires du jour
141 - 160 sur 4 177 photos
1 sur 3
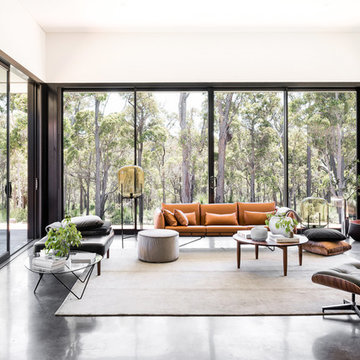
Idée de décoration pour un salon minimaliste ouvert avec une salle de réception, un mur blanc, sol en béton ciré et un sol noir.
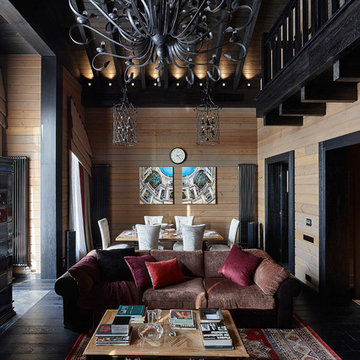
Евгений Лучин
Aménagement d'un salon campagne ouvert avec un mur marron, parquet foncé et un sol noir.
Aménagement d'un salon campagne ouvert avec un mur marron, parquet foncé et un sol noir.
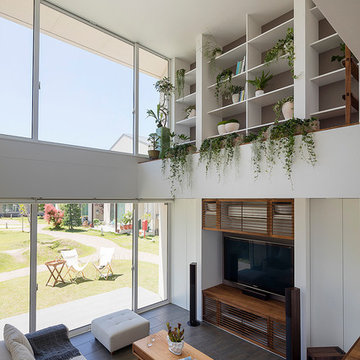
キッチンから数段下がるとリビング。重なり合うようにスペースが繋がっていきます。壁面の飾り棚には建築や造園関係の蔵書とともにさまざまなグリーンを並べました。室内のどの場所にいても芝生とグリーンが目に入ります。
Réalisation d'un salon minimaliste fermé avec une salle de réception, un mur blanc, un sol en carrelage de porcelaine, aucune cheminée, un téléviseur indépendant et un sol noir.
Réalisation d'un salon minimaliste fermé avec une salle de réception, un mur blanc, un sol en carrelage de porcelaine, aucune cheminée, un téléviseur indépendant et un sol noir.
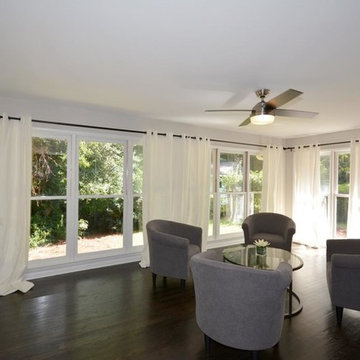
Beautiful bay-like windows surround this open living area bringing in ample light and creating an inviting feel.
Cette image montre un salon traditionnel de taille moyenne et ouvert avec une salle de réception, un mur blanc, aucune cheminée, aucun téléviseur, un sol noir et parquet foncé.
Cette image montre un salon traditionnel de taille moyenne et ouvert avec une salle de réception, un mur blanc, aucune cheminée, aucun téléviseur, un sol noir et parquet foncé.
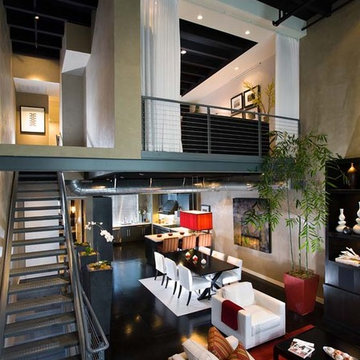
Modern and industrial loft in Orange County, California
Réalisation d'un très grand salon mansardé ou avec mezzanine minimaliste avec un sol noir, un mur beige et un sol en contreplaqué.
Réalisation d'un très grand salon mansardé ou avec mezzanine minimaliste avec un sol noir, un mur beige et un sol en contreplaqué.
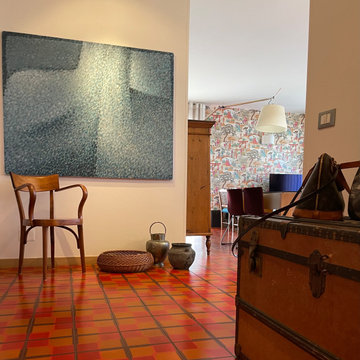
Questo bell'appartamento della fine degli anni 70' era già stato restaurato negli ultimi anni, abbattendo il muro della cucina, creando un piacevole living. Il pavimento in ceramica dalle particolarissime mattonelle dal disegno a quadri scozzesi rimaneva un'incognita: come integrarlo in maniera contemporanea? Ho scelto di renderlo protagonista affiancandogli una carta da parati dai motivi giapponesi. Il passato e il presente si sono uniti con rimandi espliciti a un gusto anni 70' che amava i soggetti orientali.

accent chair, accent table, acrylic, area rug, bench, counterstools, living room, lamp, light fixtures, pillows, sectional, mirror, stone tables, swivel chair, wood treads, TV, fireplace, luxury, accessories, black, red, blue,
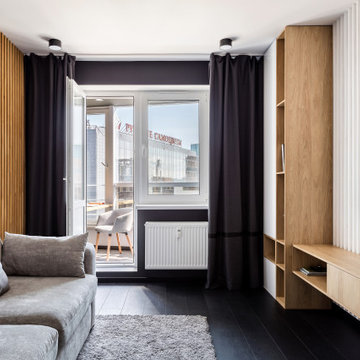
Aménagement d'un petit salon contemporain ouvert avec un mur noir, parquet foncé, aucune cheminée, un téléviseur fixé au mur et un sol noir.
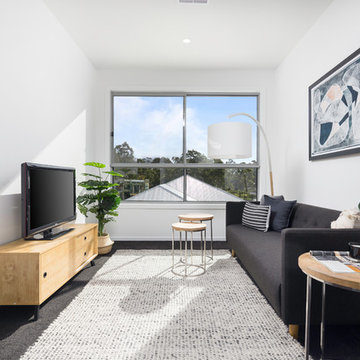
Photography by Josh Douglas of Hausable Photography
Cette image montre un salon nordique avec un mur blanc, moquette, un téléviseur indépendant, un sol noir et canapé noir.
Cette image montre un salon nordique avec un mur blanc, moquette, un téléviseur indépendant, un sol noir et canapé noir.
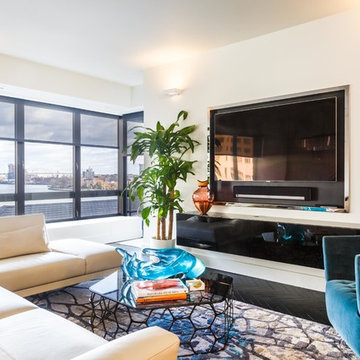
Cette image montre un salon design fermé avec une salle de réception, un mur beige, parquet peint, un téléviseur fixé au mur et un sol noir.
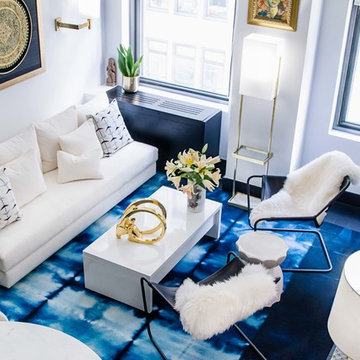
Theo Johnson
Cette image montre un salon design de taille moyenne et ouvert avec un mur blanc, parquet peint et un sol noir.
Cette image montre un salon design de taille moyenne et ouvert avec un mur blanc, parquet peint et un sol noir.
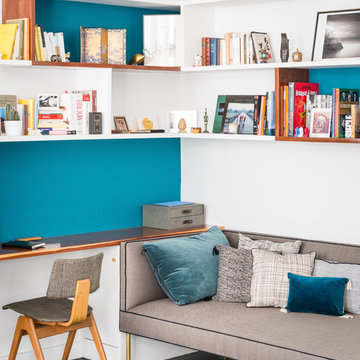
Situé au 4ème et 5ème étage, ce beau duplex est mis en valeur par sa luminosité. En contraste aux murs blancs, le parquet hausmannien en pointe de Hongrie a été repeint en noir, ce qui lui apporte une touche moderne. Dans le salon / cuisine ouverte, la grande bibliothèque d’angle a été dessinée et conçue sur mesure en bois de palissandre, et sert également de bureau.
La banquette également dessinée sur mesure apporte un côté cosy et très chic avec ses pieds en laiton.
La cuisine sans poignée, sur fond bleu canard, a un plan de travail en granit avec des touches de cuivre.
A l’étage, le bureau accueille un grand plan de travail en chêne massif, avec de grandes étagères peintes en vert anglais. La chambre parentale, très douce, est restée dans les tons blancs.
Photos Cyrille Robin
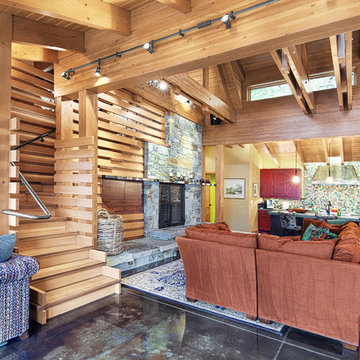
This home is a cutting edge design from floor to ceiling. The open trusses and gorgeous wood tones fill the home with light and warmth, especially since everything in the home is reflecting off the gorgeous black polished concrete floor.
As a material for use in the home, concrete is top notch. As the longest lasting flooring solution available concrete’s durability can’t be beaten. It’s cost effective, gorgeous, long lasting and let’s not forget the possibility of ambient heat! There is truly nothing like the feeling of a heated bathroom floor warm against your socks in the morning.
Good design is easy to come by, but great design requires a whole package, bigger picture mentality. The Cabin on Lake Wentachee is definitely the whole package from top to bottom. Polished concrete is the new cutting edge of architectural design, and Gelotte Hommas Drivdahl has proven just how stunning the results can be.
Photographs by Taylor Grant Photography
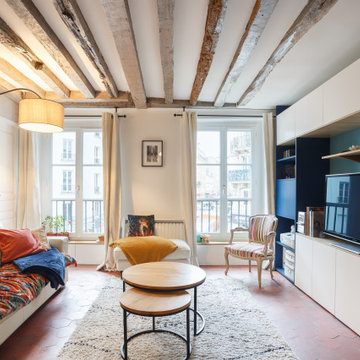
Salon cosy avec création de rangement / bibliothèque et meuble TV, jeu de coussins et plaid...
Réalisation d'un petit salon design ouvert avec un mur beige, tomettes au sol, un téléviseur indépendant et un sol orange.
Réalisation d'un petit salon design ouvert avec un mur beige, tomettes au sol, un téléviseur indépendant et un sol orange.
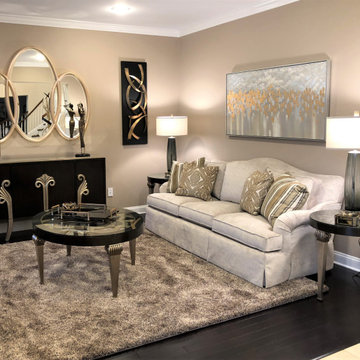
Beautiful Art Deco themed living room with that Old Hollywood Glamour!
Cette image montre un salon de taille moyenne et fermé avec un mur beige, parquet foncé et un sol noir.
Cette image montre un salon de taille moyenne et fermé avec un mur beige, parquet foncé et un sol noir.
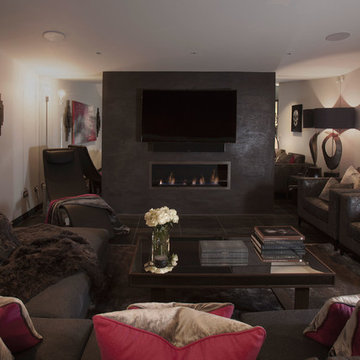
The brief for this room was for a neutral palette that would retain a sense of warmth and luxury. This was achieved with the use of various shades of grey, accented with fuchsia. The walls are painted an ethereal shade of pale grey, which is contrasted beautifully by the dark grey Venetian polished plaster finish on the chimney breast, which itself is highlighted with a subtle scattering of mica flecks. The floor to ceiling mirrored walls enhance the light from the full height wall of bifolding doors.
The large L shaped sofa is upholstered in dark grey wool, which is balanced by bespoke cushions and throw in fuchsia pink wool and lush grey velvet. The armchairs are upholstered in a dark grey velvet which has metallic detailing, echoing the effect of the mica against the dark grey chimney breast finish.
The bespoke lampshades pick up the pink accents which are a stunning foil to the distressed silver finish of the lamp bases.
The metallic ceramic floor tiles also lend a light reflective quality, enhancing the feeling of light and space.
The large abstract painting was commissioned with a brief to continue the grey and fuchsia scheme, and is flanked by a pair of heavily distressed steel wall lights.
The dramatic full length curtains are of luscious black velvet.
The various accessories and finishes create a wonderful balance of femininity and masculinity.
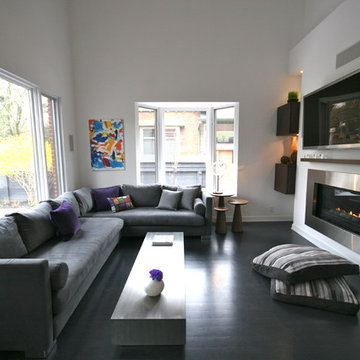
This project involved a complete overhaul of a very traditional three storey home in midtown Toronto. The owners asked for a radical transformation that would leave them, and visitors, in awe from the moment they stepped inside. Their mandate: modern, white, a bit of whimsy, and lots of storage.
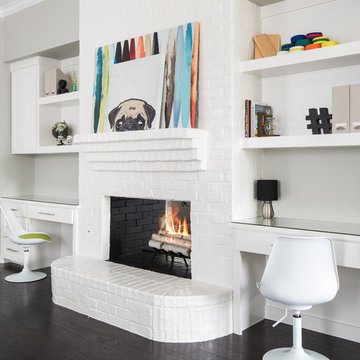
Exemple d'un grand salon chic ouvert avec un mur gris, parquet foncé, une cheminée double-face, un manteau de cheminée en brique, un téléviseur fixé au mur et un sol noir.
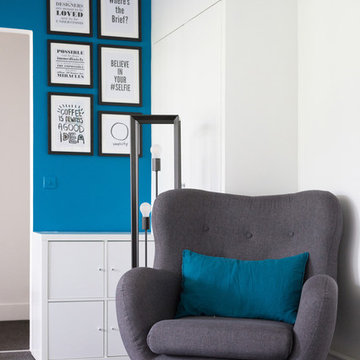
Idées déco pour un petit salon industriel ouvert avec une bibliothèque ou un coin lecture, un mur bleu, moquette, aucune cheminée, aucun téléviseur et un sol noir.
Idées déco de salons avec un sol noir et un sol orange
8
