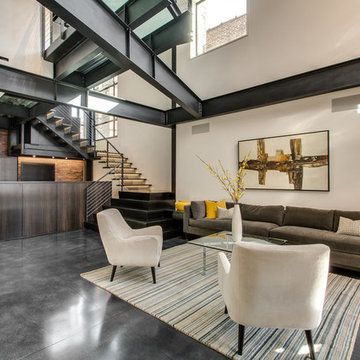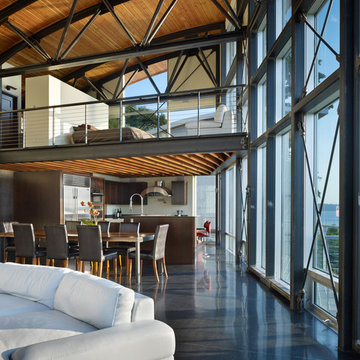Idées déco de salons avec un sol noir et un sol rose
Trier par :
Budget
Trier par:Populaires du jour
41 - 60 sur 3 515 photos
1 sur 3

This project, an extensive remodel and addition to an existing modern residence high above Silicon Valley, was inspired by dominant images and textures from the site: boulders, bark, and leaves. We created a two-story addition clad in traditional Japanese Shou Sugi Ban burnt wood siding that anchors home and site. Natural textures also prevail in the cosmetic remodeling of all the living spaces. The new volume adjacent to an expanded kitchen contains a family room and staircase to an upper guest suite.
The original home was a joint venture between Min | Day as Design Architect and Burks Toma Architects as Architect of Record and was substantially completed in 1999. In 2005, Min | Day added the swimming pool and related outdoor spaces. Schwartz and Architecture (SaA) began work on the addition and substantial remodel of the interior in 2009, completed in 2015.
Photo by Matthew Millman

A view from the dinning room through to the formal lounge
Cette image montre un salon victorien ouvert avec un mur blanc, parquet foncé, un manteau de cheminée en pierre et un sol noir.
Cette image montre un salon victorien ouvert avec un mur blanc, parquet foncé, un manteau de cheminée en pierre et un sol noir.

Aménagement d'un salon classique de taille moyenne et fermé avec une salle de réception, un mur beige, un sol en bois brun, un poêle à bois, un manteau de cheminée en bois, un téléviseur dissimulé et un sol noir.

リビング空間のデザイン施工です。
ダウンライト新設、クロス張替え、コンセント増設、エアコン設置、BOSEスピーカー新設、フロアタイル新規貼り、カーテンレールはお施主様支給です。
Aménagement d'un salon moderne de taille moyenne et ouvert avec un mur blanc, un sol en vinyl, un plafond en papier peint, du papier peint et un sol noir.
Aménagement d'un salon moderne de taille moyenne et ouvert avec un mur blanc, un sol en vinyl, un plafond en papier peint, du papier peint et un sol noir.
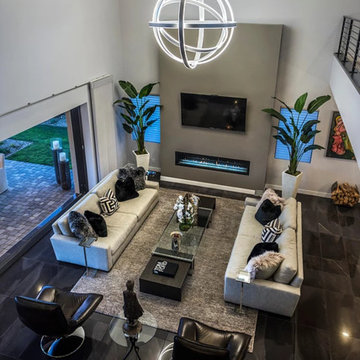
Modern chandelier
Aménagement d'un grand salon contemporain ouvert avec un mur gris, une cheminée ribbon, un téléviseur fixé au mur et un sol noir.
Aménagement d'un grand salon contemporain ouvert avec un mur gris, une cheminée ribbon, un téléviseur fixé au mur et un sol noir.
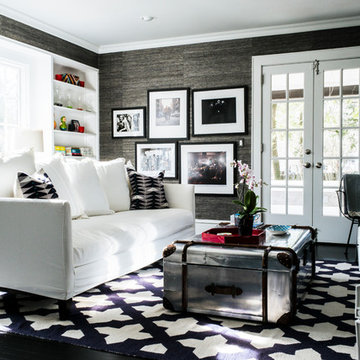
Aménagement d'un petit salon classique fermé avec une salle de réception, un mur gris, parquet foncé, aucune cheminée, aucun téléviseur et un sol noir.
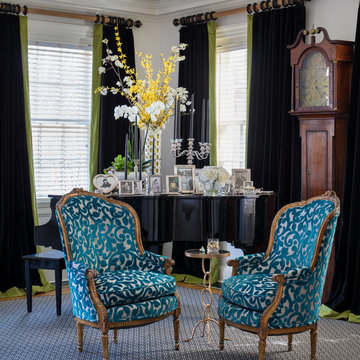
Gordon Gregory Photography
Inspiration pour un salon bohème de taille moyenne et fermé avec une salle de réception, un mur gris, moquette, une cheminée standard, un manteau de cheminée en pierre, aucun téléviseur et un sol noir.
Inspiration pour un salon bohème de taille moyenne et fermé avec une salle de réception, un mur gris, moquette, une cheminée standard, un manteau de cheminée en pierre, aucun téléviseur et un sol noir.

One amazing velvet sectional and a few small details give this old living room new life. Custom built coffee table from reclaimed beadboard. As seen on HGTV.com photos by www.bloodfirestudios.com
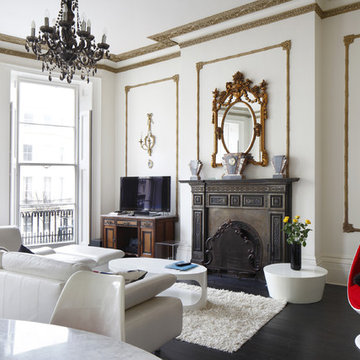
Emma Wood
Idée de décoration pour un grand salon bohème ouvert avec une salle de réception, parquet foncé, une cheminée standard, un manteau de cheminée en métal, un téléviseur indépendant, un sol noir et un mur blanc.
Idée de décoration pour un grand salon bohème ouvert avec une salle de réception, parquet foncé, une cheminée standard, un manteau de cheminée en métal, un téléviseur indépendant, un sol noir et un mur blanc.
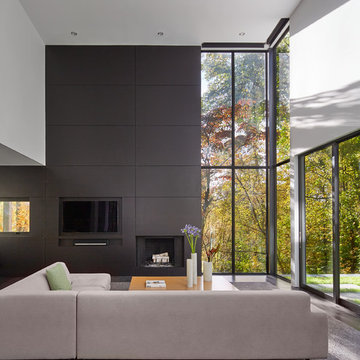
Exemple d'un salon tendance ouvert avec un mur blanc, une cheminée standard, un téléviseur fixé au mur et un sol noir.
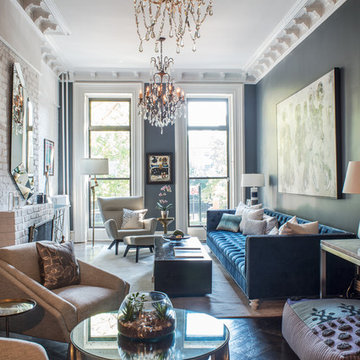
cynthia van elk
Réalisation d'un salon bohème de taille moyenne et ouvert avec un mur gris, parquet foncé, une cheminée standard, un manteau de cheminée en brique, aucun téléviseur et un sol noir.
Réalisation d'un salon bohème de taille moyenne et ouvert avec un mur gris, parquet foncé, une cheminée standard, un manteau de cheminée en brique, aucun téléviseur et un sol noir.

Idées déco pour un grand salon moderne ouvert avec une salle de réception, un mur jaune, sol en béton ciré, une cheminée ribbon, un manteau de cheminée en plâtre, aucun téléviseur et un sol noir.
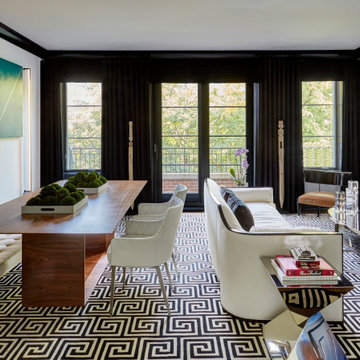
Single, upwardly mobile attorney who recently became partner at his firm at a very young age. This is his first “big boy house” and after years of living college and dorm mismatched items, the client decided to work with our firm. The space was awkward occupying a top floor of a four story walk up. The floorplan was very efficient; however it lacked any sense of “wow” There was no real foyer or entry. It was very awkward as it relates to the number of stairs. The solution: a very crisp black and while color scheme with accents of masculine blues. Since the foyer lacked architecture, we brought in a very bold and statement mural which resembles an ocean wave, creating movement. The sophisticated palette continues into the master bedroom where it is done in deep shades of warm gray. With a sense of cozy yet dramatic.
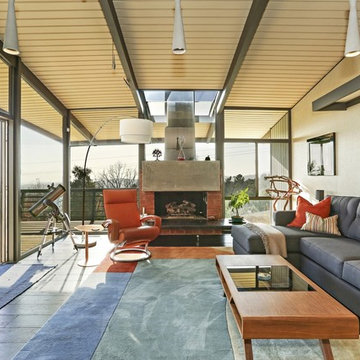
Idées déco pour un salon rétro avec un mur blanc, parquet foncé, une cheminée standard, un manteau de cheminée en brique et un sol noir.
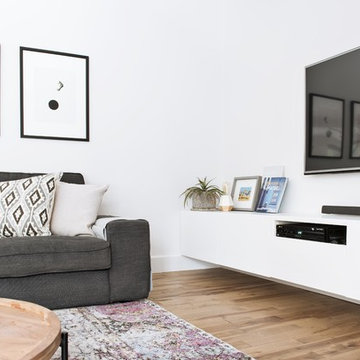
Idées déco pour un salon moderne de taille moyenne et ouvert avec un mur blanc, un sol en bois brun, une cheminée d'angle, un manteau de cheminée en métal, un téléviseur fixé au mur et un sol noir.
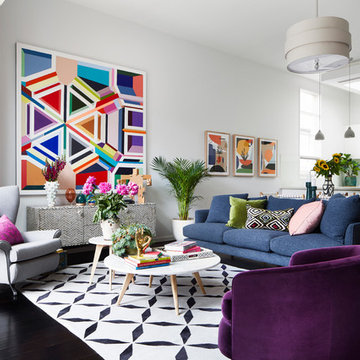
Aménagement d'un salon contemporain ouvert avec une salle de réception, un mur blanc, parquet peint et un sol noir.
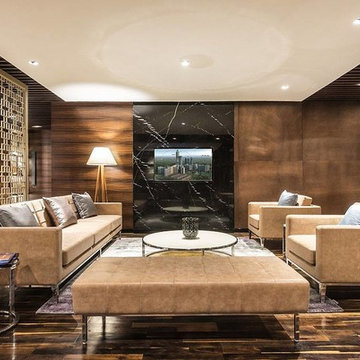
Idée de décoration pour un salon minimaliste de taille moyenne et ouvert avec un mur marron, parquet foncé et un sol noir.
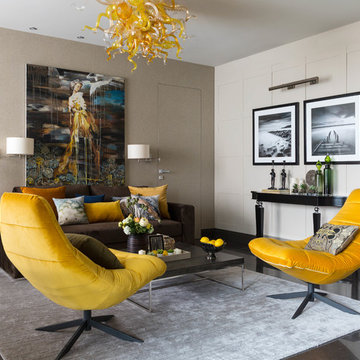
Cette image montre un salon design avec une salle de réception, un sol noir et un mur blanc.
Idées déco de salons avec un sol noir et un sol rose
3
