Idées déco de salons avec un sol noir
Trier par :
Budget
Trier par:Populaires du jour
141 - 160 sur 325 photos
1 sur 3
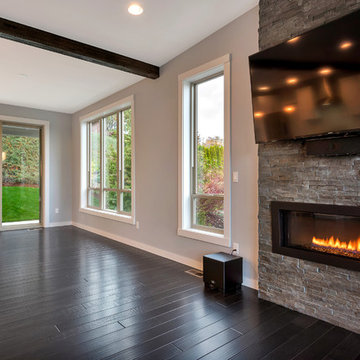
Réalisation d'un salon minimaliste ouvert avec un mur gris, parquet foncé, une cheminée standard, un manteau de cheminée en brique, un téléviseur fixé au mur et un sol noir.
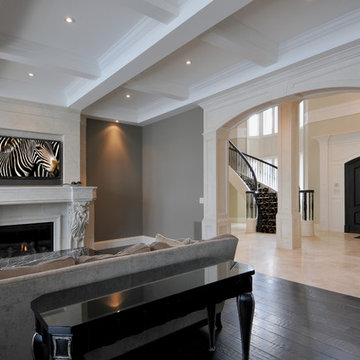
Inspiration pour un grand salon traditionnel fermé avec un mur gris, parquet peint, une cheminée standard, un manteau de cheminée en pierre, un téléviseur fixé au mur et un sol noir.
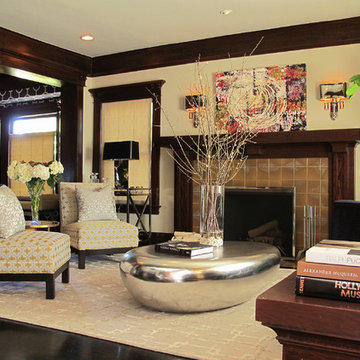
The living room features two slipper chairs opposite a blue velvet sofa.
Idée de décoration pour un grand salon minimaliste ouvert avec un mur beige, parquet foncé, une cheminée standard, un manteau de cheminée en carrelage, aucun téléviseur et un sol noir.
Idée de décoration pour un grand salon minimaliste ouvert avec un mur beige, parquet foncé, une cheminée standard, un manteau de cheminée en carrelage, aucun téléviseur et un sol noir.
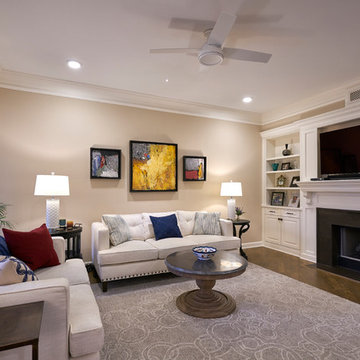
Idées déco pour un salon classique de taille moyenne et fermé avec une salle de réception, un mur beige, parquet foncé, une cheminée standard, un manteau de cheminée en pierre, un téléviseur fixé au mur et un sol noir.
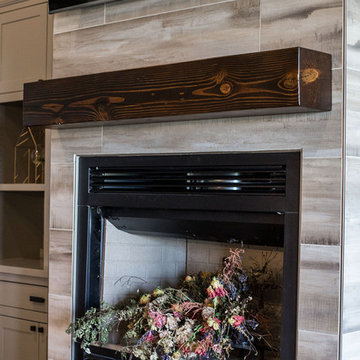
Gunnar W
Cette image montre un salon minimaliste de taille moyenne et fermé avec une salle de réception, un mur gris, sol en béton ciré, une cheminée standard, un manteau de cheminée en carrelage, un téléviseur fixé au mur et un sol noir.
Cette image montre un salon minimaliste de taille moyenne et fermé avec une salle de réception, un mur gris, sol en béton ciré, une cheminée standard, un manteau de cheminée en carrelage, un téléviseur fixé au mur et un sol noir.
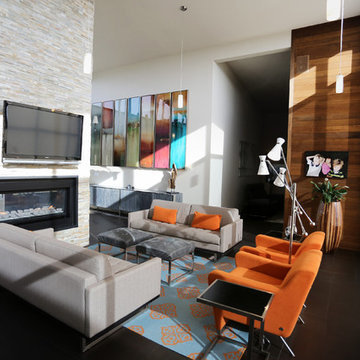
Impressions Photography
Réalisation d'un salon design de taille moyenne et ouvert avec un mur blanc, un manteau de cheminée en pierre, un téléviseur fixé au mur, un sol noir et une cheminée double-face.
Réalisation d'un salon design de taille moyenne et ouvert avec un mur blanc, un manteau de cheminée en pierre, un téléviseur fixé au mur, un sol noir et une cheminée double-face.
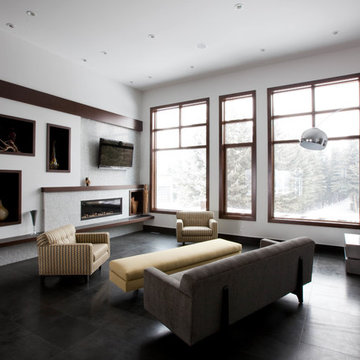
Bowood Homes
Exemple d'un salon tendance de taille moyenne et ouvert avec un mur blanc, un sol en ardoise, une cheminée ribbon, un manteau de cheminée en carrelage, un téléviseur fixé au mur et un sol noir.
Exemple d'un salon tendance de taille moyenne et ouvert avec un mur blanc, un sol en ardoise, une cheminée ribbon, un manteau de cheminée en carrelage, un téléviseur fixé au mur et un sol noir.
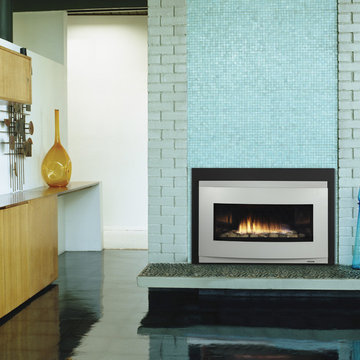
Réalisation d'un salon design de taille moyenne et ouvert avec une salle de réception, un mur blanc, une cheminée ribbon, sol en béton ciré, un manteau de cheminée en brique et un sol noir.
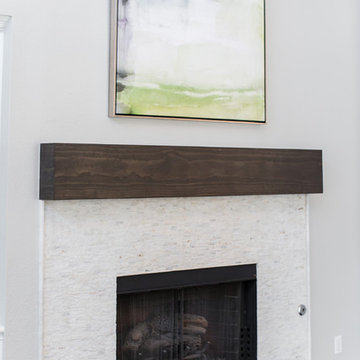
Cette image montre un grand salon design ouvert avec un sol noir, un mur blanc, une cheminée standard, un manteau de cheminée en pierre et un téléviseur fixé au mur.
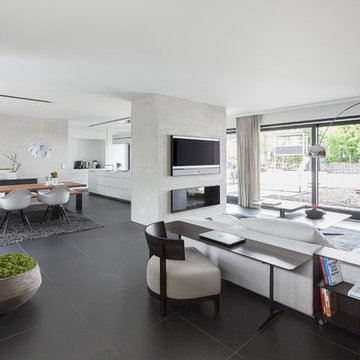
Planung: Martin Habes
Foto: Michael Habes
Réalisation d'un salon design de taille moyenne et ouvert avec un mur gris, un sol en carrelage de céramique, une cheminée standard, un manteau de cheminée en plâtre, un téléviseur encastré et un sol noir.
Réalisation d'un salon design de taille moyenne et ouvert avec un mur gris, un sol en carrelage de céramique, une cheminée standard, un manteau de cheminée en plâtre, un téléviseur encastré et un sol noir.
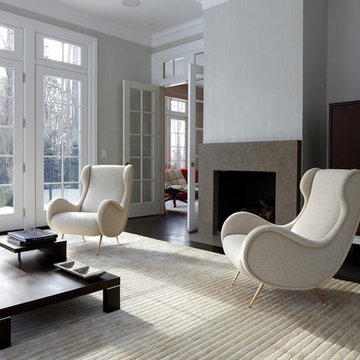
Idée de décoration pour un salon minimaliste de taille moyenne et ouvert avec une salle de réception, un mur gris, parquet foncé, une cheminée standard, un manteau de cheminée en béton et un sol noir.
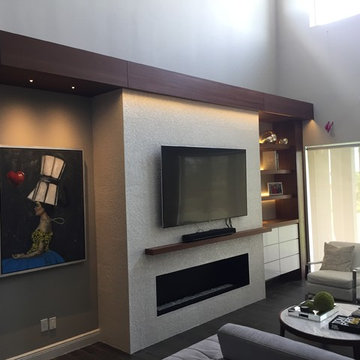
This project has been an amazing transformation. The photos simply do not do it justice. The 75 inch television and gas ribbon fireplace are placed on a background of oyster shell tile with a white grout and framed with a cantilevered top, floating shelves, and a floating mantle made from african Sapele. LED lighting sets off the tile, floating shelves and art niche, and can be dimmed to set the mood. A modern, high gloss floating media cabinet provides storage for components and has two drawers to hold all those small items.
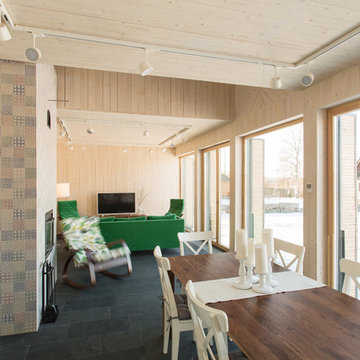
На первом этаже расположены холл, технические помещения и гостиная \ кухня \ столовая с панорамными окнами во всю ширину фасада.
фотографии - Дмитрий Цыренщиков
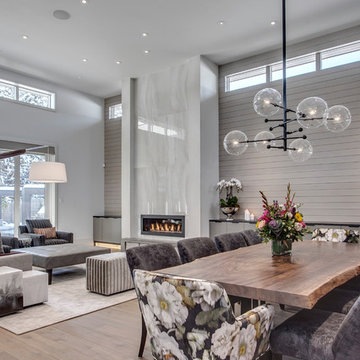
Aménagement d'un grand salon classique ouvert avec parquet clair, une cheminée standard, un manteau de cheminée en carrelage, aucun téléviseur et un sol noir.
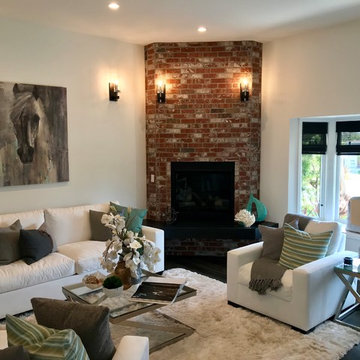
Idée de décoration pour un salon design de taille moyenne et fermé avec une salle de réception, un mur beige, parquet foncé, une cheminée d'angle, un manteau de cheminée en brique et un sol noir.
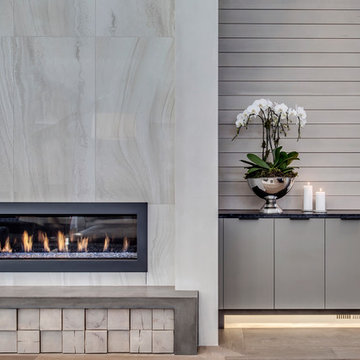
Cette image montre un grand salon traditionnel avec une cheminée standard, un manteau de cheminée en carrelage et un sol noir.
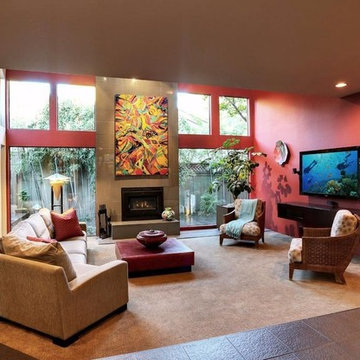
Contemporary Living Room
Inspiration pour un salon mansardé ou avec mezzanine design de taille moyenne avec un mur rouge, un sol en carrelage de céramique, un poêle à bois, un manteau de cheminée en carrelage, un téléviseur fixé au mur et un sol noir.
Inspiration pour un salon mansardé ou avec mezzanine design de taille moyenne avec un mur rouge, un sol en carrelage de céramique, un poêle à bois, un manteau de cheminée en carrelage, un téléviseur fixé au mur et un sol noir.
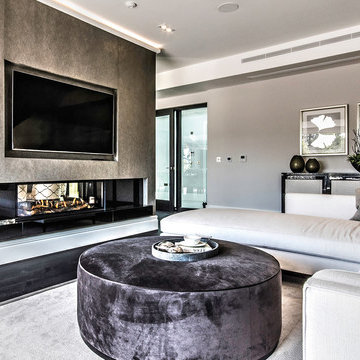
Aménagement d'un salon classique de taille moyenne avec un mur gris, parquet foncé, aucune cheminée, un téléviseur encastré et un sol noir.
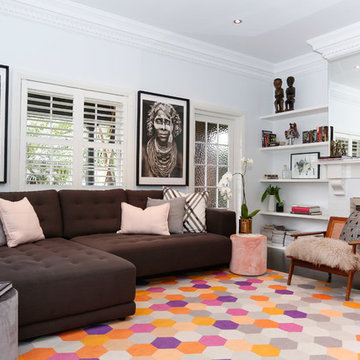
They say the magic thing about home is that it feels good to leave and even better to come back and that is exactly what this family wanted to create when they purchased their Bondi home and prepared to renovate. Like Marilyn Monroe, this 1920’s Californian-style bungalow was born with the bone structure to be a great beauty. From the outset, it was important the design reflect their personal journey as individuals along with celebrating their journey as a family. Using a limited colour palette of white walls and black floors, a minimalist canvas was created to tell their story. Sentimental accents captured from holiday photographs, cherished books, artwork and various pieces collected over the years from their travels added the layers and dimension to the home. Architrave sides in the hallway and cutout reveals were painted in high-gloss black adding contrast and depth to the space. Bathroom renovations followed the black a white theme incorporating black marble with white vein accents and exotic greenery was used throughout the home – both inside and out, adding a lushness reminiscent of time spent in the tropics. Like this family, this home has grown with a 3rd stage now in production - watch this space for more...
Martine Payne & Deen Hameed
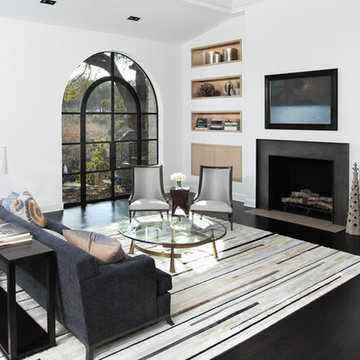
Cette image montre un grand salon design ouvert avec un mur blanc, parquet foncé, une cheminée standard, un manteau de cheminée en béton, un téléviseur encastré, une salle de réception et un sol noir.
Idées déco de salons avec un sol noir
8