Idées déco de salons avec un sol noir
Trier par :
Budget
Trier par:Populaires du jour
121 - 140 sur 246 photos
1 sur 3
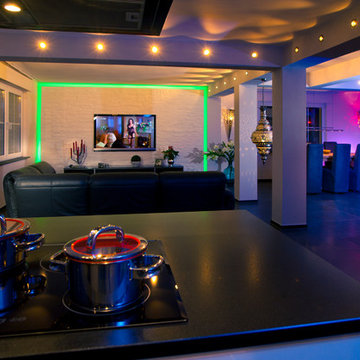
Mediterrane Wohnzimmer Ideen & Inspiration
Interior Design Leben mit Flair Beratung, Konzeption, Entwurf, Planung und Realisation im Bereich der Innenarchitektur.
https://youtu.be/o5gpIKf1V_c
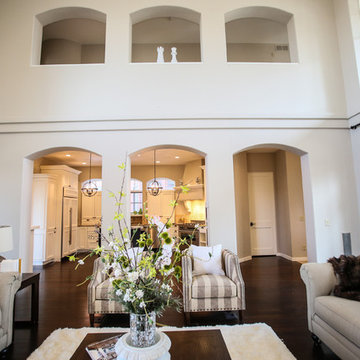
Looking above to 33' long Upper Hall. The home was designed to engage the owners with each other or their guests throughout the truly open layout.
Brazilian Cherry hard wood triple coated in ebony. Plaster walls lightly smoothed to retain texture, painted in light gray. Lighting in living room original, purchased in Naples FL. Kitchen lighting 2016, Ferguson.
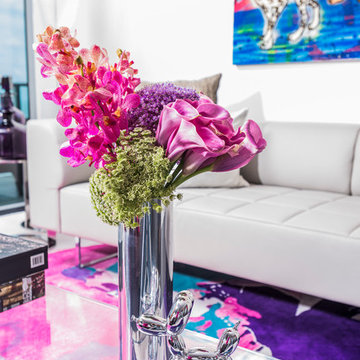
Brickell
Miami, FL
Idées déco pour un grand salon contemporain avec un mur blanc, un sol en carrelage de porcelaine, aucune cheminée, un manteau de cheminée en métal, aucun téléviseur et un sol noir.
Idées déco pour un grand salon contemporain avec un mur blanc, un sol en carrelage de porcelaine, aucune cheminée, un manteau de cheminée en métal, aucun téléviseur et un sol noir.
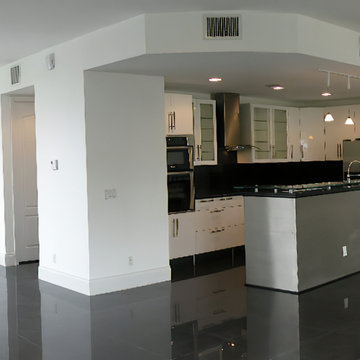
The Interior features a steel and glass stair and a completely open social space downstairs.
Aménagement d'un grand salon contemporain ouvert avec une salle de réception, un mur blanc, un sol en carrelage de porcelaine, aucune cheminée, un téléviseur indépendant, un sol noir et boiseries.
Aménagement d'un grand salon contemporain ouvert avec une salle de réception, un mur blanc, un sol en carrelage de porcelaine, aucune cheminée, un téléviseur indépendant, un sol noir et boiseries.
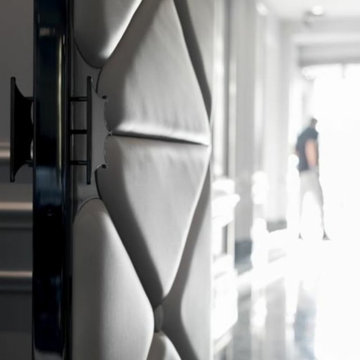
Lobby con grande lucernario in vetro, pavimento in marmo nero, bianco e verde, pareti con boiserie, divani e poltrone in stile classico/moderno, porte a tutta altezza in metallo cromato brunito e pelle bianca.
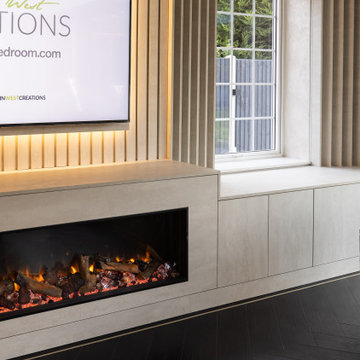
This astonishing 8m media wall is one of our biggest to date!
Reaching wall to wall, this statement piece features a sleek 2m wide electric fireplace & wall mounted TV with cable management.
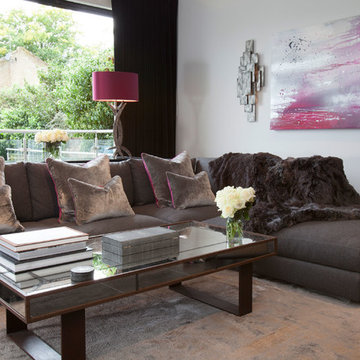
For product enquiries, please contact style@gzpremium.life
Idées déco pour un grand salon classique fermé avec un téléviseur fixé au mur et un sol noir.
Idées déco pour un grand salon classique fermé avec un téléviseur fixé au mur et un sol noir.
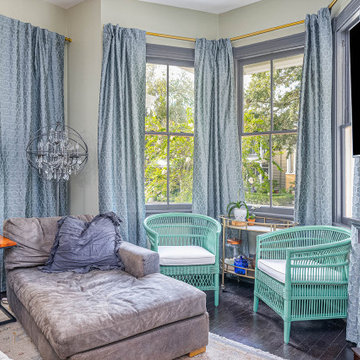
To embrace a more open plan we opened up the living room to the entry, kitchen and dining area. Here we used a beautifully calming moss green paint from Benjamin Moore. The combination of the subtle walls with splashes of brighter hues keeps the blah's away.
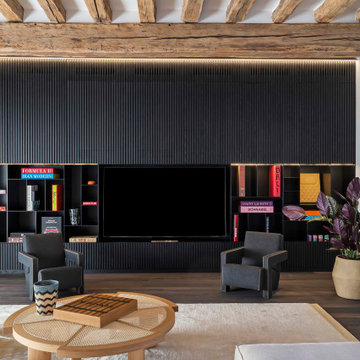
Exemple d'un grand salon industriel ouvert avec une bibliothèque ou un coin lecture, un mur beige, parquet foncé, cheminée suspendue, un téléviseur indépendant et un sol noir.
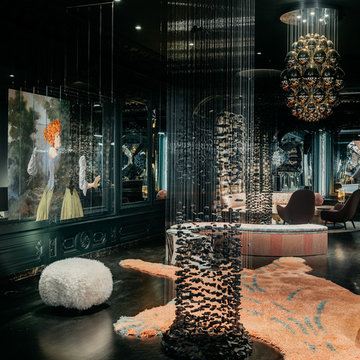
The Ballroom by Applegate-Tran at Decorators Showcase 2019 Home | Existing vintage oak flooring refinished with black stain and finished
Idée de décoration pour un très grand salon bohème ouvert avec un bar de salon, un mur noir, parquet foncé et un sol noir.
Idée de décoration pour un très grand salon bohème ouvert avec un bar de salon, un mur noir, parquet foncé et un sol noir.
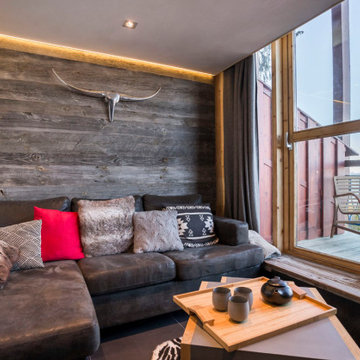
Petit salon, vue sur la vallée de la Tarentais.
Mur en bois de grange récupéré, enduit plâtre.
Radiateur minéral sous assise.
Rénovation et réunification de 2 appartements Charlotte Perriand de 40m² en un seul.
Le concept de ce projet était de créer un pied-à-terre montagnard qui brise les idées reçues des appartements d’altitude traditionnels : ouverture maximale des espaces, orientation des pièces de vies sur la vue extérieure, optimisation des rangements.
L’appartement est constitué au rez-de-chaussée d’un hall d’entrée récupéré sur les communs, d’une grande cuisine avec coin déjeuner ouverte sur séjour, d’un salon, d’une salle de bains et d’un toilette séparé. L’étage est composé d’une chambre, d’un coin montagne et d’une grande suite parentale composée d’une chambre, d’un dressing, d’une salle d’eau et d’un toilette séparé.
Le passage au rez-de-chaussée formé par la découpe béton du mur de refend est marqué et mis en valeur par un passage japonais au sol composé de 4 pas en grès-cérame imitant un bois vieilli ainsi que de galets japonais.
Chaque pièce au rez-de-chaussée dispose de 2 options d’éclairage : un éclairage central par spots LED orientables et un éclairage périphérique par ruban LED.
Surface totale : 80 m²
Matériaux : feuille de pierre, pierre naturelle, vieux bois de récupération (ancienne grange), enduit plâtre, ardoise
Résidence Le Vogel, Les Arcs 1800 (Savoie)
2018 — livré
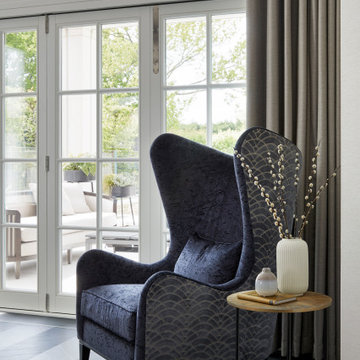
This image captures the epitome of luxury and sophistication in the living room of a high-end residence. The design choices exude elegance and opulence, with a focus on creating a serene and inviting space. Key elements include the plush seating arrangements, exquisite detailing such as the intricate molding and elegant light fixtures, and the use of high-quality materials like marble and velvet. The color palette is carefully curated to evoke a sense of warmth and luxury, with rich tones and metallic accents adding depth and sophistication. With its impeccable craftsmanship and attention to detail, this living room exemplifies timeless elegance and offers a sanctuary of comfort and style.
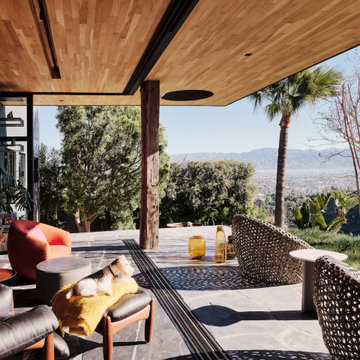
Blur the threshold: The living room extends to the exterior patio as the exterior materials become the interior materials
Cette photo montre un grand salon moderne ouvert avec une salle de musique, un mur noir, un sol en ardoise, une cheminée standard, un manteau de cheminée en brique, un téléviseur dissimulé, un sol noir et un plafond en bois.
Cette photo montre un grand salon moderne ouvert avec une salle de musique, un mur noir, un sol en ardoise, une cheminée standard, un manteau de cheminée en brique, un téléviseur dissimulé, un sol noir et un plafond en bois.
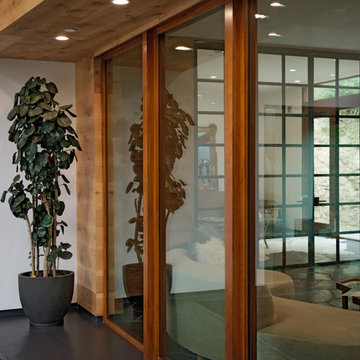
Slate floors, granite and wood finishings lend a comforting warmth to the modern esthetic and create an echo of the natural surrounding beauty.
Idées déco pour un très grand salon contemporain en bois avec un sol noir, un plafond en bois, un mur marron et un sol en ardoise.
Idées déco pour un très grand salon contemporain en bois avec un sol noir, un plafond en bois, un mur marron et un sol en ardoise.
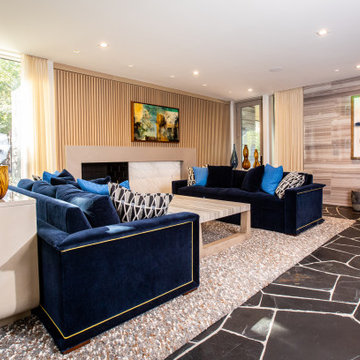
Réalisation d'un grand salon vintage ouvert avec une salle de réception, une cheminée standard, un manteau de cheminée en pierre, aucun téléviseur et un sol noir.
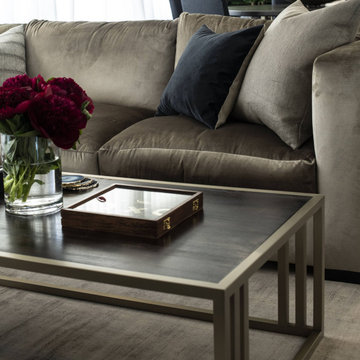
Cette photo montre un salon tendance de taille moyenne et ouvert avec un mur blanc, parquet foncé, une cheminée standard, un manteau de cheminée en pierre, un téléviseur fixé au mur et un sol noir.
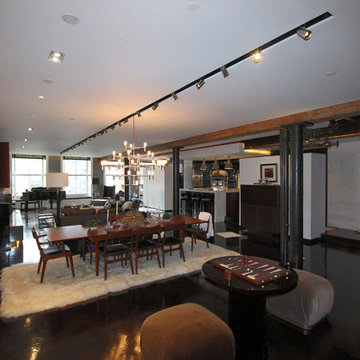
Aménagement d'un grand salon moderne ouvert avec un mur blanc et un sol noir.
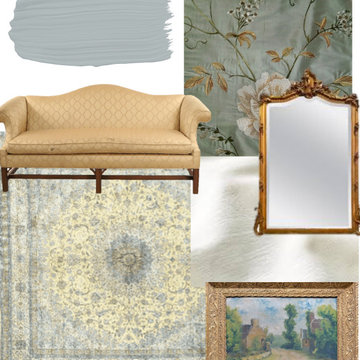
Moodpboard created for front living room including Colefax & Fowler silk, silk persian rug and gilt framed antique mirror and artwork.
Exemple d'un salon chic de taille moyenne et fermé avec une salle de réception, un mur bleu, parquet foncé, une cheminée standard, un manteau de cheminée en pierre, aucun téléviseur et un sol noir.
Exemple d'un salon chic de taille moyenne et fermé avec une salle de réception, un mur bleu, parquet foncé, une cheminée standard, un manteau de cheminée en pierre, aucun téléviseur et un sol noir.
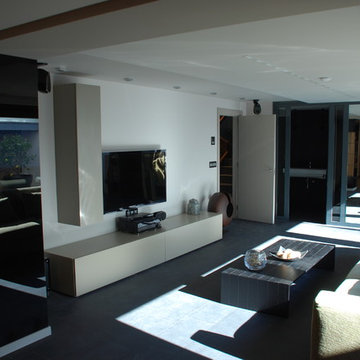
Vista general del salón.
Inspiration pour un très grand salon gris et noir design ouvert avec un téléviseur fixé au mur et un sol noir.
Inspiration pour un très grand salon gris et noir design ouvert avec un téléviseur fixé au mur et un sol noir.
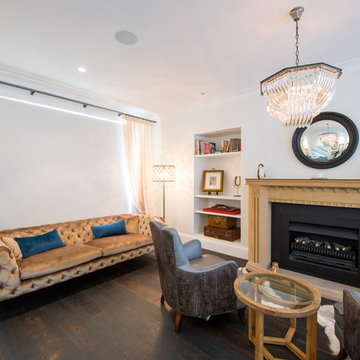
Inspiration pour un très grand salon design ouvert avec une salle de réception, un mur blanc, parquet foncé, une cheminée standard, un manteau de cheminée en pierre et un sol noir.
Idées déco de salons avec un sol noir
7