Idées déco de salons avec un téléviseur et un sol orange
Trier par :
Budget
Trier par:Populaires du jour
1 - 20 sur 347 photos
1 sur 3
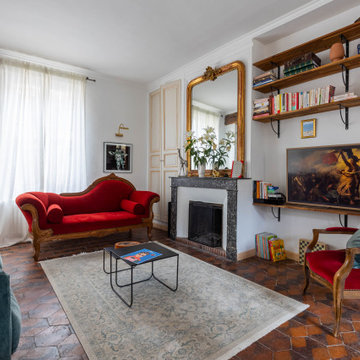
Exemple d'un salon éclectique de taille moyenne et ouvert avec un mur blanc, tomettes au sol, une cheminée standard, un manteau de cheminée en pierre, un téléviseur fixé au mur, un sol orange et poutres apparentes.
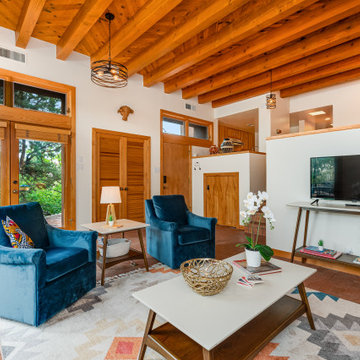
Idée de décoration pour un petit salon sud-ouest américain ouvert avec un mur blanc, un sol en brique, un téléviseur indépendant, un sol orange et poutres apparentes.
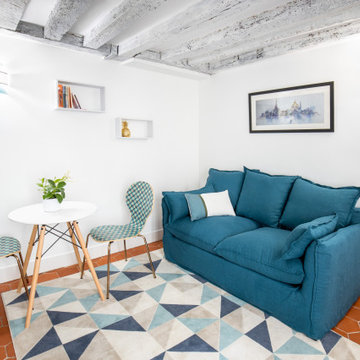
Idées déco pour un petit salon contemporain ouvert avec un mur blanc, tomettes au sol, un téléviseur fixé au mur, un sol orange et poutres apparentes.

Santa Fe Renovations - Living Room. Interior renovation modernizes clients' folk-art-inspired furnishings. New: paint finishes, hearth, seating, side tables, custom tv cabinet, contemporary art, antique rugs, window coverings, lighting, ceiling fans.
Contemporary art by Melanie Newcombe: https://melanienewcombe.com
Construction by Casanova Construction, Sapello, NM.
Photo by Abstract Photography, Inc., all rights reserved.
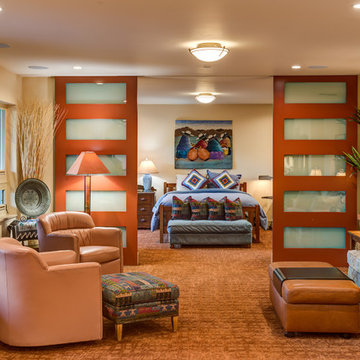
Cette image montre un salon sud-ouest américain avec un mur beige, moquette, une cheminée standard, un manteau de cheminée en pierre, un téléviseur fixé au mur et un sol orange.
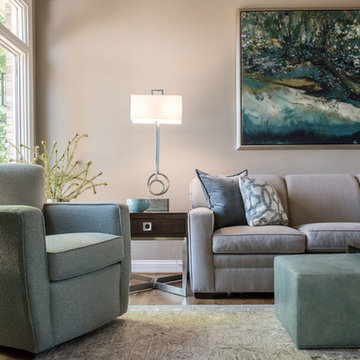
LIVING ROOM
This week’s post features our Lake Forest Freshen Up: Living Room + Dining Room for the homeowners who relocated from California. The first thing we did was remove a large built-in along the longest wall and re-orient the television to a shorter wall. This allowed us to place the sofa which is the largest piece of furniture along the long wall and made the traffic flow from the Foyer to the Kitchen much easier. Now the beautiful stone fireplace is the focal point and the seating arrangement is cozy. We painted the walls Sherwin Williams’ Tony Taupe (SW7039). The mantle was originally white so we warmed it up with Sherwin Williams’ Gauntlet Gray (SW7019). We kept the upholstery neutral with warm gray tones and added pops of turquoise and silver.
We tackled the large angled wall with an oversized print in vivid blues and greens. The extra tall contemporary lamps balance out the artwork. I love the end tables with the mixture of metal and wood, but my favorite piece is the leather ottoman with slide tray – it’s gorgeous and functional!
The homeowner’s curio cabinet was the perfect scale for this wall and her art glass collection bring more color into the space.
The large octagonal mirror was perfect for above the mantle. The homeowner wanted something unique to accessorize the mantle, and these “oil cans” fit the bill. A geometric fireplace screen completes the look.
The hand hooked rug with its subtle pattern and touches of gray and turquoise ground the seating area and brings lots of warmth to the room.
DINING ROOM
There are only 2 walls in this Dining Room so we wanted to add a strong color with Sherwin Williams’ Cadet (SW9143). Utilizing the homeowners’ existing furniture, we added artwork that pops off the wall, a modern rug which adds interest and softness, and this stunning chandelier which adds a focal point and lots of bling!
The Lake Forest Freshen Up: Living Room + Dining Room really reflects the homeowners’ transitional style, and the color palette is sophisticated and inviting. Enjoy!
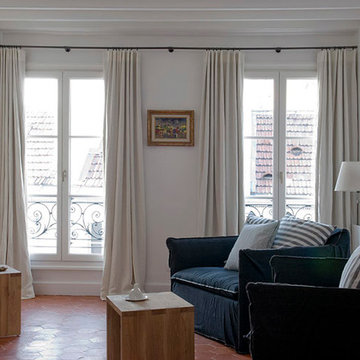
Salon avec vue sur les toits de Paris. Rideaux en grosse toile de coton blanc. Ferronnerie de fenêtres anciennes et tommettes récupérées.
Aménagement d'un salon classique de taille moyenne avec un mur beige, tomettes au sol, un téléviseur indépendant et un sol orange.
Aménagement d'un salon classique de taille moyenne avec un mur beige, tomettes au sol, un téléviseur indépendant et un sol orange.
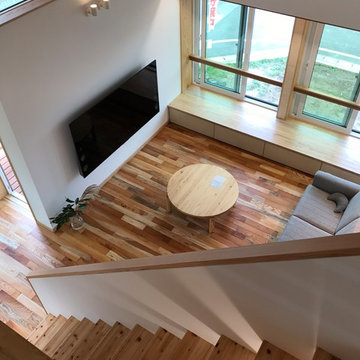
design&technology
Inspiration pour un salon design fermé avec un mur blanc, un sol en bois brun, aucune cheminée, un téléviseur fixé au mur et un sol orange.
Inspiration pour un salon design fermé avec un mur blanc, un sol en bois brun, aucune cheminée, un téléviseur fixé au mur et un sol orange.
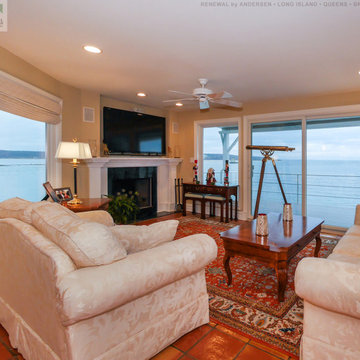
Gorgeous living room with a view and new windows and sliding patio door we installed. This amazing room with cozy fireplace and formal decor, looks out onto the Long Island sound with all new energy efficient windows and patio doors we installed. Get started today replacing the windows and doors in your house with Renewal by Andersen of Long Island, serving Suffolk County, Nassau County, Brooklyn and Queens.
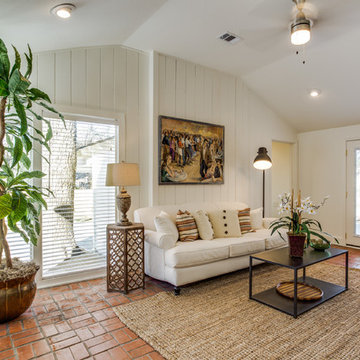
Cette image montre un salon rustique de taille moyenne et ouvert avec une salle de réception, un mur blanc, tomettes au sol, aucune cheminée, un téléviseur indépendant et un sol orange.
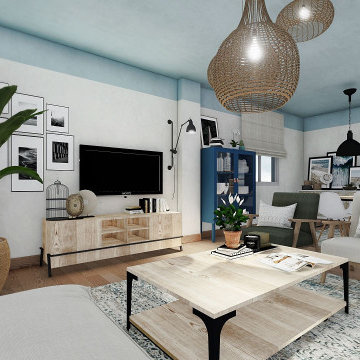
Diseño e interiorismo de salón comedor en 3D en Alicante. El proyecto debía tener un carácter nórdico-boho que evocase la playa, la naturaleza y el mar. Y ofrecer un espacio relajado para toda la familia, intentando mantener el mismo suelo y revestimiento, para no incrementar le presupuesto.
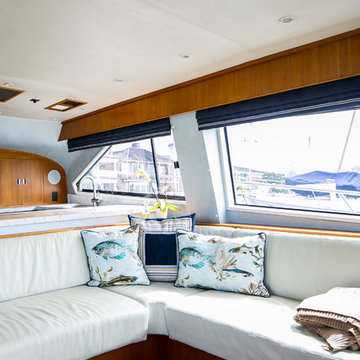
Ryan Garvin
Idée de décoration pour un petit salon marin ouvert avec un mur bleu, un sol en bois brun, un téléviseur encastré et un sol orange.
Idée de décoration pour un petit salon marin ouvert avec un mur bleu, un sol en bois brun, un téléviseur encastré et un sol orange.
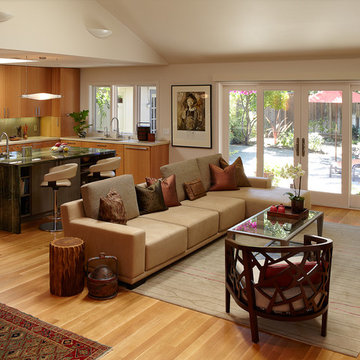
Cette image montre un salon design de taille moyenne et ouvert avec un sol orange, un mur beige, parquet clair, aucune cheminée et un téléviseur fixé au mur.
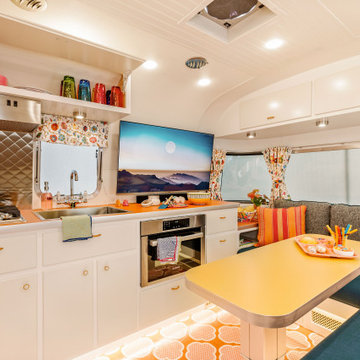
Idée de décoration pour un petit salon bohème avec un mur blanc, parquet peint, un téléviseur fixé au mur et un sol orange.
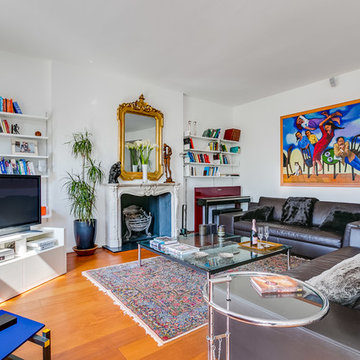
Chris Cunningham
Exemple d'un grand salon éclectique fermé avec un mur blanc, un sol en bois brun, un sol orange, une salle de réception, une cheminée standard, un manteau de cheminée en béton et un téléviseur indépendant.
Exemple d'un grand salon éclectique fermé avec un mur blanc, un sol en bois brun, un sol orange, une salle de réception, une cheminée standard, un manteau de cheminée en béton et un téléviseur indépendant.
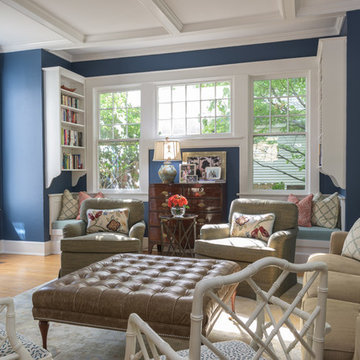
Photography by Mike Boatman
Cette photo montre un salon chic fermé avec un mur bleu, une salle de réception, un sol en bois brun, une cheminée standard, un téléviseur fixé au mur et un sol orange.
Cette photo montre un salon chic fermé avec un mur bleu, une salle de réception, un sol en bois brun, une cheminée standard, un téléviseur fixé au mur et un sol orange.
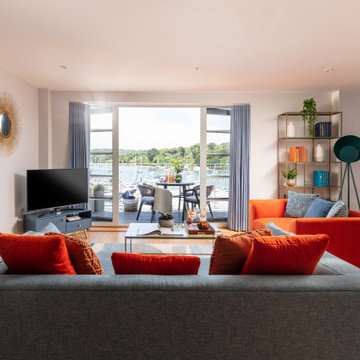
Waterside Apartment overlooking Falmouth Marina and Restronguet. This apartment was a blank canvas of Brilliant White and oak flooring. It now encapsulates shades of the ocean and the richness of sunsets, creating a unique, luxury and colourful space.
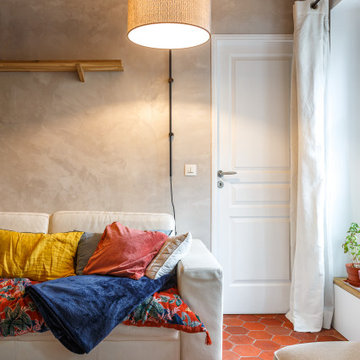
Salon cosy avec création de rangement / bibliothèque et meuble TV, jeu de coussins et plaid... Applique à bras déportée Umage
Idée de décoration pour un petit salon design ouvert avec un mur beige, tomettes au sol, un téléviseur indépendant et un sol orange.
Idée de décoration pour un petit salon design ouvert avec un mur beige, tomettes au sol, un téléviseur indépendant et un sol orange.
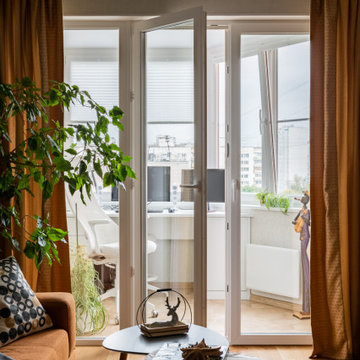
Idées déco pour un salon blanc et bois de taille moyenne avec une bibliothèque ou un coin lecture, un mur beige, un sol en bois brun, un téléviseur fixé au mur, un sol orange et du papier peint.
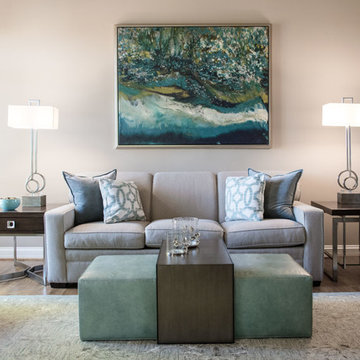
LIVING ROOM
This week’s post features our Lake Forest Freshen Up: Living Room + Dining Room for the homeowners who relocated from California. The first thing we did was remove a large built-in along the longest wall and re-orient the television to a shorter wall. This allowed us to place the sofa which is the largest piece of furniture along the long wall and made the traffic flow from the Foyer to the Kitchen much easier. Now the beautiful stone fireplace is the focal point and the seating arrangement is cozy. We painted the walls Sherwin Williams’ Tony Taupe (SW7039). The mantle was originally white so we warmed it up with Sherwin Williams’ Gauntlet Gray (SW7019). We kept the upholstery neutral with warm gray tones and added pops of turquoise and silver.
We tackled the large angled wall with an oversized print in vivid blues and greens. The extra tall contemporary lamps balance out the artwork. I love the end tables with the mixture of metal and wood, but my favorite piece is the leather ottoman with slide tray – it’s gorgeous and functional!
The homeowner’s curio cabinet was the perfect scale for this wall and her art glass collection bring more color into the space.
The large octagonal mirror was perfect for above the mantle. The homeowner wanted something unique to accessorize the mantle, and these “oil cans” fit the bill. A geometric fireplace screen completes the look.
The hand hooked rug with its subtle pattern and touches of gray and turquoise ground the seating area and brings lots of warmth to the room.
DINING ROOM
There are only 2 walls in this Dining Room so we wanted to add a strong color with Sherwin Williams’ Cadet (SW9143). Utilizing the homeowners’ existing furniture, we added artwork that pops off the wall, a modern rug which adds interest and softness, and this stunning chandelier which adds a focal point and lots of bling!
The Lake Forest Freshen Up: Living Room + Dining Room really reflects the homeowners’ transitional style, and the color palette is sophisticated and inviting. Enjoy!
Idées déco de salons avec un téléviseur et un sol orange
1