Idées déco de salons avec un téléviseur et un sol orange
Trier par :
Budget
Trier par:Populaires du jour
41 - 60 sur 347 photos
1 sur 3

The wood, twigs, and stone elements complete the modern rustic design of the living room. Bringing the earthy elements inside creates a relaxing atmosphere while entertaining guests or just spending a lazy day in the living room.
Built by ULFBUILT, a general contractor in Vail CO.
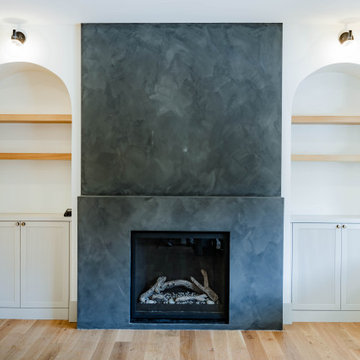
Aménagement d'un salon moderne de taille moyenne et ouvert avec un mur blanc, un sol en bois brun, une cheminée standard, un manteau de cheminée en plâtre, un téléviseur fixé au mur et un sol orange.

Committente: Arch. Alfredo Merolli RE/MAX Professional Firenze. Ripresa fotografica: impiego obiettivo 24mm su pieno formato; macchina su treppiedi con allineamento ortogonale dell'inquadratura; impiego luce naturale esistente con l'ausilio di luci flash e luci continue 5500°K. Post-produzione: aggiustamenti base immagine; fusione manuale di livelli con differente esposizione per produrre un'immagine ad alto intervallo dinamico ma realistica; rimozione elementi di disturbo. Obiettivo commerciale: realizzazione fotografie di complemento ad annunci su siti web agenzia immobiliare; pubblicità su social network; pubblicità a stampa (principalmente volantini e pieghevoli).
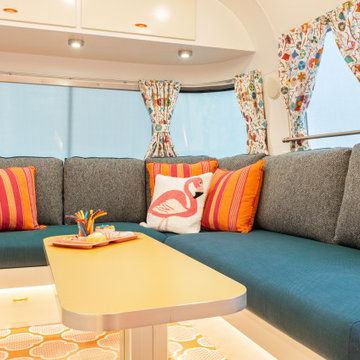
Idées déco pour un petit salon éclectique avec un mur blanc, parquet peint, un téléviseur fixé au mur et un sol orange.

The stacked stone fireplace adds rustic element to this elegant living room. The antique jar is consistent with the neutral colors of the room and the transition design of this house.
This rustic theme living room is built by ULFBUILT, a custom home builder in Vail Colorado that specializes in new home construction and home renovations.
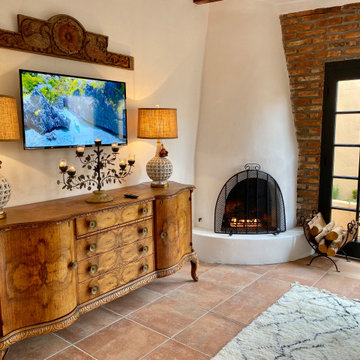
This casita was completely renovated from floor to ceiling in preparation of Airbnb short term romantic getaways. The color palette of teal green, blue and white was brought to life with curated antiques that were stripped of their dark stain colors, collected fine linens, fine plaster wall finishes, authentic Turkish rugs, antique and custom light fixtures, original oil paintings and moorish chevron tile and Moroccan pattern choices.
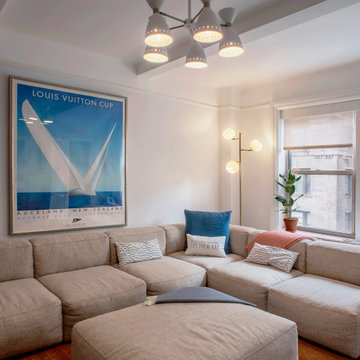
Cette image montre un salon traditionnel de taille moyenne et fermé avec un mur blanc, moquette, un téléviseur fixé au mur, un sol orange et poutres apparentes.
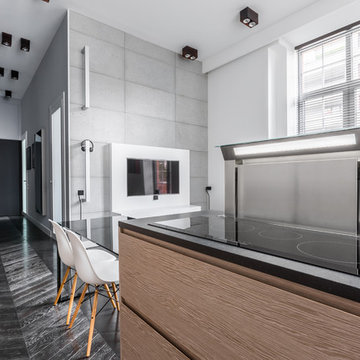
This open floor plan loft style penthouse has it all! Ceiling accent lights illuminate owner's art collection on the arcade white satin finish wall to achieve harmony of floor to wall color combination. Even the space is designed in neutral colors, the use of concrete and soapstone make the loft interesting. Scandinavian furniture completes the loft's mid-century modern look.
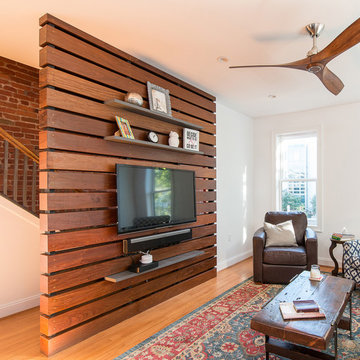
Complete gut renovation of a hundred year old brick rowhouse to create a modern aesthetic and open floor plan . . . and extra space for the craft brew operation. Photography: Katherine Ma, Studio by MAK
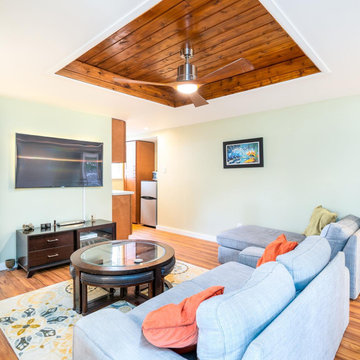
Aménagement d'un salon exotique de taille moyenne et fermé avec un bar de salon, un mur vert, un sol en vinyl, un téléviseur encastré, un sol orange et un plafond à caissons.
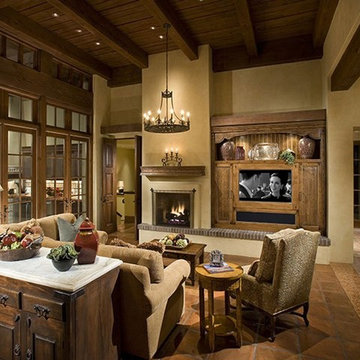
Idée de décoration pour un salon chalet de taille moyenne et fermé avec une salle de réception, un mur beige, tomettes au sol, une cheminée standard, un manteau de cheminée en plâtre, un téléviseur encastré et un sol orange.
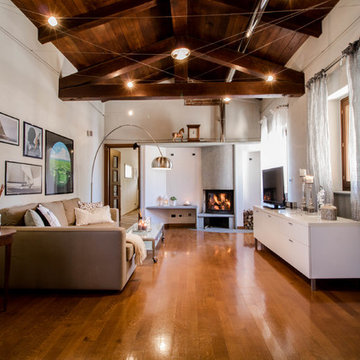
Idée de décoration pour un grand salon champêtre ouvert avec un téléviseur indépendant, un mur blanc, un poêle à bois, un manteau de cheminée en métal, un sol en bois brun et un sol orange.
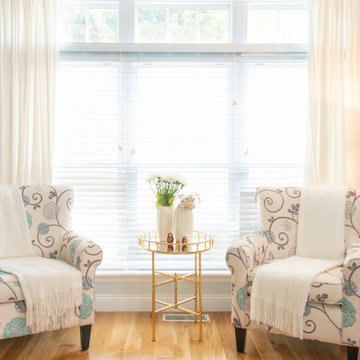
Cette photo montre un grand salon chic ouvert avec un mur bleu, un sol en bois brun, une cheminée standard, un manteau de cheminée en bois, un téléviseur indépendant et un sol orange.
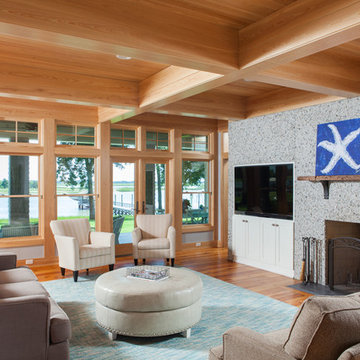
Living Room photo by Andrew Sherman. www.AndrewSherman.co
Idée de décoration pour un salon marin de taille moyenne et ouvert avec un mur gris, parquet clair, une cheminée standard, un manteau de cheminée en béton, un téléviseur encastré et un sol orange.
Idée de décoration pour un salon marin de taille moyenne et ouvert avec un mur gris, parquet clair, une cheminée standard, un manteau de cheminée en béton, un téléviseur encastré et un sol orange.
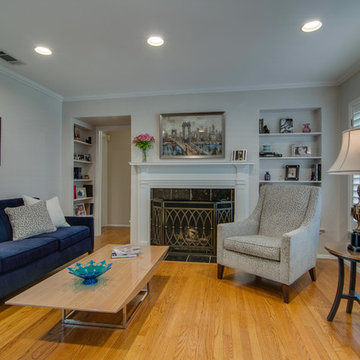
This client felt lost as far as design and selection. She'd already received my counsel regarding refinishing and the color of her kitchen cabinets. When she reached out to me again to assist with organizing her home and suggesting a few new pieces I was elated. A majority of the project consisted of relocating existing furniture and accessories as well as purging items that didn't work well with the design style. The guest room was transformed when we painted a lovely green color over the orange walls. The room that saw the most change was the dining room as it got all new furniture, a rug and wall color. I'm so thankful to know that this project is greatly loved. Photos by Barrett Woodward of Showcase Photographers
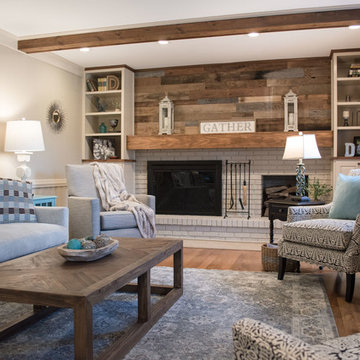
This room had dark wood trim and red brick on the fireplace. We painted the trim, but left the wood beams stained. Our talented contractor painted the fireplace brick, reworked the built-ins and added barn wood above the new mantle. The homeowners purchased new upholstered furniture for the space, and we helped out with some tables and a new rug. The room is now light and soothing with wonderful natural farmhouse touches.
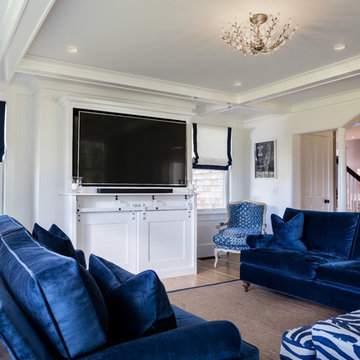
Robert Brewster Photography
Exemple d'un salon chic de taille moyenne et ouvert avec une salle de réception, un mur blanc, un sol en bois brun, aucune cheminée, un téléviseur encastré et un sol orange.
Exemple d'un salon chic de taille moyenne et ouvert avec une salle de réception, un mur blanc, un sol en bois brun, aucune cheminée, un téléviseur encastré et un sol orange.
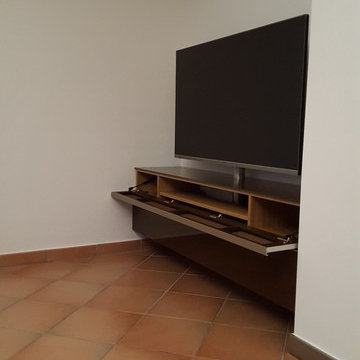
Exemple d'un salon tendance de taille moyenne et fermé avec une salle de réception, un mur blanc, un sol en carrelage de céramique, un téléviseur encastré, un sol orange, aucune cheminée et un manteau de cheminée en brique.
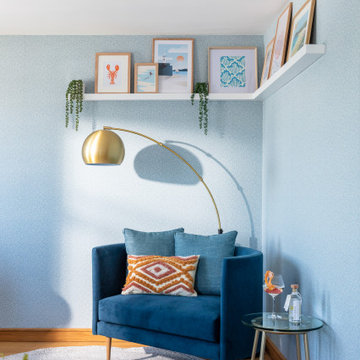
Waterside Apartment overlooking Falmouth Marina and Restronguet. This apartment was a blank canvas of Brilliant White and oak flooring. It now encapsulates shades of the ocean and the richness of sunsets, creating a unique, luxury and colourful space.
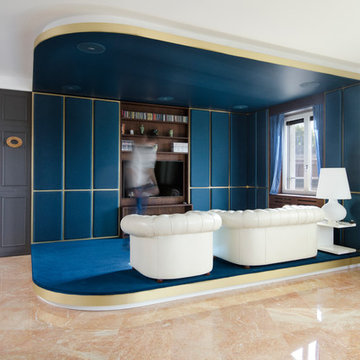
Alberto Canepa
Cette image montre un très grand salon traditionnel ouvert avec une salle de réception, un mur multicolore, un sol en marbre, un téléviseur encastré et un sol orange.
Cette image montre un très grand salon traditionnel ouvert avec une salle de réception, un mur multicolore, un sol en marbre, un téléviseur encastré et un sol orange.
Idées déco de salons avec un téléviseur et un sol orange
3