Idées déco de salons avec un sol vert et différents designs de plafond
Trier par:Populaires du jour
41 - 60 sur 76 photos
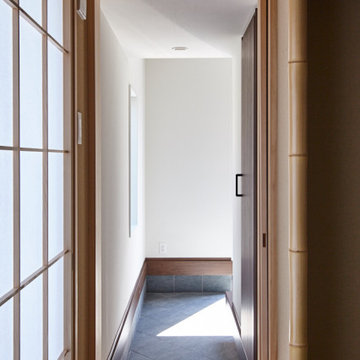
Cette photo montre un salon tendance de taille moyenne et ouvert avec une salle de réception, un mur beige, un sol de tatami, aucune cheminée, aucun téléviseur, un sol vert, un plafond en lambris de bois et du lambris de bois.
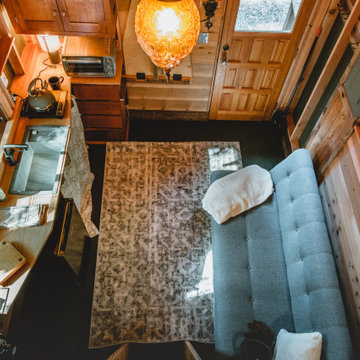
Interior of the tiny house and cabin. A Ships ladder is used to access the sleeping loft. There is a small kitchenette with fold-down dining table. The rear door goes out onto a screened porch for year-round use of the space.
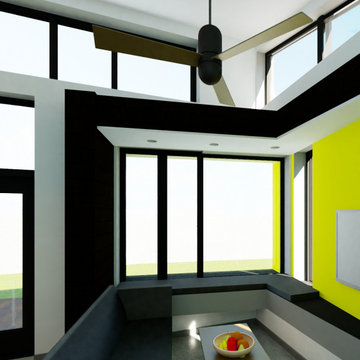
Aménagement d'un petit salon moderne ouvert avec un mur jaune, sol en béton ciré, un téléviseur fixé au mur, un sol vert et un plafond voûté.
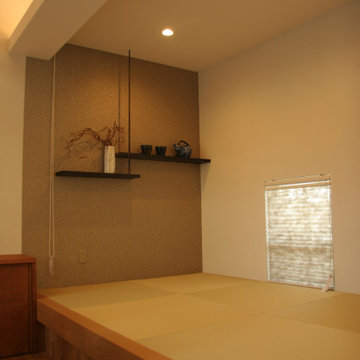
Inspiration pour un salon de taille moyenne et ouvert avec une salle de réception, un mur vert, un sol de tatami, aucune cheminée, aucun téléviseur, un sol vert, un plafond en papier peint et du papier peint.
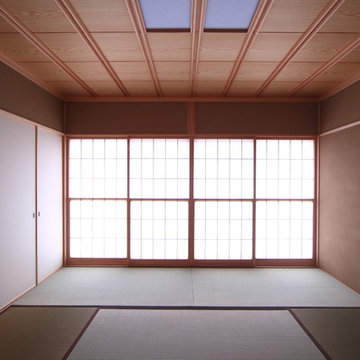
茶道を嗜まれる建主さんのご要望で風格のある和室をつくりました。
Inspiration pour un salon avec un mur beige, un sol vert et un plafond en bois.
Inspiration pour un salon avec un mur beige, un sol vert et un plafond en bois.
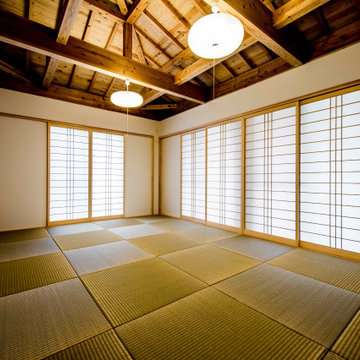
Inspiration pour un salon asiatique avec un mur blanc, un sol de tatami, poutres apparentes et un sol vert.
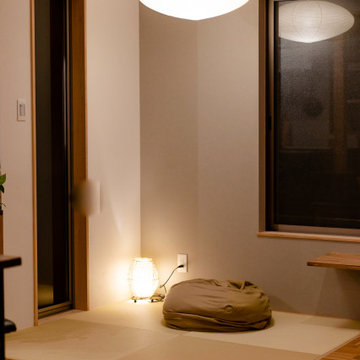
Aménagement d'un salon moderne ouvert avec un mur blanc, un sol vert, poutres apparentes, du papier peint et un sol de tatami.
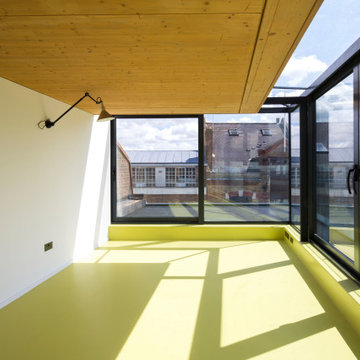
The project brief was for the addition of a rooftop living space on a refurbished postwar building in the heart of the Bermondsey Street Conservation Area, London Bridge.
The scope of the project included both the architecture and the interior design. The project utilised Cross Laminated Timber as a lightweight solution for the main structure, leaving it exposed internally, offering a warmth and contrast to the planes created by the white plastered walls and green rubber floor.
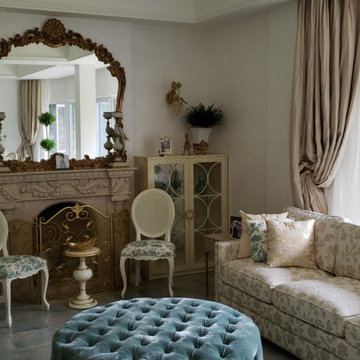
The first thing we did was to open up the ceilings so we have doubled the space. We designed and decorated during the pandemic so most of the art works and decorations are either from the owners' storage or online shopping. Beauty could be really found at the safety and comfort of your home and office. We ordered hand made the lamps from the porcelain vases and custom made the embroidery fabric for the sheer curtains and dining room upholstered chairs
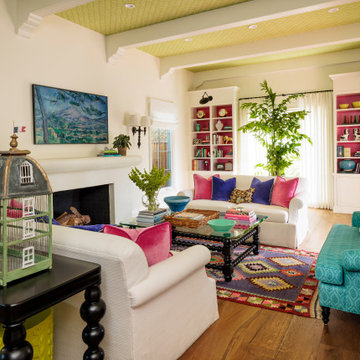
Cette image montre un grand salon bohème avec une salle de réception, un sol en carrelage de céramique, une cheminée standard, un téléviseur fixé au mur, un sol vert et un plafond en papier peint.
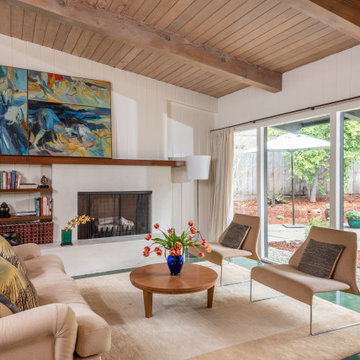
Cette image montre un très grand salon vintage ouvert avec un mur blanc, sol en béton ciré, une cheminée standard, un manteau de cheminée en plâtre, un sol vert et un plafond en bois.
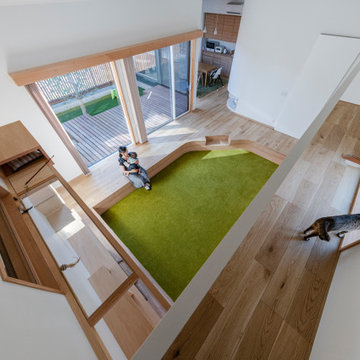
DK、廊下より一段下がったピットリビング。赤ちゃんや猫が汚しても部分的に取り外して洗えるタイルカーペットを採用。子供がが小さいうちはあえて大きな家具は置かずみんなでゴロゴロ。
Cette photo montre un salon scandinave de taille moyenne et ouvert avec un mur blanc, moquette, un téléviseur fixé au mur, un sol vert, un plafond en papier peint et du papier peint.
Cette photo montre un salon scandinave de taille moyenne et ouvert avec un mur blanc, moquette, un téléviseur fixé au mur, un sol vert, un plafond en papier peint et du papier peint.
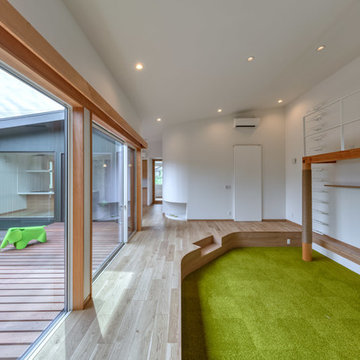
DK、廊下より一段下がったピットリビング。赤ちゃんや猫が汚しても部分的に取り外して洗えるタイルカーペットを採用。子供がが小さいうちはあえて大きな家具は置かずみんなでゴロゴロ。
Inspiration pour un salon nordique ouvert et de taille moyenne avec un mur blanc, moquette, un téléviseur fixé au mur, un sol vert, un plafond en papier peint et du papier peint.
Inspiration pour un salon nordique ouvert et de taille moyenne avec un mur blanc, moquette, un téléviseur fixé au mur, un sol vert, un plafond en papier peint et du papier peint.

Exemple d'un grand salon éclectique avec une salle de réception, un sol en carrelage de céramique, une cheminée standard, un téléviseur fixé au mur, un sol vert et un plafond en papier peint.
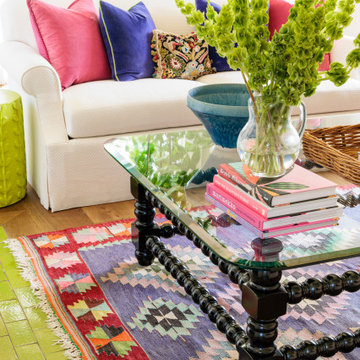
Cette photo montre un grand salon éclectique avec une salle de réception, un sol en carrelage de céramique, une cheminée standard, un téléviseur fixé au mur, un sol vert et un plafond en papier peint.
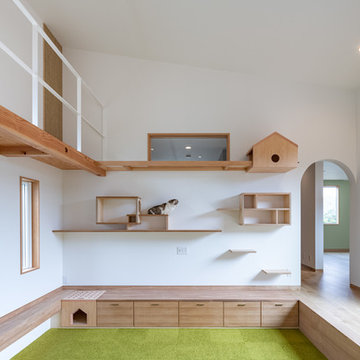
南向きの中庭から明るい光が射し込むピットリビング。
家族が一番多くの時間を過ごすこの場所にたくさんの猫のための遊び場を設けた。
ステップを上り右へ行けばガラスのキャットウォーク~おこもりハウスへ。左へ行けば思い切り爪を砥いでも怒られないサイザル麻タイル貼りの壁~キャットウォークへ。
キャットウォークからは高い位置から外を眺められる猫専用窓、ガラスキャットウォークの方には家族の寝室を見守れる窓を設置している(施主の希望で寝室には猫は入れない)
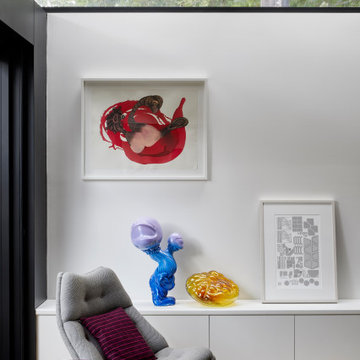
Highlight and skylight bring in light from above whilst maintain privacy from the street. Artwork by Patricia Piccinini and Peter Hennessey. Rug from Armadillo and vintage chair from Casser Maison.
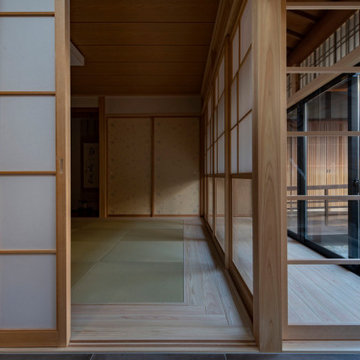
ダイニングから和室を見る。渡り廊下の納戸は格子戸に入替え、エアコン室外機と床暖房熱源機を格納している。
(撮影:山田圭司郎)
Aménagement d'un grand salon fermé avec une salle de réception, un mur blanc, un sol de tatami, aucune cheminée, aucun téléviseur, un sol vert et un plafond en bois.
Aménagement d'un grand salon fermé avec une salle de réception, un mur blanc, un sol de tatami, aucune cheminée, aucun téléviseur, un sol vert et un plafond en bois.
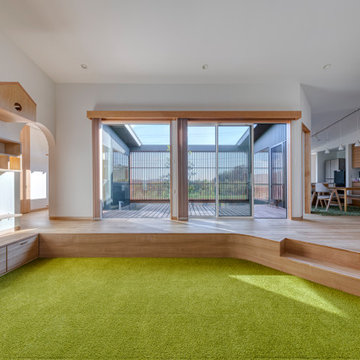
家族が集まるリビングには、大切な家族である猫たち用のスペースもたくさん用意されている。
麻縄を巻いた爪とぎ柱、壁にサイザルタイルを貼った巨大爪とぎ、高いところから家族を見渡せるキャットウォーク、大好きな外を眺められる猫専用窓、家族の寝室を眺める用の窓、ステップやくぐり孔、おこもり部屋、走り回れる長い廊下…
猫用の家具は部分的に人間の収納家具も兼ねている。
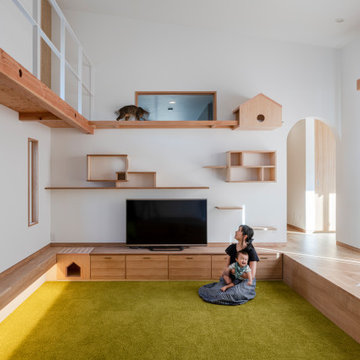
ひとつ前の写真の住み始めてからの様子
Cette photo montre un salon scandinave de taille moyenne et ouvert avec un mur blanc, moquette, aucune cheminée, un téléviseur indépendant, un sol vert, un plafond en papier peint et du papier peint.
Cette photo montre un salon scandinave de taille moyenne et ouvert avec un mur blanc, moquette, aucune cheminée, un téléviseur indépendant, un sol vert, un plafond en papier peint et du papier peint.
Idées déco de salons avec un sol vert et différents designs de plafond
3