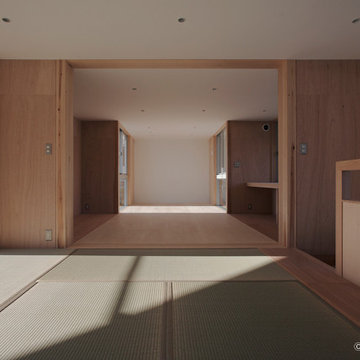Idées déco de salons avec un sol vert et différents designs de plafond
Trier par :
Budget
Trier par:Populaires du jour
1 - 20 sur 76 photos
1 sur 3

Highlight and skylight bring in light from above whilst maintaining privacy from the street. Artwork by Patricia Piccinini and Peter Hennessey. Rug from Armadillo and vintage chair from Casser Maison, Togo chairs from Domo.

Réalisation d'un grand salon bohème avec une salle de réception, un sol en carrelage de céramique, une cheminée standard, un téléviseur fixé au mur, un sol vert et un plafond en papier peint.

Our goal was to create an elegant current space that fit naturally into the architecture, utilizing tailored furniture and subtle tones and textures. We wanted to make the space feel lighter, open, and spacious both for entertaining and daily life. The fireplace received a face lift with a bright white paint job and a black honed slab hearth. We thoughtfully incorporated durable fabrics and materials as our client's home life includes dogs and children.

DK、廊下より一段下がったピットリビング。赤ちゃんや猫が汚しても部分的に取り外して洗えるタイルカーペットを採用。子供がが小さいうちはあえて大きな家具は置かずみんなでゴロゴロ。
Réalisation d'un salon nordique de taille moyenne et ouvert avec un mur blanc, moquette, un téléviseur indépendant, un sol vert, un plafond en papier peint et du papier peint.
Réalisation d'un salon nordique de taille moyenne et ouvert avec un mur blanc, moquette, un téléviseur indépendant, un sol vert, un plafond en papier peint et du papier peint.

Cette photo montre un très grand salon rétro ouvert avec un mur blanc, sol en béton ciré, une cheminée standard, un manteau de cheminée en plâtre, un sol vert et un plafond en bois.
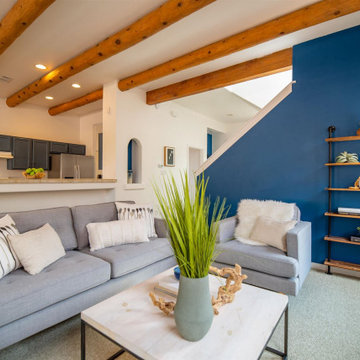
Réalisation d'un salon sud-ouest américain de taille moyenne et ouvert avec un mur blanc, moquette, aucun téléviseur, un sol vert et poutres apparentes.

Cette photo montre un très grand salon blanc et bois rétro ouvert avec un mur blanc, sol en béton ciré, une cheminée standard, un sol vert, poutres apparentes, un plafond en bois, du lambris de bois, un manteau de cheminée en plâtre et aucun téléviseur.
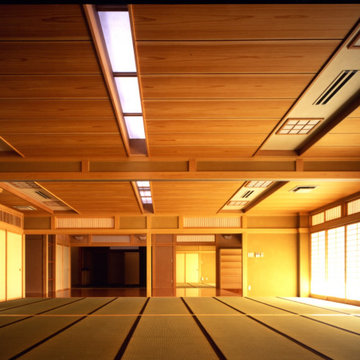
大広間内観−4。晴れの日の昼間は、自然光だけで十分な明るさを取ることができる。写真左の手前にあるのが引き込み型のパーティション
Idées déco pour un grand salon asiatique ouvert avec une salle de réception, un mur marron, un sol de tatami, aucune cheminée, aucun téléviseur, un sol vert et un plafond en bois.
Idées déco pour un grand salon asiatique ouvert avec une salle de réception, un mur marron, un sol de tatami, aucune cheminée, aucun téléviseur, un sol vert et un plafond en bois.
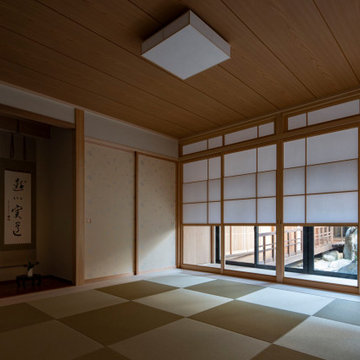
元々あった和室を一度解体。断熱・耐震補強、床暖房、ビルトインエアコンなど性能面をアップデイトして組み直した。(撮影:山田圭司郎)
Cette image montre un grand salon fermé avec une salle de réception, un mur blanc, un sol de tatami, aucune cheminée, aucun téléviseur, un sol vert et un plafond en bois.
Cette image montre un grand salon fermé avec une salle de réception, un mur blanc, un sol de tatami, aucune cheminée, aucun téléviseur, un sol vert et un plafond en bois.
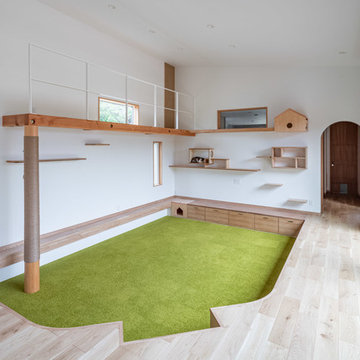
家族が集まるリビングには、大切な家族である猫たち用のスペースもたくさん用意されている。
麻縄を巻いた爪とぎ柱、壁にサイザルタイルを貼った巨大爪とぎ、高いところから家族を見渡せるキャットウォーク、大好きな外を眺められる猫専用窓、家族の寝室を眺める用の窓、ステップやくぐり孔、おこもり部屋、走り回れる長い廊下…
猫用の家具は部分的に人間の収納家具も兼ねている。

Idées déco pour un salon asiatique de taille moyenne et fermé avec une salle de réception, un mur blanc, un sol de tatami, aucun téléviseur, un sol vert et un plafond en lambris de bois.
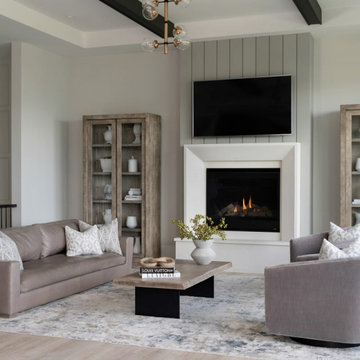
Idée de décoration pour un très grand salon minimaliste ouvert avec une salle de réception, un mur blanc, un sol en linoléum, une cheminée standard, un manteau de cheminée en lambris de bois, un téléviseur encastré, un sol vert et poutres apparentes.
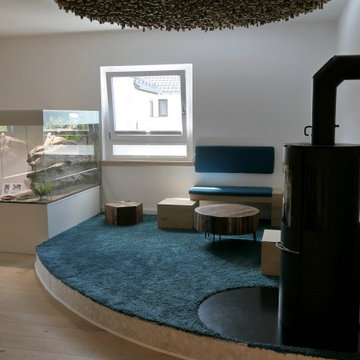
Das runde hinterleuchtete Deckenfeld aus Asthölzern ist der Hingucker dieser Sitzecke mit Ofen. Auch die seitliche Begrenzung des Sitzpodestes ist eine sehr außergewöhnliche Lösung und bildet nach Kundenwunsch ein Terrarium.
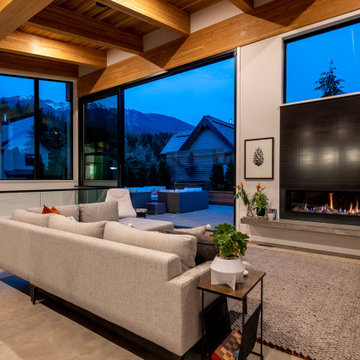
Idée de décoration pour un grand salon design ouvert avec un mur blanc, sol en béton ciré, une cheminée standard, un sol vert et poutres apparentes.
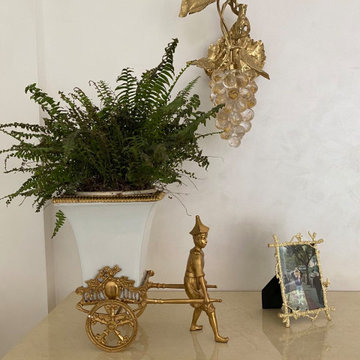
The first thing we did was to open up the ceilings so we have doubled the space. We designed and decorated during the pandemic so most of the art works and decorations are either from the owners' storage or online shopping. Beauty could be really found at the safety and comfort of your home and office. We ordered hand made the lamps from the porcelain vases and custom made the embroidery fabric for the sheer curtains and dining room upholstered chairs
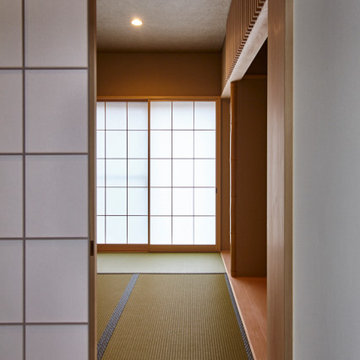
Idée de décoration pour un salon design de taille moyenne et ouvert avec une salle de réception, un mur beige, un sol de tatami, aucune cheminée, aucun téléviseur, un sol vert, un plafond en lambris de bois et du lambris de bois.
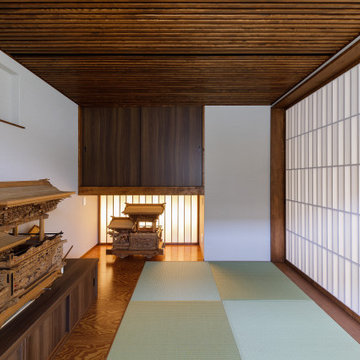
正面の板戸の部分は布団を収納する場所、その下部は地板として空間の拡がり感を演出。更に奥に光障子を入れることでミニチュアダンジルを美しく見せる演出をしました。
Cette image montre un petit salon ouvert avec une salle de réception, un mur beige, un sol de tatami, un téléviseur indépendant, un sol vert, un plafond à caissons et du papier peint.
Cette image montre un petit salon ouvert avec une salle de réception, un mur beige, un sol de tatami, un téléviseur indépendant, un sol vert, un plafond à caissons et du papier peint.
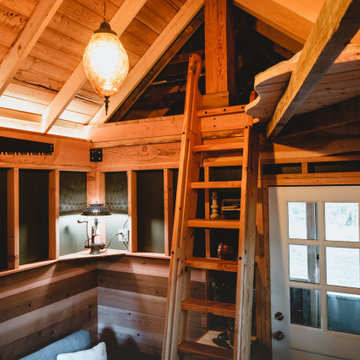
Interior of the tiny house and cabin. A Ships ladder is used to access the sleeping loft. There is a small kitchenette with fold-down dining table. The rear door goes out onto a screened porch for year-round use of the space.
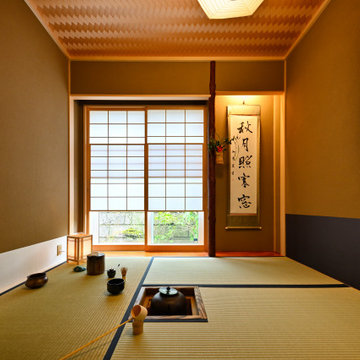
配置や素材など細部まで拘った本格的な茶室。輸入住宅の外観からは想像できない空間。
Cette photo montre un petit salon asiatique fermé avec une salle de réception, un mur beige, un sol de tatami, aucune cheminée, aucun téléviseur, un sol vert, un plafond en bois et du lambris de bois.
Cette photo montre un petit salon asiatique fermé avec une salle de réception, un mur beige, un sol de tatami, aucune cheminée, aucun téléviseur, un sol vert, un plafond en bois et du lambris de bois.
Idées déco de salons avec un sol vert et différents designs de plafond
1
