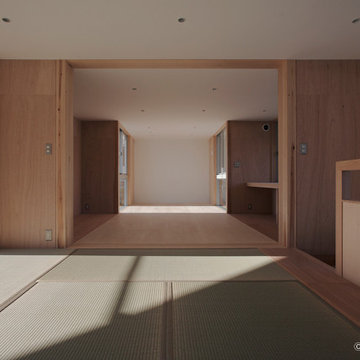Idées déco de salons avec un sol vert et différents habillages de murs
Trier par :
Budget
Trier par:Populaires du jour
1 - 20 sur 58 photos
1 sur 3

DK、廊下より一段下がったピットリビング。赤ちゃんや猫が汚しても部分的に取り外して洗えるタイルカーペットを採用。子供がが小さいうちはあえて大きな家具は置かずみんなでゴロゴロ。
Réalisation d'un salon nordique de taille moyenne et ouvert avec un mur blanc, moquette, un téléviseur indépendant, un sol vert, un plafond en papier peint et du papier peint.
Réalisation d'un salon nordique de taille moyenne et ouvert avec un mur blanc, moquette, un téléviseur indépendant, un sol vert, un plafond en papier peint et du papier peint.

Idées déco pour un grand salon victorien ouvert avec une salle de réception, un mur vert, parquet foncé, une cheminée standard, un manteau de cheminée en pierre, un sol vert et du papier peint.
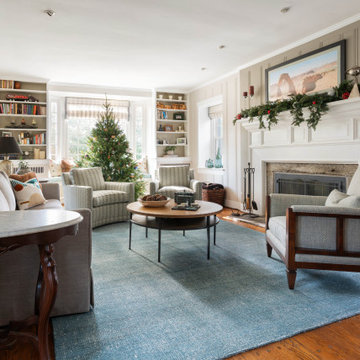
This young professional family wanted a cozy gathering place for their family to make memories - playing games, sitting by the fire, reading with the grandparents. They wanted quality upholstery that would withstand their active family and energetic dog.

Cette photo montre un très grand salon blanc et bois rétro ouvert avec un mur blanc, sol en béton ciré, une cheminée standard, un sol vert, poutres apparentes, un plafond en bois, du lambris de bois, un manteau de cheminée en plâtre et aucun téléviseur.
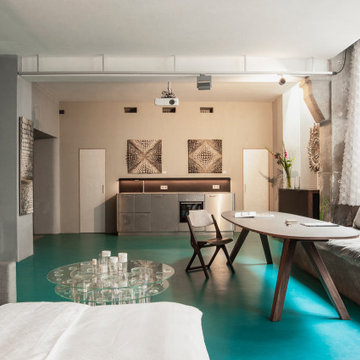
Cette image montre un salon design de taille moyenne et ouvert avec un mur orange, un sol en linoléum et un sol vert.
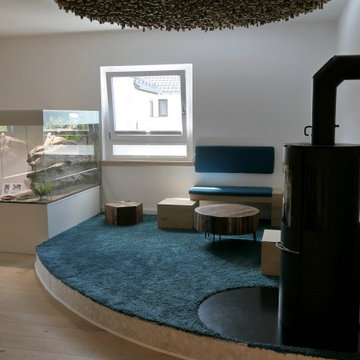
Das runde hinterleuchtete Deckenfeld aus Asthölzern ist der Hingucker dieser Sitzecke mit Ofen. Auch die seitliche Begrenzung des Sitzpodestes ist eine sehr außergewöhnliche Lösung und bildet nach Kundenwunsch ein Terrarium.
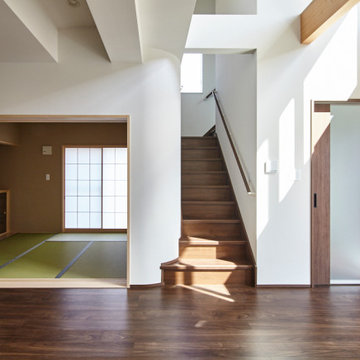
Inspiration pour un salon design de taille moyenne et ouvert avec une salle de réception, un mur beige, un sol de tatami, aucune cheminée, aucun téléviseur, un sol vert, un plafond en lambris de bois et du lambris de bois.
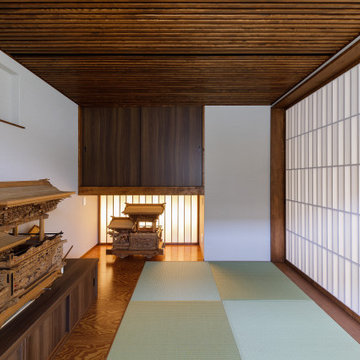
正面の板戸の部分は布団を収納する場所、その下部は地板として空間の拡がり感を演出。更に奥に光障子を入れることでミニチュアダンジルを美しく見せる演出をしました。
Cette image montre un petit salon ouvert avec une salle de réception, un mur beige, un sol de tatami, un téléviseur indépendant, un sol vert, un plafond à caissons et du papier peint.
Cette image montre un petit salon ouvert avec une salle de réception, un mur beige, un sol de tatami, un téléviseur indépendant, un sol vert, un plafond à caissons et du papier peint.
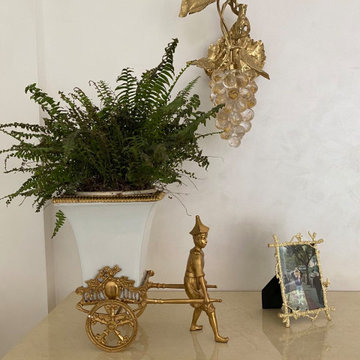
The first thing we did was to open up the ceilings so we have doubled the space. We designed and decorated during the pandemic so most of the art works and decorations are either from the owners' storage or online shopping. Beauty could be really found at the safety and comfort of your home and office. We ordered hand made the lamps from the porcelain vases and custom made the embroidery fabric for the sheer curtains and dining room upholstered chairs
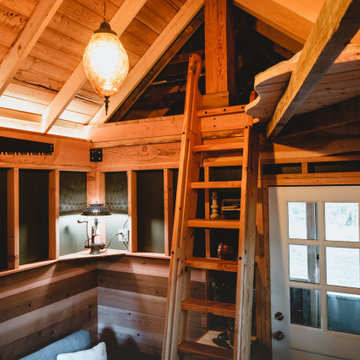
Interior of the tiny house and cabin. A Ships ladder is used to access the sleeping loft. There is a small kitchenette with fold-down dining table. The rear door goes out onto a screened porch for year-round use of the space.
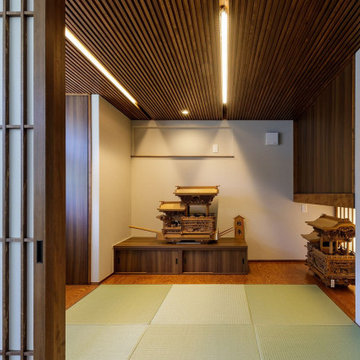
適度な広さの小上がり和室はリビングルームの一部でありながら和の雰囲気の中で寛ぐ場所でもあります。小上がりした分だけ畳の下には収納スペースがあり薄畳と下地合板を取り外すと小物を効率的に整理して収納することが出来ます。
Cette photo montre un petit salon ouvert avec une salle de réception, un mur marron, un sol de tatami, un téléviseur indépendant, un sol vert, un plafond à caissons et du papier peint.
Cette photo montre un petit salon ouvert avec une salle de réception, un mur marron, un sol de tatami, un téléviseur indépendant, un sol vert, un plafond à caissons et du papier peint.
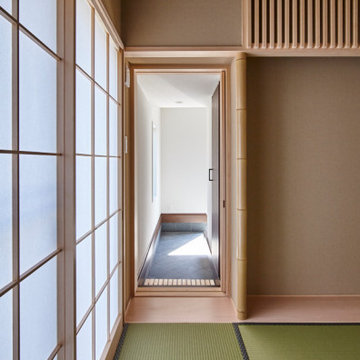
Aménagement d'un salon contemporain de taille moyenne et ouvert avec une salle de réception, un mur beige, un sol de tatami, aucune cheminée, aucun téléviseur, un sol vert, un plafond en lambris de bois et du lambris de bois.
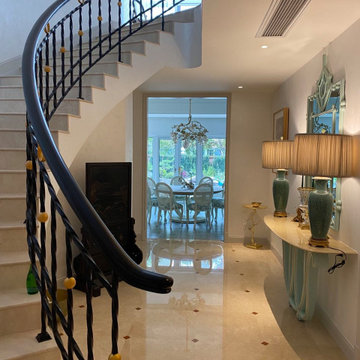
The first thing we did was to open up the ceilings so we have doubled the space. We designed and decorated during the pandemic so most of the art works and decorations are either from the owners' storage or online shopping. Beauty could be really found at the safety and comfort of your home and office. We ordered hand made the lamps from the porcelain vases and custom made the embroidery fabric for the sheer curtains and dining room upholstered chairs
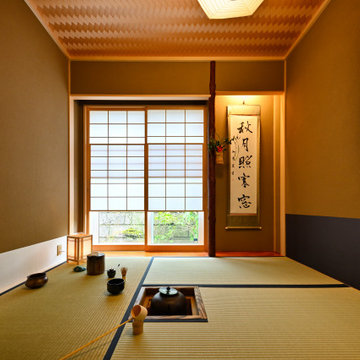
配置や素材など細部まで拘った本格的な茶室。輸入住宅の外観からは想像できない空間。
Cette photo montre un petit salon asiatique fermé avec une salle de réception, un mur beige, un sol de tatami, aucune cheminée, aucun téléviseur, un sol vert, un plafond en bois et du lambris de bois.
Cette photo montre un petit salon asiatique fermé avec une salle de réception, un mur beige, un sol de tatami, aucune cheminée, aucun téléviseur, un sol vert, un plafond en bois et du lambris de bois.
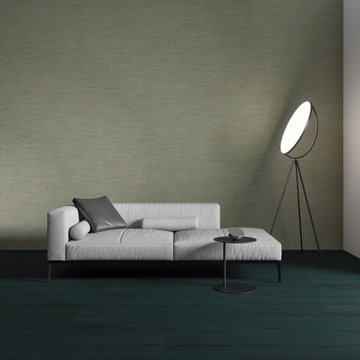
Vivid Cork Wall Decor
100% post-industrial recycled natural cork
Glued installation
CORKGUARD® finished
900 x 300 x 4 mm
Cette image montre un salon minimaliste avec un mur vert, un sol en liège, un sol vert et du lambris.
Cette image montre un salon minimaliste avec un mur vert, un sol en liège, un sol vert et du lambris.
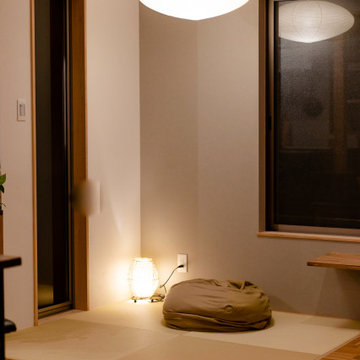
Aménagement d'un salon moderne ouvert avec un mur blanc, un sol vert, poutres apparentes, du papier peint et un sol de tatami.
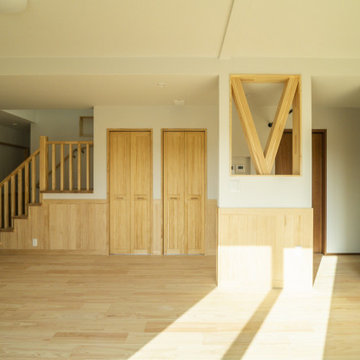
北海道基準以上の断熱性能の暖かい家に住みたい。
素足が気持ちいい桧の床。漆喰のようなエコフリース。
タモやパインなどたくさんの木をつかい、ぬくもり溢れるつくりに。
日々の掃除が楽になるように、家族みんなが健康でいられるように。
私たち家族のためだけの動線を考え、たったひとつ間取りにたどり着いた。
暮らしの中で光や風を取り入れ、心地よく通り抜ける。
家族の想いが、またひとつカタチになりました。
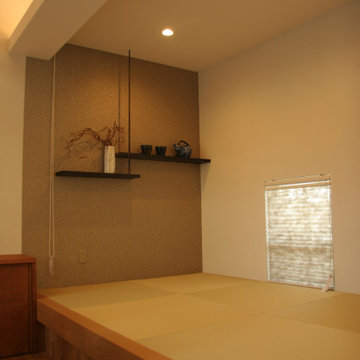
Inspiration pour un salon de taille moyenne et ouvert avec une salle de réception, un mur vert, un sol de tatami, aucune cheminée, aucun téléviseur, un sol vert, un plafond en papier peint et du papier peint.
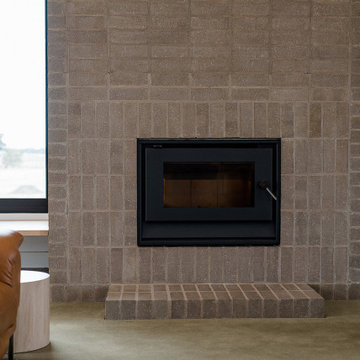
Cette image montre un salon design de taille moyenne et ouvert avec un mur blanc, moquette, une cheminée standard, un manteau de cheminée en brique, un téléviseur indépendant, un sol vert et un mur en parement de brique.
Idées déco de salons avec un sol vert et différents habillages de murs
1
