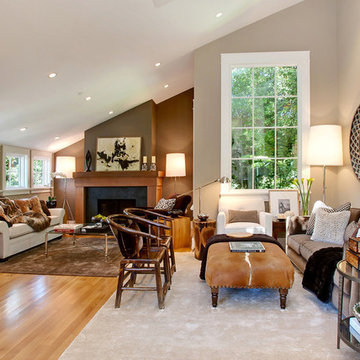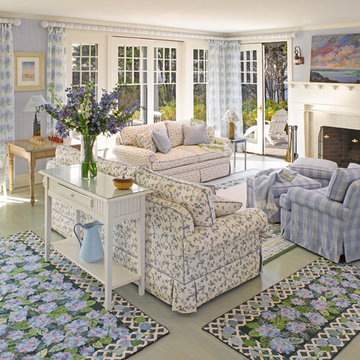Idées déco de salons avec un sol vert et un sol orange
Trier par :
Budget
Trier par:Populaires du jour
121 - 140 sur 1 308 photos
1 sur 3

View towards aquarium with wood paneling and corrugated perforated metal ceiling and seating with cowhide ottomans.
photo by Jeffery Edward Tryon
Cette photo montre un grand salon rétro avec un mur marron, moquette, aucune cheminée et un sol vert.
Cette photo montre un grand salon rétro avec un mur marron, moquette, aucune cheminée et un sol vert.
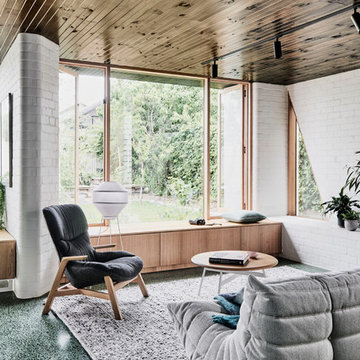
Tom Blachford
Aménagement d'un salon moderne de taille moyenne et ouvert avec un mur blanc, sol en béton ciré, un poêle à bois, un manteau de cheminée en métal et un sol vert.
Aménagement d'un salon moderne de taille moyenne et ouvert avec un mur blanc, sol en béton ciré, un poêle à bois, un manteau de cheminée en métal et un sol vert.
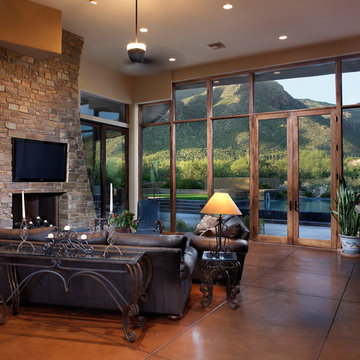
Idées déco pour un salon classique avec sol en béton ciré, un manteau de cheminée en pierre et un sol orange.
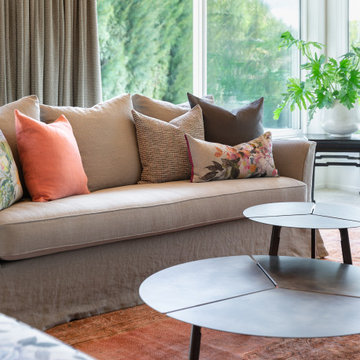
Light and refreshing living room interior project. Linen, metal and soft warm tones.
Aménagement d'un grand salon classique fermé avec une salle de réception, un mur blanc, moquette, un poêle à bois, un manteau de cheminée en carrelage, aucun téléviseur, un sol orange et un plafond en lambris de bois.
Aménagement d'un grand salon classique fermé avec une salle de réception, un mur blanc, moquette, un poêle à bois, un manteau de cheminée en carrelage, aucun téléviseur, un sol orange et un plafond en lambris de bois.
Lauren Colton
Exemple d'un salon rétro avec un mur blanc, un sol en bois brun, une cheminée standard, un manteau de cheminée en brique, aucun téléviseur et un sol orange.
Exemple d'un salon rétro avec un mur blanc, un sol en bois brun, une cheminée standard, un manteau de cheminée en brique, aucun téléviseur et un sol orange.
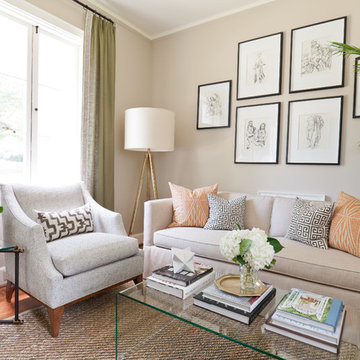
The Robinson Home rooms at the 2017 Historic Macon Design, Wine, Dine Decorator Show House in Macon, GA.
Photo: Will Robinson - Robinson Home
Exemple d'un petit salon chic fermé avec un mur beige, un sol en bois brun et un sol orange.
Exemple d'un petit salon chic fermé avec un mur beige, un sol en bois brun et un sol orange.
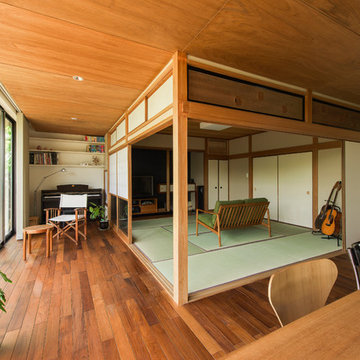
photo:Yuko Tada
Aménagement d'un salon asiatique ouvert avec un mur blanc, un sol en bois brun, une salle de musique et un sol vert.
Aménagement d'un salon asiatique ouvert avec un mur blanc, un sol en bois brun, une salle de musique et un sol vert.
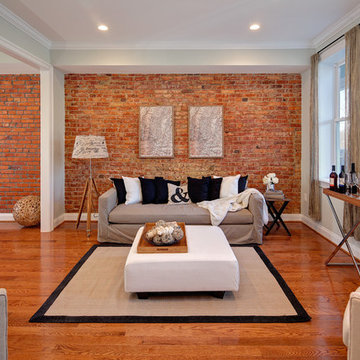
StruXture Photography operates on the leading edge of digital technology and masterfully employs cutting edge photographic methods to truly capture the essence of your property. Our extensive experience with multi-exposure photography, architectural aesthetics, lighting, composition, and dynamic range allows us to produce and deliver superior, magazine-quality images.
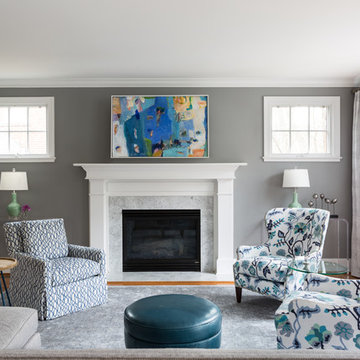
Idées déco pour un salon classique fermé avec une salle de réception, un mur gris, un sol en bois brun, une cheminée standard, un manteau de cheminée en pierre et un sol orange.
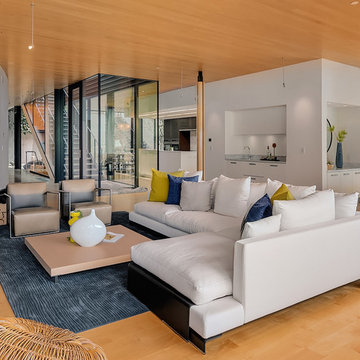
Luxurious modern living room with a white sectional sofa, black leather chairs, blue area rug and amazing modern architectural features such as floor to ceiling windows and fireplace.
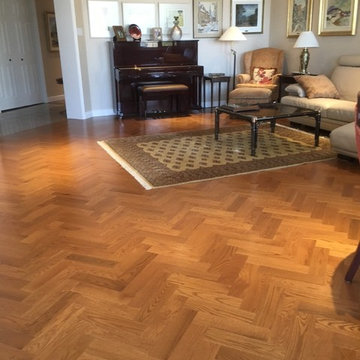
Beautiful living room featuring Lauzon's Copper Red Oak hardwood flooring from the Ambiance Collection. This golden brown herringbone flooring has been installed by CP Labrecque from Quebec.
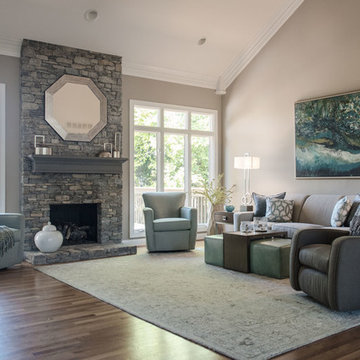
LIVING ROOM
This week’s post features our Lake Forest Freshen Up: Living Room + Dining Room for the homeowners who relocated from California. The first thing we did was remove a large built-in along the longest wall and re-orient the television to a shorter wall. This allowed us to place the sofa which is the largest piece of furniture along the long wall and made the traffic flow from the Foyer to the Kitchen much easier. Now the beautiful stone fireplace is the focal point and the seating arrangement is cozy. We painted the walls Sherwin Williams’ Tony Taupe (SW7039). The mantle was originally white so we warmed it up with Sherwin Williams’ Gauntlet Gray (SW7019). We kept the upholstery neutral with warm gray tones and added pops of turquoise and silver.
We tackled the large angled wall with an oversized print in vivid blues and greens. The extra tall contemporary lamps balance out the artwork. I love the end tables with the mixture of metal and wood, but my favorite piece is the leather ottoman with slide tray – it’s gorgeous and functional!
The homeowner’s curio cabinet was the perfect scale for this wall and her art glass collection bring more color into the space.
The large octagonal mirror was perfect for above the mantle. The homeowner wanted something unique to accessorize the mantle, and these “oil cans” fit the bill. A geometric fireplace screen completes the look.
The hand hooked rug with its subtle pattern and touches of gray and turquoise ground the seating area and brings lots of warmth to the room.
DINING ROOM
There are only 2 walls in this Dining Room so we wanted to add a strong color with Sherwin Williams’ Cadet (SW9143). Utilizing the homeowners’ existing furniture, we added artwork that pops off the wall, a modern rug which adds interest and softness, and this stunning chandelier which adds a focal point and lots of bling!
The Lake Forest Freshen Up: Living Room + Dining Room really reflects the homeowners’ transitional style, and the color palette is sophisticated and inviting. Enjoy!
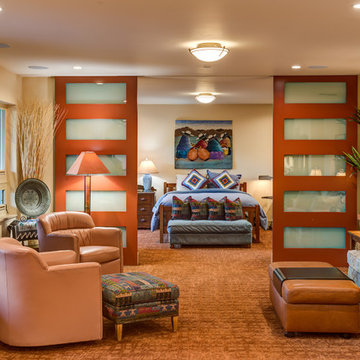
Cette image montre un salon sud-ouest américain avec un mur beige, moquette, une cheminée standard, un manteau de cheminée en pierre, un téléviseur fixé au mur et un sol orange.
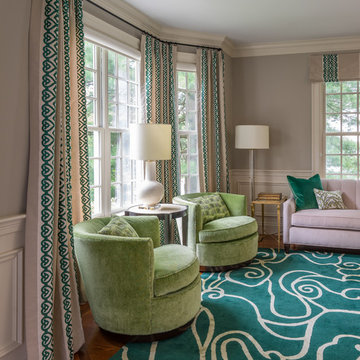
Eric Roth Photography
Idées déco pour un salon classique de taille moyenne et fermé avec un mur gris, un sol en bois brun, aucun téléviseur, un sol vert, une salle de réception et aucune cheminée.
Idées déco pour un salon classique de taille moyenne et fermé avec un mur gris, un sol en bois brun, aucun téléviseur, un sol vert, une salle de réception et aucune cheminée.
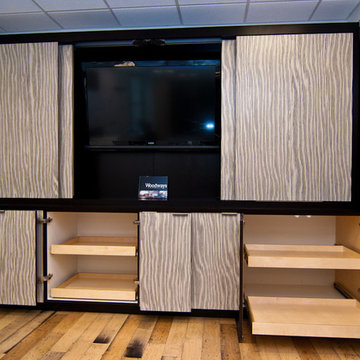
DVDs, books, games, and blankets all have a space in this entertainment center that has tons of hidden storage. Panels retract to reveal tv. Shelves slide in and out of cabinets for easier access and storage.

Ce grand salon est la pièce centrale de l'appartement. Le sol était carrelé de belles terre cuites qui ont été conservées et nettoyées. Les meubles, les luminaires et les objets déco ont été chinés pour les clients.
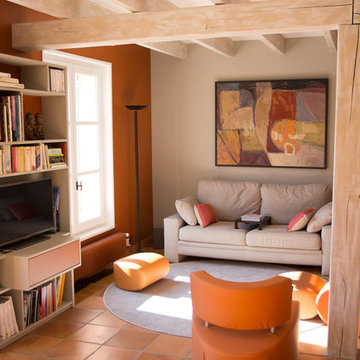
Exemple d'un grand salon mansardé ou avec mezzanine tendance avec un mur blanc, tomettes au sol, une cheminée ribbon, un manteau de cheminée en plâtre, un sol orange et une bibliothèque ou un coin lecture.
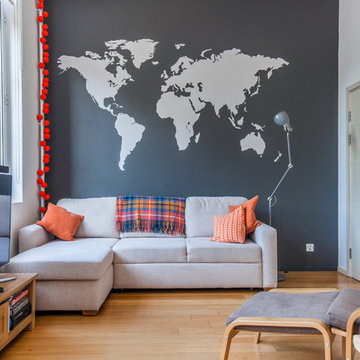
Cette image montre un salon design fermé avec un mur multicolore, un sol en bois brun, aucune cheminée, un téléviseur indépendant et un sol orange.
Idées déco de salons avec un sol vert et un sol orange
7
