Idées déco de salons avec un téléviseur d'angle et un sol marron
Trier par :
Budget
Trier par:Populaires du jour
181 - 200 sur 313 photos
1 sur 3
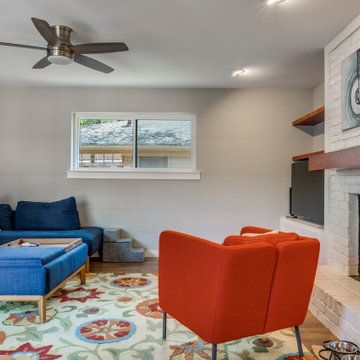
We love taking a small space and making it functional
Cette photo montre un petit salon chic ouvert avec un mur gris, un sol en bois brun, une cheminée standard, un téléviseur d'angle et un sol marron.
Cette photo montre un petit salon chic ouvert avec un mur gris, un sol en bois brun, une cheminée standard, un téléviseur d'angle et un sol marron.
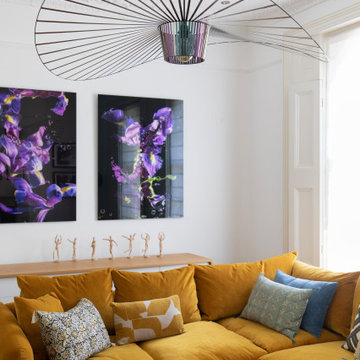
Exemple d'un salon tendance de taille moyenne et ouvert avec une salle de réception, un mur blanc, parquet foncé, un manteau de cheminée en pierre, un téléviseur d'angle, un sol marron, un plafond à caissons, un poêle à bois et éclairage.
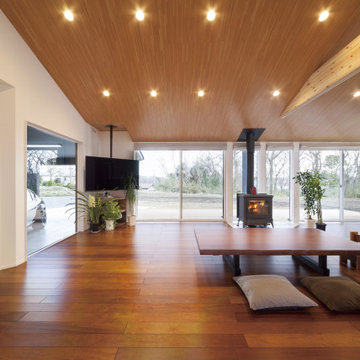
Réalisation d'un salon minimaliste avec un mur blanc, un sol en bois brun, un poêle à bois, un manteau de cheminée en pierre, un téléviseur d'angle, un sol marron, poutres apparentes et du papier peint.
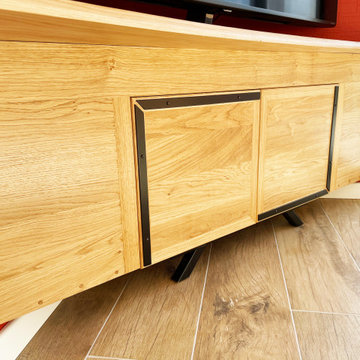
Meuble TV en chêne massif et acier thermolaqué
Inspiration pour un petit salon urbain fermé avec un mur beige, un sol en carrelage de céramique, aucune cheminée, un téléviseur d'angle et un sol marron.
Inspiration pour un petit salon urbain fermé avec un mur beige, un sol en carrelage de céramique, aucune cheminée, un téléviseur d'angle et un sol marron.
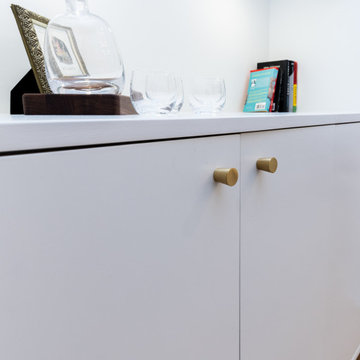
This downtown Condo was dated and now has had a Complete makeover updating to a Minimalist Scandinavian Design. Its Open and Airy with Light Marble Countertops, Flat Panel Custom Kitchen Cabinets, Subway Backsplash, Stainless Steel appliances, Custom Shaker Panel Entry Doors, Paneled Dining Room, Roman Shades on Windows, Mid Century Furniture, Custom Bookcases & Mantle in Living, New Hardwood Flooring in Light Natural oak, 2 bathrooms in MidCentury Design with Custom Vanities and Lighting, and tons of LED lighting to keep space open and airy. We offer TURNKEY Remodel Services from Start to Finish, Designing, Planning, Executing, and Finishing Details.
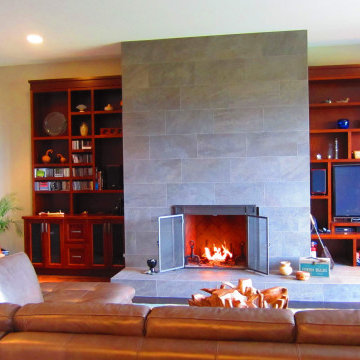
Réalisation d'un très grand salon tradition ouvert avec une bibliothèque ou un coin lecture, parquet foncé, une cheminée standard, un manteau de cheminée en carrelage, un téléviseur d'angle et un sol marron.
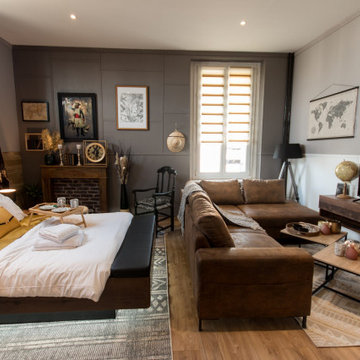
Un appartement où on se sent l’âme d’un explorateur, d’un voyageur.
Réalisation d'un petit salon gris et blanc ethnique ouvert avec un bar de salon, un mur gris, un sol en bois brun, un manteau de cheminée en pierre, un téléviseur d'angle, un sol marron, un plafond en papier peint et éclairage.
Réalisation d'un petit salon gris et blanc ethnique ouvert avec un bar de salon, un mur gris, un sol en bois brun, un manteau de cheminée en pierre, un téléviseur d'angle, un sol marron, un plafond en papier peint et éclairage.
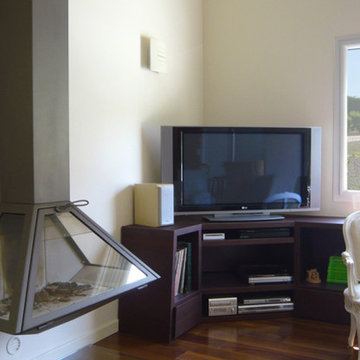
Un meuble sur mesure s'installe sous la fenêtre pour accueillir TV et chaine Hi-fi, pour les soirées au coin du feu.
Inspiration pour un grand salon rustique ouvert avec un mur beige, un sol en bois brun, cheminée suspendue, un manteau de cheminée en métal, un téléviseur d'angle et un sol marron.
Inspiration pour un grand salon rustique ouvert avec un mur beige, un sol en bois brun, cheminée suspendue, un manteau de cheminée en métal, un téléviseur d'angle et un sol marron.
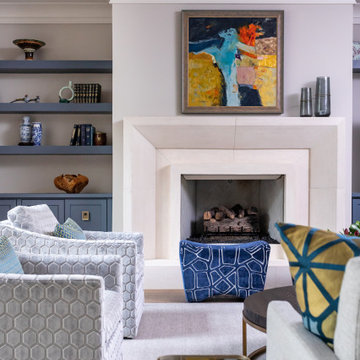
Elegant, transitional living space with stone fireplace and blue floating shelves flanking the fireplace. Modern chandelier, swivel chairs and ottomans. Modern sideboard to visually divide the kitchen and living areas.
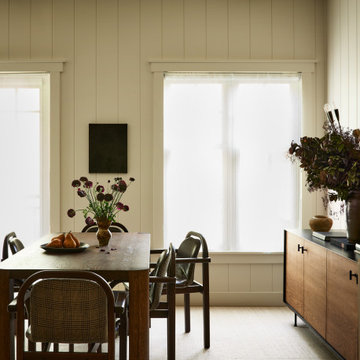
A country club respite for our busy professional Bostonian clients. Our clients met in college and have been weekending at the Aquidneck Club every summer for the past 20+ years. The condos within the original clubhouse seldom come up for sale and gather a loyalist following. Our clients jumped at the chance to be a part of the club's history for the next generation. Much of the club’s exteriors reflect a quintessential New England shingle style architecture. The internals had succumbed to dated late 90s and early 2000s renovations of inexpensive materials void of craftsmanship. Our client’s aesthetic balances on the scales of hyper minimalism, clean surfaces, and void of visual clutter. Our palette of color, materiality & textures kept to this notion while generating movement through vintage lighting, comfortable upholstery, and Unique Forms of Art.
A Full-Scale Design, Renovation, and furnishings project.
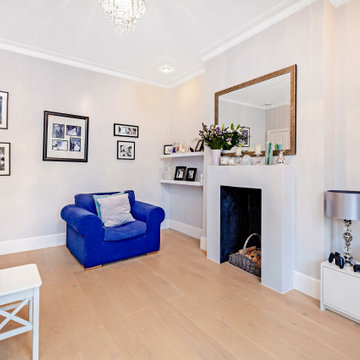
Beautiful living room with blue details.
Cette image montre un grand salon traditionnel fermé avec un mur beige, sol en stratifié, une cheminée standard, un manteau de cheminée en plâtre, un téléviseur d'angle et un sol marron.
Cette image montre un grand salon traditionnel fermé avec un mur beige, sol en stratifié, une cheminée standard, un manteau de cheminée en plâtre, un téléviseur d'angle et un sol marron.
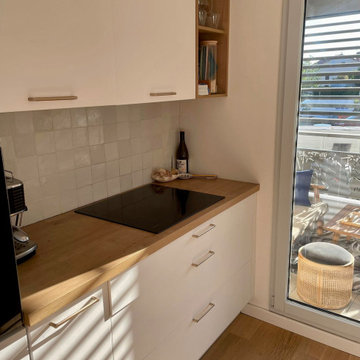
Idée de décoration pour un salon blanc et bois design de taille moyenne et ouvert avec un mur blanc, parquet clair, un téléviseur d'angle et un sol marron.
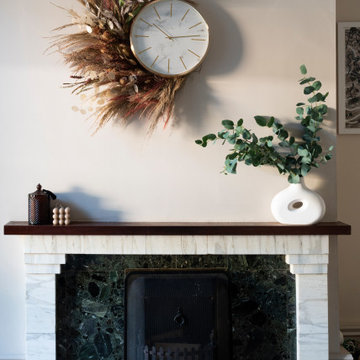
The brief for this project involved a full house renovation, and extension to reconfigure the ground floor layout. To maximise the untapped potential and make the most out of the existing space for a busy family home.
When we spoke with the homeowner about their project, it was clear that for them, this wasn’t just about a renovation or extension. It was about creating a home that really worked for them and their lifestyle. We built in plenty of storage, a large dining area so they could entertain family and friends easily. And instead of treating each space as a box with no connections between them, we designed a space to create a seamless flow throughout.
A complete refurbishment and interior design project, for this bold and brave colourful client. The kitchen was designed and all finishes were specified to create a warm modern take on a classic kitchen. Layered lighting was used in all the rooms to create a moody atmosphere. We designed fitted seating in the dining area and bespoke joinery to complete the look. We created a light filled dining space extension full of personality, with black glazing to connect to the garden and outdoor living.
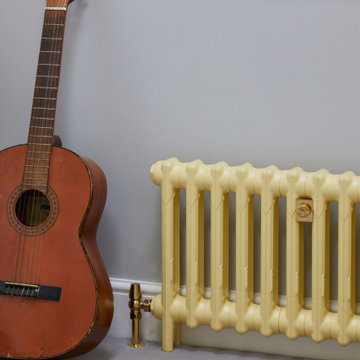
Idées déco pour un salon gris et blanc contemporain de taille moyenne et fermé avec un mur bleu, un sol en bois brun, une cheminée standard, un manteau de cheminée en plâtre, un téléviseur d'angle et un sol marron.
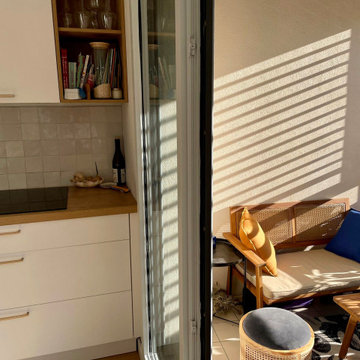
Cette photo montre un salon blanc et bois tendance de taille moyenne et ouvert avec un mur blanc, parquet clair, un téléviseur d'angle et un sol marron.
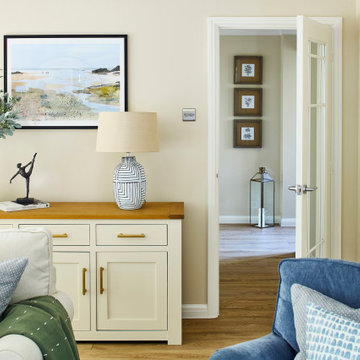
Inspiration pour un grand salon traditionnel fermé avec une salle de réception, un mur beige, parquet clair, une cheminée standard, un manteau de cheminée en bois, un téléviseur d'angle et un sol marron.
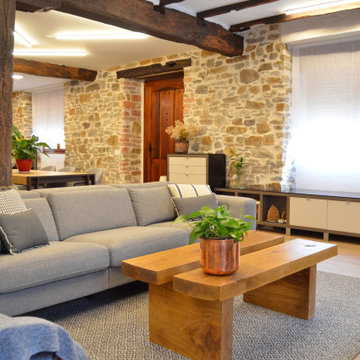
Cette photo montre un grand salon montagne ouvert avec un mur beige, parquet clair, une cheminée d'angle, un manteau de cheminée en métal, un téléviseur d'angle, un sol marron, poutres apparentes et un mur en pierre.
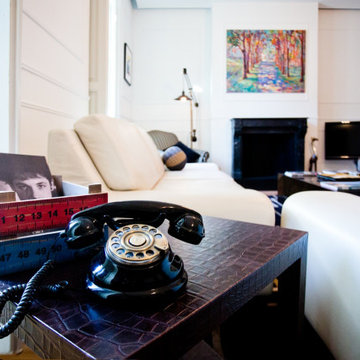
Cette photo montre un grand salon tendance ouvert avec un mur blanc, parquet clair, une cheminée standard, un manteau de cheminée en pierre, un téléviseur d'angle et un sol marron.
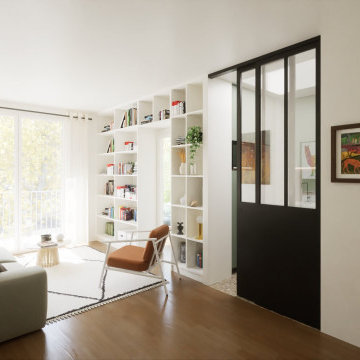
Inspiration pour un salon design de taille moyenne et ouvert avec une bibliothèque ou un coin lecture, un mur blanc, parquet foncé, aucune cheminée, un téléviseur d'angle et un sol marron.
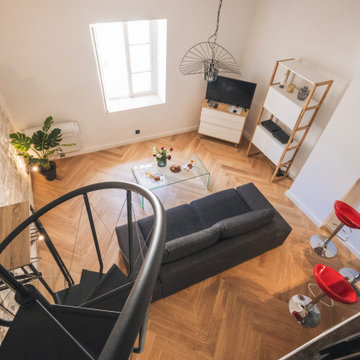
PIÈCE DE VIE
Un sol pas tout à fait droit recouvert d'un carrelage rustique, des murs décorés d’un épais crépi, aucune pierre apparente et des poutres recouvertes d'une épaisse peinture brun foncé : il était nécessaire d’avoir un peu d’imagination pour se projeter vers ce résultat.
L'objectif du client était de redonner le charme de l'ancien tout en apportant une touche de modernité.
La bonne surprise fut de trouver la pierre derrière le crépi, le reste fut le fruit de longues heures de travail minutieux par notre artisan plâtrier.
Le parquet en chêne posé en pointe de Hongrie engendre, certes, un coût supplémentaire mais le rendu final en vaut largement la peine.
Un lave linge étant essentiel pour espérer des voyageurs qu’ils restent sur des durées plus longues
Côté décoration le propriétaire s'est affranchi de notre shopping list car il possédait déjà tout le mobilier, un rendu assez minimaliste mais qui convient à son usage (locatif type AIRBNB).
Idées déco de salons avec un téléviseur d'angle et un sol marron
10