Idées déco de salons avec un téléviseur dissimulé et différents habillages de murs
Trier par :
Budget
Trier par:Populaires du jour
101 - 120 sur 590 photos
1 sur 3
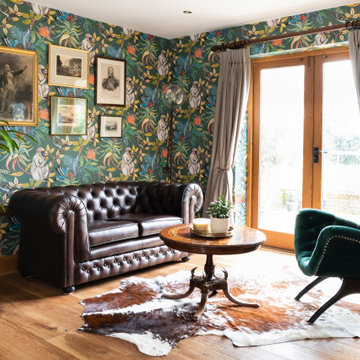
A cosy living room and eclectic bar area seamlessly merged, through the use of a simple yet effective colour palette and furniture placement.
The bar was a bespoke design and placed in such away that the architectural features, which were dividing the room, would be incorporated and therefore no longer be predominant.
The period beams, on the walls, were further enhanced by setting them against a contemporary colour, and wallpaper, with the wood element carried through to the new floor and bar.
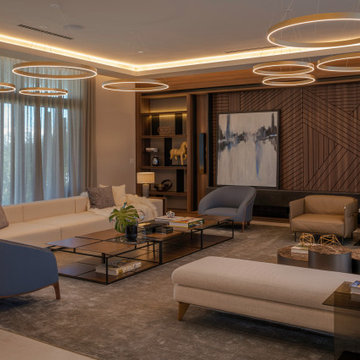
Cette photo montre un très grand salon moderne ouvert avec une salle de réception, un mur marron, parquet foncé, un téléviseur dissimulé, un plafond décaissé et du papier peint.
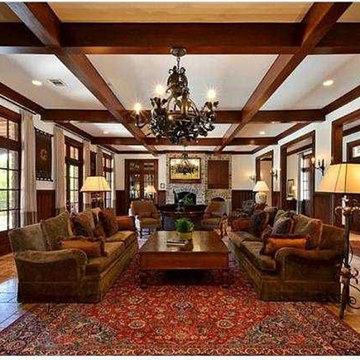
Large Great Room between entry hallway and stone arched patio shows Old World charm and expansive living space. This was the original owner's decor before being redecorated.
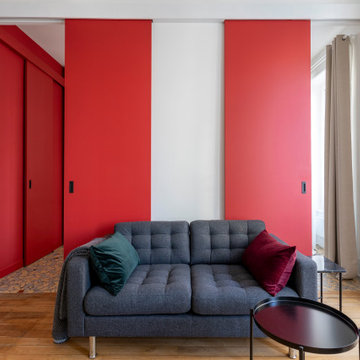
le canapé est légèrement décollé du mur pour laisser les portes coulissantes circuler derrière. La tv est dissimulée derrière les les portes moulurées.le miroir reflète le rouge de la porte.
La porte coulissante de la chambre est placée de telle sorte qu'en étant ouverte on agrandit les perspectives du salon sur une fenêtre supplémentaire tout en conservant l'intimité de la chambre qui reste invisible.

Cette photo montre un salon mansardé ou avec mezzanine industriel de taille moyenne avec un mur multicolore, sol en béton ciré, aucune cheminée, un téléviseur dissimulé, un sol gris, poutres apparentes et un mur en parement de brique.
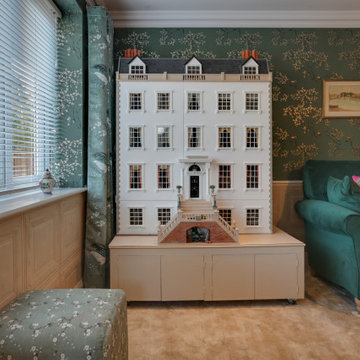
The luxurious lounge comes snug for martinis and watching films. In succulent Green and gold.
Needed to house the beautiful Edwardian Doll's house and have a space for entertainment.
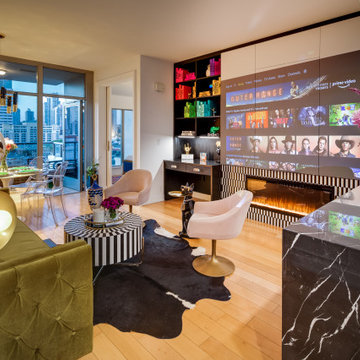
Réalisation d'un petit salon minimaliste en bois ouvert avec un mur blanc, parquet clair, une cheminée ribbon, un manteau de cheminée en pierre, un téléviseur dissimulé et un sol beige.
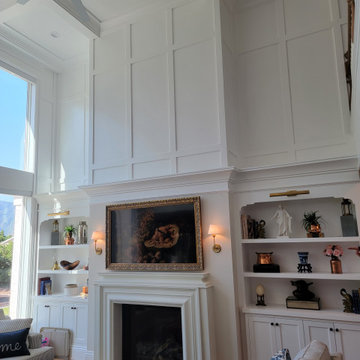
Cette photo montre un grand salon ouvert avec une salle de réception, un mur blanc, parquet clair, une cheminée standard, un manteau de cheminée en béton, un téléviseur dissimulé, un plafond à caissons et du lambris.
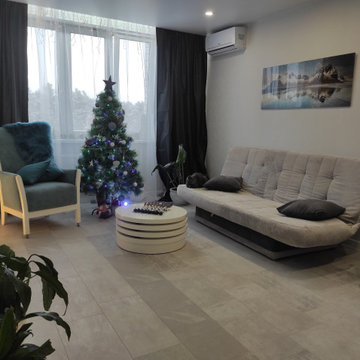
Проект претерпел изменения , было решено отказаться от переноса кухни в гостиную, поскольку это сопрягалось не только с согласованием перепланировки , но и с риском аварийной ситуации. В общем решили не рисковать.
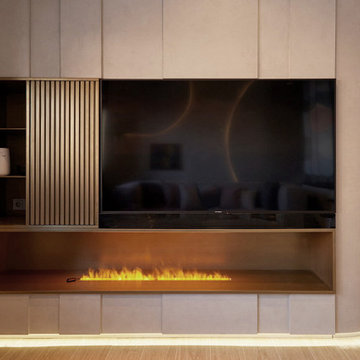
Réalisation d'un grand salon blanc et bois design avec un sol en carrelage de porcelaine, une cheminée ribbon, un téléviseur dissimulé, un sol beige, du lambris et un mur gris.
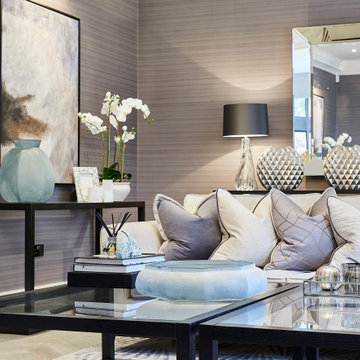
A full renovation of a dated but expansive family home, including bespoke staircase repositioning, entertainment living and bar, updated pool and spa facilities and surroundings and a repositioning and execution of a new sunken dining room to accommodate a formal sitting room.
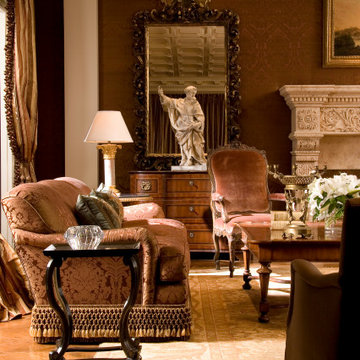
Traditional Formal living room with all of the old world charm
Exemple d'un grand salon fermé avec une salle de réception, un mur marron, parquet clair, une cheminée standard, un manteau de cheminée en pierre, un téléviseur dissimulé, un sol marron, un plafond à caissons et du papier peint.
Exemple d'un grand salon fermé avec une salle de réception, un mur marron, parquet clair, une cheminée standard, un manteau de cheminée en pierre, un téléviseur dissimulé, un sol marron, un plafond à caissons et du papier peint.
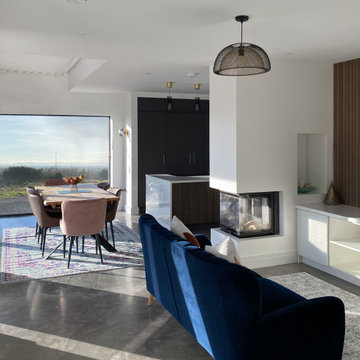
Corner Stove with large picture window to rear
Exemple d'un salon tendance de taille moyenne et ouvert avec un mur blanc, sol en béton ciré, une cheminée double-face, un manteau de cheminée en plâtre, un téléviseur dissimulé, un sol gris, un plafond voûté et du lambris.
Exemple d'un salon tendance de taille moyenne et ouvert avec un mur blanc, sol en béton ciré, une cheminée double-face, un manteau de cheminée en plâtre, un téléviseur dissimulé, un sol gris, un plafond voûté et du lambris.
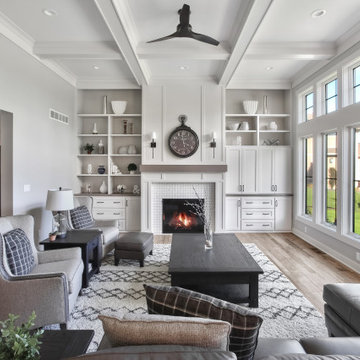
Cette image montre un grand salon rustique ouvert avec un mur gris, un sol en bois brun, une cheminée standard, un manteau de cheminée en carrelage, un téléviseur dissimulé, un sol marron, un plafond à caissons et du lambris.
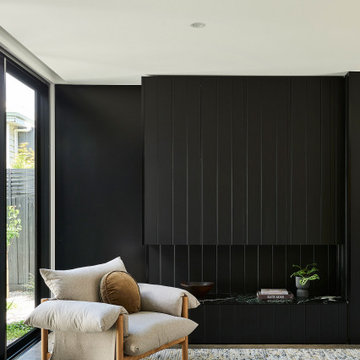
Idée de décoration pour un salon minimaliste de taille moyenne et ouvert avec une salle de réception, un mur noir, sol en béton ciré, une cheminée standard, un manteau de cheminée en lambris de bois, un téléviseur dissimulé, un sol gris et du lambris.
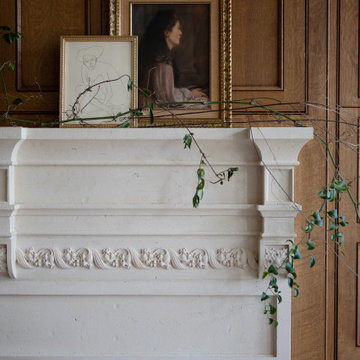
Be still my heart. This vintage art work in a gold frame, paired with a simple figure sketch, give this ornate, traditional mantle just the right touch. Fresh greenery drapes over the edge, and pops out from the wood panel wall.

open living room and discotheque
Cette photo montre un salon industriel de taille moyenne et ouvert avec une salle de musique, un mur blanc, parquet clair, une cheminée standard, un téléviseur dissimulé, poutres apparentes et un mur en parement de brique.
Cette photo montre un salon industriel de taille moyenne et ouvert avec une salle de musique, un mur blanc, parquet clair, une cheminée standard, un téléviseur dissimulé, poutres apparentes et un mur en parement de brique.
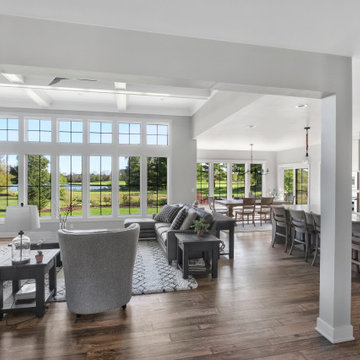
Exemple d'un grand salon nature ouvert avec un mur gris, un sol en bois brun, une cheminée standard, un manteau de cheminée en carrelage, un téléviseur dissimulé, un sol marron, un plafond à caissons et du lambris.
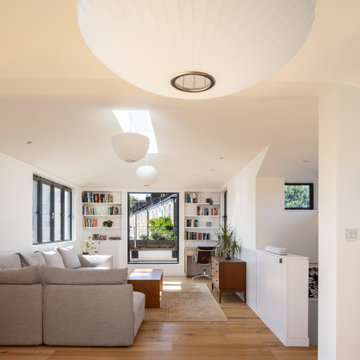
Windows on all walls give panoramic views of the surrounding conservation area and over to Hampstead Heath and Highgate Hill creating a very bright and airy living room. The angled fins pick out the best views while providing privacy from long views at street level. The top floor spaces are defined by the vaulted ceilings and central roof light
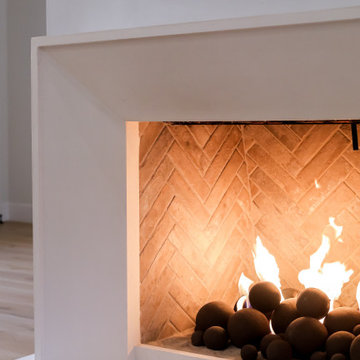
Aménagement d'un grand salon scandinave ouvert avec une bibliothèque ou un coin lecture, un mur blanc, parquet clair, un poêle à bois, un manteau de cheminée en pierre, un téléviseur dissimulé, un sol beige, un plafond voûté et un mur en parement de brique.
Idées déco de salons avec un téléviseur dissimulé et différents habillages de murs
6