Idées déco de salons avec un téléviseur dissimulé et un téléviseur d'angle
Trier par :
Budget
Trier par:Populaires du jour
221 - 240 sur 10 817 photos
1 sur 3
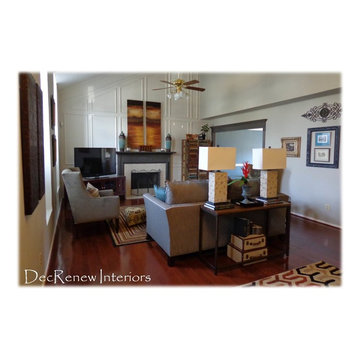
DecRenew Interiors
Cette photo montre un salon tendance de taille moyenne et fermé avec un téléviseur d'angle, un mur beige, parquet foncé, une cheminée standard et un manteau de cheminée en bois.
Cette photo montre un salon tendance de taille moyenne et fermé avec un téléviseur d'angle, un mur beige, parquet foncé, une cheminée standard et un manteau de cheminée en bois.
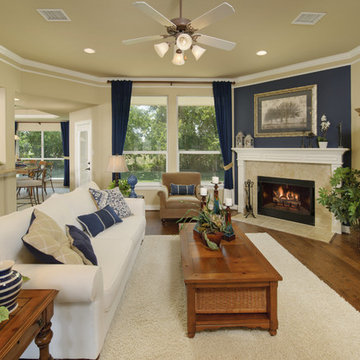
The Hidalgo’s unique design offers flow between the family room, kitchen, breakfast, and dining room. The openness creates a spacious area perfect for relaxing or entertaining. The Hidalgo also offers a huge family room with a kitchen featuring a work island and raised ceilings. The master suite is a sanctuary due to the split-bedroom design and includes raised ceilings and a walk-in closet. There are also three additional bedrooms with large closets. Tour the fully furnished model at our San Marcos Model Home Center.
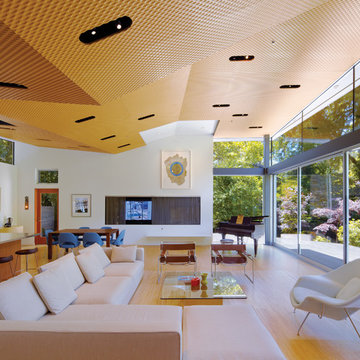
A view of the living room with large telescoping glass doors to the exterior and a custom ceiling with recessed lights.
Idée de décoration pour un salon minimaliste de taille moyenne et ouvert avec un mur blanc, parquet clair et un téléviseur dissimulé.
Idée de décoration pour un salon minimaliste de taille moyenne et ouvert avec un mur blanc, parquet clair et un téléviseur dissimulé.
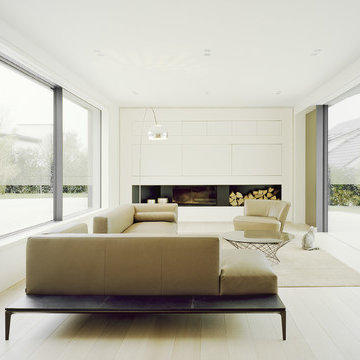
Brigida González. www.brigidagonzalez.de
Exemple d'un grand salon tendance ouvert avec un mur blanc, parquet clair, une cheminée standard, un manteau de cheminée en plâtre et un téléviseur dissimulé.
Exemple d'un grand salon tendance ouvert avec un mur blanc, parquet clair, une cheminée standard, un manteau de cheminée en plâtre et un téléviseur dissimulé.
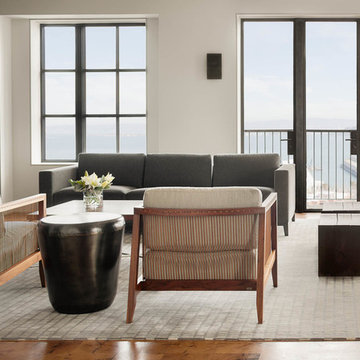
Low, modern furniture and warm walnut woods mix in this San Francisco home with an expansive view of Bay. Niche Interiors used latex foam wrapped in organic wool to create an eco-friendly, green sofa with no harmful chemicals.
Thomas Kuoh Photography

Réalisation d'un grand salon design ouvert avec un mur blanc, parquet clair, une cheminée standard, un manteau de cheminée en plâtre, un téléviseur dissimulé et un sol beige.
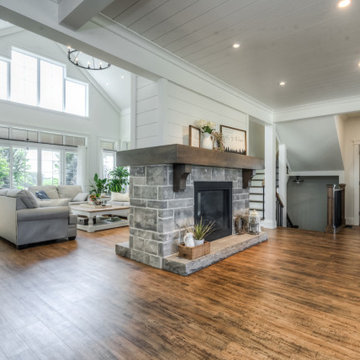
Cette photo montre un grand salon nature ouvert avec un mur blanc, un sol en bois brun, une cheminée double-face, un manteau de cheminée en pierre, un téléviseur dissimulé, un sol multicolore et un plafond en lambris de bois.
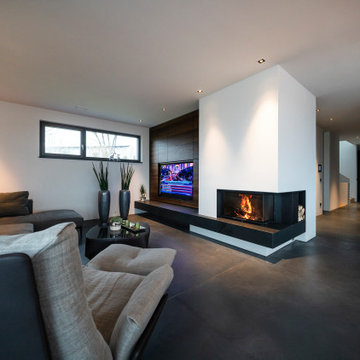
Réalisation d'un grand salon design ouvert avec un mur blanc, sol en béton ciré, une cheminée d'angle, un manteau de cheminée en plâtre, un téléviseur dissimulé et un sol gris.

Vue d'ensemble sur le salon et la salle à manger Bosquet !
A l'origine il y avait un mur de séparation entre les deux avec une porte passante. Nous avons décidé de le démolir pour agrandir l'espace, mais nous avons recréé une sorte de séparation visuelle utile pour bien délimiter les deux espaces.
Eux-mêmes délimités par deux plafonniers différents correspondants à la forme de la pièce qu'ils éclairent.
https://www.nevainteriordesign.com/
Lien Magazine
Jean Perzel : http://www.perzel.fr/projet-bosquet-neva/
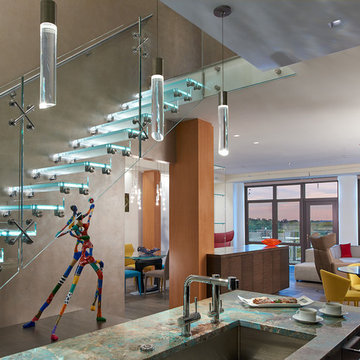
View of the living and dining space from the kitchen. Notice the centercabinetry which houses a large TV. This TV can be raised for viewing from the kitchen area but is hidden when not in use.
Photography: Anice Hoachlander, Hoachlander Davis Photography
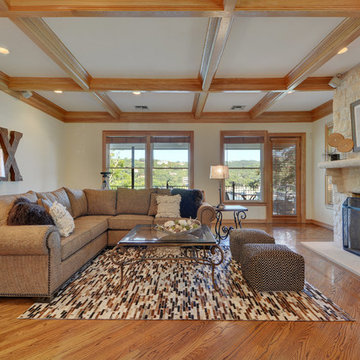
Réalisation d'un salon sud-ouest américain de taille moyenne et ouvert avec un mur beige, parquet clair, une cheminée standard, un manteau de cheminée en pierre et un téléviseur dissimulé.
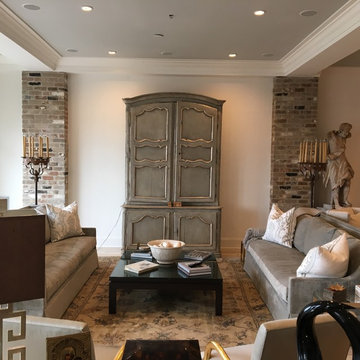
George LeMaire
Réalisation d'un salon tradition de taille moyenne et ouvert avec une salle de réception, un mur beige, un sol en bois brun, un téléviseur dissimulé et un sol marron.
Réalisation d'un salon tradition de taille moyenne et ouvert avec une salle de réception, un mur beige, un sol en bois brun, un téléviseur dissimulé et un sol marron.
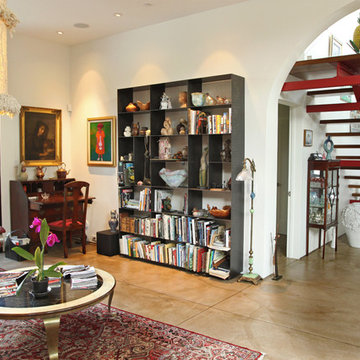
Joel Patterson
Cette photo montre un grand salon moderne ouvert avec une bibliothèque ou un coin lecture, un mur blanc, sol en béton ciré, une cheminée standard, un manteau de cheminée en carrelage et un téléviseur dissimulé.
Cette photo montre un grand salon moderne ouvert avec une bibliothèque ou un coin lecture, un mur blanc, sol en béton ciré, une cheminée standard, un manteau de cheminée en carrelage et un téléviseur dissimulé.
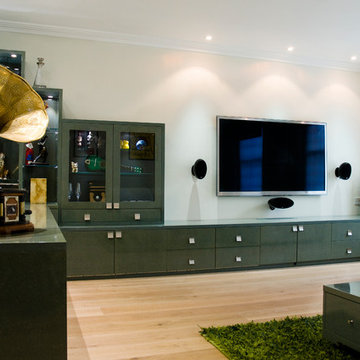
Every feature in this room has been designed and created by Future Comforts. The furniture is bespoke made for the room. The floor is a wide plank limed oak, which creates a lighter feel in the room. The spot lights above the desk are LED to give a brighter light over the desk area.
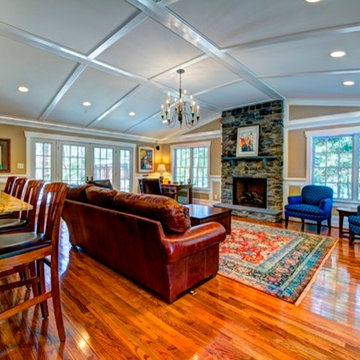
Aménagement d'un salon classique de taille moyenne et fermé avec un mur jaune, un sol en bois brun, un manteau de cheminée en pierre, une bibliothèque ou un coin lecture, une cheminée standard et un téléviseur d'angle.
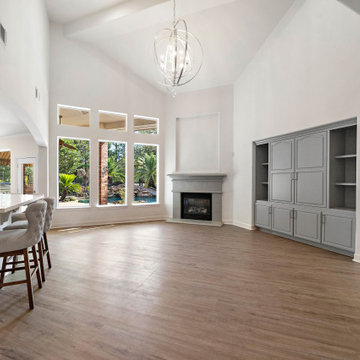
We gave this home a contemporary update complete with gray cabinetry, white countertops, and light hardwood flooring.
Exemple d'un salon chic de taille moyenne et ouvert avec un mur blanc, parquet clair, une cheminée d'angle, un sol marron, un manteau de cheminée en pierre et un téléviseur dissimulé.
Exemple d'un salon chic de taille moyenne et ouvert avec un mur blanc, parquet clair, une cheminée d'angle, un sol marron, un manteau de cheminée en pierre et un téléviseur dissimulé.

Cette photo montre un grand salon nature fermé avec une salle de réception, un mur beige, parquet peint, un poêle à bois, un manteau de cheminée en brique, un téléviseur d'angle, un sol marron, poutres apparentes et un mur en parement de brique.

Pineapple House creates style and drama using contrasting bold colors -- primarily midnight black with snow white, set upon dark hardwood floors. Upon entry, an inviting conversation area consisting of four over-sized swivel chairs upholstered in taupe mohair surround the parlor's white painted brick fireplace. Their electronics and entertainment center are hidden in two washed oak cabinets.

The sunken Living Room is positioned next to the Kitchen with an overhanging island bench that blurs the distinction between these two spaces. Dining/Kitchen/Living spaces are thoughtfully distinguished by the tiered layout as they cascade towards the rear garden.
Photo by Dave Kulesza.
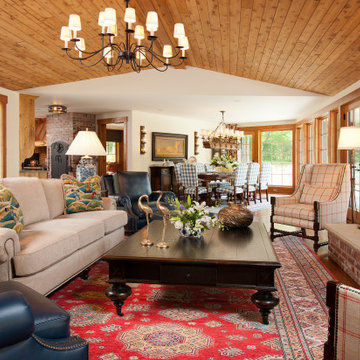
A beautiful Kazak rug provides the groundwork for the color scheme in the expansive living space. The tongue and groove wormy chestnut ceiling brings warmth. The open concept to the Dining Area and Kitchen creates a great space for entertaining.
Idées déco de salons avec un téléviseur dissimulé et un téléviseur d'angle
12