Idées déco de salons avec un téléviseur dissimulé
Trier par :
Budget
Trier par:Populaires du jour
181 - 200 sur 1 381 photos
1 sur 3
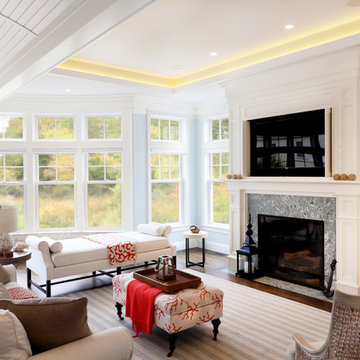
Photography: David Maurand,
D. D. Cook Builders, Inc.
Réalisation d'un grand salon marin ouvert avec parquet foncé, une cheminée standard, un manteau de cheminée en pierre et un téléviseur dissimulé.
Réalisation d'un grand salon marin ouvert avec parquet foncé, une cheminée standard, un manteau de cheminée en pierre et un téléviseur dissimulé.
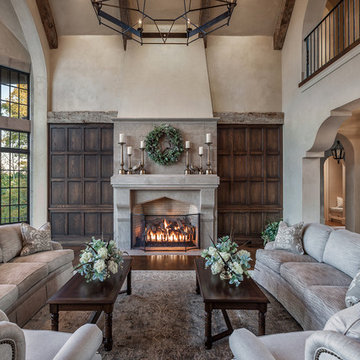
Inspiration pour un grand salon méditerranéen ouvert avec un mur beige, un sol en bois brun, un manteau de cheminée en pierre, une cheminée standard, un téléviseur dissimulé et un sol beige.
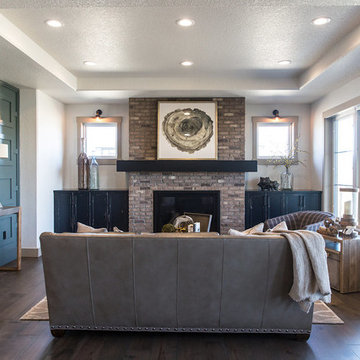
Inspiration pour un grand salon traditionnel ouvert avec un mur blanc, un sol en bois brun, une cheminée standard, un manteau de cheminée en brique, un téléviseur dissimulé et un sol marron.
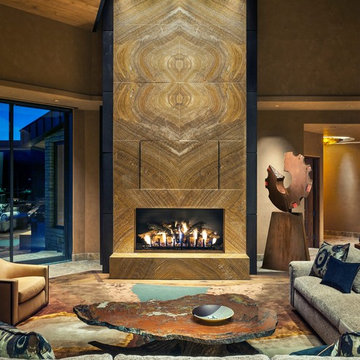
Fabulous 17' tall fireplace with 4-way quad book matched onyx. The pattern matches on sides and hearth, as well as when TV doors are open.
Venetian plaster walls, wood ceiling, hardwood floor with stone tile border, Petrified wood coffee table, custom handmade rug,
Slab stone fabrication by Stockett Tile and Granite
Architecture: Kilbane Architects, Scottsdale
Contractor: Joel Detar
Sculpture: Slater Sculpture, Phoenix
Interior Design: Susie Hersker and Elaine Ryckman
Project designed by Susie Hersker’s Scottsdale interior design firm Design Directives. Design Directives is active in Phoenix, Paradise Valley, Cave Creek, Carefree, Sedona, and beyond.
For more about Design Directives, click here: https://susanherskerasid.com/

Home of Emily Wright of Nancybird.
Photography by Neil Preito
Sunken Living space with polished concrete floors, a built in fireplace and purpose-built shelving for indoor plants to catch the northern sunlight. Timber framed windows border an internal courtyard that provides natural light.
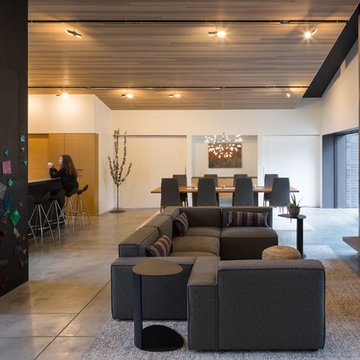
An open plan unites the living room, dining room, and kitchen. Large sliding doors conceal the den and playroom.
Photo by Lara Swimmer
Exemple d'un grand salon rétro ouvert avec un mur blanc, sol en béton ciré, une cheminée standard, un manteau de cheminée en plâtre et un téléviseur dissimulé.
Exemple d'un grand salon rétro ouvert avec un mur blanc, sol en béton ciré, une cheminée standard, un manteau de cheminée en plâtre et un téléviseur dissimulé.
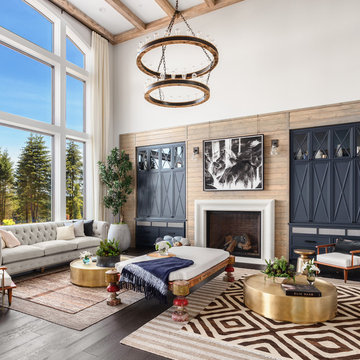
Justin Krug Photography
Réalisation d'un très grand salon ouvert avec un mur blanc, parquet foncé, une cheminée standard et un téléviseur dissimulé.
Réalisation d'un très grand salon ouvert avec un mur blanc, parquet foncé, une cheminée standard et un téléviseur dissimulé.

Tom Zikas
Cette photo montre un grand salon montagne ouvert avec un sol en bois brun, une cheminée standard, un manteau de cheminée en pierre, un téléviseur dissimulé et un mur beige.
Cette photo montre un grand salon montagne ouvert avec un sol en bois brun, une cheminée standard, un manteau de cheminée en pierre, un téléviseur dissimulé et un mur beige.
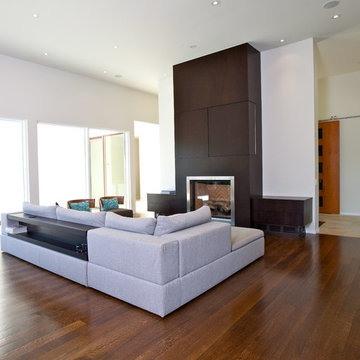
Alan Higginson
Inspiration pour un salon minimaliste ouvert avec un mur multicolore, un sol en bois brun, une cheminée standard, un manteau de cheminée en bois et un téléviseur dissimulé.
Inspiration pour un salon minimaliste ouvert avec un mur multicolore, un sol en bois brun, une cheminée standard, un manteau de cheminée en bois et un téléviseur dissimulé.
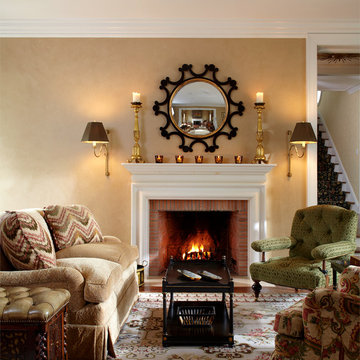
Rich colors and suede like wall finishes envelope this fireside seating area in an elegant Living Room Photo by Phillip Ennis
Inspiration pour un grand salon traditionnel fermé avec une salle de réception, un mur beige, moquette, une cheminée standard, un manteau de cheminée en pierre et un téléviseur dissimulé.
Inspiration pour un grand salon traditionnel fermé avec une salle de réception, un mur beige, moquette, une cheminée standard, un manteau de cheminée en pierre et un téléviseur dissimulé.
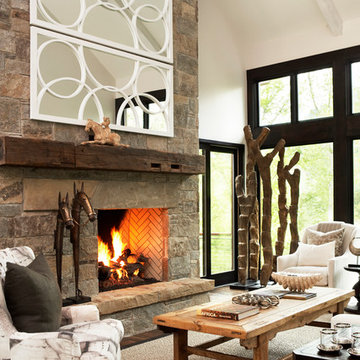
Rachael Boling
Cette image montre un salon chalet ouvert avec un mur blanc, parquet foncé, une cheminée standard, un manteau de cheminée en pierre et un téléviseur dissimulé.
Cette image montre un salon chalet ouvert avec un mur blanc, parquet foncé, une cheminée standard, un manteau de cheminée en pierre et un téléviseur dissimulé.
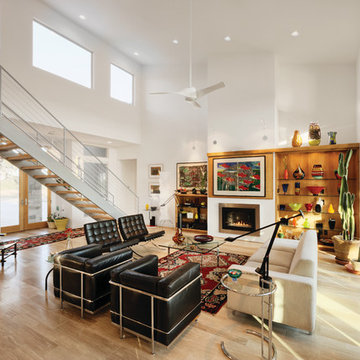
G. Russ
Idée de décoration pour un grand salon design ouvert avec un mur blanc, parquet clair, une cheminée standard, un téléviseur dissimulé et un manteau de cheminée en métal.
Idée de décoration pour un grand salon design ouvert avec un mur blanc, parquet clair, une cheminée standard, un téléviseur dissimulé et un manteau de cheminée en métal.
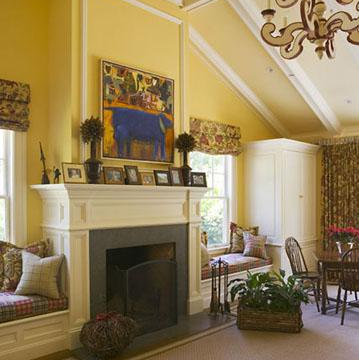
Family Room with fireplace on-axis. Coffered ceiling detailing, moldings and trims at mantel, window seats to the side
Cette photo montre un grand salon chic fermé avec une salle de réception, un mur jaune, moquette, une cheminée standard, un manteau de cheminée en bois, un sol gris et un téléviseur dissimulé.
Cette photo montre un grand salon chic fermé avec une salle de réception, un mur jaune, moquette, une cheminée standard, un manteau de cheminée en bois, un sol gris et un téléviseur dissimulé.
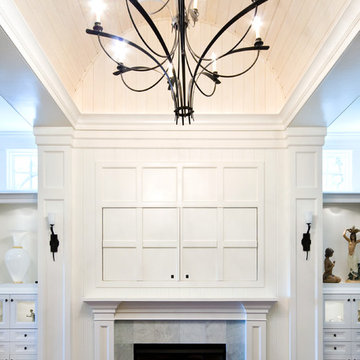
Holger Photography
Cette image montre un salon design de taille moyenne et ouvert avec un mur blanc, un sol en bois brun, une cheminée standard, un manteau de cheminée en carrelage et un téléviseur dissimulé.
Cette image montre un salon design de taille moyenne et ouvert avec un mur blanc, un sol en bois brun, une cheminée standard, un manteau de cheminée en carrelage et un téléviseur dissimulé.

Ailbe Collins
Aménagement d'un grand salon classique ouvert avec un mur gris, parquet clair, cheminée suspendue, un manteau de cheminée en métal et un téléviseur dissimulé.
Aménagement d'un grand salon classique ouvert avec un mur gris, parquet clair, cheminée suspendue, un manteau de cheminée en métal et un téléviseur dissimulé.
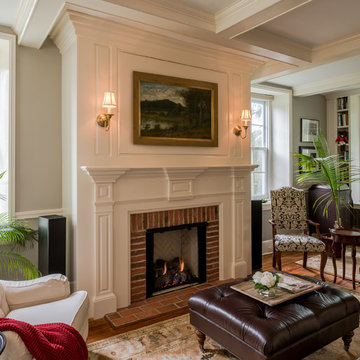
Angle Eye Photography
Inspiration pour un petit salon traditionnel fermé avec une salle de réception, un mur gris, un sol en bois brun, une cheminée standard, un manteau de cheminée en brique et un téléviseur dissimulé.
Inspiration pour un petit salon traditionnel fermé avec une salle de réception, un mur gris, un sol en bois brun, une cheminée standard, un manteau de cheminée en brique et un téléviseur dissimulé.
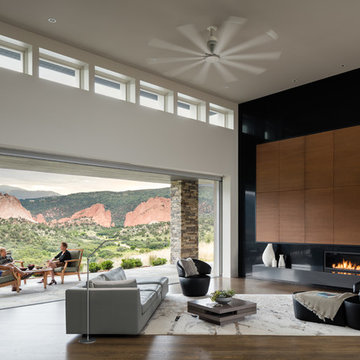
Exquisite views are the focal point of every room, and the expansive great room features a 22-foot sliding NanaWall that opens up to the outdoor living space.
David Lauer Photography
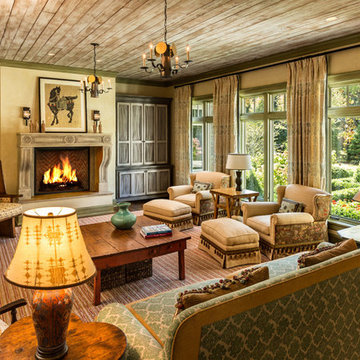
Architect: John Van Rooy Architecture
Interior Design: Jessica Jubelirer Design
General Contractor: Moore Designs
Photo:edmunds studios
Idée de décoration pour un très grand salon tradition fermé avec un mur jaune, parquet foncé, une cheminée standard, un manteau de cheminée en pierre et un téléviseur dissimulé.
Idée de décoration pour un très grand salon tradition fermé avec un mur jaune, parquet foncé, une cheminée standard, un manteau de cheminée en pierre et un téléviseur dissimulé.
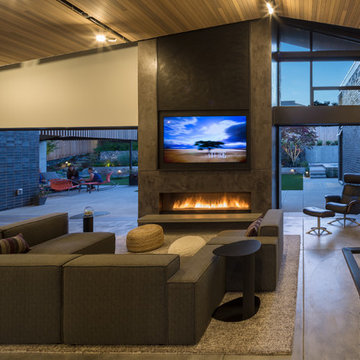
Heated concrete floors, cedar ceiling with integrated, LED track lighting, and pocketing exterior sliding glass doors are among the key interior features.
Photo by Lara Swimmer
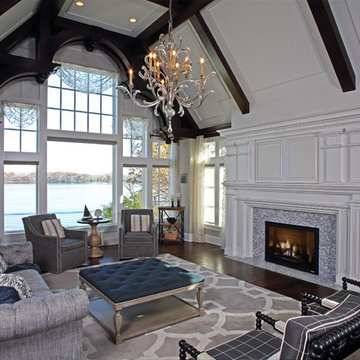
In partnership with Charles Cudd Co.
Photo by John Hruska
Orono MN, Architectural Details, Architecture, JMAD, Jim McNeal, Shingle Style Home, Transitional Design
Entryway, Foyer, Front Door, Double Door, Wood Arches, Ceiling Detail, Built in Fireplace, Lake View
Idées déco de salons avec un téléviseur dissimulé
10