Idées déco de salons avec sol en béton ciré et un téléviseur encastré
Trier par :
Budget
Trier par:Populaires du jour
1 - 20 sur 690 photos
1 sur 3

Interior - Living Room and Dining
Beach House at Avoca Beach by Architecture Saville Isaacs
Project Summary
Architecture Saville Isaacs
https://www.architecturesavilleisaacs.com.au/
The core idea of people living and engaging with place is an underlying principle of our practice, given expression in the manner in which this home engages with the exterior, not in a general expansive nod to view, but in a varied and intimate manner.
The interpretation of experiencing life at the beach in all its forms has been manifested in tangible spaces and places through the design of pavilions, courtyards and outdoor rooms.
Architecture Saville Isaacs
https://www.architecturesavilleisaacs.com.au/
A progression of pavilions and courtyards are strung off a circulation spine/breezeway, from street to beach: entry/car court; grassed west courtyard (existing tree); games pavilion; sand+fire courtyard (=sheltered heart); living pavilion; operable verandah; beach.
The interiors reinforce architectural design principles and place-making, allowing every space to be utilised to its optimum. There is no differentiation between architecture and interiors: Interior becomes exterior, joinery becomes space modulator, materials become textural art brought to life by the sun.
Project Description
Architecture Saville Isaacs
https://www.architecturesavilleisaacs.com.au/
The core idea of people living and engaging with place is an underlying principle of our practice, given expression in the manner in which this home engages with the exterior, not in a general expansive nod to view, but in a varied and intimate manner.
The house is designed to maximise the spectacular Avoca beachfront location with a variety of indoor and outdoor rooms in which to experience different aspects of beachside living.
Client brief: home to accommodate a small family yet expandable to accommodate multiple guest configurations, varying levels of privacy, scale and interaction.
A home which responds to its environment both functionally and aesthetically, with a preference for raw, natural and robust materials. Maximise connection – visual and physical – to beach.
The response was a series of operable spaces relating in succession, maintaining focus/connection, to the beach.
The public spaces have been designed as series of indoor/outdoor pavilions. Courtyards treated as outdoor rooms, creating ambiguity and blurring the distinction between inside and out.
A progression of pavilions and courtyards are strung off circulation spine/breezeway, from street to beach: entry/car court; grassed west courtyard (existing tree); games pavilion; sand+fire courtyard (=sheltered heart); living pavilion; operable verandah; beach.
Verandah is final transition space to beach: enclosable in winter; completely open in summer.
This project seeks to demonstrates that focusing on the interrelationship with the surrounding environment, the volumetric quality and light enhanced sculpted open spaces, as well as the tactile quality of the materials, there is no need to showcase expensive finishes and create aesthetic gymnastics. The design avoids fashion and instead works with the timeless elements of materiality, space, volume and light, seeking to achieve a sense of calm, peace and tranquillity.
Architecture Saville Isaacs
https://www.architecturesavilleisaacs.com.au/
Focus is on the tactile quality of the materials: a consistent palette of concrete, raw recycled grey ironbark, steel and natural stone. Materials selections are raw, robust, low maintenance and recyclable.
Light, natural and artificial, is used to sculpt the space and accentuate textural qualities of materials.
Passive climatic design strategies (orientation, winter solar penetration, screening/shading, thermal mass and cross ventilation) result in stable indoor temperatures, requiring minimal use of heating and cooling.
Architecture Saville Isaacs
https://www.architecturesavilleisaacs.com.au/
Accommodation is naturally ventilated by eastern sea breezes, but sheltered from harsh afternoon winds.
Both bore and rainwater are harvested for reuse.
Low VOC and non-toxic materials and finishes, hydronic floor heating and ventilation ensure a healthy indoor environment.
Project was the outcome of extensive collaboration with client, specialist consultants (including coastal erosion) and the builder.
The interpretation of experiencing life by the sea in all its forms has been manifested in tangible spaces and places through the design of the pavilions, courtyards and outdoor rooms.
The interior design has been an extension of the architectural intent, reinforcing architectural design principles and place-making, allowing every space to be utilised to its optimum capacity.
There is no differentiation between architecture and interiors: Interior becomes exterior, joinery becomes space modulator, materials become textural art brought to life by the sun.
Architecture Saville Isaacs
https://www.architecturesavilleisaacs.com.au/
https://www.architecturesavilleisaacs.com.au/

Exemple d'un très grand salon tendance ouvert avec un mur marron, sol en béton ciré, un téléviseur encastré et un sol blanc.

Wohnhaus mit großzügiger Glasfassade, offenem Wohnbereich mit Kamin und Bibliothek. Fließender Übergang zwischen Innen und Außenbereich.
Außergewöhnliche Stahltreppe mit Glasgeländer.
Fotograf: Ralf Dieter Bischoff

Basement living room extension with floor to ceiling sliding doors, plywood panelling a stone tile feature wall (with integrated TV) and concrete/wood flooring to create an inside-outside living space.

View from the Living Room (taken from the kitchen) with courtyard patio beyond. The interior spaces of the Great Room are punctuated by a series of wide Fleetwood Aluminum multi-sliding glass doors positioned to frame the gardens and patio beyond while the concrete floor transitions from inside to out. The rosewood panel door slides to the right to reveal a large television. The cabinetry is built to match the look and finish of the kitchen.

Fully integrated into its elevated home site, this modern residence offers a unique combination of privacy from adjacent homes. The home’s graceful contemporary exterior features natural stone, corten steel, wood and glass — all in perfect alignment with the site. The design goal was to take full advantage of the views of Lake Calhoun that sits within the city of Minneapolis by providing homeowners with expansive walls of Integrity Wood-Ultrex® windows. With a small footprint and open design, stunning views are present in every room, making the stylish windows a huge focal point of the home.

cris beltran
Cette photo montre un salon méditerranéen de taille moyenne et ouvert avec une salle de réception, un mur blanc, sol en béton ciré, un poêle à bois et un téléviseur encastré.
Cette photo montre un salon méditerranéen de taille moyenne et ouvert avec une salle de réception, un mur blanc, sol en béton ciré, un poêle à bois et un téléviseur encastré.
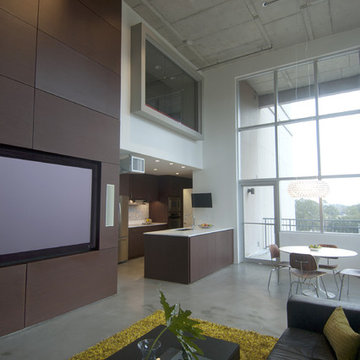
Cette photo montre un salon tendance ouvert avec sol en béton ciré, un téléviseur encastré et canapé noir.

Chris Snook
Réalisation d'un salon urbain ouvert avec un mur rose, sol en béton ciré, un téléviseur encastré et un sol gris.
Réalisation d'un salon urbain ouvert avec un mur rose, sol en béton ciré, un téléviseur encastré et un sol gris.

Sean Airhart
Aménagement d'un salon contemporain avec un manteau de cheminée en béton, sol en béton ciré, un mur gris, une cheminée standard et un téléviseur encastré.
Aménagement d'un salon contemporain avec un manteau de cheminée en béton, sol en béton ciré, un mur gris, une cheminée standard et un téléviseur encastré.

Cette photo montre un salon beige et blanc moderne ouvert avec un mur marron, sol en béton ciré, une cheminée standard, un manteau de cheminée en métal, un téléviseur encastré, un sol gris et du lambris.

This 2,500 square-foot home, combines the an industrial-meets-contemporary gives its owners the perfect place to enjoy their rustic 30- acre property. Its multi-level rectangular shape is covered with corrugated red, black, and gray metal, which is low-maintenance and adds to the industrial feel.
Encased in the metal exterior, are three bedrooms, two bathrooms, a state-of-the-art kitchen, and an aging-in-place suite that is made for the in-laws. This home also boasts two garage doors that open up to a sunroom that brings our clients close nature in the comfort of their own home.
The flooring is polished concrete and the fireplaces are metal. Still, a warm aesthetic abounds with mixed textures of hand-scraped woodwork and quartz and spectacular granite counters. Clean, straight lines, rows of windows, soaring ceilings, and sleek design elements form a one-of-a-kind, 2,500 square-foot home
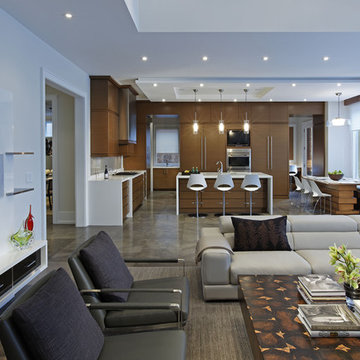
Photographer: David Whittaker
Cette image montre un grand salon design ouvert avec un mur blanc, sol en béton ciré, une cheminée standard, un manteau de cheminée en béton et un téléviseur encastré.
Cette image montre un grand salon design ouvert avec un mur blanc, sol en béton ciré, une cheminée standard, un manteau de cheminée en béton et un téléviseur encastré.
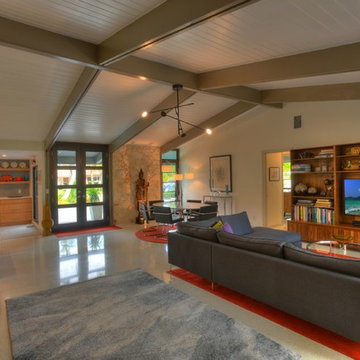
Another angle of the final living room solution.
Idées déco pour un grand salon rétro ouvert avec un mur gris, sol en béton ciré, aucune cheminée, un téléviseur encastré et un sol gris.
Idées déco pour un grand salon rétro ouvert avec un mur gris, sol en béton ciré, aucune cheminée, un téléviseur encastré et un sol gris.
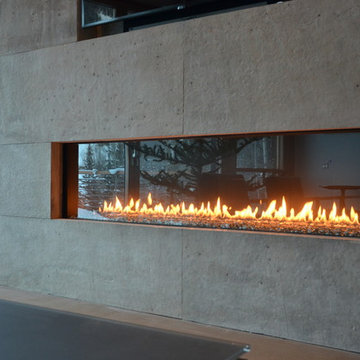
Idée de décoration pour un grand salon design ouvert avec une salle de réception, un mur beige, sol en béton ciré, une cheminée ribbon, un manteau de cheminée en pierre et un téléviseur encastré.
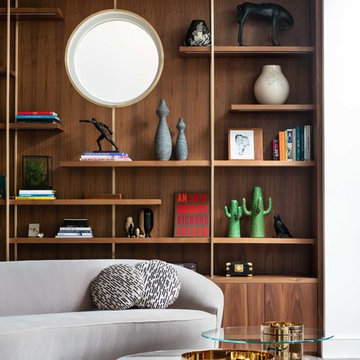
Nathalie Priem photography
Réalisation d'un très grand salon design ouvert avec un mur blanc, sol en béton ciré, un téléviseur encastré et un sol gris.
Réalisation d'un très grand salon design ouvert avec un mur blanc, sol en béton ciré, un téléviseur encastré et un sol gris.

Réalisation d'un salon design de taille moyenne et ouvert avec un bar de salon, un mur beige, sol en béton ciré, une cheminée standard, un manteau de cheminée en plâtre et un téléviseur encastré.
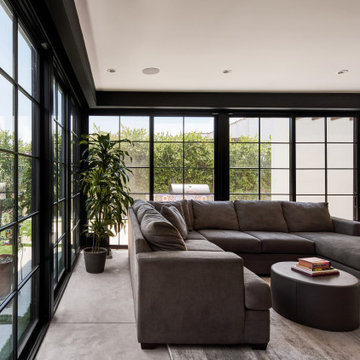
Living room with yard and outdoor kitchen beyond
Aménagement d'un salon méditerranéen de taille moyenne et ouvert avec une salle de musique, un mur blanc, sol en béton ciré, aucune cheminée, un téléviseur encastré et un sol gris.
Aménagement d'un salon méditerranéen de taille moyenne et ouvert avec une salle de musique, un mur blanc, sol en béton ciré, aucune cheminée, un téléviseur encastré et un sol gris.
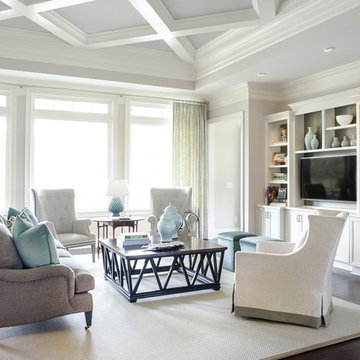
A transitional home with Southern charm. We renovated this classic South Carolina home to reflect both its classic roots and today's trends. We opened up the whole home, creating a bright, open-concept floor plan, complimented by the coffered ceilings and cool-toned color palette of grey and blue. For a warm and inviting look, we integrated bursts of powerful corals and greens while also adding plenty of layers and texture.
Home located in Aiken, South Carolina. Designed by Nandina Home & Design, who also serve Columbia and Lexington, South Carolina as well as Atlanta and Augusta, Georgia.
For more about Nandina Home & Design, click here: https://nandinahome.com/

Custom fireplace design with 3-way horizontal fireplace unit. This intricate design includes a concealed audio cabinet with custom slatted doors, lots of hidden storage with touch latch hardware and custom corner cabinet door detail. Walnut veneer material is complimented with a black Dekton surface by Cosentino.
Idées déco de salons avec sol en béton ciré et un téléviseur encastré
1