Idées déco de salons avec un téléviseur encastré et différents designs de plafond
Trier par :
Budget
Trier par:Populaires du jour
21 - 40 sur 2 376 photos
1 sur 3

this modern Scandinavian living room is designed to reflect nature's calm and beauty in every detail. A minimalist design featuring a neutral color palette, natural wood, and velvety upholstered furniture that translates the ultimate elegance and sophistication.
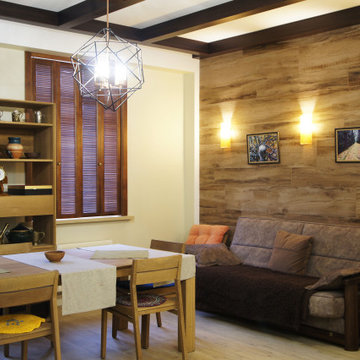
Зал с балками в среднеземноморском стиле.
Idées déco pour un salon méditerranéen de taille moyenne avec une salle de réception, un mur vert, un sol en carrelage de porcelaine, aucune cheminée, un téléviseur encastré, un sol beige et poutres apparentes.
Idées déco pour un salon méditerranéen de taille moyenne avec une salle de réception, un mur vert, un sol en carrelage de porcelaine, aucune cheminée, un téléviseur encastré, un sol beige et poutres apparentes.

Louisa, San Clemente Coastal Modern Architecture
The brief for this modern coastal home was to create a place where the clients and their children and their families could gather to enjoy all the beauty of living in Southern California. Maximizing the lot was key to unlocking the potential of this property so the decision was made to excavate the entire property to allow natural light and ventilation to circulate through the lower level of the home.
A courtyard with a green wall and olive tree act as the lung for the building as the coastal breeze brings fresh air in and circulates out the old through the courtyard.
The concept for the home was to be living on a deck, so the large expanse of glass doors fold away to allow a seamless connection between the indoor and outdoors and feeling of being out on the deck is felt on the interior. A huge cantilevered beam in the roof allows for corner to completely disappear as the home looks to a beautiful ocean view and Dana Point harbor in the distance. All of the spaces throughout the home have a connection to the outdoors and this creates a light, bright and healthy environment.
Passive design principles were employed to ensure the building is as energy efficient as possible. Solar panels keep the building off the grid and and deep overhangs help in reducing the solar heat gains of the building. Ultimately this home has become a place that the families can all enjoy together as the grand kids create those memories of spending time at the beach.
Images and Video by Aandid Media.

Our clients were relocating from the upper peninsula to the lower peninsula and wanted to design a retirement home on their Lake Michigan property. The topography of their lot allowed for a walk out basement which is practically unheard of with how close they are to the water. Their view is fantastic, and the goal was of course to take advantage of the view from all three levels. The positioning of the windows on the main and upper levels is such that you feel as if you are on a boat, water as far as the eye can see. They were striving for a Hamptons / Coastal, casual, architectural style. The finished product is just over 6,200 square feet and includes 2 master suites, 2 guest bedrooms, 5 bathrooms, sunroom, home bar, home gym, dedicated seasonal gear / equipment storage, table tennis game room, sauna, and bonus room above the attached garage. All the exterior finishes are low maintenance, vinyl, and composite materials to withstand the blowing sands from the Lake Michigan shoreline.
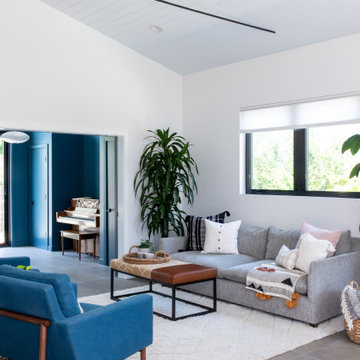
Cette image montre un salon vintage de taille moyenne et ouvert avec une salle de réception, un mur blanc, un sol en carrelage de porcelaine, aucune cheminée, un téléviseur encastré, un sol gris et un plafond en lambris de bois.

Exemple d'un très grand salon moderne fermé avec une bibliothèque ou un coin lecture, un mur blanc, un sol en ardoise, une cheminée ribbon, un manteau de cheminée en pierre, un téléviseur encastré, un sol gris et un plafond à caissons.
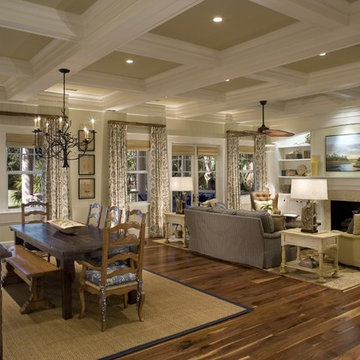
Coffered ceiling and v grooved paneling add detail to the great room.
Idées déco pour un salon victorien ouvert avec une cheminée standard et un téléviseur encastré.
Idées déco pour un salon victorien ouvert avec une cheminée standard et un téléviseur encastré.
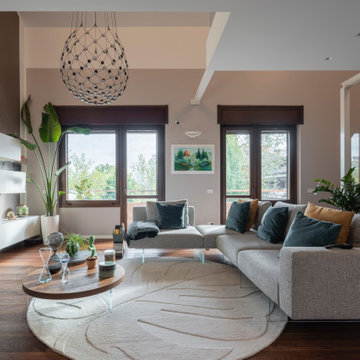
Vista del soggiorno con parete attrezzata e divano di Lago. Molto suggestivo e scenografico il lampadario sospeso.
Foto di Simone Marulli
Idées déco pour un grand salon moderne ouvert avec un mur blanc, parquet foncé, un téléviseur encastré, un sol marron, un plafond décaissé et du papier peint.
Idées déco pour un grand salon moderne ouvert avec un mur blanc, parquet foncé, un téléviseur encastré, un sol marron, un plafond décaissé et du papier peint.
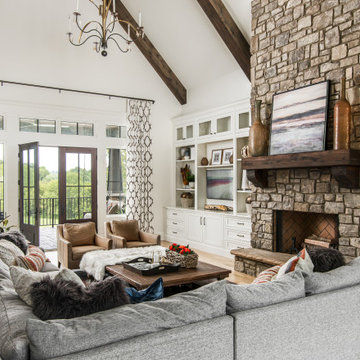
Architecture: Noble Johnson Architects
Interior Design: Rachel Hughes - Ye Peddler
Photography: Garett + Carrie Buell of Studiobuell/ studiobuell.com
Idées déco pour un grand salon classique ouvert avec un mur blanc, un sol en bois brun, une cheminée standard, un manteau de cheminée en pierre, un téléviseur encastré et un plafond voûté.
Idées déco pour un grand salon classique ouvert avec un mur blanc, un sol en bois brun, une cheminée standard, un manteau de cheminée en pierre, un téléviseur encastré et un plafond voûté.
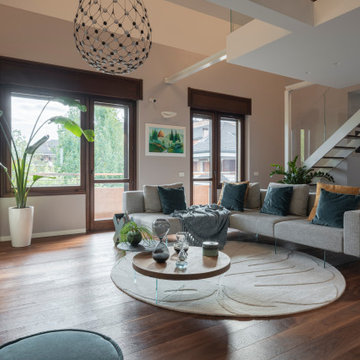
Vista in primo piano del divano di Lago con dietro la scala in ferro e vetro che permette l'accesso al soppalco.
Foto di Simone Marulli
Idée de décoration pour un grand salon minimaliste ouvert avec un mur blanc, parquet foncé, un téléviseur encastré, un sol marron, un plafond décaissé et du papier peint.
Idée de décoration pour un grand salon minimaliste ouvert avec un mur blanc, parquet foncé, un téléviseur encastré, un sol marron, un plafond décaissé et du papier peint.
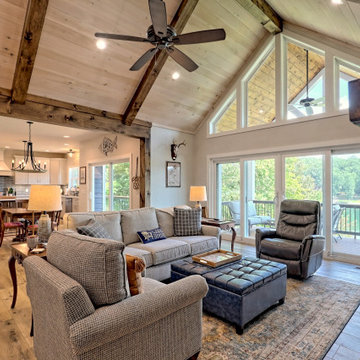
open floorplan with dining and living room featuring large windows
Cette image montre un grand salon craftsman ouvert avec un mur gris, sol en stratifié, une cheminée standard, un téléviseur encastré, un manteau de cheminée en pierre de parement, un sol marron et poutres apparentes.
Cette image montre un grand salon craftsman ouvert avec un mur gris, sol en stratifié, une cheminée standard, un téléviseur encastré, un manteau de cheminée en pierre de parement, un sol marron et poutres apparentes.

Aménagement d'un salon montagne ouvert avec une cheminée standard, un manteau de cheminée en pierre, un téléviseur encastré et un plafond en bois.
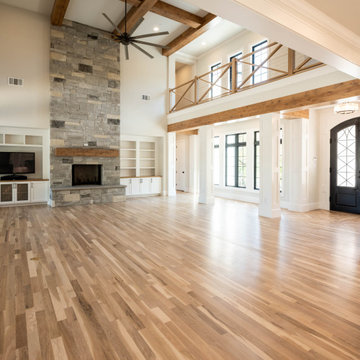
Cette photo montre un grand salon chic ouvert avec parquet clair, une cheminée standard, un manteau de cheminée en pierre, un téléviseur encastré et un plafond à caissons.

Builder: Michels Homes
Architecture: Alexander Design Group
Photography: Scott Amundson Photography
Réalisation d'un salon champêtre de taille moyenne et ouvert avec une salle de réception, un mur beige, un sol en bois brun, une cheminée standard, un manteau de cheminée en lambris de bois, un téléviseur encastré, un sol marron et un plafond en lambris de bois.
Réalisation d'un salon champêtre de taille moyenne et ouvert avec une salle de réception, un mur beige, un sol en bois brun, une cheminée standard, un manteau de cheminée en lambris de bois, un téléviseur encastré, un sol marron et un plafond en lambris de bois.
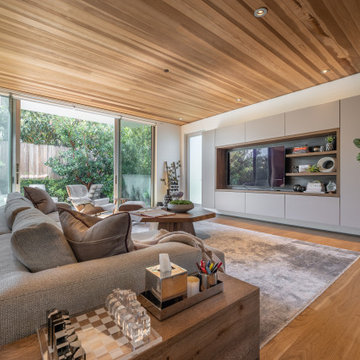
Indoor outdoor living is key in this contemporary open concept living space. With the beautiful walnut ceiling casting natural elements in the space this is the perfect place to cozy up and binge watch your favorite shows/movies or host a epic party leaving your guest plenty to talk about.
JL Interiors is a LA-based creative/diverse firm that specializes in residential interiors. JL Interiors empowers homeowners to design their dream home that they can be proud of! The design isn’t just about making things beautiful; it’s also about making things work beautifully. Contact us for a free consultation Hello@JLinteriors.design _ 310.390.6849_ www.JLinteriors.design
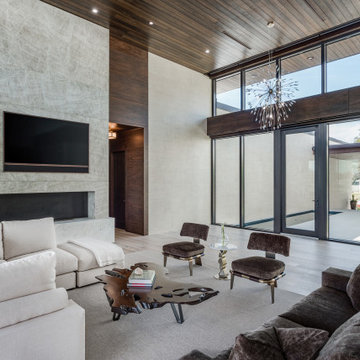
Exemple d'un grand salon tendance ouvert avec parquet clair, un téléviseur encastré, un sol beige et un plafond en bois.
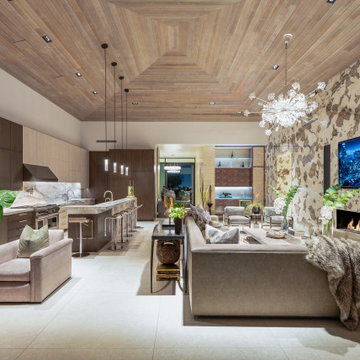
Idées déco pour un très grand salon contemporain ouvert avec une cheminée, un manteau de cheminée en pierre, un téléviseur encastré et un plafond en bois.

Idée de décoration pour un grand salon bohème ouvert avec un mur beige, sol en stratifié, un téléviseur encastré, un sol marron et poutres apparentes.
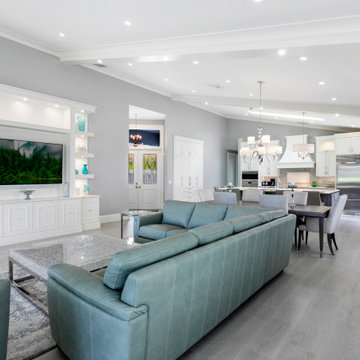
Customized to perfection, a remarkable work of art at the Eastpoint Country Club combines superior craftsmanship that reflects the impeccable taste and sophisticated details. An impressive entrance to the open concept living room, dining room, sunroom, and a chef’s dream kitchen boasts top-of-the-line appliances and finishes. The breathtaking LED backlit quartz island and bar are the perfect accents that steal the show.
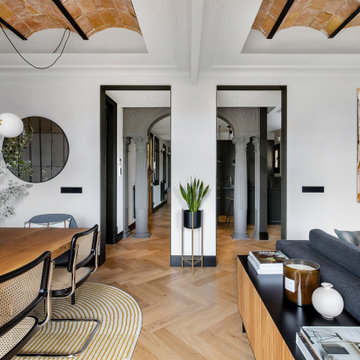
Idée de décoration pour un salon tradition de taille moyenne et ouvert avec un téléviseur encastré, un plafond voûté et un mur en parement de brique.
Idées déco de salons avec un téléviseur encastré et différents designs de plafond
2