Idées déco de salons avec un téléviseur encastré et éclairage
Trier par :
Budget
Trier par:Populaires du jour
101 - 120 sur 406 photos
1 sur 3
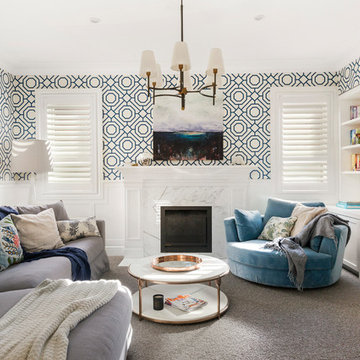
Cette image montre un salon traditionnel avec un mur bleu, moquette, une cheminée standard, un manteau de cheminée en pierre, un téléviseur encastré, un sol gris et éclairage.
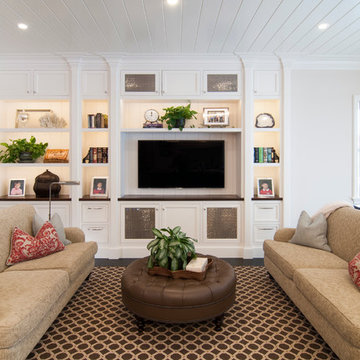
Cette photo montre un salon chic de taille moyenne et ouvert avec un mur blanc, parquet foncé, un téléviseur encastré, aucune cheminée et éclairage.
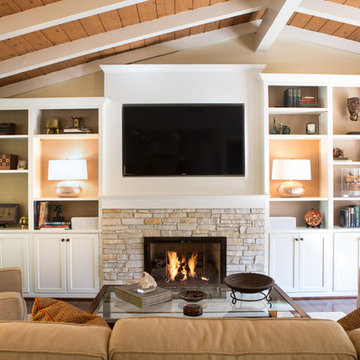
Bookshelves flank the recessed TV and display the clients art and artifacts. Custom upholstery pieces were made specifically for the space. A new stone fireplace adds charm to the cozy living room. A window seat looking out to the front yard brings in orange and rust colors. The cocktail table was made by the client’s son and refinished to work in the space. The ceiling was original to the home as are the wood floors. The wall between the kitchen and the living room was removed to open up the space for a more open floor plan. Lighting in the bookshelves and custom roman shades add softness and interest to the inviting living room. Photography by: Erika Bierman
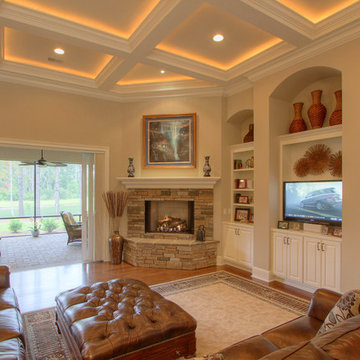
Idée de décoration pour un grand salon mansardé ou avec mezzanine marin avec un mur beige, une cheminée d'angle, une salle de réception, un sol en bois brun, un manteau de cheminée en pierre, un téléviseur encastré et éclairage.
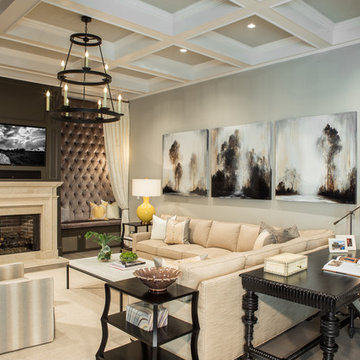
Exemple d'un grand salon chic ouvert avec un mur gris, parquet clair, une cheminée standard, un téléviseur encastré et éclairage.

Exemple d'un très grand salon chic ouvert avec une salle de réception, un mur multicolore, un sol en bois brun, un téléviseur encastré, un plafond à caissons, du papier peint et éclairage.
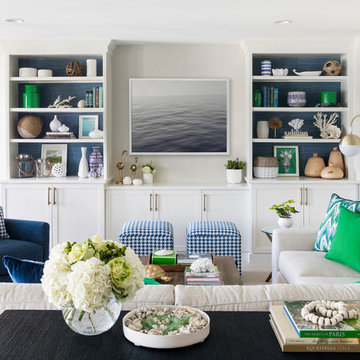
This project was featured in Midwest Home magazine as the winner of ASID Life in Color. The addition of a kitchen with custom shaker-style cabinetry and a large shiplap island is perfect for entertaining and hosting events for family and friends. Quartz counters that mimic the look of marble were chosen for their durability and ease of maintenance. Open shelving with brass sconces above the sink create a focal point for the large open space.
Putting a modern spin on the traditional nautical/coastal theme was a goal. We took the quintessential palette of navy and white and added pops of green, stylish patterns, and unexpected artwork to create a fresh bright space. Grasscloth on the back of the built in bookshelves and console table along with rattan and the bentwood side table add warm texture. Finishes and furnishings were selected with a practicality to fit their lifestyle and the connection to the outdoors. A large sectional along with the custom cocktail table in the living room area provide ample room for game night or a quiet evening watching movies with the kids.
To learn more visit https://k2interiordesigns.com
To view article in Midwest Home visit https://midwesthome.com/interior-spaces/life-in-color-2019/
Photography - Spacecrafting
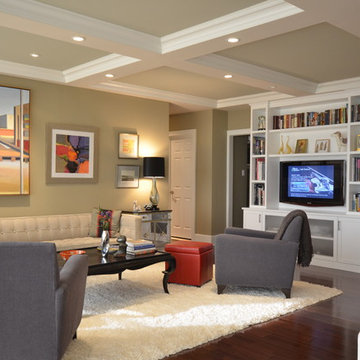
Philadelphia City Contemporary Kitchen and Entertainment Center
Cette photo montre un salon chic avec un téléviseur encastré et éclairage.
Cette photo montre un salon chic avec un téléviseur encastré et éclairage.
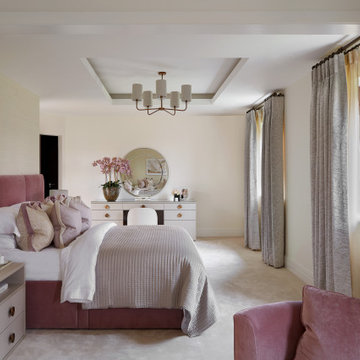
Bedroom designed by Rose Narmani Interiors
Inspiration pour un grand salon design avec un mur beige, un téléviseur encastré et éclairage.
Inspiration pour un grand salon design avec un mur beige, un téléviseur encastré et éclairage.
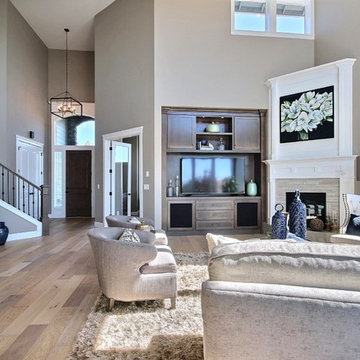
The Brahmin - in Ridgefield Washington by Cascade West Development Inc.
It has a very open and spacious feel the moment you walk in with the 2 story foyer and the 20’ ceilings throughout the Great room, but that is only the beginning! When you round the corner of the Great Room you will see a full 360 degree open kitchen that is designed with cooking and guests in mind….plenty of cabinets, plenty of seating, and plenty of counter to use for prep or use to serve food in a buffet format….you name it. It quite truly could be the place that gives birth to a new Master Chef in the making!
Cascade West Facebook: https://goo.gl/MCD2U1
Cascade West Website: https://goo.gl/XHm7Un
These photos, like many of ours, were taken by the good people of ExposioHDR - Portland, Or
Exposio Facebook: https://goo.gl/SpSvyo
Exposio Website: https://goo.gl/Cbm8Ya
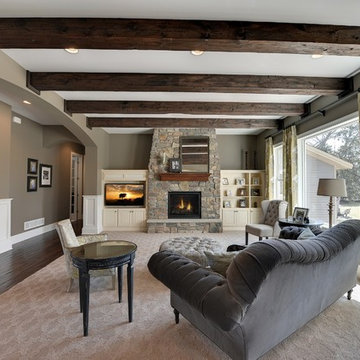
Cette image montre un grand salon traditionnel avec un mur marron, une cheminée standard, un manteau de cheminée en pierre, un téléviseur encastré et éclairage.
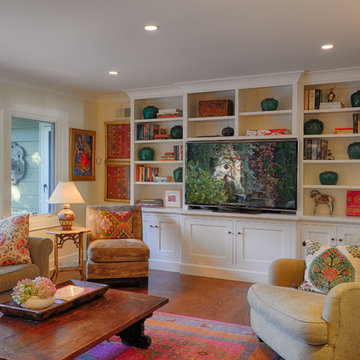
An eclectic / bohemian Ranch style home in California.
Ali Atri Photography
Réalisation d'un salon champêtre de taille moyenne et ouvert avec un mur blanc, parquet foncé, une cheminée standard, un manteau de cheminée en brique, un téléviseur encastré et éclairage.
Réalisation d'un salon champêtre de taille moyenne et ouvert avec un mur blanc, parquet foncé, une cheminée standard, un manteau de cheminée en brique, un téléviseur encastré et éclairage.
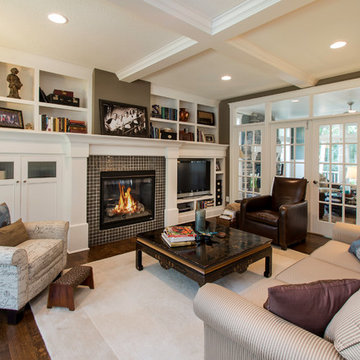
Exclusive House Plan 73345HS is a 3 bedroom 3.5 bath beauty with the master on main and a 4 season sun room that will be a favorite hangout.
The front porch is 12' deep making it a great spot for use as outdoor living space which adds to the 3,300+ sq. ft. inside.
Ready when you are. Where do YOU want to build?
Plans: http://bit.ly/73345hs
Photo Credit: Garrison Groustra
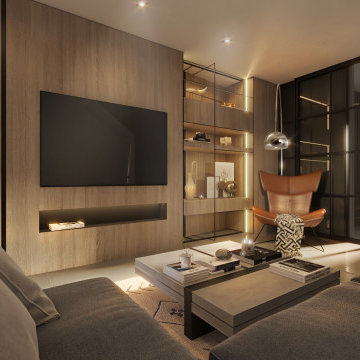
Idées déco pour un petit salon contemporain ouvert avec une bibliothèque ou un coin lecture, un mur beige, sol en béton ciré, aucune cheminée, un téléviseur encastré, un sol gris, un plafond décaissé et éclairage.
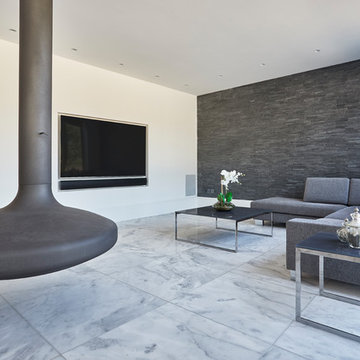
Réalisation d'un salon design avec un mur blanc, cheminée suspendue, un manteau de cheminée en métal, un téléviseur encastré, un sol gris et éclairage.
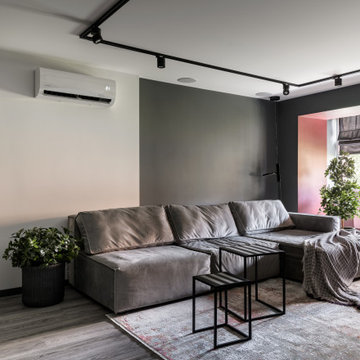
Cette photo montre un salon gris et blanc tendance de taille moyenne avec une salle de musique, un mur gris, un sol en vinyl, un téléviseur encastré, un sol gris, du lambris et éclairage.
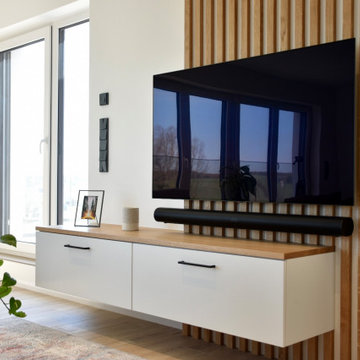
Réalisation d'un meuble TV sur mesure suspendu laqué blanc. Un décor en claustra bois derrière la TV assure une décoration intérieure moderne et chaleureuse. Le plateau en placage bois véritable du meuble TV est assorti au claustra et au coloris du canapé. Une meuble ouvert à étagères murales permet de disposer quelques éléments de décoration. Un placard à portes battantes permet d'offrir un rangement sur mesure pour le système de climatisation.

Cette image montre un petit salon traditionnel ouvert avec un mur blanc, parquet clair, une cheminée ribbon, un manteau de cheminée en pierre, un téléviseur encastré, un sol beige et éclairage.
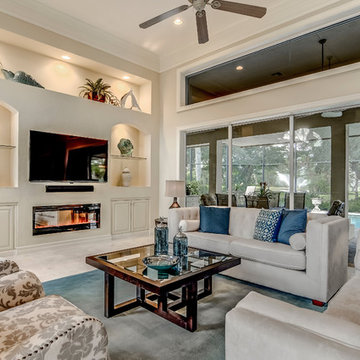
This beautiful living room needed furnishings to add color and style. The home had been on the market for 9 months before staging. Once it was staged, the sellers received three offers in 30 days.
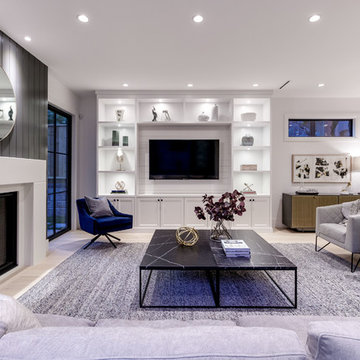
Réalisation d'un salon champêtre ouvert avec un mur blanc, parquet clair, une cheminée standard, un téléviseur encastré, un sol beige et éclairage.
Idées déco de salons avec un téléviseur encastré et éclairage
6