Idées déco de salons avec un téléviseur encastré et un plafond voûté
Trier par :
Budget
Trier par:Populaires du jour
101 - 120 sur 561 photos
1 sur 3
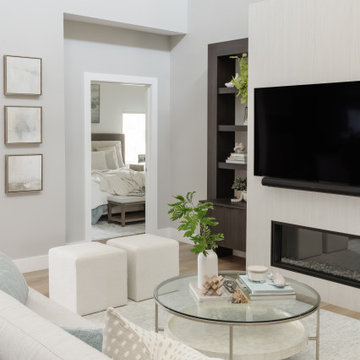
Exemple d'un salon chic de taille moyenne et ouvert avec un mur beige, un sol en vinyl, une cheminée ribbon, un téléviseur encastré et un plafond voûté.
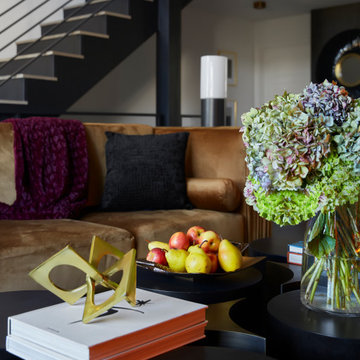
The versatility of this custom nesting coffee table really adds to the uniqueness of this space. Utilizing books, bowls and trays allows for smaller décor items to be prominently featured.
Photo: Zeke Ruelas
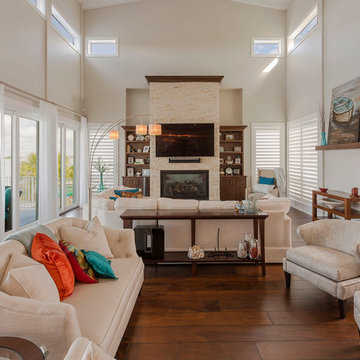
Idée de décoration pour un salon marin de taille moyenne et ouvert avec un mur beige, parquet foncé, une cheminée ribbon, un manteau de cheminée en carrelage, un téléviseur encastré, un sol marron, une salle de réception et un plafond voûté.
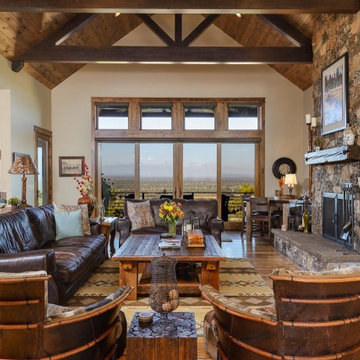
This living room transports you straight to the mountains with ample stone, wood, and other cozy touches.
Inspiration pour un salon chalet de taille moyenne et ouvert avec un mur beige, parquet clair, une cheminée standard, un manteau de cheminée en pierre, un téléviseur encastré et un plafond voûté.
Inspiration pour un salon chalet de taille moyenne et ouvert avec un mur beige, parquet clair, une cheminée standard, un manteau de cheminée en pierre, un téléviseur encastré et un plafond voûté.
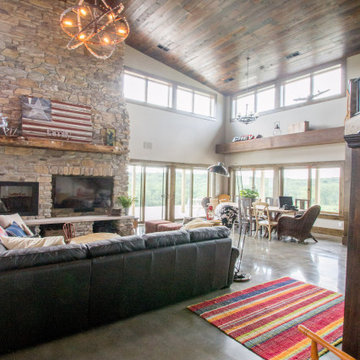
Project by Wiles Design Group. Their Cedar Rapids-based design studio serves the entire Midwest, including Iowa City, Dubuque, Davenport, and Waterloo, as well as North Missouri and St. Louis.
For more about Wiles Design Group, see here: https://wilesdesigngroup.com/
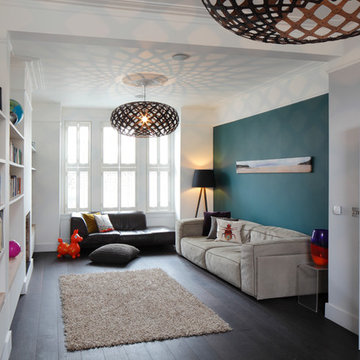
Durham Road is our minimal and contemporary extension and renovation of a Victorian house in East Finchley, North London.
Custom joinery hides away all the typical kitchen necessities, and an all-glass box seat will allow the owners to enjoy their garden even when the weather isn’t on their side.
Despite a relatively tight budget we successfully managed to find resources for high-quality materials and finishes, underfloor heating, a custom kitchen, Domus tiles, and the modern oriel window by one finest glassworkers in town.
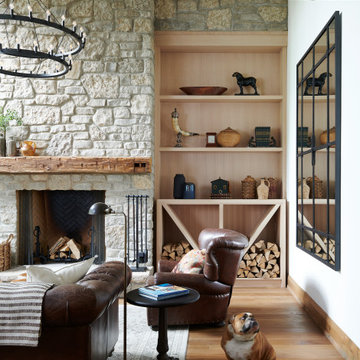
Idées déco pour un grand salon campagne ouvert avec un mur blanc, un sol en bois brun, une cheminée standard, un manteau de cheminée en pierre, un téléviseur encastré, un sol marron et un plafond voûté.
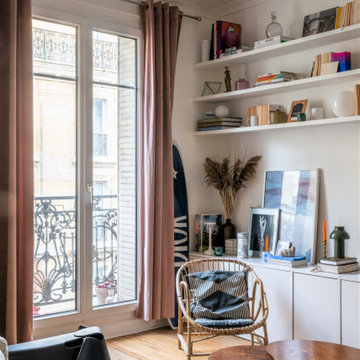
L'objectif de ce projet était de réaménager l'espace et d'apporter des touches de couleur pour le personnaliser, tout en valorisant le charme de l'ancien. Le parquet rénové dans le double séjour amène de la chaleur à cette grande pièce de vie.
La nouvelle salle de bain est très graphique grâce à la mosaïque blanche @casaluxhomedesign et son grand miroir qui agrandit la pièce.
On a opté pour une cuisine toute en contraste, avec un plan de travail
@easyplan en quartz noir, réhaussé par une robinetterie en laiton.
L'entrée se démarque avec sa teinte chaude @argilepeinture et l'arche menant à la cuisine.
Le résultat : Un appartement chaleureux et dans l'air du temps ✨
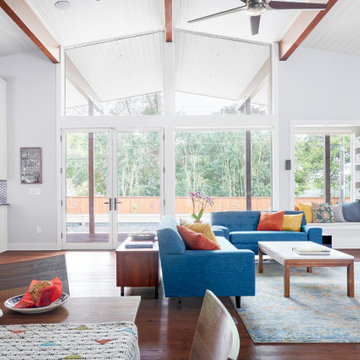
Livigin Room
Cette image montre un salon vintage de taille moyenne et ouvert avec une bibliothèque ou un coin lecture, un mur gris, un sol en bois brun, un téléviseur encastré, un sol marron et un plafond voûté.
Cette image montre un salon vintage de taille moyenne et ouvert avec une bibliothèque ou un coin lecture, un mur gris, un sol en bois brun, un téléviseur encastré, un sol marron et un plafond voûté.
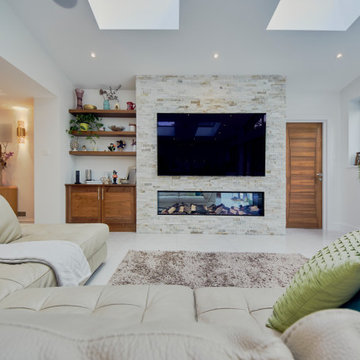
Aménagement d'un grand salon contemporain ouvert avec une bibliothèque ou un coin lecture, un mur beige, un sol en carrelage de porcelaine, une cheminée ribbon, un manteau de cheminée en pierre, un téléviseur encastré, un sol beige et un plafond voûté.
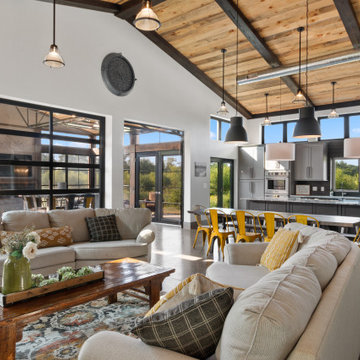
This 2,500 square-foot home, combines the an industrial-meets-contemporary gives its owners the perfect place to enjoy their rustic 30- acre property. Its multi-level rectangular shape is covered with corrugated red, black, and gray metal, which is low-maintenance and adds to the industrial feel.
Encased in the metal exterior, are three bedrooms, two bathrooms, a state-of-the-art kitchen, and an aging-in-place suite that is made for the in-laws. This home also boasts two garage doors that open up to a sunroom that brings our clients close nature in the comfort of their own home.
The flooring is polished concrete and the fireplaces are metal. Still, a warm aesthetic abounds with mixed textures of hand-scraped woodwork and quartz and spectacular granite counters. Clean, straight lines, rows of windows, soaring ceilings, and sleek design elements form a one-of-a-kind, 2,500 square-foot home
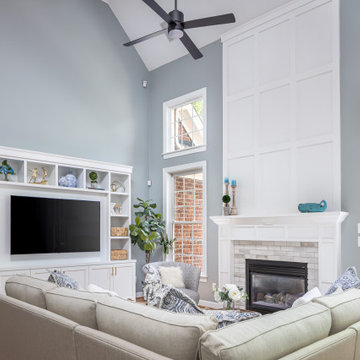
We are so thankful for good customers! This small family relocating from Massachusetts put their trust in us to create a beautiful kitchen for them. They let us have free reign on the design, which is where we are our best! We are so proud of this outcome, and we know that they love it too!
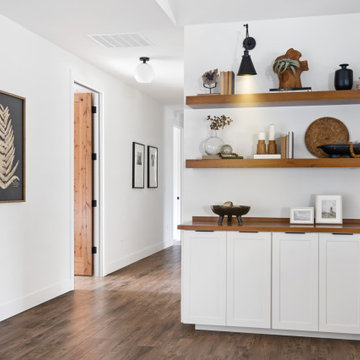
Beautiful great room remodel
Idées déco pour un grand salon moderne ouvert avec un mur blanc, sol en stratifié, une cheminée standard, un manteau de cheminée en brique, un téléviseur encastré et un plafond voûté.
Idées déco pour un grand salon moderne ouvert avec un mur blanc, sol en stratifié, une cheminée standard, un manteau de cheminée en brique, un téléviseur encastré et un plafond voûté.
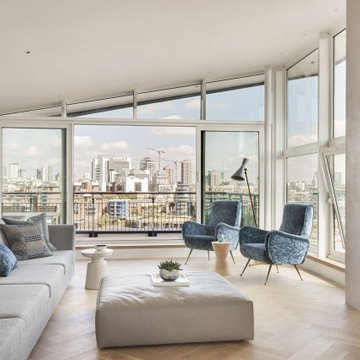
Open plan living room with vaulted ceiling. Bespoke furniture and large expanses of glazing providing river views.
Idées déco pour un grand salon mansardé ou avec mezzanine contemporain avec une salle de réception, un mur blanc, parquet clair, un téléviseur encastré, un sol marron et un plafond voûté.
Idées déco pour un grand salon mansardé ou avec mezzanine contemporain avec une salle de réception, un mur blanc, parquet clair, un téléviseur encastré, un sol marron et un plafond voûté.
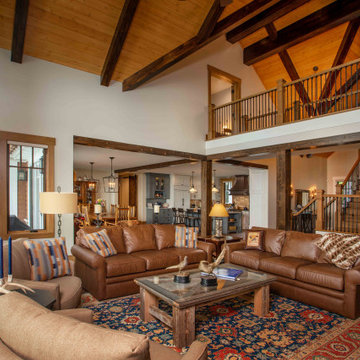
We love it when a home becomes a family compound with wonderful history. That is exactly what this home on Mullet Lake is. The original cottage was built by our client’s father and enjoyed by the family for years. It finally came to the point that there was simply not enough room and it lacked some of the efficiencies and luxuries enjoyed in permanent residences. The cottage is utilized by several families and space was needed to allow for summer and holiday enjoyment. The focus was on creating additional space on the second level, increasing views of the lake, moving interior spaces and the need to increase the ceiling heights on the main level. All these changes led for the need to start over or at least keep what we could and add to it. The home had an excellent foundation, in more ways than one, so we started from there.
It was important to our client to create a northern Michigan cottage using low maintenance exterior finishes. The interior look and feel moved to more timber beam with pine paneling to keep the warmth and appeal of our area. The home features 2 master suites, one on the main level and one on the 2nd level with a balcony. There are 4 additional bedrooms with one also serving as an office. The bunkroom provides plenty of sleeping space for the grandchildren. The great room has vaulted ceilings, plenty of seating and a stone fireplace with vast windows toward the lake. The kitchen and dining are open to each other and enjoy the view.
The beach entry provides access to storage, the 3/4 bath, and laundry. The sunroom off the dining area is a great extension of the home with 180 degrees of view. This allows a wonderful morning escape to enjoy your coffee. The covered timber entry porch provides a direct view of the lake upon entering the home. The garage also features a timber bracketed shed roof system which adds wonderful detail to garage doors.
The home’s footprint was extended in a few areas to allow for the interior spaces to work with the needs of the family. Plenty of living spaces for all to enjoy as well as bedrooms to rest their heads after a busy day on the lake. This will be enjoyed by generations to come.
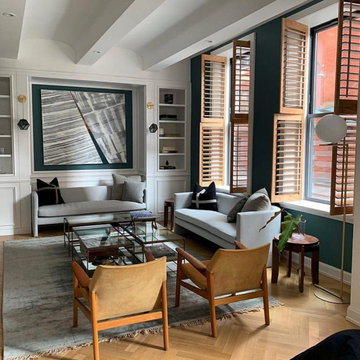
Located in Manhattan, this beautiful three-bedroom, three-and-a-half-bath apartment incorporates elements of mid-century modern, including soft greys, subtle textures, punchy metals, and natural wood finishes. Throughout the space in the living, dining, kitchen, and bedroom areas are custom red oak shutters that softly filter the natural light through this sun-drenched residence. Louis Poulsen recessed fixtures were placed in newly built soffits along the beams of the historic barrel-vaulted ceiling, illuminating the exquisite décor, furnishings, and herringbone-patterned white oak floors. Two custom built-ins were designed for the living room and dining area: both with painted-white wainscoting details to complement the white walls, forest green accents, and the warmth of the oak floors. In the living room, a floor-to-ceiling piece was designed around a seating area with a painting as backdrop to accommodate illuminated display for design books and art pieces. While in the dining area, a full height piece incorporates a flat screen within a custom felt scrim, with integrated storage drawers and cabinets beneath. In the kitchen, gray cabinetry complements the metal fixtures and herringbone-patterned flooring, with antique copper light fixtures installed above the marble island to complete the look. Custom closets were also designed by Studioteka for the space including the laundry room.
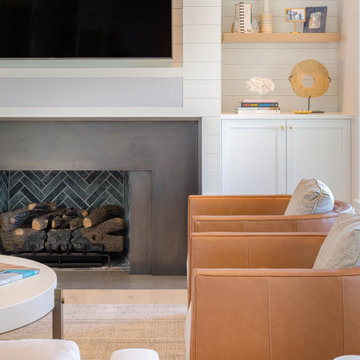
Idée de décoration pour un salon marin ouvert avec un mur blanc, parquet clair, une cheminée standard, un manteau de cheminée en métal, un téléviseur encastré, un plafond voûté et du lambris de bois.
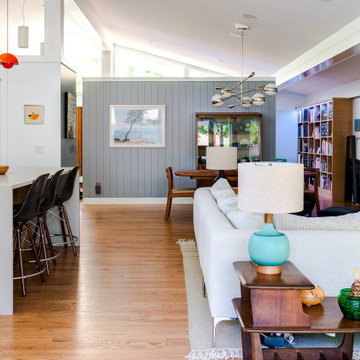
Renovation update and addition to a vintage 1960's suburban ranch house.
Bauen Group - Contractor
Rick Ricozzi - Photographer
Idées déco pour un salon rétro de taille moyenne et ouvert avec un mur blanc, un sol en bois brun, une cheminée ribbon, un manteau de cheminée en pierre, un téléviseur encastré, un sol beige, un plafond voûté et du lambris.
Idées déco pour un salon rétro de taille moyenne et ouvert avec un mur blanc, un sol en bois brun, une cheminée ribbon, un manteau de cheminée en pierre, un téléviseur encastré, un sol beige, un plafond voûté et du lambris.
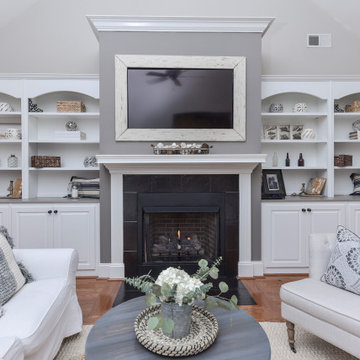
Aménagement d'un salon craftsman de taille moyenne et ouvert avec un mur gris, un sol en bois brun, une cheminée standard, un manteau de cheminée en carrelage, un téléviseur encastré, un sol marron et un plafond voûté.
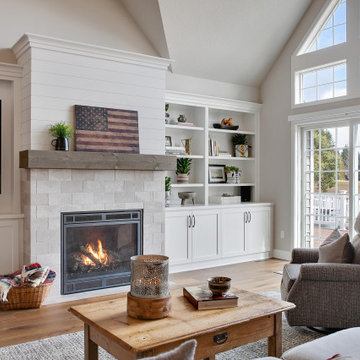
This great room is light and bright and features a fireplace wall with a media center and bookshelves.
Exemple d'un très grand salon nature ouvert avec un mur gris, un sol en bois brun, une cheminée standard, un manteau de cheminée en pierre de parement, un téléviseur encastré, un sol marron et un plafond voûté.
Exemple d'un très grand salon nature ouvert avec un mur gris, un sol en bois brun, une cheminée standard, un manteau de cheminée en pierre de parement, un téléviseur encastré, un sol marron et un plafond voûté.
Idées déco de salons avec un téléviseur encastré et un plafond voûté
6