Idées déco de salons avec un téléviseur encastré et un téléviseur
Trier par :
Budget
Trier par:Populaires du jour
161 - 180 sur 30 232 photos
1 sur 3
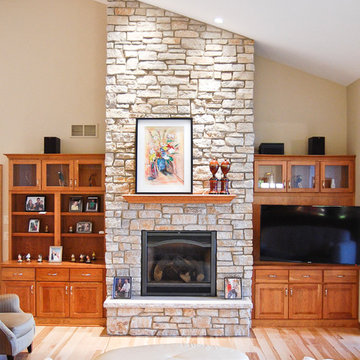
Great room remodel with stone fire place surround, cherry built ins and light hardwood flooring.
Photo credit: Karly Rauner
Exemple d'un salon chic ouvert avec un manteau de cheminée en pierre, un mur beige, parquet clair, une cheminée standard et un téléviseur encastré.
Exemple d'un salon chic ouvert avec un manteau de cheminée en pierre, un mur beige, parquet clair, une cheminée standard et un téléviseur encastré.

photo credit: www.mikikokikuyama.com
Inspiration pour un grand salon marin ouvert avec un mur beige, une cheminée standard, un téléviseur encastré, un sol en carrelage de porcelaine, un manteau de cheminée en bois et un sol beige.
Inspiration pour un grand salon marin ouvert avec un mur beige, une cheminée standard, un téléviseur encastré, un sol en carrelage de porcelaine, un manteau de cheminée en bois et un sol beige.
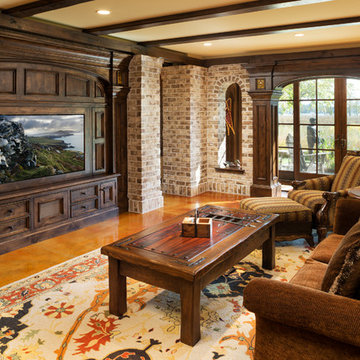
Architect: DeNovo Architects, Interior Design: Sandi Guilfoil of HomeStyle Interiors, Landscape Design: Yardscapes, Photography by James Kruger, LandMark Photography
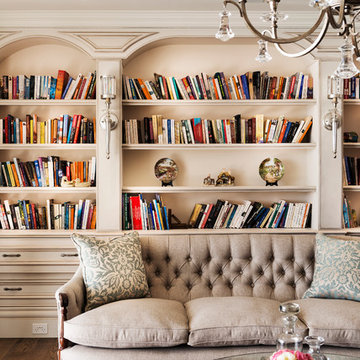
Interior Architecture design detail, cabinet design & finishes ,decor & furniture
by Jodie Cooper Design
Idée de décoration pour un salon tradition de taille moyenne et ouvert avec un mur beige, parquet foncé et un téléviseur encastré.
Idée de décoration pour un salon tradition de taille moyenne et ouvert avec un mur beige, parquet foncé et un téléviseur encastré.
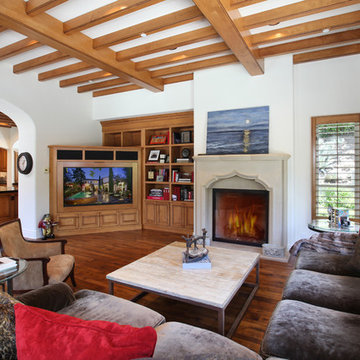
Vincent Ivicevic
Cette image montre un salon ethnique avec un mur blanc et un téléviseur encastré.
Cette image montre un salon ethnique avec un mur blanc et un téléviseur encastré.
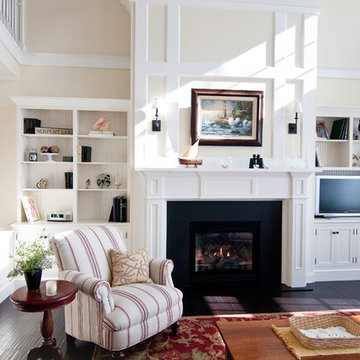
Inspired Design & Photography
Idées déco pour un salon classique avec une cheminée standard, un téléviseur encastré et un mur beige.
Idées déco pour un salon classique avec une cheminée standard, un téléviseur encastré et un mur beige.
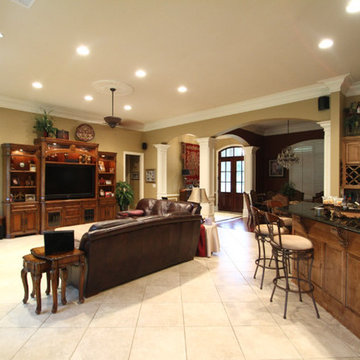
Open concept with Breakfast Bar at Kitchen overlooking Living Room and Dining Area (photo by Lanny Toups)
Inspiration pour un grand salon traditionnel ouvert avec un sol en carrelage de porcelaine, une cheminée standard, un manteau de cheminée en pierre et un téléviseur encastré.
Inspiration pour un grand salon traditionnel ouvert avec un sol en carrelage de porcelaine, une cheminée standard, un manteau de cheminée en pierre et un téléviseur encastré.
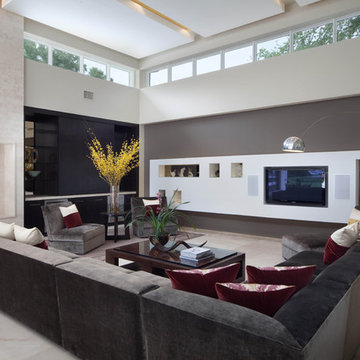
This contemporary home features clean lines and extensive details, a unique entrance of floating steps over moving water, attractive focal points, great flows of volumes and spaces, and incorporates large areas of indoor/outdoor living on both levels.
Taking aging in place into consideration, there are master suites on both levels, elevator, and garage entrance. The home’s great room and kitchen open to the lanai, summer kitchen, and garden via folding and pocketing glass doors and uses a retractable screen concealed in the lanai. When the screen is lowered, it holds up to 90% of the home’s conditioned air and keeps out insects. The 2nd floor master and exercise rooms open to balconies.
The challenge was to connect the main home to the existing guest house which was accomplished with a center garden and floating step walkway which mimics the main home’s entrance. The garden features a fountain, fire pit, pool, outdoor arbor dining area, and LED lighting under the floating steps.
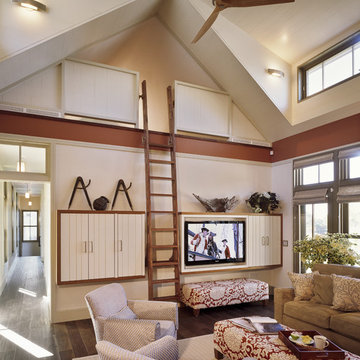
A vacation home designed for a family, to relax in an amazing setting in a home that was created by our sister company Breese Architects (www.breesearchitects.com). Having the Interiors and Architecture studios work together on this project created a sense of connectedness for this home. Working together meant every detail was thought of by our talented teams. All images by Brian VandenBrink
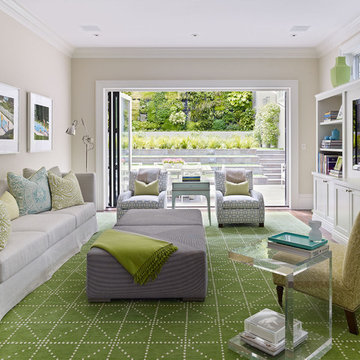
Complete renovation of historic Cow Hollow home. Existing front facade remained for historical purposes. Scope included framing the entire 3 story structure, constructing large concrete retaining walls, and installing a storefront folding door system at family room that opens onto rear stone patio. Rear yard features terraced concrete planters and living wall.
Photos: Bruce DaMonte
Interior Design: Martha Angus
Architect: David Gast

Idée de décoration pour un grand salon design ouvert avec un mur beige, une cheminée ribbon, un téléviseur encastré, une salle de réception, un sol en bois brun, un manteau de cheminée en pierre, un sol marron et éclairage.
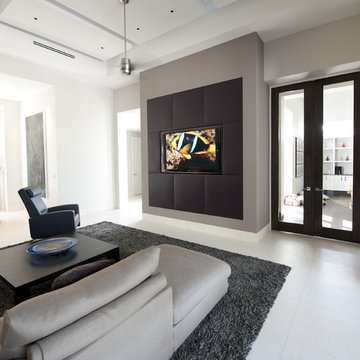
Photography by:
Jerry Krecicki with Affordable Photography
Exemple d'un salon tendance avec un mur beige et un téléviseur encastré.
Exemple d'un salon tendance avec un mur beige et un téléviseur encastré.

The living room at Highgate House. An internal Crittall door and panel frames a view into the room from the hallway. Painted in a deep, moody green-blue with stone coloured ceiling and contrasting dark green joinery, the room is a grown-up cosy space.
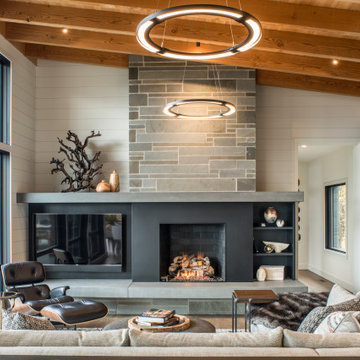
Custom fireplace design features a steel wrap and TV mount with a floating hearth and mantle of custom poured concrete, and a bluestone chimney. White ship lap surrounds the stone, concrete and steel, while natural fir beams add warmth at the ceiling. Hubbardton forge pendant lights a warm glow over the custom furnishings.
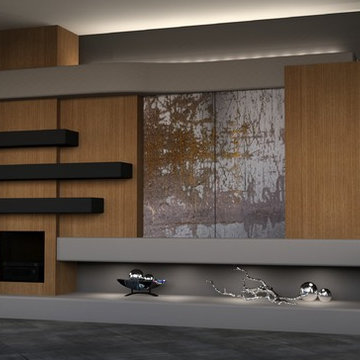
A media wall can be more than a TV on a wall. DAGR Design listens to what the clients main objective is and designs with style and functionality in mind. Beautiful artwork can be tucked away when viewing the TV and exposed when the TV is no longer needed. Either way, the wall can stand alone as a unique feature to the room.
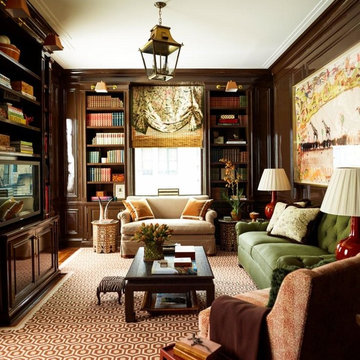
This room is lined with panels and integrated mill-work in a Transitional Deco style. The surfaces are lacquered in a high gloss chocolate brown. Interior design by Ashley Whittaker.
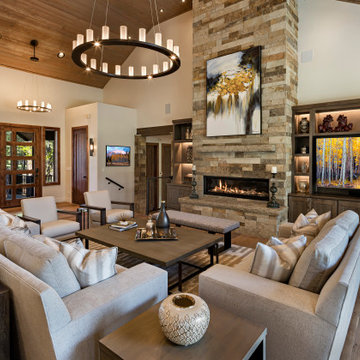
Interior Design: Stephanie Larsen Interior Design
Photography: Steven Thompson
Cette image montre un salon minimaliste ouvert avec un mur beige, un sol en bois brun, une cheminée ribbon, un manteau de cheminée en pierre, un téléviseur encastré, un sol marron et un plafond voûté.
Cette image montre un salon minimaliste ouvert avec un mur beige, un sol en bois brun, une cheminée ribbon, un manteau de cheminée en pierre, un téléviseur encastré, un sol marron et un plafond voûté.
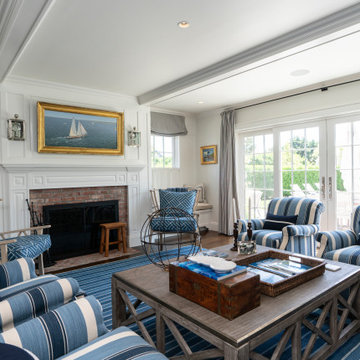
Aménagement d'un salon classique ouvert avec un mur blanc, parquet foncé, un téléviseur encastré, un sol marron, poutres apparentes, du lambris, une cheminée standard et un manteau de cheminée en brique.
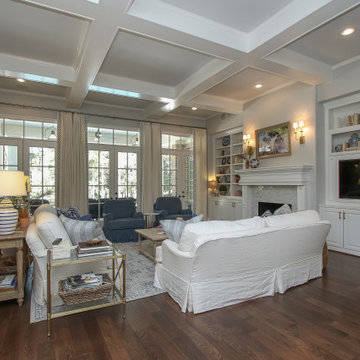
Exemple d'un grand salon chic ouvert avec un mur gris, parquet foncé, une cheminée standard, un manteau de cheminée en carrelage, un téléviseur encastré, un sol marron et un plafond à caissons.
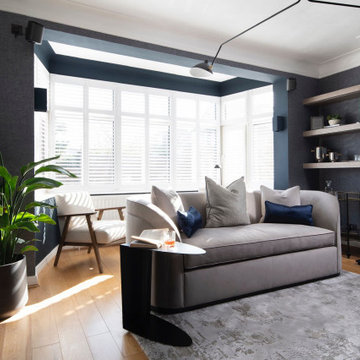
Aménagement d'un grand salon moderne fermé avec un mur gris, un sol en bois brun, une cheminée standard, un manteau de cheminée en plâtre, un téléviseur encastré, un sol marron et du papier peint.
Idées déco de salons avec un téléviseur encastré et un téléviseur
9