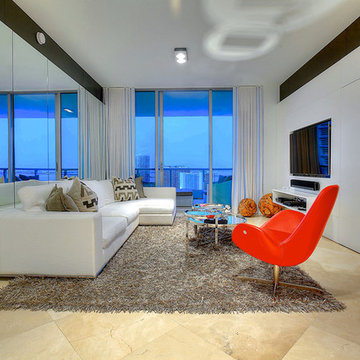Idées déco de salons avec un téléviseur encastré
Trier par :
Budget
Trier par:Populaires du jour
141 - 160 sur 3 433 photos
1 sur 3
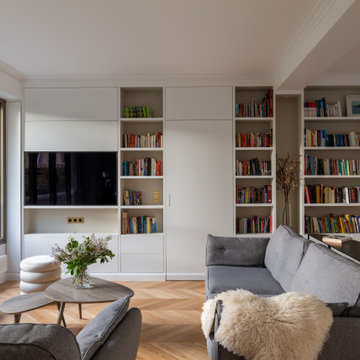
Initialement configuré avec 4 chambres, deux salles de bain & un espace de vie relativement cloisonné, la disposition de cet appartement dans son état existant convenait plutôt bien aux nouveaux propriétaires.
Cependant, les espaces impartis de la chambre parentale, sa salle de bain ainsi que la cuisine ne présentaient pas les volumes souhaités, avec notamment un grand dégagement de presque 4m2 de surface perdue.
L’équipe d’Ameo Concept est donc intervenue sur plusieurs points : une optimisation complète de la suite parentale avec la création d’une grande salle d’eau attenante & d’un double dressing, le tout dissimulé derrière une porte « secrète » intégrée dans la bibliothèque du salon ; une ouverture partielle de la cuisine sur l’espace de vie, dont les agencements menuisés ont été réalisés sur mesure ; trois chambres enfants avec une identité propre pour chacune d’entre elles, une salle de bain fonctionnelle, un espace bureau compact et organisé sans oublier de nombreux rangements invisibles dans les circulations.
L’ensemble des matériaux utilisés pour cette rénovation ont été sélectionnés avec le plus grand soin : parquet en point de Hongrie, plans de travail & vasque en pierre naturelle, peintures Farrow & Ball et appareillages électriques en laiton Modelec, sans oublier la tapisserie sur mesure avec la réalisation, notamment, d’une tête de lit magistrale en tissu Pierre Frey dans la chambre parentale & l’intégration de papiers peints Ananbo.
Un projet haut de gamme où le souci du détail fut le maitre mot !
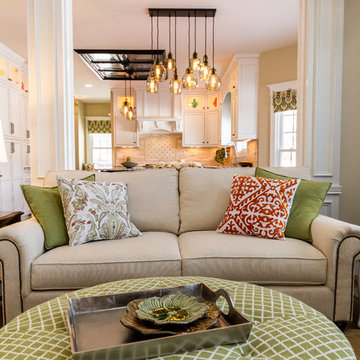
Kris Palen
Cette image montre un grand salon traditionnel ouvert avec une salle de réception, un mur beige, un sol en bois brun, une cheminée standard, un manteau de cheminée en pierre, un téléviseur encastré et un sol marron.
Cette image montre un grand salon traditionnel ouvert avec une salle de réception, un mur beige, un sol en bois brun, une cheminée standard, un manteau de cheminée en pierre, un téléviseur encastré et un sol marron.
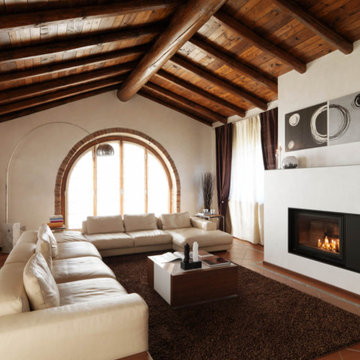
Réalisation d'un salon champêtre de taille moyenne et ouvert avec cheminée suspendue et un téléviseur encastré.
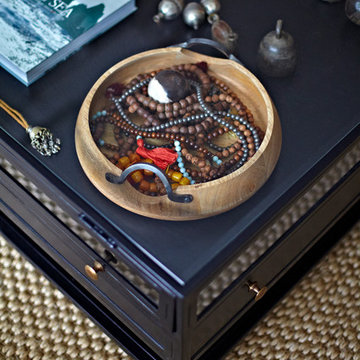
Interior Architecture, Interior Design, Construction Administration, Art Curation, and Custom Millwork, AV & Furniture Design by Chango & Co.
Photography by Jacob Snavely
Featured in Architectural Digest
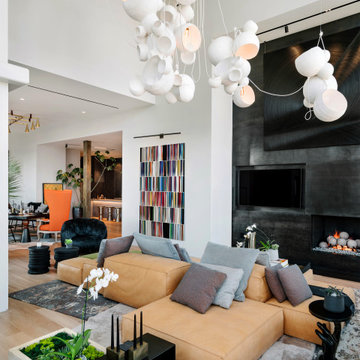
Idées déco pour un très grand salon contemporain avec parquet clair, une cheminée d'angle, un manteau de cheminée en métal et un téléviseur encastré.
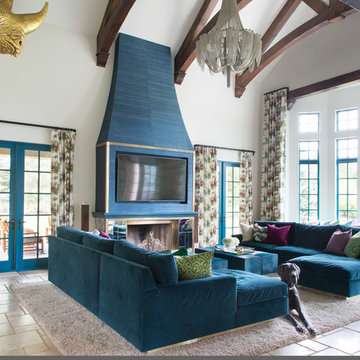
This Denver metro home renovation by Andrea Schumacher Interiors is enlivened using bold color choices and prints. The great room features a blue wallcovering fireplace, custom sofas and draperies, and a large, thick area rug to walk on.
Photo Credit: Emily Minton Redfield
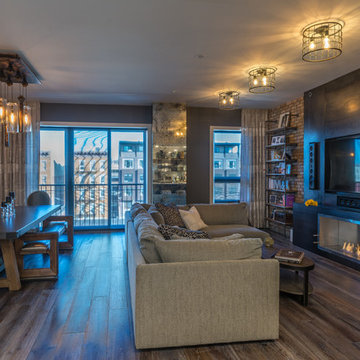
gorgeous transformation of this combined living room and dining room. industrial chic design photo @gerardgarcia
Réalisation d'un grand salon urbain ouvert avec un mur gris, parquet foncé, une cheminée ribbon, un manteau de cheminée en métal, un téléviseur encastré et un sol marron.
Réalisation d'un grand salon urbain ouvert avec un mur gris, parquet foncé, une cheminée ribbon, un manteau de cheminée en métal, un téléviseur encastré et un sol marron.
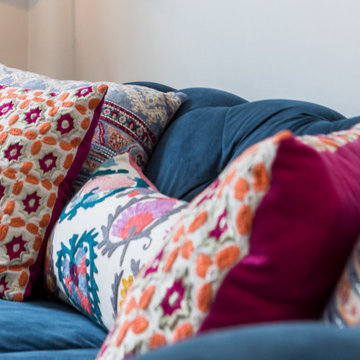
Living Room Interior Design Project in Richmond, West London
We were approached by a couple who had seen our work and were keen for us to mastermind their project for them. They had lived in this house in Richmond, West London for a number of years so when the time came to embark upon an interior design project, they wanted to get all their ducks in a row first. We spent many hours together, brainstorming ideas and formulating a tight interior design brief prior to hitting the drawing board.
Reimagining the interior of an old building comes pretty easily when you’re working with a gorgeous property like this. The proportions of the windows and doors were deserving of emphasis. The layouts lent themselves so well to virtually any style of interior design. For this reason we love working on period houses.
It was quickly decided that we would extend the house at the rear to accommodate the new kitchen-diner. The Shaker-style kitchen was made bespoke by a specialist joiner, and hand painted in Farrow & Ball eggshell. We had three brightly coloured glass pendants made bespoke by Curiousa & Curiousa, which provide an elegant wash of light over the island.
The initial brief for this project came through very clearly in our brainstorming sessions. As we expected, we were all very much in harmony when it came to the design style and general aesthetic of the interiors.
In the entrance hall, staircases and landings for example, we wanted to create an immediate ‘wow factor’. To get this effect, we specified our signature ‘in-your-face’ Roger Oates stair runners! A quirky wallpaper by Cole & Son and some statement plants pull together the scheme nicely.
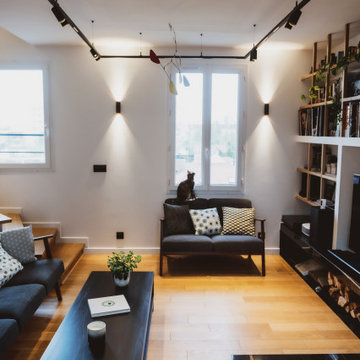
Aménagement d'un salon blanc et bois moderne de taille moyenne et ouvert avec une bibliothèque ou un coin lecture, un mur blanc, parquet clair, une cheminée double-face, un manteau de cheminée en plâtre, un téléviseur encastré, poutres apparentes et éclairage.
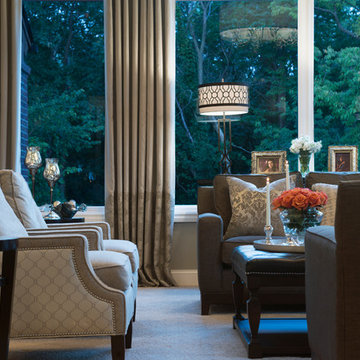
Soft grey and Charcoal palette. Drapery adorned with mixed use fabrics. Chairs were carefully selected with a combination of solid and geometric patterned fabrics.
Carlson Productions, LLC
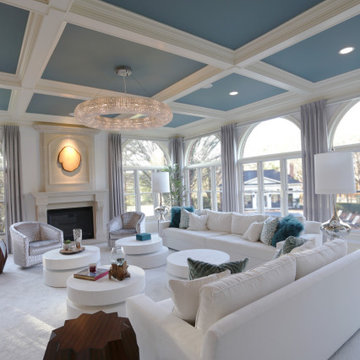
Cette photo montre un très grand salon chic ouvert avec un mur blanc, moquette, une cheminée standard, un manteau de cheminée en pierre, un téléviseur encastré, un sol gris et un plafond à caissons.
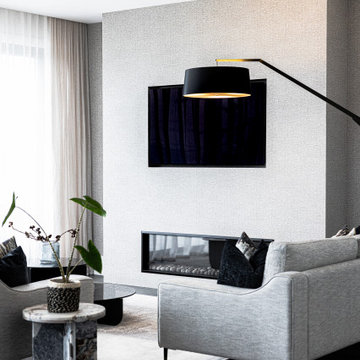
Colchester Smooth / European Oak hardwood flooring is a stand out in this stunning monochromatic living room. This space is apart of an open plan living, dining and kitchen area extending onto the outdoor patio with large glass sliding doors.
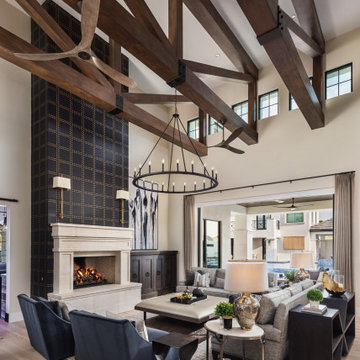
This great room has custom upholstery in beige tweed, black velvet and shimmery faux leather. the beams and beautiful and the limestone fireplace is perfectly flanked by gorgeous custom wallpaper. The TV pops out of the custom built in to the right of the fireplace.
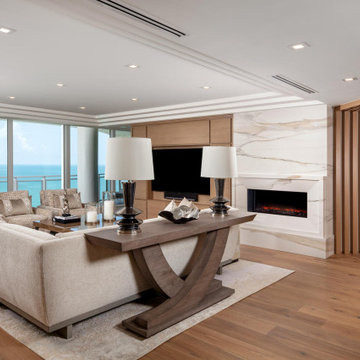
Our neutral pallet living room is all bout the layers of texture and contrasting materials like the stained wood console and custom Armani bronze coffee table.
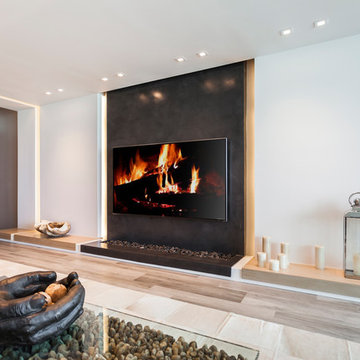
Contemporary interior architecture can be assessed in terms of its own aesthetics. The new technology and finishes puts all of us on our mettle to find ultimate expression of function and beauty.
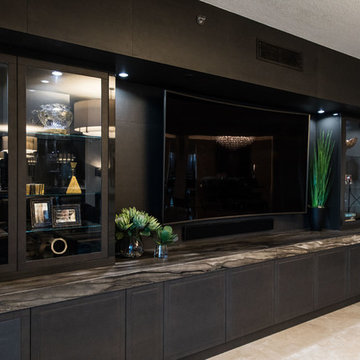
Exemple d'un salon chic ouvert avec un bar de salon, un mur gris, un sol en marbre, aucune cheminée, un téléviseur encastré et un sol beige.
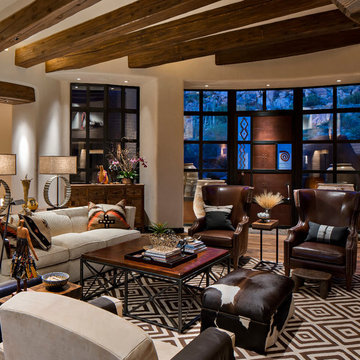
Idées déco pour un grand salon sud-ouest américain ouvert avec une salle de réception, un mur beige, un sol en bois brun, une cheminée standard, un manteau de cheminée en pierre, un téléviseur encastré et un sol marron.
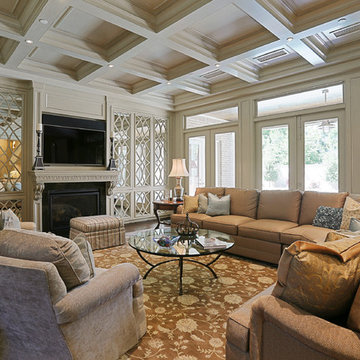
TK Images
Cette photo montre un grand salon chic ouvert avec une salle de réception, un mur beige, parquet foncé, une cheminée standard, un manteau de cheminée en carrelage et un téléviseur encastré.
Cette photo montre un grand salon chic ouvert avec une salle de réception, un mur beige, parquet foncé, une cheminée standard, un manteau de cheminée en carrelage et un téléviseur encastré.
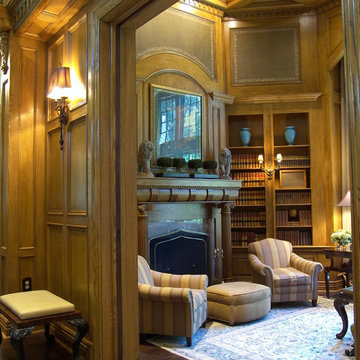
Exemple d'un grand salon chic fermé avec une bibliothèque ou un coin lecture, un mur marron, parquet foncé, un manteau de cheminée en pierre et un téléviseur encastré.
Idées déco de salons avec un téléviseur encastré
8
