Idées déco de salons avec un téléviseur encastré
Trier par :
Budget
Trier par:Populaires du jour
141 - 160 sur 4 997 photos
1 sur 3
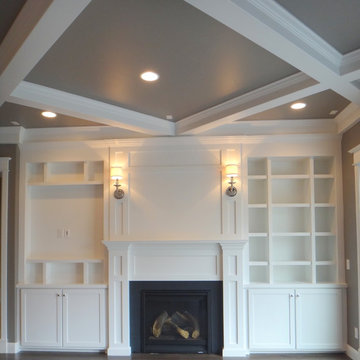
Idées déco pour un salon classique de taille moyenne et ouvert avec une salle de réception, un mur blanc, parquet foncé, une cheminée standard, un manteau de cheminée en pierre et un téléviseur encastré.
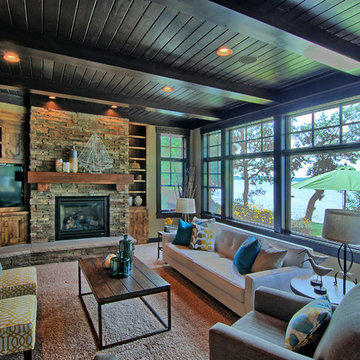
A Minnesota lake home that compliments its' surroundings and sets the stage for year-round family gatherings. The home includes features of lake cabins of the past, while also including modern elements. Built by Tomlinson Schultz of Detroit Lakes, MN.Cozy family living room with dramatic lake views. Custom built-in entertainment center in a Craftsman style accents a stone fireplace with timber mantle.
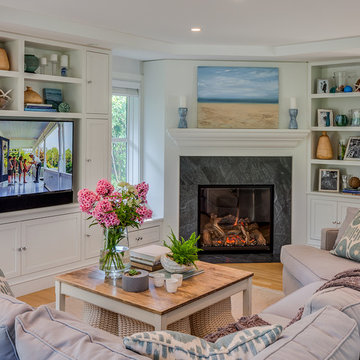
Our firm (Polhemus Savery DaSilva Architects Builders) was the architect and builder of this home. Photo Credits: Brian Vanden Brink
Inspiration pour un salon marin avec un mur gris, parquet clair, une cheminée d'angle, un manteau de cheminée en carrelage, un téléviseur encastré et un sol beige.
Inspiration pour un salon marin avec un mur gris, parquet clair, une cheminée d'angle, un manteau de cheminée en carrelage, un téléviseur encastré et un sol beige.
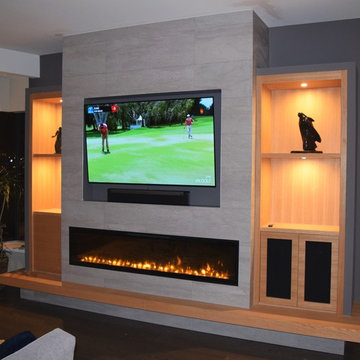
21 Renovations
Our designer worked hard with our customers, and she came up with this design.
Result is amazing, we love it, and what is more important, out customers love it even more.
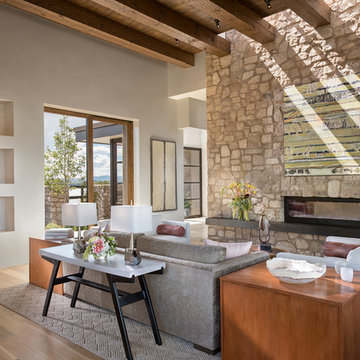
Wendy McEahern
Cette photo montre un grand salon sud-ouest américain ouvert avec un mur blanc, un sol en bois brun, une cheminée double-face, un manteau de cheminée en pierre, un sol marron, un téléviseur encastré et un mur en pierre.
Cette photo montre un grand salon sud-ouest américain ouvert avec un mur blanc, un sol en bois brun, une cheminée double-face, un manteau de cheminée en pierre, un sol marron, un téléviseur encastré et un mur en pierre.
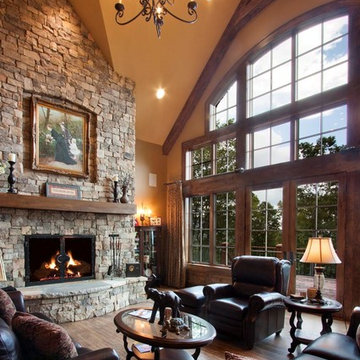
J. Weiland Photography-
Breathtaking Beauty and Luxurious Relaxation awaits in this Massive and Fabulous Mountain Retreat. The unparalleled Architectural Degree, Design & Style are credited to the Designer/Architect, Mr. Raymond W. Smith, https://www.facebook.com/Raymond-W-Smith-Residential-Designer-Inc-311235978898996/, the Interior Designs to Marina Semprevivo, and are an extent of the Home Owners Dreams and Lavish Good Tastes. Sitting atop a mountain side in the desirable gated-community of The Cliffs at Walnut Cove, https://cliffsliving.com/the-cliffs-at-walnut-cove, this Skytop Beauty reaches into the Sky and Invites the Stars to Shine upon it. Spanning over 6,000 SF, this Magnificent Estate is Graced with Soaring Ceilings, Stone Fireplace and Wall-to-Wall Windows in the Two-Story Great Room and provides a Haven for gazing at South Asheville’s view from multiple vantage points. Coffered ceilings, Intricate Stonework and Extensive Interior Stained Woodwork throughout adds Dimension to every Space. Multiple Outdoor Private Bedroom Balconies, Decks and Patios provide Residents and Guests with desired Spaciousness and Privacy similar to that of the Biltmore Estate, http://www.biltmore.com/visit. The Lovely Kitchen inspires Joy with High-End Custom Cabinetry and a Gorgeous Contrast of Colors. The Striking Beauty and Richness are created by the Stunning Dark-Colored Island Cabinetry, Light-Colored Perimeter Cabinetry, Refrigerator Door Panels, Exquisite Granite, Multiple Leveled Island and a Fun, Colorful Backsplash. The Vintage Bathroom creates Nostalgia with a Cast Iron Ball & Claw-Feet Slipper Tub, Old-Fashioned High Tank & Pull Toilet and Brick Herringbone Floor. Garden Tubs with Granite Surround and Custom Tile provide Peaceful Relaxation. Waterfall Trickles and Running Streams softly resound from the Outdoor Water Feature while the bench in the Landscape Garden calls you to sit down and relax a while.
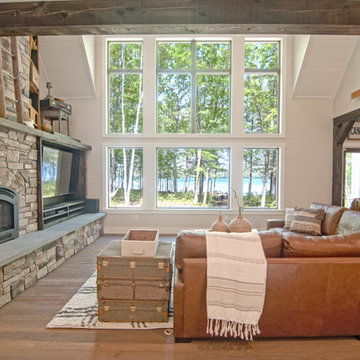
The house features beautiful views of Panther Pond from the minute you step through the front door with floor-to-ceiling Anderson 400 series windows with pine casings stained in Minwax Jacobean.
Floors: Castle Combe Hardwood in Corsham
Fireplace: Bucks County cultured stone 80/20 mix of dressed fieldstone and country ledgestone
Beams: Hemlock in Minwax Jacobean
Couch: Pottery Barn Turner Square Arm Leather Sectional in Maple
Decor: My Sister's Garage
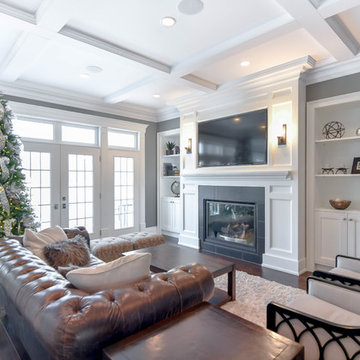
Idée de décoration pour un grand salon tradition ouvert avec une salle de réception, un mur gris, un sol en vinyl, une cheminée standard, un manteau de cheminée en plâtre, un téléviseur encastré et un sol marron.
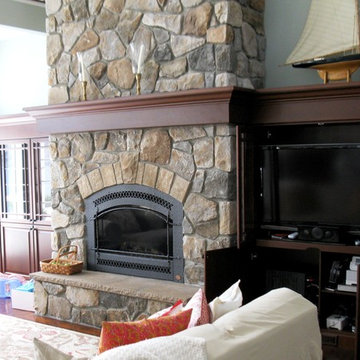
Designer: Jan Harmon
Rock fireplace with chestnut built-ins.
Cette photo montre un grand salon chic ouvert avec une salle de réception, un mur bleu, un sol en bois brun, une cheminée standard, un manteau de cheminée en pierre et un téléviseur encastré.
Cette photo montre un grand salon chic ouvert avec une salle de réception, un mur bleu, un sol en bois brun, une cheminée standard, un manteau de cheminée en pierre et un téléviseur encastré.
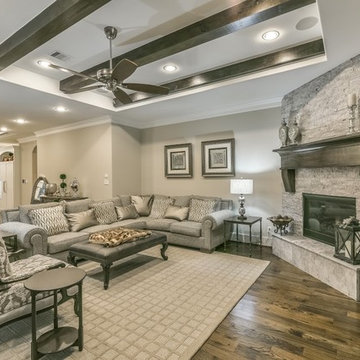
Exemple d'un grand salon chic ouvert avec un mur beige, un sol en bois brun, une cheminée d'angle, un manteau de cheminée en pierre et un téléviseur encastré.
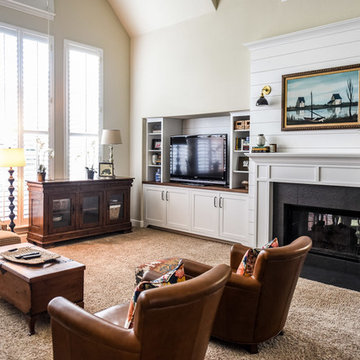
Photos by Darby Kate Photography
Idées déco pour un salon campagne de taille moyenne et ouvert avec un mur blanc, moquette, une cheminée double-face, un manteau de cheminée en bois et un téléviseur encastré.
Idées déco pour un salon campagne de taille moyenne et ouvert avec un mur blanc, moquette, une cheminée double-face, un manteau de cheminée en bois et un téléviseur encastré.
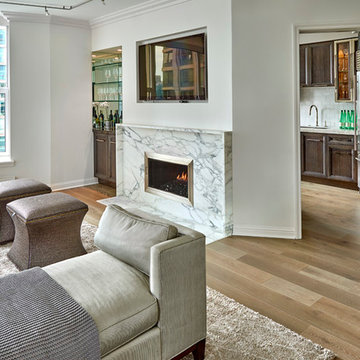
Idée de décoration pour un salon design de taille moyenne et fermé avec une salle de réception, un mur blanc, un sol en bois brun, une cheminée standard, un manteau de cheminée en pierre, un téléviseur encastré et un sol beige.
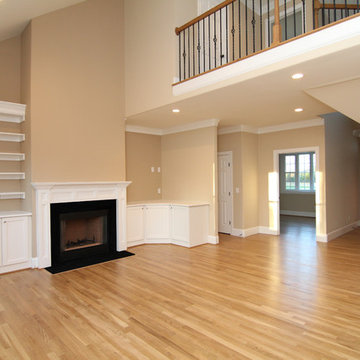
View from standing in the kitchen, looking into the two story living room - with upstairs loft overlook, wall of built ins surrounding the fireplace, and open concept spaces throughout. Honey Oak stain for the hardwoods. Kilim Beige SW walls.
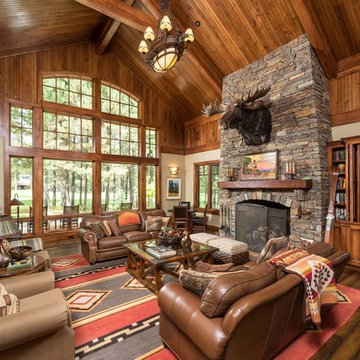
Ross Chandler
Inspiration pour un grand salon chalet ouvert avec un manteau de cheminée en pierre, un mur beige, un sol en bois brun, une cheminée standard et un téléviseur encastré.
Inspiration pour un grand salon chalet ouvert avec un manteau de cheminée en pierre, un mur beige, un sol en bois brun, une cheminée standard et un téléviseur encastré.
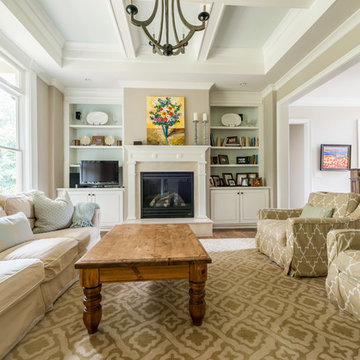
Idée de décoration pour un salon tradition avec une cheminée standard, un manteau de cheminée en bois et un téléviseur encastré.
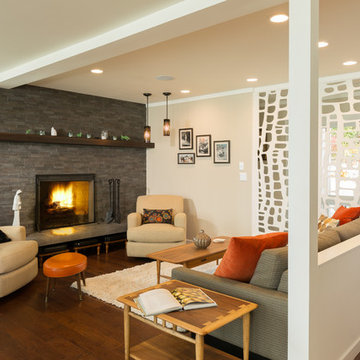
A mid-century renovation from Interior Dimensions. An interior wall was replaced by a fun patterned divider and a half wall. The mid-century modern style is coupled with a beautiful stone fireplace and a comfortable seating area.
By Doug Walker Photography
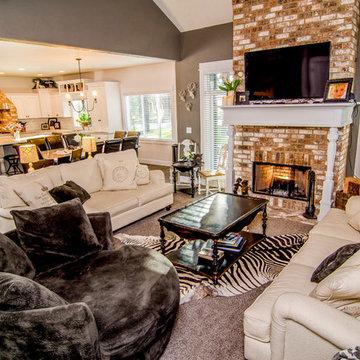
Open Great room, brick fireplace, white wood mantle, 18 foot vaulted ceilings
Aménagement d'un grand salon mansardé ou avec mezzanine craftsman avec une salle de réception, un mur gris, moquette, un manteau de cheminée en brique et un téléviseur encastré.
Aménagement d'un grand salon mansardé ou avec mezzanine craftsman avec une salle de réception, un mur gris, moquette, un manteau de cheminée en brique et un téléviseur encastré.
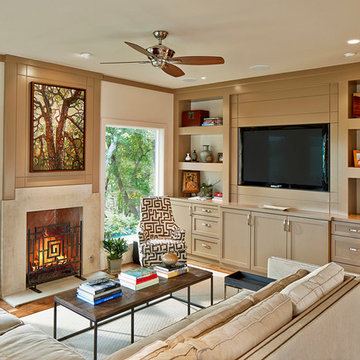
Ken Vaughan
Cette image montre un salon traditionnel avec une cheminée standard et un téléviseur encastré.
Cette image montre un salon traditionnel avec une cheminée standard et un téléviseur encastré.
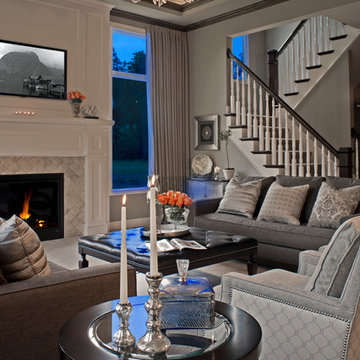
Soft grey and Charcoal palette. Drapery adorned with mixed use fabrics. Chairs were carefully selected with a combination of solid and geometric patterned fabrics. Full design of all Architectural details and finishes with turn-key furnishings and styling throughout.
Carslon Productions, LLC
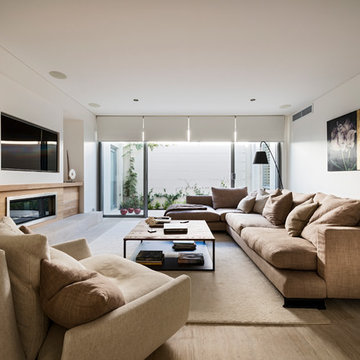
Dmax Photography
Idée de décoration pour un grand salon design ouvert avec un mur blanc, parquet clair, une cheminée ribbon et un téléviseur encastré.
Idée de décoration pour un grand salon design ouvert avec un mur blanc, parquet clair, une cheminée ribbon et un téléviseur encastré.
Idées déco de salons avec un téléviseur encastré
8