Idées déco de salons avec un téléviseur et un plafond en lambris de bois
Trier par :
Budget
Trier par:Populaires du jour
141 - 160 sur 811 photos
1 sur 3
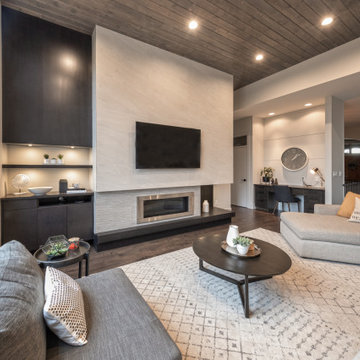
Friends and neighbors of an owner of Four Elements asked for help in redesigning certain elements of the interior of their newer home on the main floor and basement to better reflect their tastes and wants (contemporary on the main floor with a more cozy rustic feel in the basement). They wanted to update the look of their living room, hallway desk area, and stairway to the basement. They also wanted to create a 'Game of Thrones' themed media room, update the look of their entire basement living area, add a scotch bar/seating nook, and create a new gym with a glass wall. New fireplace areas were created upstairs and downstairs with new bulkheads, new tile & brick facades, along with custom cabinets. A beautiful stained shiplap ceiling was added to the living room. Custom wall paneling was installed to areas on the main floor, stairway, and basement. Wood beams and posts were milled & installed downstairs, and a custom castle-styled barn door was created for the entry into the new medieval styled media room. A gym was built with a glass wall facing the basement living area. Floating shelves with accent lighting were installed throughout - check out the scotch tasting nook! The entire home was also repainted with modern but warm colors. This project turned out beautiful!
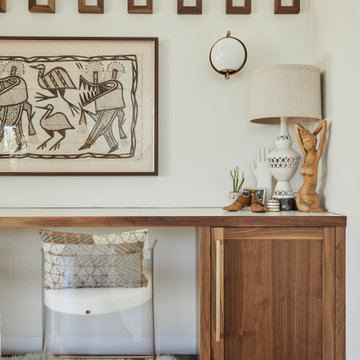
Réalisation d'un grand salon vintage ouvert avec un mur blanc, un sol en bois brun, aucune cheminée, un téléviseur fixé au mur et un plafond en lambris de bois.
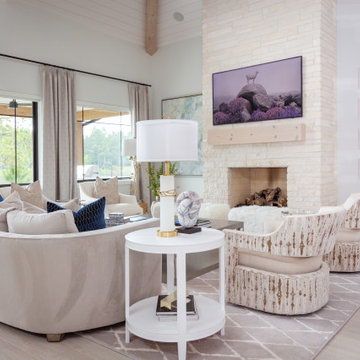
This light and bright living room has an inviting atmosphere with plenty of custom upholstery. However, the expansive stone fireplace is the centerpiece of this stunning space, creating a focal point that adds warmth and character to the room.
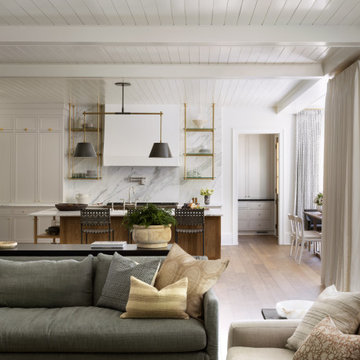
This modern living room combines both formal and casual elements to create a fresh and timeless feeling. The home features and open concept layout which connects the kitchen and adjacent breakfast nook to the living room.
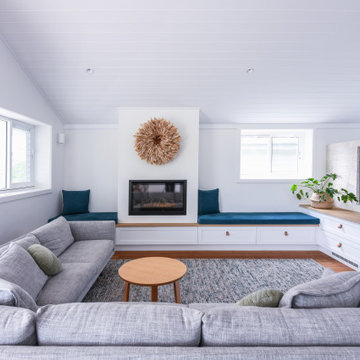
Cette image montre un salon design ouvert avec un mur blanc, un sol en bois brun, une cheminée standard, un téléviseur fixé au mur, un sol marron et un plafond en lambris de bois.
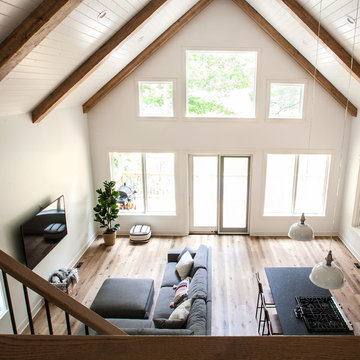
Idées déco pour un salon moderne de taille moyenne et ouvert avec un mur blanc, un sol en vinyl, un téléviseur fixé au mur, un sol marron et un plafond en lambris de bois.
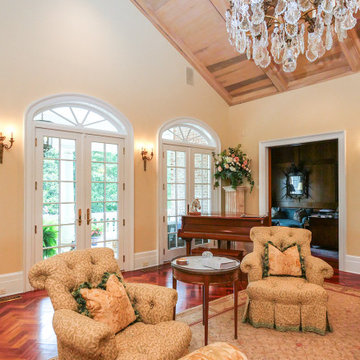
Amazing living room with new French doors and windows we installed. This beautiful open space with elegant furniture and shiplap cathedral ceilings looks gorgeous with these new French Doors and Circle-Top Windows, all with colonial grilles. It's time to get new windows and doors for your home with Renewal by Andersen of Atlanta, Savannah and all of Georgia.
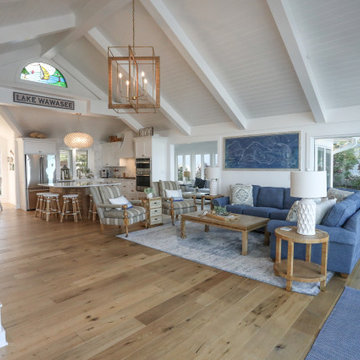
Remodeled great room with new layout of shelving, new wet bar, kitchen, paint, cabinetry, fireplace logs and light fixtures. Purebred Chandelier from McGee & Co. New shelving layout by Martin Bros. Contracting, Inc. Custom painted Maple wet bar cabinets and Enigma Ra quartz countertop by Hoosier House Furnishings.
Helman Sechrist Architecture, Architect; Marie Martin Kinney, Photographer; Martin Bros. Contracting, Inc., General Contractor.
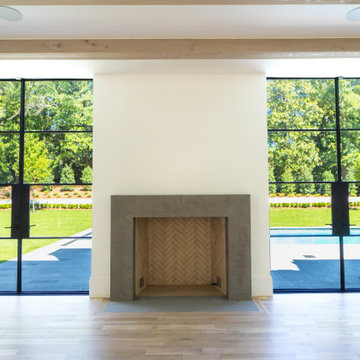
Inspiration pour un grand salon minimaliste ouvert avec un mur blanc, parquet clair, une cheminée standard, un manteau de cheminée en pierre, un téléviseur encastré, un sol blanc et un plafond en lambris de bois.
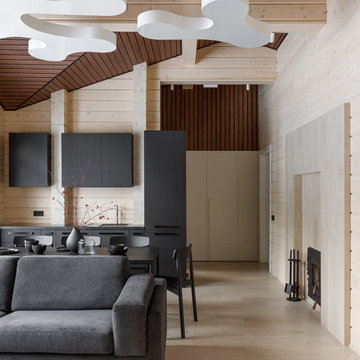
Idées déco pour un salon contemporain en bois de taille moyenne et ouvert avec un mur blanc, un sol en carrelage de porcelaine, aucune cheminée, un téléviseur fixé au mur, un sol beige et un plafond en lambris de bois.
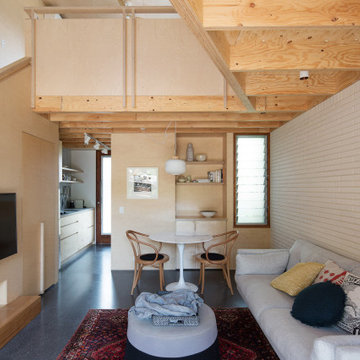
Cette photo montre un petit salon mansardé ou avec mezzanine tendance en bois avec sol en béton ciré, un téléviseur fixé au mur et un plafond en lambris de bois.
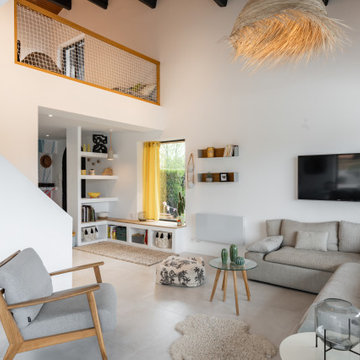
L'intérieur a subi une transformation radicale à travers des matériaux durables et un style scandinave épuré et chaleureux.
La circulation et les volumes ont été optimisés, et grâce à un jeu de couleurs le lieu prend vie.
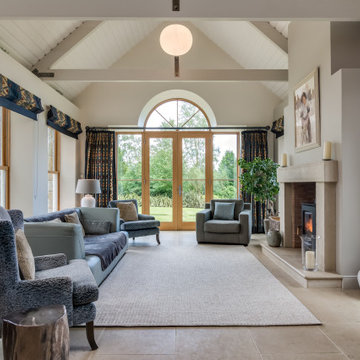
Idée de décoration pour un salon tradition fermé avec un mur beige, un poêle à bois, un téléviseur indépendant, un sol beige, poutres apparentes, un plafond en lambris de bois et un plafond voûté.
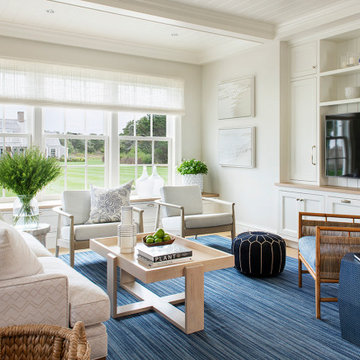
Aménagement d'un salon bord de mer avec un mur blanc, un sol en bois brun, un téléviseur encastré, un sol marron et un plafond en lambris de bois.
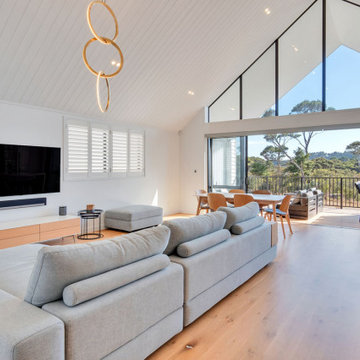
Cette photo montre un salon tendance ouvert avec un mur blanc, un sol en bois brun, aucune cheminée, un téléviseur fixé au mur, un sol marron, un plafond en lambris de bois et un plafond voûté.
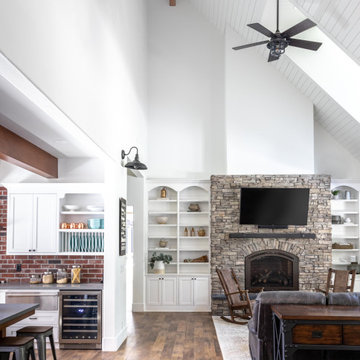
Aménagement d'un très grand salon campagne ouvert avec un mur blanc, un sol en vinyl, un poêle à bois, un manteau de cheminée en pierre de parement, un téléviseur fixé au mur, un sol marron et un plafond en lambris de bois.
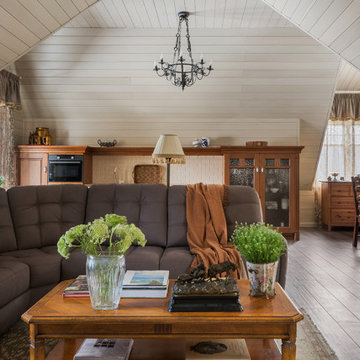
Гостевой загородный дом.Общая площадь гостиной 62 м2. Находится на мансардном этаже и объединена с кухней-столовой.
Exemple d'un grand salon chic ouvert avec une salle de réception, un mur beige, un sol en carrelage de porcelaine, un téléviseur fixé au mur, un sol marron, un plafond en lambris de bois et du lambris de bois.
Exemple d'un grand salon chic ouvert avec une salle de réception, un mur beige, un sol en carrelage de porcelaine, un téléviseur fixé au mur, un sol marron, un plafond en lambris de bois et du lambris de bois.
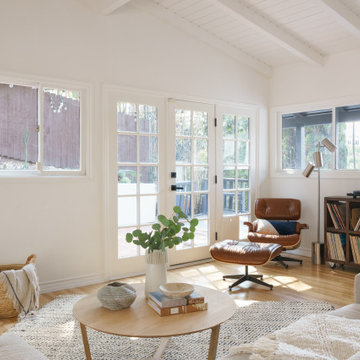
Living room furnishing and remodel
Réalisation d'un petit salon blanc et bois vintage ouvert avec un mur blanc, un sol en bois brun, une cheminée d'angle, un manteau de cheminée en brique, un téléviseur d'angle, un sol marron et un plafond en lambris de bois.
Réalisation d'un petit salon blanc et bois vintage ouvert avec un mur blanc, un sol en bois brun, une cheminée d'angle, un manteau de cheminée en brique, un téléviseur d'angle, un sol marron et un plafond en lambris de bois.
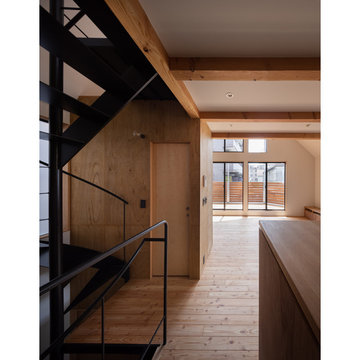
2・3階は閉じることが必要とされた部屋(納戸、トイレ、主寝室)以外は全てが繋がったおおらかな空間として、南東側は切妻の屋根形状があらわになった二層吹き抜けのリビングとしています。
Exemple d'un salon asiatique de taille moyenne et ouvert avec une salle de musique, un mur blanc, un sol en bois brun, aucune cheminée, un téléviseur fixé au mur, un sol marron, un plafond en lambris de bois et du lambris de bois.
Exemple d'un salon asiatique de taille moyenne et ouvert avec une salle de musique, un mur blanc, un sol en bois brun, aucune cheminée, un téléviseur fixé au mur, un sol marron, un plafond en lambris de bois et du lambris de bois.
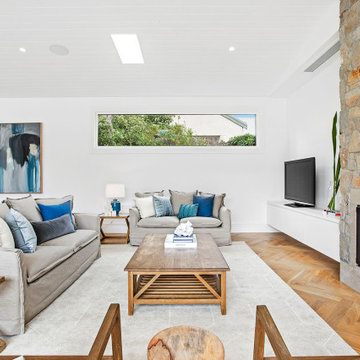
Inspiration pour un salon marin ouvert avec un mur blanc, un sol en bois brun, une cheminée standard, un manteau de cheminée en pierre de parement, un téléviseur indépendant, un sol marron et un plafond en lambris de bois.
Idées déco de salons avec un téléviseur et un plafond en lambris de bois
8