Idées déco de salons avec un téléviseur et un sol jaune
Trier par :
Budget
Trier par:Populaires du jour
161 - 180 sur 479 photos
1 sur 3
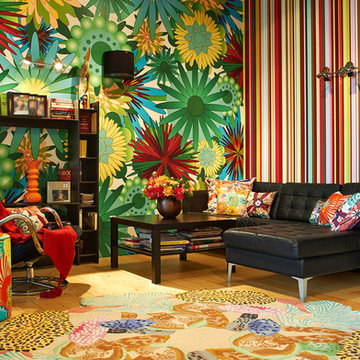
Автор | Михаил Топоров
Фотограф | Александр Лукшин
Cette image montre un grand salon design ouvert avec un mur multicolore, parquet clair, aucune cheminée, un téléviseur fixé au mur, une bibliothèque ou un coin lecture et un sol jaune.
Cette image montre un grand salon design ouvert avec un mur multicolore, parquet clair, aucune cheminée, un téléviseur fixé au mur, une bibliothèque ou un coin lecture et un sol jaune.
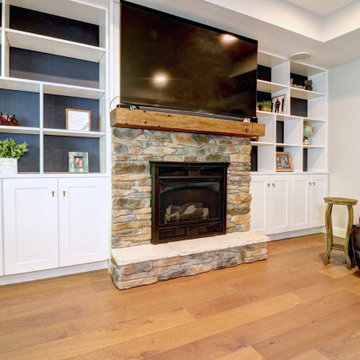
Inspiration pour un salon traditionnel de taille moyenne et ouvert avec un mur gris, parquet clair, une cheminée standard, un manteau de cheminée en pierre, un téléviseur fixé au mur et un sol jaune.
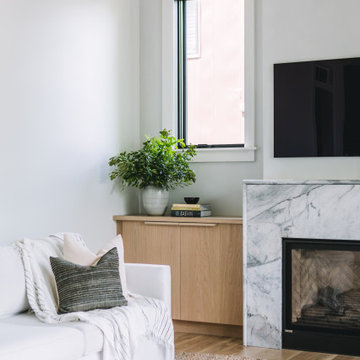
Aménagement d'un salon scandinave ouvert avec un mur blanc, parquet clair, une cheminée standard, un manteau de cheminée en pierre, un téléviseur fixé au mur, un sol jaune et un plafond voûté.
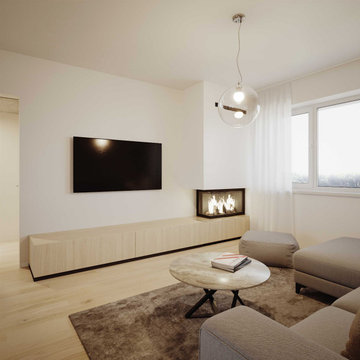
Idées déco pour un petit salon moderne ouvert avec un mur blanc, un sol en vinyl, une cheminée d'angle, un manteau de cheminée en plâtre, un téléviseur encastré et un sol jaune.
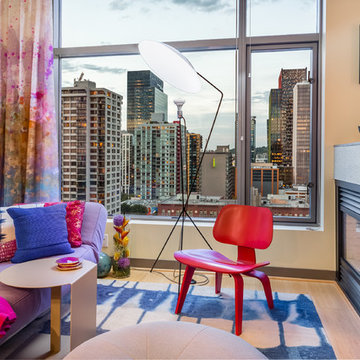
Small scale yet profoundly comfortable secondary seating, like the red Eames wood lounge chair featured here, support long conversations without cramming the room or obstructing the view.
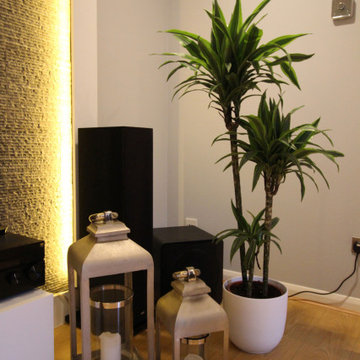
This was for a gentleman who wanted a new look. He had some original pieces such as the lighting and unity table that he wanted to re-use. Old ceilings were skimmed and new lighting installed throughout. New media custom made bespoke /TV wall that my client built on his own from my detail drawings!
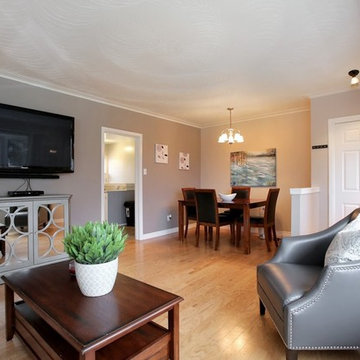
This is the first room you see as you walk into this small bungalow. The space needed some style so we added a neutral palette of furniture and placed it to expand the space. Art and mirrors reflect the light making the rooms feel bright and airy.
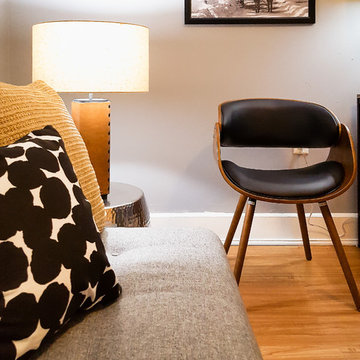
ronlouisphotos photo credit
Aménagement d'un petit salon moderne fermé avec une salle de réception, un mur gris, parquet clair, aucune cheminée, un téléviseur indépendant et un sol jaune.
Aménagement d'un petit salon moderne fermé avec une salle de réception, un mur gris, parquet clair, aucune cheminée, un téléviseur indépendant et un sol jaune.
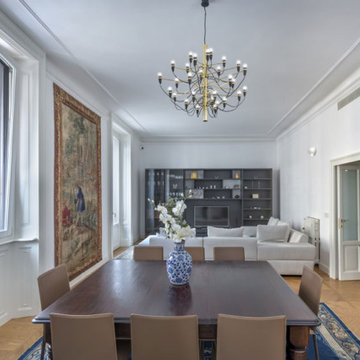
Nel salotto grazie ad un sapiente gioco di contrasti si legano elementi moderni e antichi, tutti sullo sfondo del candido bianco Oikos.
Idée de décoration pour un grand salon bohème ouvert avec une bibliothèque ou un coin lecture, un mur blanc, parquet clair, un téléviseur encastré et un sol jaune.
Idée de décoration pour un grand salon bohème ouvert avec une bibliothèque ou un coin lecture, un mur blanc, parquet clair, un téléviseur encastré et un sol jaune.
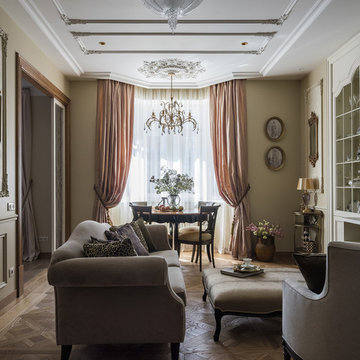
Idée de décoration pour un salon tradition de taille moyenne et ouvert avec un mur beige, un sol en bois brun, aucune cheminée, un téléviseur fixé au mur et un sol jaune.
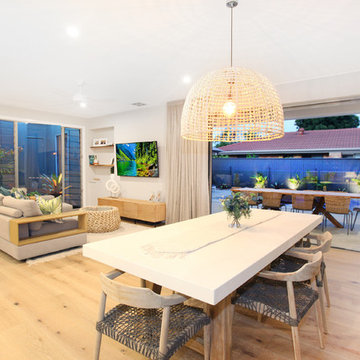
Cette photo montre un salon bord de mer de taille moyenne et ouvert avec un mur blanc, un sol en vinyl, un téléviseur fixé au mur et un sol jaune.
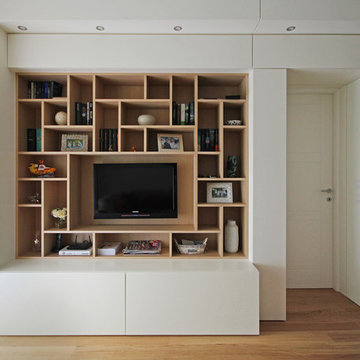
Ristrutturare e Arredare questa casa al mare in Liguria è stata per lo Studio d’Interior Design JFD Milano Monza, l’occasione per dare valore ad un appartamento comprato pochissimi anni prima, ma che non era mai stato curato nella Progettazione degli Interni. La casa al mare è il luogo dove si va per trovare pace e relax! L’intero appartamento è stato valorizzato con un pavimento in parquet di rovere naturale, a doga media, ma è nella zona giorno che il progetto di Interior Design Sartoriale trova la sua vera espressione. In un ambiente unico caratterizzato da elementi disarmonici gli uni con gli altri, il progetto di ristrutturazione e arredamento su misura di JFD ha risolto lo spazio con un gesto che è andato ad abbracciare le varie funzioni della zona giorno: l’ingresso con l’area living dei divani e della libreria-mobile TV, la cucina e la dispensa che funge da cannocchiale prospettico dando profondità e carattere a Casa Raffaella tutta giocata tra la luminosità del bianco, e l’essenza di legno rovere e castagno.
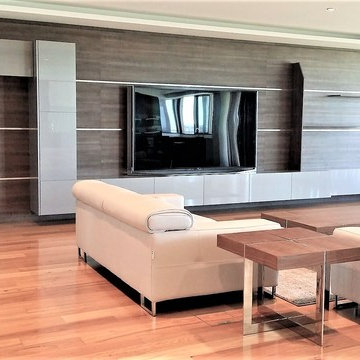
To define the lounge area, this expansive seven meter long wall had to be segment. The media console turns up into an upright storage unit which joins a set of overhead cabinets connected to the corner of the wall. This results in the creation of a Niche for a metal sculpture, still to arrive.
Designer Debbie Anastassiou - Despina Design
Cabinetry - Touch Wood Interiors
Photography- Pearlin Design and Photography
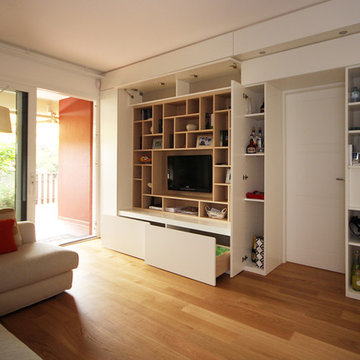
Ristrutturare e Arredare questa casa al mare in Liguria è stata per lo Studio d’Interior Design JFD Milano Monza, l’occasione per dare valore ad un appartamento comprato pochissimi anni prima, ma che non era mai stato curato nella Progettazione degli Interni. La casa al mare è il luogo dove si va per trovare pace e relax! L’intero appartamento è stato valorizzato con un pavimento in parquet di rovere naturale, a doga media, ma è nella zona giorno che il progetto di Interior Design Sartoriale trova la sua vera espressione. In un ambiente unico caratterizzato da elementi disarmonici gli uni con gli altri, il progetto di ristrutturazione e arredamento su misura di JFD ha risolto lo spazio con un gesto che è andato ad abbracciare le varie funzioni della zona giorno: l’ingresso con l’area living dei divani e della libreria-mobile TV, la cucina e la dispensa che funge da cannocchiale prospettico dando profondità e carattere a Casa Raffaella tutta giocata tra la luminosità del bianco, e l’essenza di legno rovere e castagno.
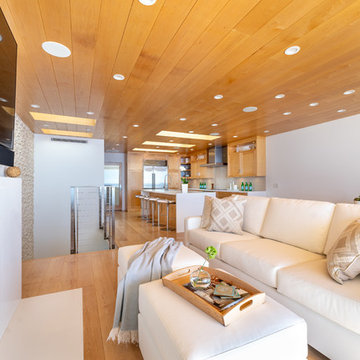
Our clients are seasoned home renovators. Their Malibu oceanside property was the second project JRP had undertaken for them. After years of renting and the age of the home, it was becoming prevalent the waterfront beach house, needed a facelift. Our clients expressed their desire for a clean and contemporary aesthetic with the need for more functionality. After a thorough design process, a new spatial plan was essential to meet the couple’s request. This included developing a larger master suite, a grander kitchen with seating at an island, natural light, and a warm, comfortable feel to blend with the coastal setting.
Demolition revealed an unfortunate surprise on the second level of the home: Settlement and subpar construction had allowed the hillside to slide and cover structural framing members causing dangerous living conditions. Our design team was now faced with the challenge of creating a fix for the sagging hillside. After thorough evaluation of site conditions and careful planning, a new 10’ high retaining wall was contrived to be strategically placed into the hillside to prevent any future movements.
With the wall design and build completed — additional square footage allowed for a new laundry room, a walk-in closet at the master suite. Once small and tucked away, the kitchen now boasts a golden warmth of natural maple cabinetry complimented by a striking center island complete with white quartz countertops and stunning waterfall edge details. The open floor plan encourages entertaining with an organic flow between the kitchen, dining, and living rooms. New skylights flood the space with natural light, creating a tranquil seaside ambiance. New custom maple flooring and ceiling paneling finish out the first floor.
Downstairs, the ocean facing Master Suite is luminous with breathtaking views and an enviable bathroom oasis. The master bath is modern and serene, woodgrain tile flooring and stunning onyx mosaic tile channel the golden sandy Malibu beaches. The minimalist bathroom includes a generous walk-in closet, his & her sinks, a spacious steam shower, and a luxurious soaking tub. Defined by an airy and spacious floor plan, clean lines, natural light, and endless ocean views, this home is the perfect rendition of a contemporary coastal sanctuary.
PROJECT DETAILS:
• Style: Contemporary
• Colors: White, Beige, Yellow Hues
• Countertops: White Ceasarstone Quartz
• Cabinets: Bellmont Natural finish maple; Shaker style
• Hardware/Plumbing Fixture Finish: Polished Chrome
• Lighting Fixtures: Pendent lighting in Master bedroom, all else recessed
• Flooring:
Hardwood - Natural Maple
Tile – Ann Sacks, Porcelain in Yellow Birch
• Tile/Backsplash: Glass mosaic in kitchen
• Other Details: Bellevue Stand Alone Tub
Photographer: Andrew, Open House VC
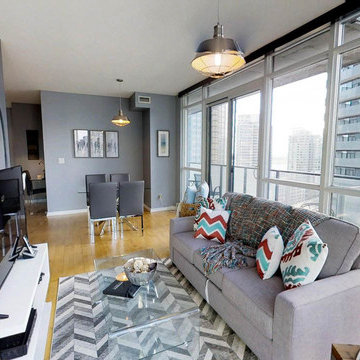
Réalisation d'un petit salon design fermé avec un bar de salon, un mur gris, sol en stratifié, aucune cheminée, un téléviseur indépendant et un sol jaune.
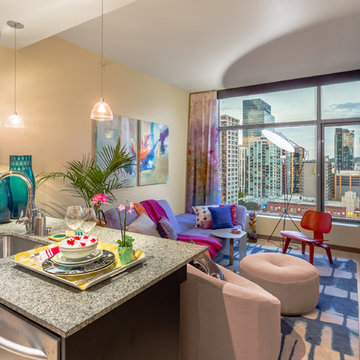
Soft butter lemon walls and prismatic clear glass shades on pendants accentuate the crisp, fresh aura of this bright space.
Exemple d'un petit salon tendance ouvert avec un mur jaune, parquet en bambou, une cheminée double-face, un manteau de cheminée en carrelage, un téléviseur indépendant et un sol jaune.
Exemple d'un petit salon tendance ouvert avec un mur jaune, parquet en bambou, une cheminée double-face, un manteau de cheminée en carrelage, un téléviseur indépendant et un sol jaune.
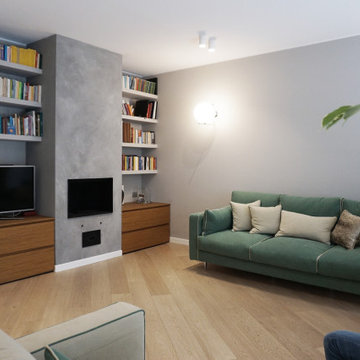
vista soggiorno / tv
Idée de décoration pour un grand salon design ouvert avec un mur beige, un sol en bois brun, une cheminée standard, un manteau de cheminée en béton, un téléviseur indépendant et un sol jaune.
Idée de décoration pour un grand salon design ouvert avec un mur beige, un sol en bois brun, une cheminée standard, un manteau de cheminée en béton, un téléviseur indépendant et un sol jaune.
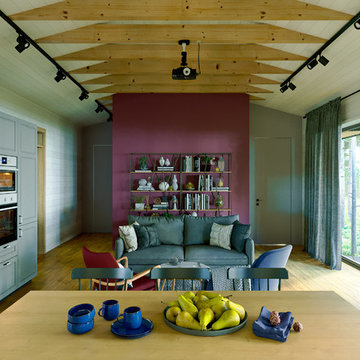
Кухня-гостиная в скандинавском стиле. Столовая и зона отдыха.
Exemple d'un salon scandinave de taille moyenne et ouvert avec une bibliothèque ou un coin lecture, un mur blanc, un sol en carrelage de porcelaine, un poêle à bois, un manteau de cheminée en métal, un téléviseur fixé au mur et un sol jaune.
Exemple d'un salon scandinave de taille moyenne et ouvert avec une bibliothèque ou un coin lecture, un mur blanc, un sol en carrelage de porcelaine, un poêle à bois, un manteau de cheminée en métal, un téléviseur fixé au mur et un sol jaune.
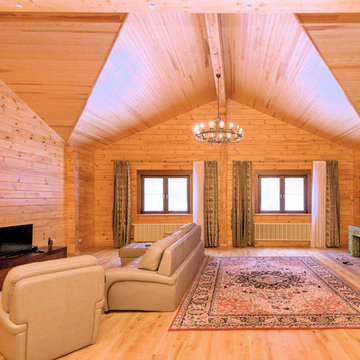
Aménagement d'un grand salon classique ouvert avec un mur jaune, un sol en bois brun, un téléviseur indépendant et un sol jaune.
Idées déco de salons avec un téléviseur et un sol jaune
9