Idées déco de salons avec un téléviseur et un sol noir
Trier par :
Budget
Trier par:Populaires du jour
41 - 60 sur 1 350 photos
1 sur 3
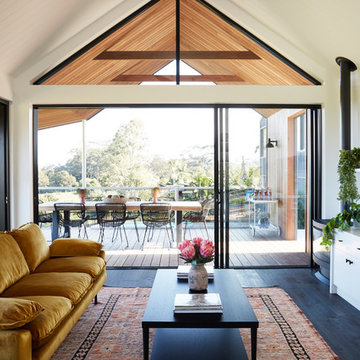
Cette photo montre un salon bord de mer avec un mur blanc, parquet foncé, un poêle à bois, un manteau de cheminée en métal, un téléviseur fixé au mur, un sol noir et un plafond cathédrale.

Full floor to ceiling navy room with navy velvet drapes, leather accented chandelier and a pull out sofa guest bed. Library style wall sconces double as nightstand lighting and symmetric ambient when used as a den space.
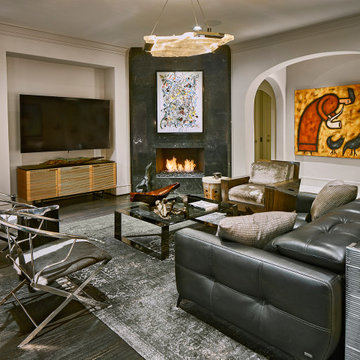
Cette image montre un salon design avec un mur gris, parquet foncé, une cheminée d'angle, un manteau de cheminée en pierre, un sol noir et un téléviseur fixé au mur.
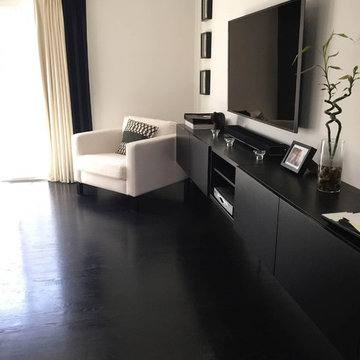
Aménagement d'un grand salon mansardé ou avec mezzanine contemporain avec une salle de réception, un mur blanc, parquet foncé, un téléviseur fixé au mur et un sol noir.
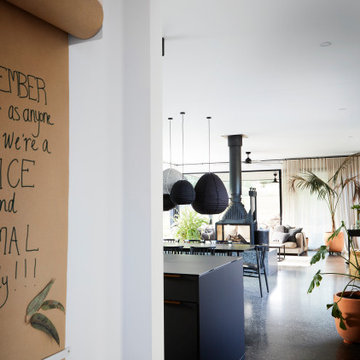
Open plan living. Indoor and Outdoor
Cette photo montre un grand salon tendance ouvert avec un mur blanc, sol en béton ciré, une cheminée double-face, un manteau de cheminée en béton, un téléviseur fixé au mur et un sol noir.
Cette photo montre un grand salon tendance ouvert avec un mur blanc, sol en béton ciré, une cheminée double-face, un manteau de cheminée en béton, un téléviseur fixé au mur et un sol noir.
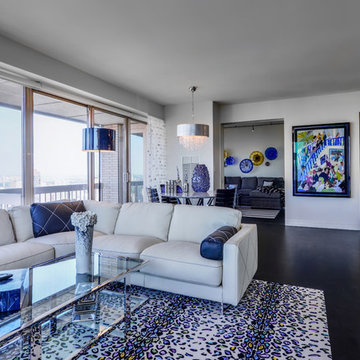
Glass Anemones in far view, customized Pastel and Glitter party scene in middle view for Glamorous NYC Pied-A-Tierre.
Réalisation d'un salon design de taille moyenne et ouvert avec un mur blanc, une salle de réception, sol en béton ciré, aucune cheminée, un téléviseur fixé au mur et un sol noir.
Réalisation d'un salon design de taille moyenne et ouvert avec un mur blanc, une salle de réception, sol en béton ciré, aucune cheminée, un téléviseur fixé au mur et un sol noir.
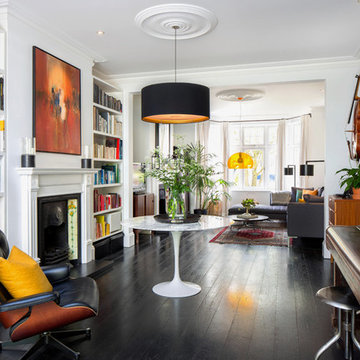
Réalisation d'un grand salon bohème ouvert avec un mur blanc, parquet foncé, une cheminée standard, un manteau de cheminée en pierre, un téléviseur indépendant, un sol noir et une salle de musique.
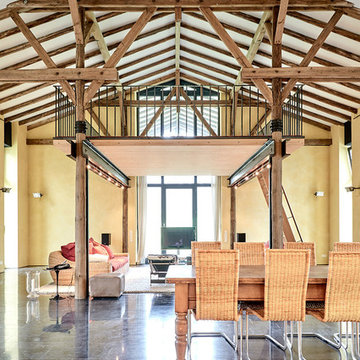
Umsetzung: Tischlerei Jagsch
©Johann Sebastian Kopp
Aménagement d'un grand salon campagne ouvert avec un mur jaune, un sol en marbre, un téléviseur indépendant, un sol noir et aucune cheminée.
Aménagement d'un grand salon campagne ouvert avec un mur jaune, un sol en marbre, un téléviseur indépendant, un sol noir et aucune cheminée.
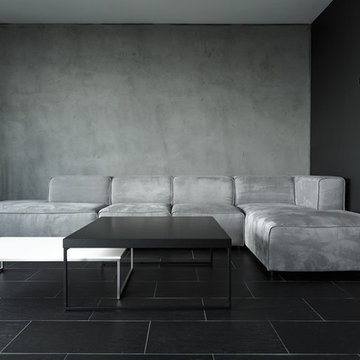
buro5, архитектор Борис Денисюк, architect Boris Denisyuk. Фото Артем Иванов, Photo: Artem Ivanov
Cette photo montre un salon mansardé ou avec mezzanine industriel de taille moyenne avec un mur gris, un sol en carrelage de porcelaine, un téléviseur encastré et un sol noir.
Cette photo montre un salon mansardé ou avec mezzanine industriel de taille moyenne avec un mur gris, un sol en carrelage de porcelaine, un téléviseur encastré et un sol noir.
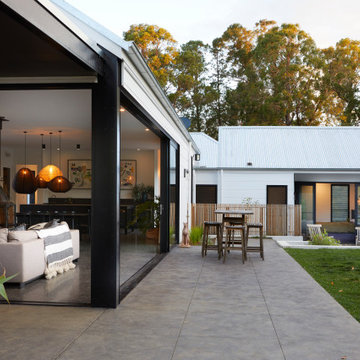
Open plan living. Indoor and Outdoor
Réalisation d'un grand salon design ouvert avec un mur blanc, sol en béton ciré, une cheminée double-face, un manteau de cheminée en béton, un téléviseur fixé au mur et un sol noir.
Réalisation d'un grand salon design ouvert avec un mur blanc, sol en béton ciré, une cheminée double-face, un manteau de cheminée en béton, un téléviseur fixé au mur et un sol noir.
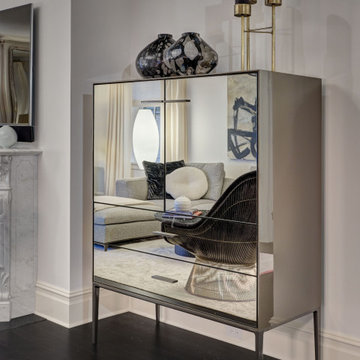
Cette photo montre un grand salon tendance ouvert avec un mur gris, parquet foncé, une cheminée standard, un manteau de cheminée en carrelage, un téléviseur fixé au mur et un sol noir.
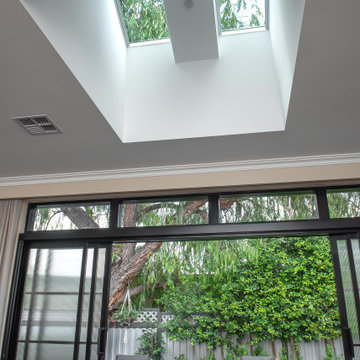
Exemple d'un salon tendance ouvert avec un mur beige, un sol en carrelage de céramique, une cheminée standard, un manteau de cheminée en béton, un téléviseur fixé au mur et un sol noir.
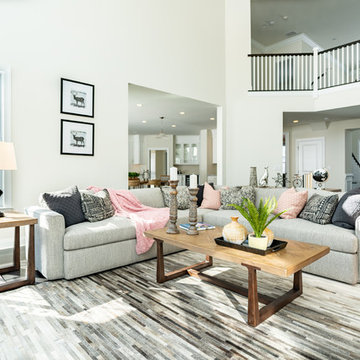
Steven Seymour
Exemple d'un grand salon chic ouvert avec parquet peint, une cheminée ribbon, un manteau de cheminée en plâtre, un téléviseur fixé au mur et un sol noir.
Exemple d'un grand salon chic ouvert avec parquet peint, une cheminée ribbon, un manteau de cheminée en plâtre, un téléviseur fixé au mur et un sol noir.
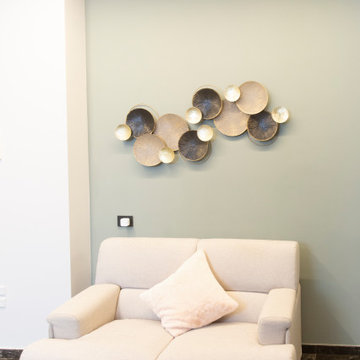
Cette photo montre un petit salon tendance ouvert avec un téléviseur fixé au mur, un sol noir et un sol en marbre.

Soggiorno progettato su misura in base alle richieste del cliente. Scelta minuziosa dell'arredo correlata al materiale, luci ed allo stile richiesto.
Cette image montre un très grand salon blanc et bois minimaliste en bois ouvert avec une salle de réception, un mur blanc, un sol en marbre, une cheminée ribbon, un manteau de cheminée en bois, un téléviseur fixé au mur, un sol noir et un plafond en lambris de bois.
Cette image montre un très grand salon blanc et bois minimaliste en bois ouvert avec une salle de réception, un mur blanc, un sol en marbre, une cheminée ribbon, un manteau de cheminée en bois, un téléviseur fixé au mur, un sol noir et un plafond en lambris de bois.
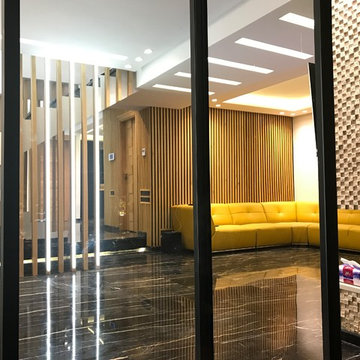
Adil TAKY
Idée de décoration pour un salon minimaliste de taille moyenne et ouvert avec une salle de réception, un mur beige, un sol en marbre, cheminée suspendue, un manteau de cheminée en pierre, un téléviseur fixé au mur et un sol noir.
Idée de décoration pour un salon minimaliste de taille moyenne et ouvert avec une salle de réception, un mur beige, un sol en marbre, cheminée suspendue, un manteau de cheminée en pierre, un téléviseur fixé au mur et un sol noir.
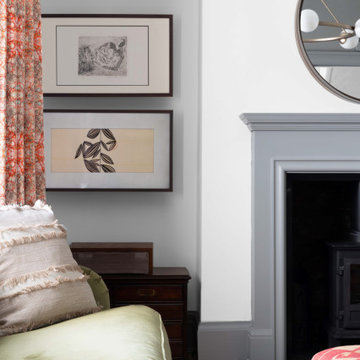
Idée de décoration pour un salon tradition de taille moyenne et fermé avec une salle de réception, un mur beige, un sol en bois brun, un poêle à bois, un manteau de cheminée en bois, un téléviseur dissimulé et un sol noir.

本計画は名古屋市の歴史ある閑静な住宅街にあるマンションのリノベーションのプロジェクトで、夫婦と子ども一人の3人家族のための住宅である。
設計時の要望は大きく2つあり、ダイニングとキッチンが豊かでゆとりある空間にしたいということと、物は基本的には表に見せたくないということであった。
インテリアの基本構成は床をオーク無垢材のフローリング、壁・天井は塗装仕上げとし、その壁の随所に床から天井までいっぱいのオーク無垢材の小幅板が現れる。LDKのある主室は黒いタイルの床に、壁・天井は寒水入りの漆喰塗り、出入口や家具扉のある長手一面をオーク無垢材が7m以上連続する壁とし、キッチン側の壁はワークトップに合わせて御影石としており、各面に異素材が対峙する。洗面室、浴室は壁床をモノトーンの磁器質タイルで統一し、ミニマルで洗練されたイメージとしている。
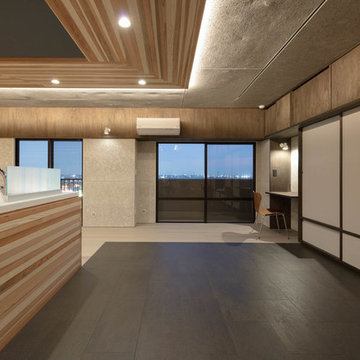
photo by Takumi Ota
Cette photo montre un petit salon tendance ouvert avec une salle de réception, un mur blanc, un sol en liège, un téléviseur indépendant et un sol noir.
Cette photo montre un petit salon tendance ouvert avec une salle de réception, un mur blanc, un sol en liège, un téléviseur indépendant et un sol noir.

Hamptons family living at its best. This client wanted a beautiful Hamptons style home to emerge from the renovation of a tired brick veneer home for her family. The white/grey/blue palette of Hamptons style was her go to style which was an imperative part of the design brief but the creation of new zones for adult and soon to be teenagers was just as important. Our client didn't know where to start and that's how we helped her. Starting with a design brief, we set about working with her to choose all of the colours, finishes, fixtures and fittings and to also design the joinery/cabinetry to satisfy storage and aesthetic needs. We supplemented this with a full set of construction drawings to compliment the Architectural plans. Nothing was left to chance as we created the home of this family's dreams. Using white walls and dark floors throughout enabled us to create a harmonious palette that flowed from room to room. A truly beautiful home, one of our favourites!
Idées déco de salons avec un téléviseur et un sol noir
3