Idées déco de salons avec une cheminée double-face et un téléviseur
Trier par :
Budget
Trier par:Populaires du jour
1 - 20 sur 4 958 photos
1 sur 3

An Indoor Lady
Cette image montre un salon design de taille moyenne et ouvert avec un mur gris, sol en béton ciré, une cheminée double-face, un téléviseur fixé au mur et un manteau de cheminée en carrelage.
Cette image montre un salon design de taille moyenne et ouvert avec un mur gris, sol en béton ciré, une cheminée double-face, un téléviseur fixé au mur et un manteau de cheminée en carrelage.

the great room was enlarged to the south - past the medium toned wood post and beam is new space. the new addition helps shade the patio below while creating a more usable living space. To the right of the new fireplace was the existing front door. Now there is a graceful seating area to welcome visitors. The wood ceiling was reused from the existing home.
WoodStone Inc, General Contractor
Home Interiors, Cortney McDougal, Interior Design
Draper White Photography
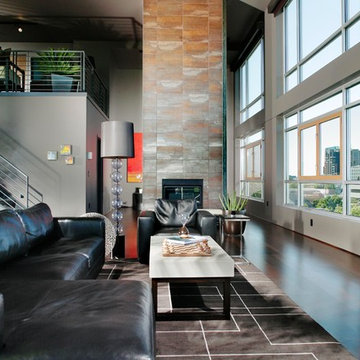
Dave Adams Photography
Cette image montre un salon design ouvert avec un mur gris, un téléviseur indépendant, parquet foncé, une cheminée double-face et un manteau de cheminée en carrelage.
Cette image montre un salon design ouvert avec un mur gris, un téléviseur indépendant, parquet foncé, une cheminée double-face et un manteau de cheminée en carrelage.
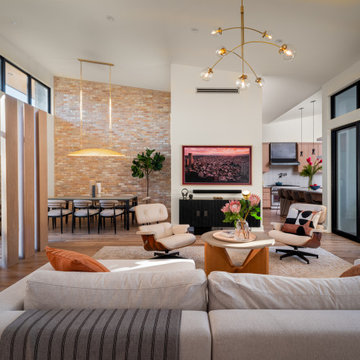
Idées déco pour un grand salon rétro ouvert avec un mur blanc, parquet clair, une cheminée double-face, un manteau de cheminée en brique, un téléviseur fixé au mur et un mur en parement de brique.

Exemple d'un grand salon bord de mer ouvert avec un mur blanc, parquet clair, une cheminée double-face, un téléviseur dissimulé et un sol beige.
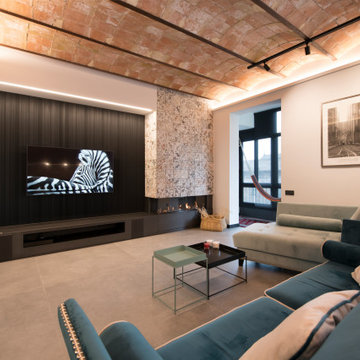
Idée de décoration pour un grand salon urbain ouvert avec un mur gris, un sol en carrelage de porcelaine, une cheminée double-face, un manteau de cheminée en carrelage, un téléviseur fixé au mur, un sol gris, un plafond voûté et un mur en parement de brique.
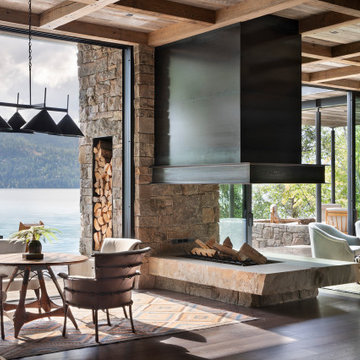
Modern Metal and Stone Fireplace
Exemple d'un grand salon montagne ouvert avec un bar de salon, parquet foncé, une cheminée double-face, un manteau de cheminée en métal et un téléviseur encastré.
Exemple d'un grand salon montagne ouvert avec un bar de salon, parquet foncé, une cheminée double-face, un manteau de cheminée en métal et un téléviseur encastré.
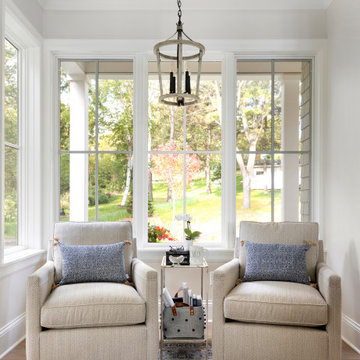
This fun vignette within the living room is a place for the clients to relax and read.
Inspiration pour un grand salon traditionnel ouvert avec un mur beige, un sol en bois brun, une cheminée double-face, un manteau de cheminée en pierre, un téléviseur dissimulé et un sol gris.
Inspiration pour un grand salon traditionnel ouvert avec un mur beige, un sol en bois brun, une cheminée double-face, un manteau de cheminée en pierre, un téléviseur dissimulé et un sol gris.

Two Story Living Room with light oak wide plank wood floors. Floor to ceiling fireplace and oversized chandelier.
Idées déco pour un salon classique de taille moyenne et ouvert avec un mur beige, parquet clair, une cheminée double-face, un manteau de cheminée en carrelage, un téléviseur fixé au mur et éclairage.
Idées déco pour un salon classique de taille moyenne et ouvert avec un mur beige, parquet clair, une cheminée double-face, un manteau de cheminée en carrelage, un téléviseur fixé au mur et éclairage.
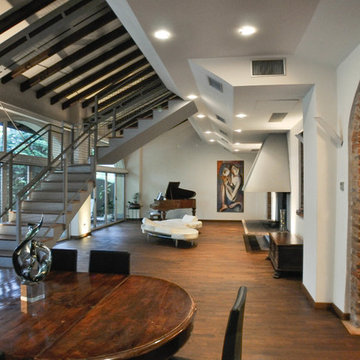
Veduta del salone con camino passante, pavimento in parquet. Pianoforte e divano sono posizionati al centro della sala.
Scala in metallo e pietra per accesso al soppalco a disimpegno delle camere
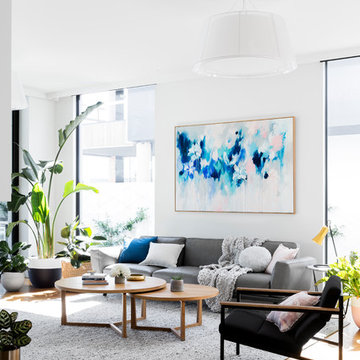
Martina Gemmola
Main living room - design and decor
Cette image montre un salon design ouvert avec un mur blanc, un sol en bois brun, un sol marron, une cheminée double-face, un manteau de cheminée en pierre et un téléviseur fixé au mur.
Cette image montre un salon design ouvert avec un mur blanc, un sol en bois brun, un sol marron, une cheminée double-face, un manteau de cheminée en pierre et un téléviseur fixé au mur.

Exemple d'un très grand salon tendance ouvert avec un mur beige, sol en béton ciré, une cheminée double-face, un manteau de cheminée en pierre, un téléviseur indépendant et un mur en pierre.
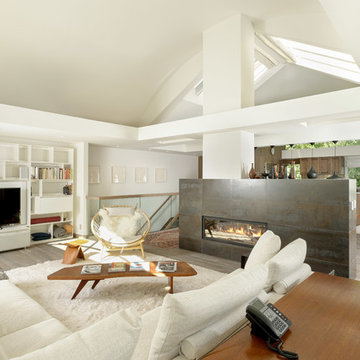
Cette photo montre un salon tendance de taille moyenne et ouvert avec un mur blanc, un sol en bois brun, une cheminée double-face, un manteau de cheminée en carrelage et un téléviseur encastré.
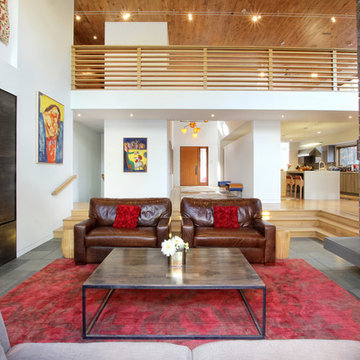
In the open concept home, the living area is defined by steps and a hearth to create a distinction of space and activities while maintaining flow. A custom-made wood panel conceals the television and complements the custom-made coffee table. Photo Credit: Garrett Rowland
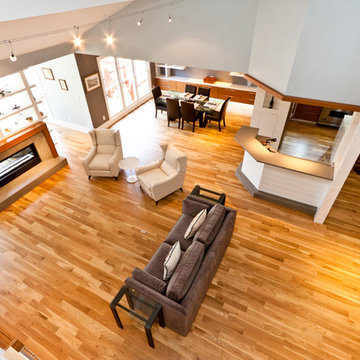
Michael McNeal Photography
Inspiration pour un grand salon design ouvert avec un mur gris, un sol en bois brun, une cheminée double-face, un manteau de cheminée en carrelage et un téléviseur encastré.
Inspiration pour un grand salon design ouvert avec un mur gris, un sol en bois brun, une cheminée double-face, un manteau de cheminée en carrelage et un téléviseur encastré.
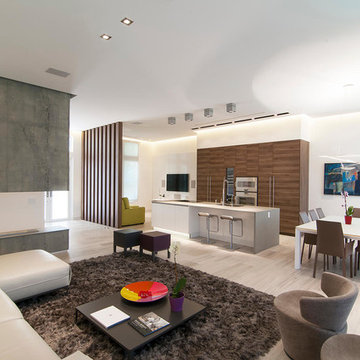
Fabio Ventresca
Idée de décoration pour un salon design de taille moyenne et ouvert avec une salle de réception, un mur blanc, une cheminée double-face, un manteau de cheminée en béton et un téléviseur fixé au mur.
Idée de décoration pour un salon design de taille moyenne et ouvert avec une salle de réception, un mur blanc, une cheminée double-face, un manteau de cheminée en béton et un téléviseur fixé au mur.

This living room was part of a larger main floor remodel that included the kitchen, dining room, entryway, and stair. The existing wood burning fireplace and moss rock was removed and replaced with rustic black stained paneling, a gas corner fireplace, and a soapstone hearth. New beams were added.
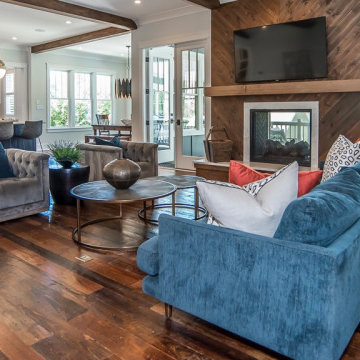
When a house enters the market, the goal is to highlight the fixed assets of the house. This open Floorplan called out for furniture placement that would allow the reclaimed pine wood floors to take center stage. Many would have placed the sofa directly across from the fireplace covering up much of the floors in the resulting marketing photos. By moving the sofa to the right, the floors maintain their top billing status!

The two sided fireplace is both a warm welcome and a cozy place to sit.
Custom niches and display lighting were built specifically for owners art collection.
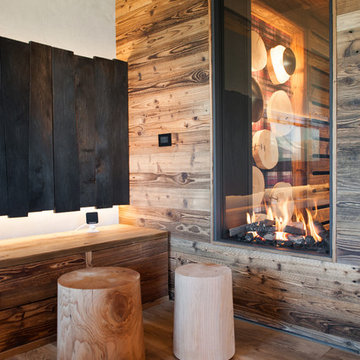
Vista del caratteristico camino bifacciale a gas in vetro e legno, visibile sia dall'ingresso e dalla cucina che dal soggiorno.
Aménagement d'un grand salon montagne ouvert avec un mur blanc, une cheminée double-face, un téléviseur fixé au mur, un sol en bois brun et un manteau de cheminée en bois.
Aménagement d'un grand salon montagne ouvert avec un mur blanc, une cheminée double-face, un téléviseur fixé au mur, un sol en bois brun et un manteau de cheminée en bois.
Idées déco de salons avec une cheminée double-face et un téléviseur
1