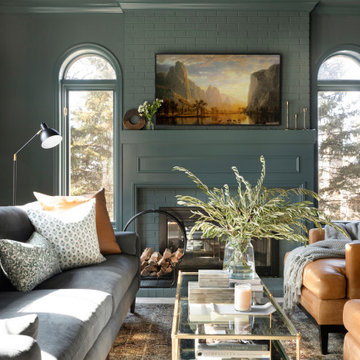Idées déco de salons avec une cheminée double-face
Trier par :
Budget
Trier par:Populaires du jour
1 - 20 sur 12 521 photos
1 sur 2

Un canapé de trés belle qualité et dont la propriétaire ne voulait pas se séparer a été recouvert d'un velours de coton orange assorti aux coussins et matelas style futons qui sont sur la mezzanine.

This modern farmhouse located outside of Spokane, Washington, creates a prominent focal point among the landscape of rolling plains. The composition of the home is dominated by three steep gable rooflines linked together by a central spine. This unique design evokes a sense of expansion and contraction from one space to the next. Vertical cedar siding, poured concrete, and zinc gray metal elements clad the modern farmhouse, which, combined with a shop that has the aesthetic of a weathered barn, creates a sense of modernity that remains rooted to the surrounding environment.
The Glo double pane A5 Series windows and doors were selected for the project because of their sleek, modern aesthetic and advanced thermal technology over traditional aluminum windows. High performance spacers, low iron glass, larger continuous thermal breaks, and multiple air seals allows the A5 Series to deliver high performance values and cost effective durability while remaining a sophisticated and stylish design choice. Strategically placed operable windows paired with large expanses of fixed picture windows provide natural ventilation and a visual connection to the outdoors.

An Indoor Lady
Cette image montre un salon design de taille moyenne et ouvert avec un mur gris, sol en béton ciré, une cheminée double-face, un téléviseur fixé au mur et un manteau de cheminée en carrelage.
Cette image montre un salon design de taille moyenne et ouvert avec un mur gris, sol en béton ciré, une cheminée double-face, un téléviseur fixé au mur et un manteau de cheminée en carrelage.
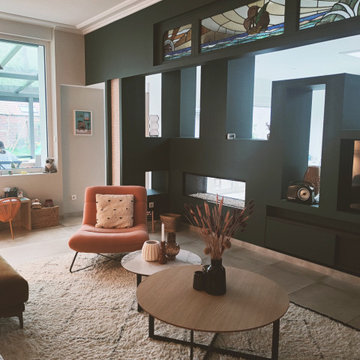
Un salon chaleureux où la couleur vient rendre l'espace plus cosy tout en mettant en valeur le cachet existant et notamment les vitraux.
Les bibliothèques sur-mesure et les moulures permettent quant à elle d'animer le grand mur et de recentrer le regard sur la canapé. Un rythme en opposé à la structure du meuble TV qui permet de lire facilement les éléments en jouant avec les plains et les vides.

Photo by Vance Fox showing the dramatic Great Room, which is open to the Kitchen and Dining (not shown) & Rec Loft above. A large sliding glass door wall spills out onto both covered and uncovered terrace areas, for dining, relaxing by the fire or in the sunken spa.

The Sky Tunnel MKII by Element4 is the perfect fit for this wide open living area. Over 5' tall and see-through, this fireplace makes a statement for those who want a truly unique modern design.

the great room was enlarged to the south - past the medium toned wood post and beam is new space. the new addition helps shade the patio below while creating a more usable living space. To the right of the new fireplace was the existing front door. Now there is a graceful seating area to welcome visitors. The wood ceiling was reused from the existing home.
WoodStone Inc, General Contractor
Home Interiors, Cortney McDougal, Interior Design
Draper White Photography
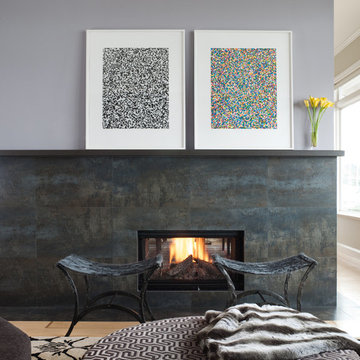
david duncan livingston
Aménagement d'un salon contemporain avec une cheminée double-face.
Aménagement d'un salon contemporain avec une cheminée double-face.
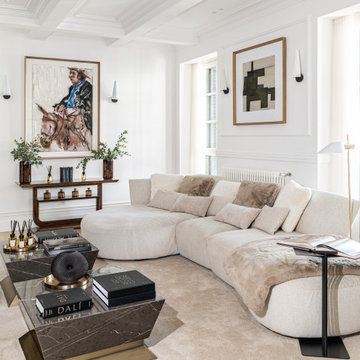
Transformación Integral de una Vivienda en el Ensanche de Bilbao
En el corazón del Ensanche de Bilbao, nos encontramos con una finca indiana que requería una actualización para adaptarse a los tiempos modernos sin perder su esencia histórica. Este proyecto de interiorismo se centró en respetar la arquitectura original del edificio, aportando una nueva vida a los espacios con una reforma integral meticulosa y respetuosa.
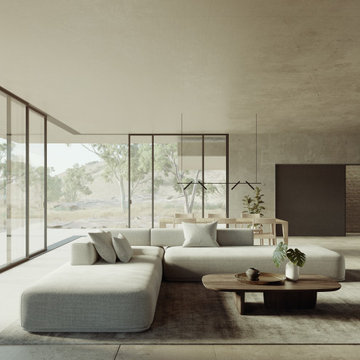
The Rocks is an exquisite luxury residence situated on the shores of Lake Dunstan in Central Otago, New Zealand. Nestled seamlessly into the stone hillside, the architectural design celebrates the breathtaking landscape with large sliding glass doors providing uninterrupted views of the lake and granite slopes. The residence boasts a sleek and enduring aesthetic, constructed primarily with precast concrete to merge harmoniously with the natural environment. The flat roof design ensures a low profile against the granite slopes—mimicking the layers of metamorphic rock celebrating New Zealand’s geological charm and diversity. The incorporation of an infinity pool with ‘floating slabs’ levitates the structure over the terraced slopes of Bendigo.

Contemporary living room
Réalisation d'un grand salon tradition ouvert avec un mur blanc, parquet clair, une cheminée double-face, un manteau de cheminée en bois et un sol marron.
Réalisation d'un grand salon tradition ouvert avec un mur blanc, parquet clair, une cheminée double-face, un manteau de cheminée en bois et un sol marron.
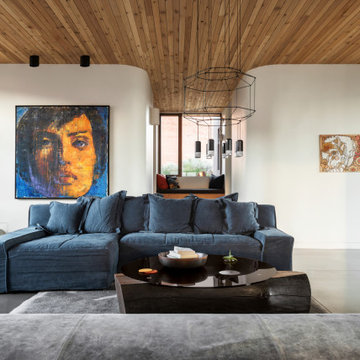
Inspiration pour un salon ouvert avec un mur blanc, sol en béton ciré, une cheminée double-face, un manteau de cheminée en brique, un sol gris et un plafond en bois.
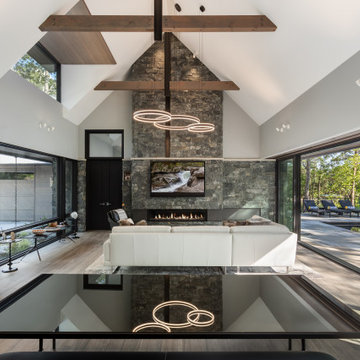
Contemporary design with rustic textures throughout.
Inspiration pour un salon design de taille moyenne et ouvert avec un mur gris, parquet clair, une cheminée double-face, un manteau de cheminée en pierre, un téléviseur fixé au mur, un sol beige et un plafond voûté.
Inspiration pour un salon design de taille moyenne et ouvert avec un mur gris, parquet clair, une cheminée double-face, un manteau de cheminée en pierre, un téléviseur fixé au mur, un sol beige et un plafond voûté.
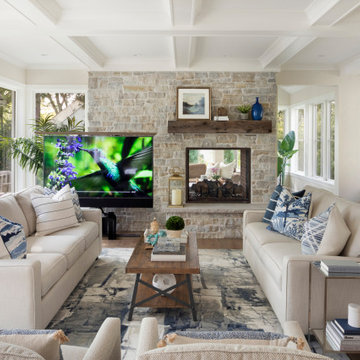
The centerpiece of this living room is the 2 sided fireplace, shared with the Sunroom. The coffered ceilings help define the space within the Great Room concept and the neutral furniture with pops of color help give the area texture and character. The stone on the fireplace is called Blue Mountain and was over-grouted in white. The concealed fireplace rises from inside the floor to fill in the space on the left of the fireplace while in use.

Cette photo montre un grand salon chic fermé avec un mur bleu, un sol en bois brun, une cheminée double-face, un manteau de cheminée en bois, un sol marron et un plafond à caissons.

Inspiration pour un salon rustique ouvert avec une salle de réception, un mur gris, une cheminée double-face et aucun téléviseur.

building Lab is a design build firm specializing in Mid-Century-Modern architecture.
Living room with custom built fireplace and cabinetry and large picture windows facing the backyard. Photo by Scott Hargis.

Living room and views to the McDowell Mtns
Idées déco pour un grand salon moderne ouvert avec un mur blanc, parquet clair, une cheminée double-face et un manteau de cheminée en béton.
Idées déco pour un grand salon moderne ouvert avec un mur blanc, parquet clair, une cheminée double-face et un manteau de cheminée en béton.

Idées déco pour un salon scandinave ouvert avec une salle de réception, un mur blanc, parquet clair, une cheminée double-face et un sol beige.
Idées déco de salons avec une cheminée double-face
1
