Idées déco de salons beiges et blancs avec une cheminée double-face
Trier par :
Budget
Trier par:Populaires du jour
1 - 20 sur 44 photos
1 sur 3

Our clients wanted to replace an existing suburban home with a modern house at the same Lexington address where they had lived for years. The structure the clients envisioned would complement their lives and integrate the interior of the home with the natural environment of their generous property. The sleek, angular home is still a respectful neighbor, especially in the evening, when warm light emanates from the expansive transparencies used to open the house to its surroundings. The home re-envisions the suburban neighborhood in which it stands, balancing relationship to the neighborhood with an updated aesthetic.
The floor plan is arranged in a “T” shape which includes a two-story wing consisting of individual studies and bedrooms and a single-story common area. The two-story section is arranged with great fluidity between interior and exterior spaces and features generous exterior balconies. A staircase beautifully encased in glass stands as the linchpin between the two areas. The spacious, single-story common area extends from the stairwell and includes a living room and kitchen. A recessed wooden ceiling defines the living room area within the open plan space.
Separating common from private spaces has served our clients well. As luck would have it, construction on the house was just finishing up as we entered the Covid lockdown of 2020. Since the studies in the two-story wing were physically and acoustically separate, zoom calls for work could carry on uninterrupted while life happened in the kitchen and living room spaces. The expansive panes of glass, outdoor balconies, and a broad deck along the living room provided our clients with a structured sense of continuity in their lives without compromising their commitment to aesthetically smart and beautiful design.

Light dances up the flagstone steps of this sunken den and disperses light beautifully across the honey stained oak flooring. The pivoting alder entry door prepares visitors for the decidedly modern aesthetic awaiting them. Stained alder trim punctuates the ivory ceiling and walls. The light walls provide a warm backdrop for a contemporary artwork in shades of almond and taupe hanging near the black baby grand piano. Capping the den in fine fashion is a stained ceiling detail in an ever-growing square pattern. An acacia root ball sits on the floor alongside a lounge chair and ottoman dressed in rust chenille. The fireplace an Ortal Space Creator 120 is surrounded in cream concrete and serves to divide the den from the dining area while allowing light to filter through. A set of three glazed vases in shades of amber, chartreuse and dark olive stands on the hearth. A faux fur throw pillow is tucked into a side chair stained dark walnut and upholstered in tone on tone stripes.
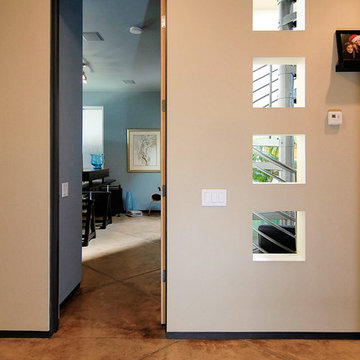
Modern living space with extra height ceilings, radiant heat concrete floors and centerpiece gas fireplace
Idées déco pour un grand salon beige et blanc moderne ouvert avec une salle de réception, un mur beige, sol en béton ciré, une cheminée double-face, un manteau de cheminée en pierre, un téléviseur fixé au mur et un sol beige.
Idées déco pour un grand salon beige et blanc moderne ouvert avec une salle de réception, un mur beige, sol en béton ciré, une cheminée double-face, un manteau de cheminée en pierre, un téléviseur fixé au mur et un sol beige.
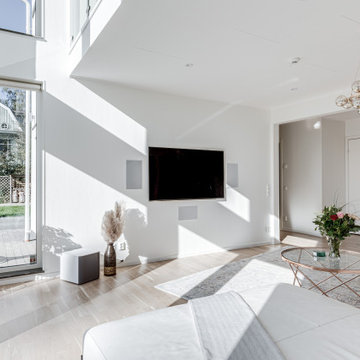
Idée de décoration pour un grand salon beige et blanc nordique ouvert avec un bar de salon, un mur blanc, parquet clair, une cheminée double-face, un manteau de cheminée en béton, un téléviseur fixé au mur, un sol beige et un plafond décaissé.
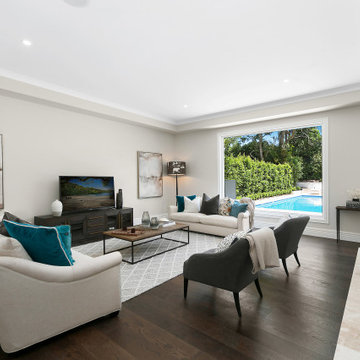
This living room addition has been a given picture perfect outlook to the new pool
Inspiration pour un salon beige et blanc traditionnel de taille moyenne avec un mur gris, parquet foncé, une cheminée double-face, un manteau de cheminée en pierre, un téléviseur indépendant, un sol marron et un plafond à caissons.
Inspiration pour un salon beige et blanc traditionnel de taille moyenne avec un mur gris, parquet foncé, une cheminée double-face, un manteau de cheminée en pierre, un téléviseur indépendant, un sol marron et un plafond à caissons.
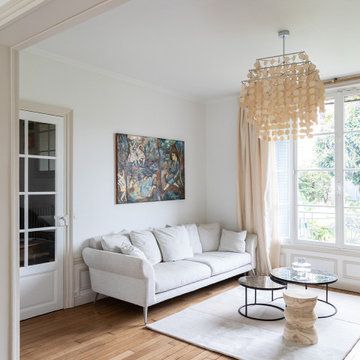
Inspiration pour un très grand salon beige et blanc design ouvert avec une bibliothèque ou un coin lecture, un mur blanc, une cheminée double-face et un plafond cathédrale.
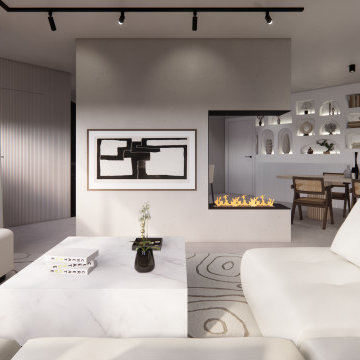
Inspiration pour un salon beige et blanc design ouvert avec sol en béton ciré, une cheminée double-face, un manteau de cheminée en métal, un téléviseur fixé au mur, un mur blanc et un sol beige.
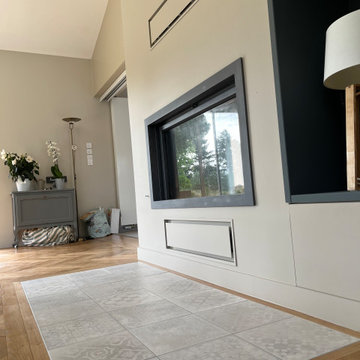
Aménagement d'un grand salon beige et blanc contemporain fermé avec un mur beige, parquet clair, une cheminée double-face, un téléviseur indépendant et un plafond cathédrale.
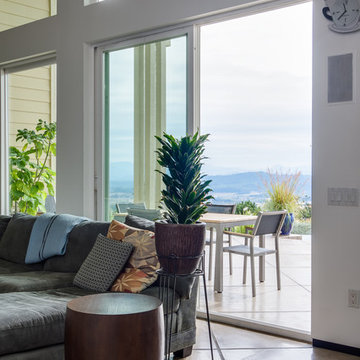
This modern custom built home was designed and built by John Webb Construction & Design on a steep hillside overlooking the Willamette Valley in Western Oregon. The placement of the home allowed for private yet stunning views of the valley even when sitting inside the living room or laying in bed. Concrete radiant floors and vaulted ceiling help make this modern home a great place to live and entertain.
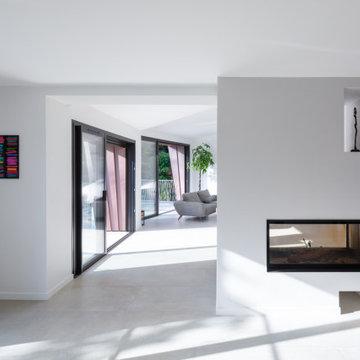
Inspiration pour un salon beige et blanc design avec une bibliothèque ou un coin lecture, un mur blanc, un sol en carrelage de céramique, une cheminée double-face et un sol beige.
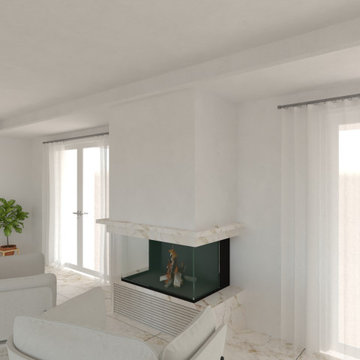
Reforma de villa majestuosa en estilo clásico renovado, con pavimentos de gran formato en porcelánico con veta tipo calacata.
Cette photo montre un grand salon beige et blanc tendance ouvert avec une salle de réception, un mur blanc, un sol en carrelage de porcelaine, une cheminée double-face, un manteau de cheminée en pierre de parement, un téléviseur encastré, un sol blanc, un plafond décaissé et du papier peint.
Cette photo montre un grand salon beige et blanc tendance ouvert avec une salle de réception, un mur blanc, un sol en carrelage de porcelaine, une cheminée double-face, un manteau de cheminée en pierre de parement, un téléviseur encastré, un sol blanc, un plafond décaissé et du papier peint.
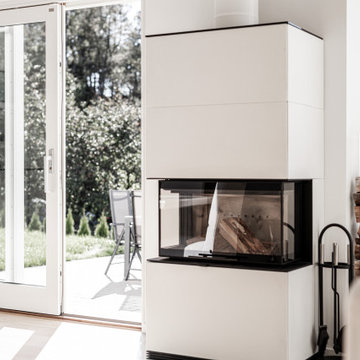
Réalisation d'un grand salon beige et blanc nordique ouvert avec un bar de salon, un mur blanc, parquet clair, une cheminée double-face, un manteau de cheminée en béton, un téléviseur fixé au mur, un sol beige et un plafond décaissé.
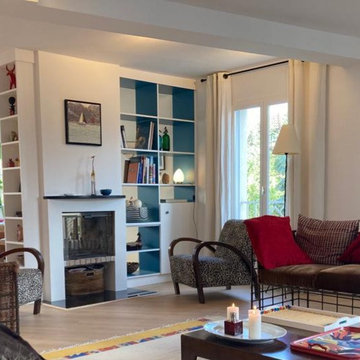
Suite à un dégât des eaux, le parquet a été complètement remplacé. Ce fût l'occasion aussi de choisir une nouvelle configuration des meubles, objets, cadres et luminaires pour sublimer ce grand salon . Enfin le choix de peindre un mur rond en terracotta et le côté des étagères en bleu de Prusse permet de souligner avec chic les objets et livres de voyages de ce grand salon
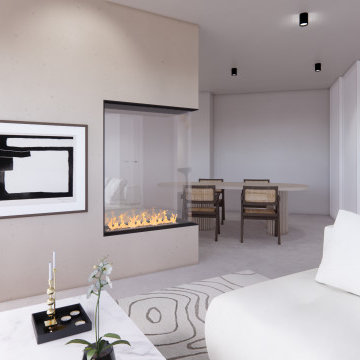
Inspiration pour un salon beige et blanc design ouvert avec un mur blanc, sol en béton ciré, une cheminée double-face, un manteau de cheminée en métal, un téléviseur fixé au mur et un sol beige.
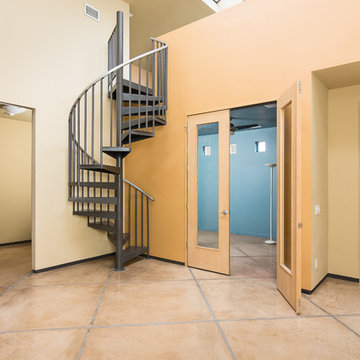
This custom built home was built on a quiet cul-de-sac of an established neighborhood in Eugene, Oregon. This home is complemented with extra high ceilings, radiant heat concrete floors, an a second story loft that could be used as a gym, study, or playroom for the kids.
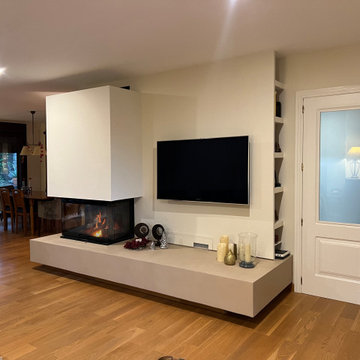
Chimenea con tres caras de vidrio para unificar más los espacios y permitir una mayor transparencia. se ha colgado la televisión, dejando todos los cables y conexiones ocultas.
con una gran base acabada en microcemento que da continuidad a todo el mueble.
Se remata con una librería oculta en el lateral.
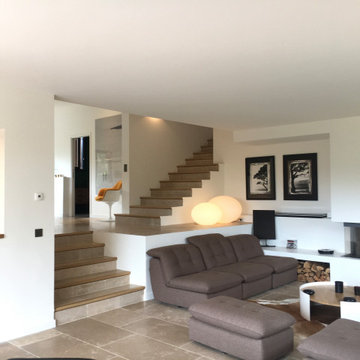
Grand espace sur 2 niveaux qui comprend la cuisine, la salle à manger et le salon et son coin bar.
Le banc maçonné qui accueille la cheminée en U sert de rangement pour les buches.
La table basse, les photos et les objets déco ont été chinés.
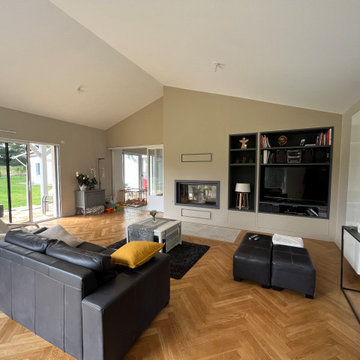
Cette image montre un grand salon beige et blanc design fermé avec un mur beige, parquet clair, une cheminée double-face, un téléviseur indépendant et un plafond cathédrale.
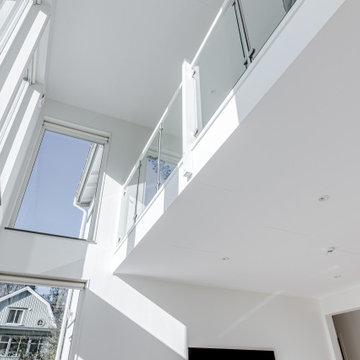
Exemple d'un grand salon beige et blanc scandinave ouvert avec un bar de salon, un mur blanc, parquet clair, une cheminée double-face, un manteau de cheminée en béton, un téléviseur fixé au mur, un sol beige et un plafond décaissé.
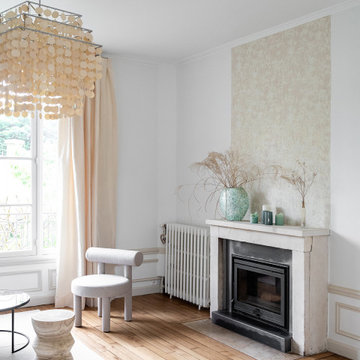
Exemple d'un salon beige et blanc tendance avec une bibliothèque ou un coin lecture, un mur blanc et une cheminée double-face.
Idées déco de salons beiges et blancs avec une cheminée double-face
1