Idées déco de salons avec sol en béton ciré et une cheminée double-face
Trier par :
Budget
Trier par:Populaires du jour
1 - 20 sur 471 photos
1 sur 3

Sam Martin - 4 Walls Media
Idées déco pour un grand salon contemporain ouvert avec un mur blanc, un téléviseur encastré, un sol beige, sol en béton ciré, une cheminée double-face et un manteau de cheminée en béton.
Idées déco pour un grand salon contemporain ouvert avec un mur blanc, un téléviseur encastré, un sol beige, sol en béton ciré, une cheminée double-face et un manteau de cheminée en béton.

The Lucius 140 Tunnel by Element4 is a perfectly proportioned linear see-through fireplace. With this design you can bring warmth and elegance to two spaces -- with just one fireplace.
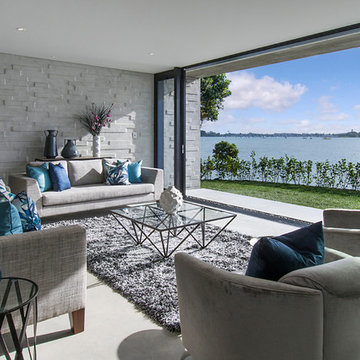
Stunning Lounge Setting, with magnificent outlook onto the water, streamlined flow from the indoors to the outdoors.
Idées déco pour un salon contemporain de taille moyenne et ouvert avec un mur gris, aucun téléviseur, une salle de réception, sol en béton ciré, une cheminée double-face et un manteau de cheminée en plâtre.
Idées déco pour un salon contemporain de taille moyenne et ouvert avec un mur gris, aucun téléviseur, une salle de réception, sol en béton ciré, une cheminée double-face et un manteau de cheminée en plâtre.
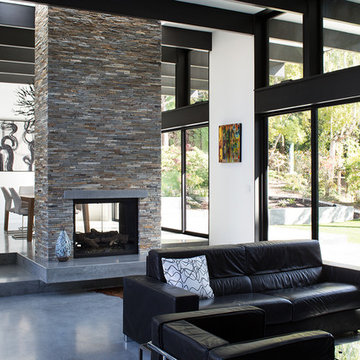
The owners, inspired by mid-century modern architecture, hired Klopf Architecture to design an Eichler-inspired 21st-Century, energy efficient new home that would replace a dilapidated 1940s home. The home follows the gentle slope of the hillside while the overarching post-and-beam roof above provides an unchanging datum line. The changing moods of nature animate the house because of views through large glass walls at nearly every vantage point. Every square foot of the house remains close to the ground creating and adding to the sense of connection with nature.
Klopf Architecture Project Team: John Klopf, AIA, Geoff Campen, Angela Todorova, and Jeff Prose
Structural Engineer: Alex Rood, SE, Fulcrum Engineering (now Pivot Engineering)
Landscape Designer (atrium): Yoshi Chiba, Chiba's Gardening
Landscape Designer (rear lawn): Aldo Sepulveda, Sepulveda Landscaping
Contractor: Augie Peccei, Coast to Coast Construction
Photography ©2015 Mariko Reed
Location: Belmont, CA
Year completed: 2015

Aménagement d'un salon contemporain de taille moyenne et ouvert avec une salle de réception, un mur blanc, sol en béton ciré, une cheminée double-face, un manteau de cheminée en pierre, un téléviseur fixé au mur et un sol gris.

Breathtaking views of the incomparable Big Sur Coast, this classic Tuscan design of an Italian farmhouse, combined with a modern approach creates an ambiance of relaxed sophistication for this magnificent 95.73-acre, private coastal estate on California’s Coastal Ridge. Five-bedroom, 5.5-bath, 7,030 sq. ft. main house, and 864 sq. ft. caretaker house over 864 sq. ft. of garage and laundry facility. Commanding a ridge above the Pacific Ocean and Post Ranch Inn, this spectacular property has sweeping views of the California coastline and surrounding hills. “It’s as if a contemporary house were overlaid on a Tuscan farm-house ruin,” says decorator Craig Wright who created the interiors. The main residence was designed by renowned architect Mickey Muenning—the architect of Big Sur’s Post Ranch Inn, —who artfully combined the contemporary sensibility and the Tuscan vernacular, featuring vaulted ceilings, stained concrete floors, reclaimed Tuscan wood beams, antique Italian roof tiles and a stone tower. Beautifully designed for indoor/outdoor living; the grounds offer a plethora of comfortable and inviting places to lounge and enjoy the stunning views. No expense was spared in the construction of this exquisite estate.

Clark Dugger Photography
Exemple d'un grand salon moderne ouvert avec une salle de réception, un mur beige, sol en béton ciré, une cheminée double-face, un manteau de cheminée en pierre, aucun téléviseur et un sol gris.
Exemple d'un grand salon moderne ouvert avec une salle de réception, un mur beige, sol en béton ciré, une cheminée double-face, un manteau de cheminée en pierre, aucun téléviseur et un sol gris.

The Room Divider is a striking eye-catching
fire for your home.
The connecting point for the Room Divider’s flue gas outlet is off-centre. This means that the concentric channel can be concealed in the rear wall, so that the top of the fireplace can be left open to give a spacious effect and the flame is visible, directly from the rear wall.
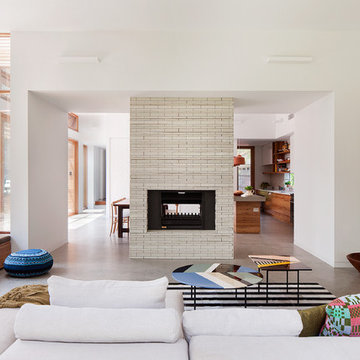
Shannon McGrath
Exemple d'un salon tendance de taille moyenne et ouvert avec sol en béton ciré, une cheminée double-face, un manteau de cheminée en carrelage et un mur blanc.
Exemple d'un salon tendance de taille moyenne et ouvert avec sol en béton ciré, une cheminée double-face, un manteau de cheminée en carrelage et un mur blanc.

Cette photo montre un grand salon tendance ouvert avec un mur blanc, sol en béton ciré, une cheminée double-face, un manteau de cheminée en métal, un sol gris et poutres apparentes.

Cette image montre un grand salon rustique ouvert avec un mur blanc, sol en béton ciré, une cheminée double-face, un manteau de cheminée en pierre et un sol gris.
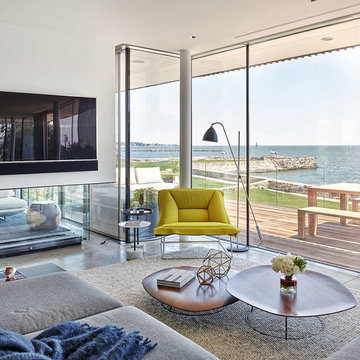
SGM Photography
Cette image montre un salon design ouvert avec un mur blanc, sol en béton ciré, une cheminée double-face et un téléviseur fixé au mur.
Cette image montre un salon design ouvert avec un mur blanc, sol en béton ciré, une cheminée double-face et un téléviseur fixé au mur.
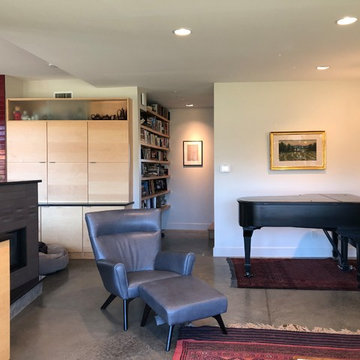
Cette image montre un petit salon nordique ouvert avec un mur blanc, sol en béton ciré, une cheminée double-face, un manteau de cheminée en béton, un téléviseur fixé au mur et un sol gris.

Idées déco pour un salon montagne avec sol en béton ciré, une cheminée double-face, éclairage et un mur en pierre.

Réalisation d'un salon design ouvert avec un mur blanc, sol en béton ciré, une cheminée double-face, un manteau de cheminée en béton, un sol gris, aucun téléviseur et poutres apparentes.

Exemple d'un petit salon rétro ouvert avec sol en béton ciré, une cheminée double-face, un manteau de cheminée en béton, un sol beige et un plafond en bois.

Cette image montre un salon vintage en bois de taille moyenne et ouvert avec sol en béton ciré, une cheminée double-face, un manteau de cheminée en carrelage, un sol gris et un plafond en bois.

Inspiration pour un salon vintage en bois de taille moyenne et ouvert avec sol en béton ciré, une cheminée double-face, un manteau de cheminée en carrelage, un sol gris et un plafond en bois.
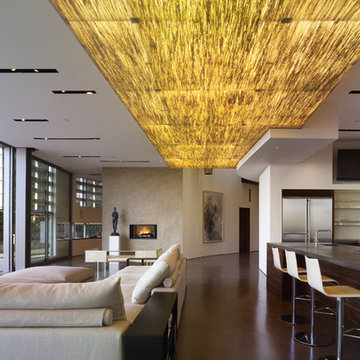
A view of a custom ceiling lightbox, with recessed custom light slots.
Cette image montre un salon design de taille moyenne et ouvert avec sol en béton ciré, une cheminée double-face et un manteau de cheminée en plâtre.
Cette image montre un salon design de taille moyenne et ouvert avec sol en béton ciré, une cheminée double-face et un manteau de cheminée en plâtre.
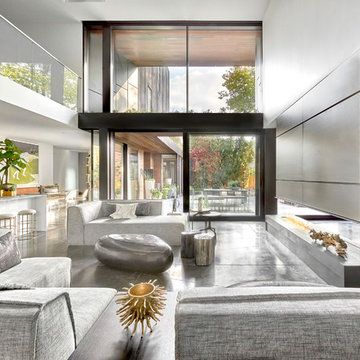
Tony Soluri
Réalisation d'un grand salon design fermé avec sol en béton ciré, un mur blanc, une cheminée double-face, un sol gris et un téléviseur dissimulé.
Réalisation d'un grand salon design fermé avec sol en béton ciré, un mur blanc, une cheminée double-face, un sol gris et un téléviseur dissimulé.
Idées déco de salons avec sol en béton ciré et une cheminée double-face
1