Idées déco de salons avec sol en béton ciré et une cheminée double-face
Trier par :
Budget
Trier par:Populaires du jour
101 - 120 sur 474 photos
1 sur 3
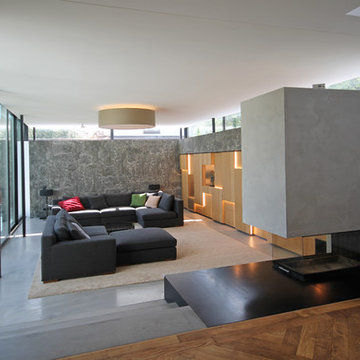
Réalisation d'un grand salon design ouvert avec un mur gris, sol en béton ciré, un manteau de cheminée en béton, un téléviseur dissimulé, un sol gris, une salle de réception, une cheminée double-face et éclairage.
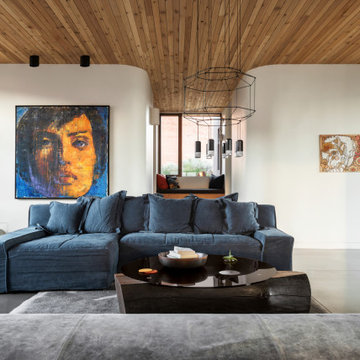
Inspiration pour un salon ouvert avec un mur blanc, sol en béton ciré, une cheminée double-face, un manteau de cheminée en brique, un sol gris et un plafond en bois.
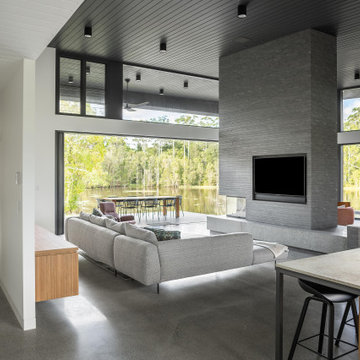
The heart of the home consists of the living room and the family room, separated by a large two sided fire place. This created the sense of 'rooms' in a largely open part of the house. The finishes are modern while the furniture is soft and comfortable.
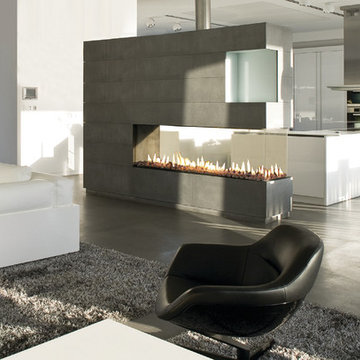
Inspiration pour un salon minimaliste ouvert avec un mur blanc, sol en béton ciré, une cheminée double-face et un sol gris.
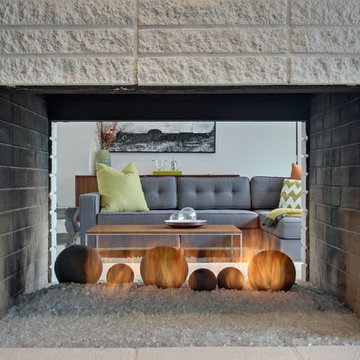
Aménagement d'un salon contemporain de taille moyenne et ouvert avec un mur blanc, sol en béton ciré, une cheminée double-face, un manteau de cheminée en brique et un téléviseur fixé au mur.
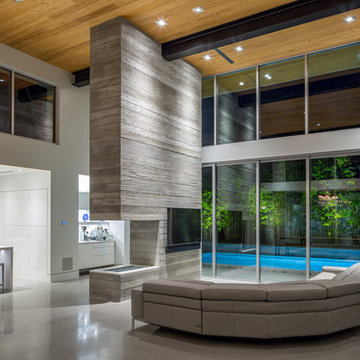
Ryan Begley Photography
Idée de décoration pour un grand salon minimaliste ouvert avec un mur blanc, sol en béton ciré, une cheminée double-face et un manteau de cheminée en béton.
Idée de décoration pour un grand salon minimaliste ouvert avec un mur blanc, sol en béton ciré, une cheminée double-face et un manteau de cheminée en béton.
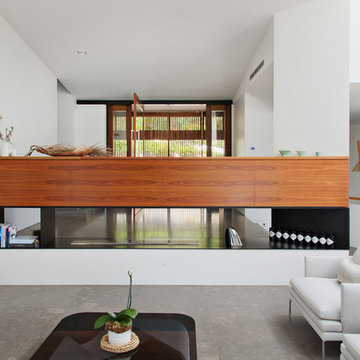
Designed by Smith and Tzannes.
Built by Pacific Plus Constructions.
Photography by Huw Lambert.
Idée de décoration pour un salon design avec un mur blanc, sol en béton ciré et une cheminée double-face.
Idée de décoration pour un salon design avec un mur blanc, sol en béton ciré et une cheminée double-face.
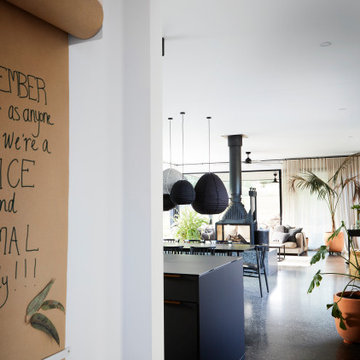
Open plan living. Indoor and Outdoor
Cette photo montre un grand salon tendance ouvert avec un mur blanc, sol en béton ciré, une cheminée double-face, un manteau de cheminée en béton, un téléviseur fixé au mur et un sol noir.
Cette photo montre un grand salon tendance ouvert avec un mur blanc, sol en béton ciré, une cheminée double-face, un manteau de cheminée en béton, un téléviseur fixé au mur et un sol noir.
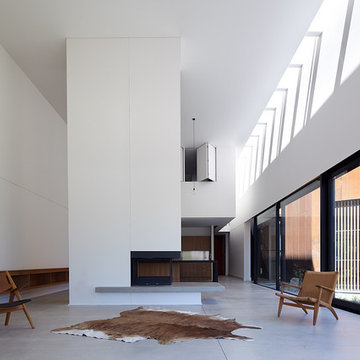
Peter Clarke
Idée de décoration pour un grand salon design avec un mur blanc, sol en béton ciré, une cheminée double-face et un manteau de cheminée en plâtre.
Idée de décoration pour un grand salon design avec un mur blanc, sol en béton ciré, une cheminée double-face et un manteau de cheminée en plâtre.
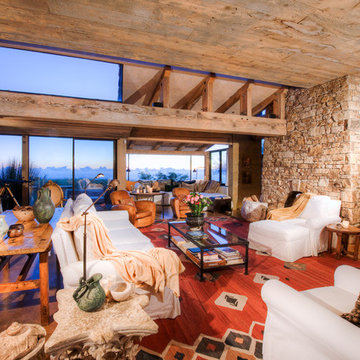
Breathtaking views of the incomparable Big Sur Coast, this classic Tuscan design of an Italian farmhouse, combined with a modern approach creates an ambiance of relaxed sophistication for this magnificent 95.73-acre, private coastal estate on California’s Coastal Ridge. Five-bedroom, 5.5-bath, 7,030 sq. ft. main house, and 864 sq. ft. caretaker house over 864 sq. ft. of garage and laundry facility. Commanding a ridge above the Pacific Ocean and Post Ranch Inn, this spectacular property has sweeping views of the California coastline and surrounding hills. “It’s as if a contemporary house were overlaid on a Tuscan farm-house ruin,” says decorator Craig Wright who created the interiors. The main residence was designed by renowned architect Mickey Muenning—the architect of Big Sur’s Post Ranch Inn, —who artfully combined the contemporary sensibility and the Tuscan vernacular, featuring vaulted ceilings, stained concrete floors, reclaimed Tuscan wood beams, antique Italian roof tiles and a stone tower. Beautifully designed for indoor/outdoor living; the grounds offer a plethora of comfortable and inviting places to lounge and enjoy the stunning views. No expense was spared in the construction of this exquisite estate.
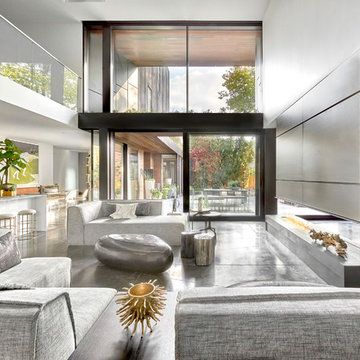
Tony Soluri
Réalisation d'un grand salon design fermé avec sol en béton ciré, un mur blanc, une cheminée double-face, un sol gris et un téléviseur dissimulé.
Réalisation d'un grand salon design fermé avec sol en béton ciré, un mur blanc, une cheminée double-face, un sol gris et un téléviseur dissimulé.

Cette image montre un grand salon rustique ouvert avec un mur blanc, sol en béton ciré, une cheminée double-face, un manteau de cheminée en pierre et un sol gris.

Cette image montre un grand salon design ouvert avec un mur multicolore, sol en béton ciré, une cheminée double-face, un manteau de cheminée en béton, un téléviseur fixé au mur, un sol gris, un plafond en bois et boiseries.
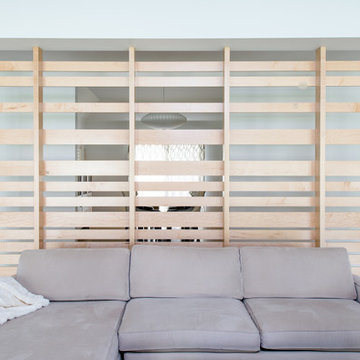
A custom maple slatted wall creates a sense of enclosure at the new great room, while still allowing for continuity and light at the living and dining areas.
photo by Jimmy Cheng Photography
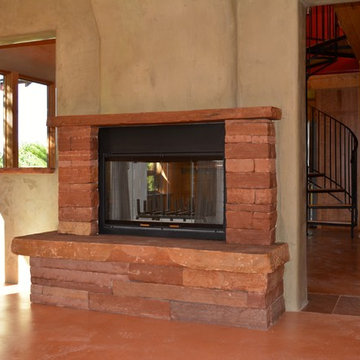
This double sided fireplace with Colorado Red flagstone surround separates the living room from the dining room.
Photo by Edge Architects.
Idée de décoration pour un salon sud-ouest américain avec un mur vert, sol en béton ciré, une cheminée double-face et un manteau de cheminée en pierre.
Idée de décoration pour un salon sud-ouest américain avec un mur vert, sol en béton ciré, une cheminée double-face et un manteau de cheminée en pierre.
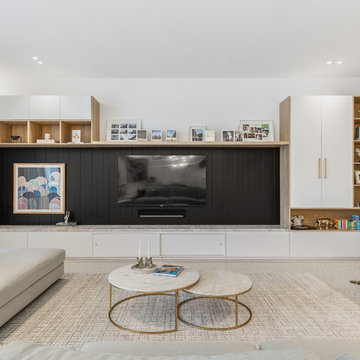
Sam Martin - 4 Walls Media
Réalisation d'un grand salon minimaliste ouvert avec un mur blanc, sol en béton ciré, une cheminée double-face, un manteau de cheminée en béton, un téléviseur fixé au mur et un sol gris.
Réalisation d'un grand salon minimaliste ouvert avec un mur blanc, sol en béton ciré, une cheminée double-face, un manteau de cheminée en béton, un téléviseur fixé au mur et un sol gris.
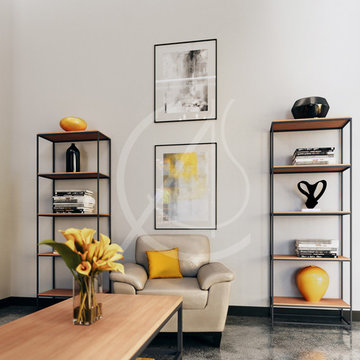
Bright and comfortable living room with an industrial theme, realized by the use of metal shelf units and the polished concrete floor, splashes of orange create a lively and welcoming feel to the living room interior.
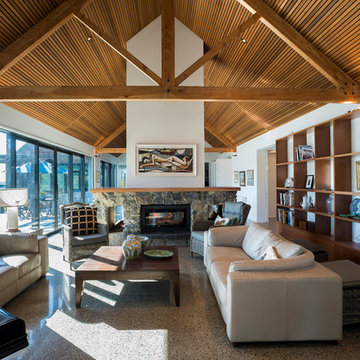
Holliday House is located on a thirteen acre section set amongst the rural landscape of the Moutere Valley. The site has a north-south orientation and is gently sloping, with a large pond in the centre of the section. The property has expansive views out to rolling hills, farmland and the mountain ranges beyond. The clients required a house that would suit just the two of them, as well as accommodate their adult children and extended family.
A driveway along the southern boundary leads people up to the house, with the entry being marked by a bright red door. The house is separated into three main wings with a separate garage/workshop. The living wing opens up onto a generous northern-facing courtyard with views over the pond to the orchards beyond. This orientation creates a sun-trap for summer living and allows for passive solar gain during winter. The guest wing can be accessed separately if required, and closed off from the main house. The master wing is a quiet sanctuary with an ensuite overlooking the pool area.
The gabled roof forms are reminiscent of the barn-like buildings dotted around the Moutere landscape, however with a modern take using dark-stained vertical cedar cladding. Internally, the material palette comprises polished concrete floors, a pitched cedar-batten ceiling, macrocarpa trusses and a fireplace crafted from local Lee Valley stone. Cedar shelving houses books and objects, and there are designated spaces for art, music and entertaining. Spaces are separate but open, allowing views through to other areas.
The house sits slightly elevated above the pond and extensive landscaping allows it to settle into the land and its surroundings. It is a house which complements the owner’s lifestyle and one they can enjoy now and into the future.
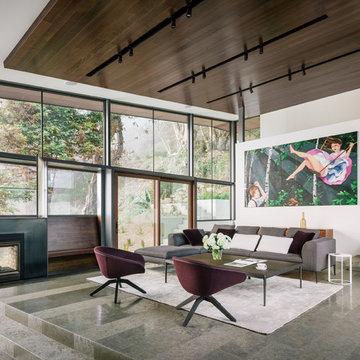
Photo by Joe Fletcher
Artwork on Wall by Christopher Winter ("Songs of Innocence I")
Exemple d'un salon tendance avec une salle de réception, un mur blanc, une cheminée double-face, aucun téléviseur, un sol gris et sol en béton ciré.
Exemple d'un salon tendance avec une salle de réception, un mur blanc, une cheminée double-face, aucun téléviseur, un sol gris et sol en béton ciré.
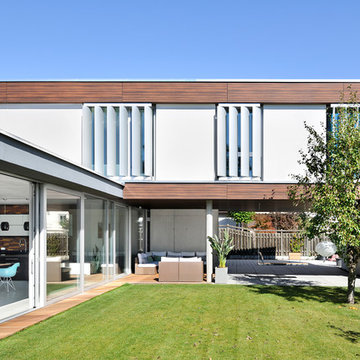
Offener Wohnbereich mit verglaster Fassade und Alulamellen
Cette image montre un salon design de taille moyenne et ouvert avec une bibliothèque ou un coin lecture, un mur blanc, sol en béton ciré, une cheminée double-face, un manteau de cheminée en plâtre et un sol gris.
Cette image montre un salon design de taille moyenne et ouvert avec une bibliothèque ou un coin lecture, un mur blanc, sol en béton ciré, une cheminée double-face, un manteau de cheminée en plâtre et un sol gris.
Idées déco de salons avec sol en béton ciré et une cheminée double-face
6