Idées déco de salons avec sol en béton ciré et une cheminée double-face
Trier par :
Budget
Trier par:Populaires du jour
21 - 40 sur 474 photos
1 sur 3

Exemple d'un petit salon rétro ouvert avec sol en béton ciré, une cheminée double-face, un manteau de cheminée en béton, un sol beige et un plafond en bois.

Inspiration pour un salon vintage en bois de taille moyenne et ouvert avec sol en béton ciré, une cheminée double-face, un manteau de cheminée en carrelage, un sol gris et un plafond en bois.
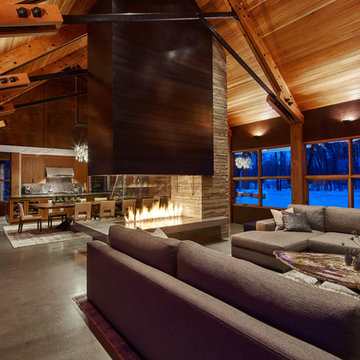
Idée de décoration pour un très grand salon design ouvert avec sol en béton ciré et une cheminée double-face.
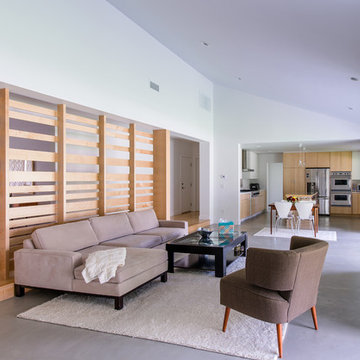
a maple slatted screen provides privacy and texture to the open living space, separating it from the formal dining room and adjacent hall
Exemple d'un très grand salon tendance ouvert avec un téléviseur fixé au mur, une salle de réception, un mur blanc, sol en béton ciré, une cheminée double-face et un manteau de cheminée en plâtre.
Exemple d'un très grand salon tendance ouvert avec un téléviseur fixé au mur, une salle de réception, un mur blanc, sol en béton ciré, une cheminée double-face et un manteau de cheminée en plâtre.
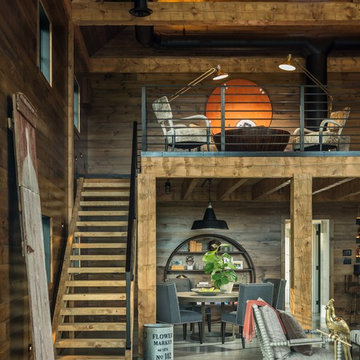
Inspiration pour un salon mansardé ou avec mezzanine rustique avec sol en béton ciré et une cheminée double-face.
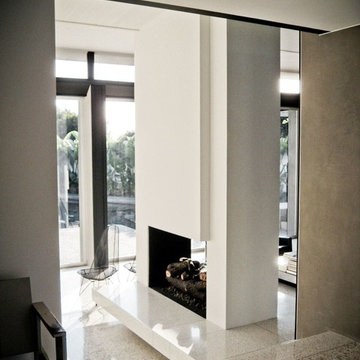
Idées déco pour un salon rétro de taille moyenne et fermé avec un mur blanc, une cheminée double-face, un manteau de cheminée en plâtre, une salle de réception, sol en béton ciré et un sol beige.
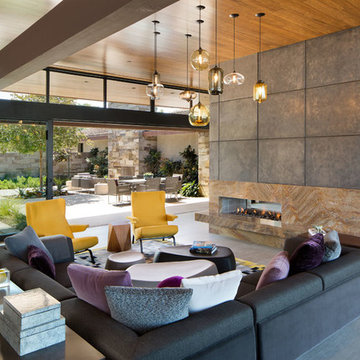
A grouping of several signature Niche pendants hangs in the living room. The cluster includes a Stamen and Turret pendant in Amber glass, an Aurora and Oculo pendant in Crystal glass, a Solitaire pendant in Smoke glass, a Pod and Pharos pendant in Gray glass, and a Minaret pendant in Chocolate glass. The rich colors of our luxurious glass bring added warmth to the interior, balancing the concrete and porcelain tile floor. The pendants complement the bamboo ceiling from which they hang, the double-sided quartzite fireplace, and the violet and gold tones featured throughout the space.
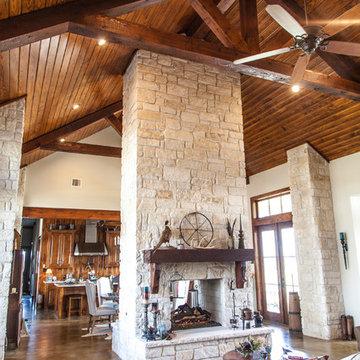
This open concept craftsman style home features a two-sided fireplace with limestone hearth and cedar beam mantel. The vaulted ceilings with exposed cedar beams and trusses compliment the focal point and tie together the kitchen, dining, and living areas.
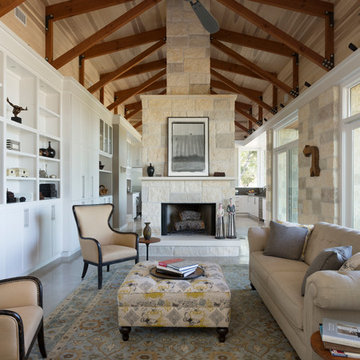
Photography by Whit Preston
Réalisation d'un grand salon chalet ouvert avec un mur gris, sol en béton ciré, une cheminée double-face et un manteau de cheminée en pierre.
Réalisation d'un grand salon chalet ouvert avec un mur gris, sol en béton ciré, une cheminée double-face et un manteau de cheminée en pierre.
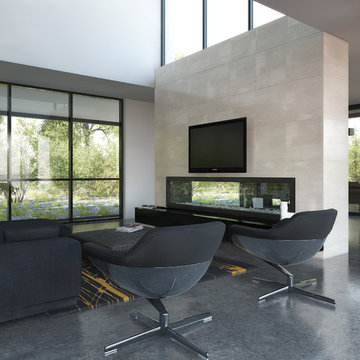
The brief for this project was for the house to be at one with its surroundings.
Integrating harmoniously into its coastal setting a focus for the house was to open it up to allow the light and sea breeze to breathe through the building. The first floor seems almost to levitate above the landscape by minimising the visual bulk of the ground floor through the use of cantilevers and extensive glazing. The contemporary lines and low lying form echo the rolling country in which it resides.
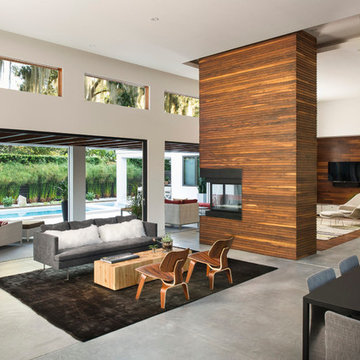
Stephen Allen
Cette photo montre un salon tendance ouvert avec une salle de réception, sol en béton ciré et une cheminée double-face.
Cette photo montre un salon tendance ouvert avec une salle de réception, sol en béton ciré et une cheminée double-face.

This 4 bedroom (2 en suite), 4.5 bath home features vertical board–formed concrete expressed both outside and inside, complemented by exposed structural steel, Western Red Cedar siding, gray stucco, and hot rolled steel soffits. An outdoor patio features a covered dining area and fire pit. Hydronically heated with a supplemental forced air system; a see-through fireplace between dining and great room; Henrybuilt cabinetry throughout; and, a beautiful staircase by MILK Design (Chicago). The owner contributed to many interior design details, including tile selection and layout.
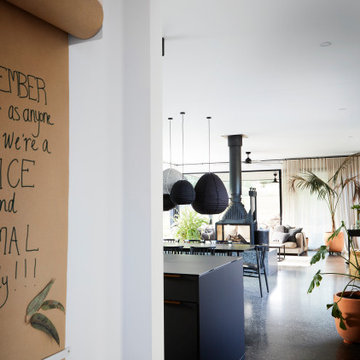
Open plan living. Indoor and Outdoor
Cette photo montre un grand salon tendance ouvert avec un mur blanc, sol en béton ciré, une cheminée double-face, un manteau de cheminée en béton, un téléviseur fixé au mur et un sol noir.
Cette photo montre un grand salon tendance ouvert avec un mur blanc, sol en béton ciré, une cheminée double-face, un manteau de cheminée en béton, un téléviseur fixé au mur et un sol noir.
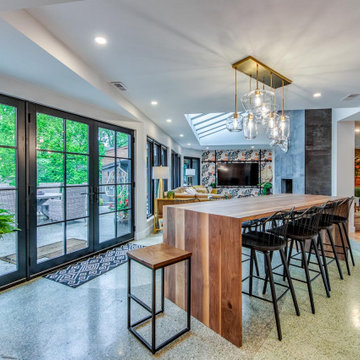
An already gorgeous mid-century modern home gave a great base for starting this stunning project. The old lanai was in perfect condition with its screened in room and terrazzo floors. But, St. Louis being what it is, the room wasn’t getting as much use as it could. The homeowners had an idea to remove the interior walls that separated the main home and the lanai to create additional living space when they entertain or have a movie night as family. The exterior screens were taken out and replaced with new windows and screens to update the look and protect the room from outdoor elements. The old skylights were removed and replaced with 7 new skylights with solar shades to let the light in or block the suns warmth come summers’ heat. The interior doorways and walls were removed and replaced with structural beams and supports so that we could leave the space as open and airy as possible. Keeping the original flooring in both rooms we were able to insert new wood to seamlessly match the old in the spaces where walls once stood. The highlight of this home is the fireplace. We took a single fireplace and created a double-sided gas fireplace. Now the family can enjoy a warm fire from both sides of the house. .
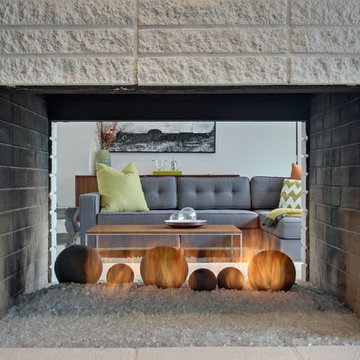
Aménagement d'un salon contemporain de taille moyenne et ouvert avec un mur blanc, sol en béton ciré, une cheminée double-face, un manteau de cheminée en brique et un téléviseur fixé au mur.
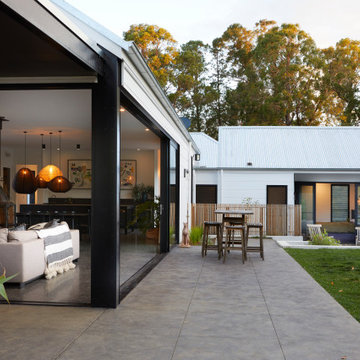
Open plan living. Indoor and Outdoor
Réalisation d'un grand salon design ouvert avec un mur blanc, sol en béton ciré, une cheminée double-face, un manteau de cheminée en béton, un téléviseur fixé au mur et un sol noir.
Réalisation d'un grand salon design ouvert avec un mur blanc, sol en béton ciré, une cheminée double-face, un manteau de cheminée en béton, un téléviseur fixé au mur et un sol noir.
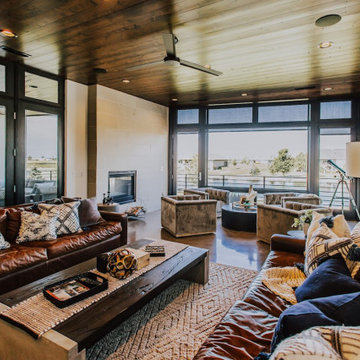
Cette photo montre un grand salon moderne fermé avec un mur blanc, sol en béton ciré, une cheminée double-face, un manteau de cheminée en pierre, aucun téléviseur, un sol gris et un plafond en bois.
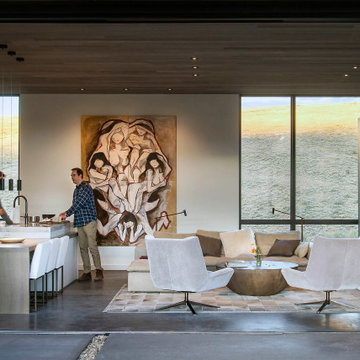
Off grid modern cabin located in the rolling hills of Idaho
Aménagement d'un grand salon contemporain ouvert avec un mur blanc, sol en béton ciré, une cheminée double-face, un manteau de cheminée en métal, aucun téléviseur, un sol gris et un plafond en bois.
Aménagement d'un grand salon contemporain ouvert avec un mur blanc, sol en béton ciré, une cheminée double-face, un manteau de cheminée en métal, aucun téléviseur, un sol gris et un plafond en bois.
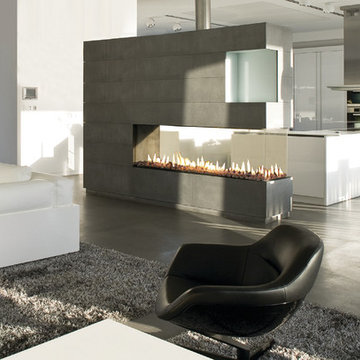
Inspiration pour un salon minimaliste ouvert avec un mur blanc, sol en béton ciré, une cheminée double-face et un sol gris.
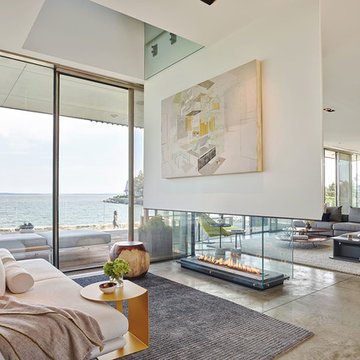
SGM Photography
Cette photo montre un salon tendance ouvert avec un mur blanc, sol en béton ciré, une cheminée double-face et un téléviseur fixé au mur.
Cette photo montre un salon tendance ouvert avec un mur blanc, sol en béton ciré, une cheminée double-face et un téléviseur fixé au mur.
Idées déco de salons avec sol en béton ciré et une cheminée double-face
2