Idées déco de salons avec sol en béton ciré et une cheminée double-face
Trier par :
Budget
Trier par:Populaires du jour
41 - 60 sur 474 photos
1 sur 3

An Indoor Lady
Cette image montre un salon design de taille moyenne et ouvert avec un mur gris, sol en béton ciré, une cheminée double-face, un téléviseur fixé au mur et un manteau de cheminée en carrelage.
Cette image montre un salon design de taille moyenne et ouvert avec un mur gris, sol en béton ciré, une cheminée double-face, un téléviseur fixé au mur et un manteau de cheminée en carrelage.

Aménagement d'un salon contemporain de taille moyenne et ouvert avec un mur blanc, sol en béton ciré, une cheminée double-face, un manteau de cheminée en pierre et un sol gris.

Exemple d'un très grand salon tendance ouvert avec un mur beige, sol en béton ciré, une cheminée double-face, un manteau de cheminée en pierre, un téléviseur indépendant et un mur en pierre.
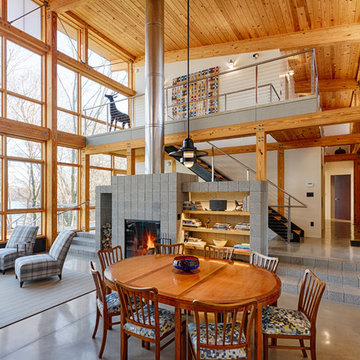
Hugh Lofting Timber Framing (HLTF) manufactured and installed the Southern Yellow Pine glued-laminated (glulams) beams and the Douglas Fir lock deck T&G in this modern house in Centreville, MD. HLTF worked closely with Torchio Architects to develop the steel connection designs and the overall glulam strategy for the project.
Photos by: Steve Buchanan Photography
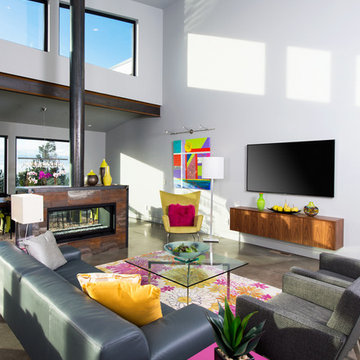
Steve Tague
Idée de décoration pour un salon design de taille moyenne et ouvert avec une salle de réception, un mur blanc, sol en béton ciré, une cheminée double-face, un manteau de cheminée en métal et un téléviseur fixé au mur.
Idée de décoration pour un salon design de taille moyenne et ouvert avec une salle de réception, un mur blanc, sol en béton ciré, une cheminée double-face, un manteau de cheminée en métal et un téléviseur fixé au mur.

Idée de décoration pour un salon design de taille moyenne et ouvert avec une salle de réception, une cheminée double-face, aucun téléviseur, sol en béton ciré, un manteau de cheminée en béton et un sol noir.
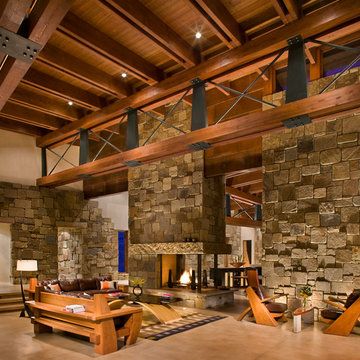
The grand living room displays all of the natural materials. Photo: Gibeon Photography
Cette photo montre un grand salon tendance ouvert avec sol en béton ciré, une salle de réception, un mur beige, une cheminée double-face, un manteau de cheminée en pierre, aucun téléviseur et un mur en pierre.
Cette photo montre un grand salon tendance ouvert avec sol en béton ciré, une salle de réception, un mur beige, une cheminée double-face, un manteau de cheminée en pierre, aucun téléviseur et un mur en pierre.
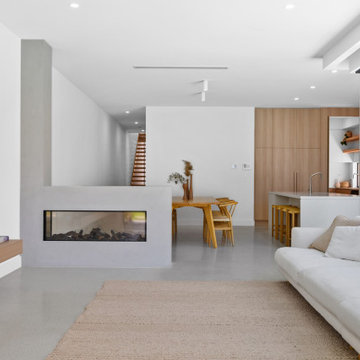
Two family homes capturing south westerly sea views of West Beach. The soaring entrance features an open oak staircase and bridge through the void channels light and sea breezes deep into the home. These homes have simple color and material palette that replicates the neutral warm tones of the sand dunes.
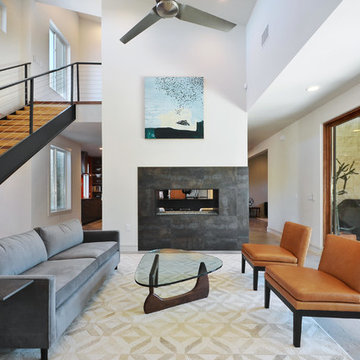
Allison Cartwright, TwistArt LLC
Idées déco pour un salon contemporain de taille moyenne et ouvert avec une salle de réception, un mur blanc, sol en béton ciré, aucun téléviseur, une cheminée double-face et un manteau de cheminée en carrelage.
Idées déco pour un salon contemporain de taille moyenne et ouvert avec une salle de réception, un mur blanc, sol en béton ciré, aucun téléviseur, une cheminée double-face et un manteau de cheminée en carrelage.

Located near the foot of the Teton Mountains, the site and a modest program led to placing the main house and guest quarters in separate buildings configured to form outdoor spaces. With mountains rising to the northwest and a stream cutting through the southeast corner of the lot, this placement of the main house and guest cabin distinctly responds to the two scales of the site. The public and private wings of the main house define a courtyard, which is visually enclosed by the prominence of the mountains beyond. At a more intimate scale, the garden walls of the main house and guest cabin create a private entry court.
A concrete wall, which extends into the landscape marks the entrance and defines the circulation of the main house. Public spaces open off this axis toward the views to the mountains. Secondary spaces branch off to the north and south forming the private wing of the main house and the guest cabin. With regulation restricting the roof forms, the structural trusses are shaped to lift the ceiling planes toward light and the views of the landscape.
A.I.A Wyoming Chapter Design Award of Citation 2017
Project Year: 2008
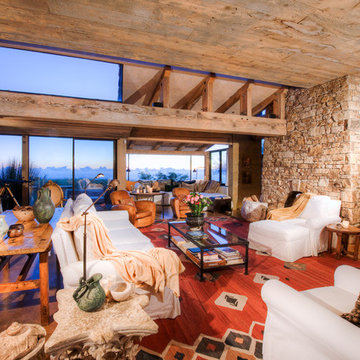
Breathtaking views of the incomparable Big Sur Coast, this classic Tuscan design of an Italian farmhouse, combined with a modern approach creates an ambiance of relaxed sophistication for this magnificent 95.73-acre, private coastal estate on California’s Coastal Ridge. Five-bedroom, 5.5-bath, 7,030 sq. ft. main house, and 864 sq. ft. caretaker house over 864 sq. ft. of garage and laundry facility. Commanding a ridge above the Pacific Ocean and Post Ranch Inn, this spectacular property has sweeping views of the California coastline and surrounding hills. “It’s as if a contemporary house were overlaid on a Tuscan farm-house ruin,” says decorator Craig Wright who created the interiors. The main residence was designed by renowned architect Mickey Muenning—the architect of Big Sur’s Post Ranch Inn, —who artfully combined the contemporary sensibility and the Tuscan vernacular, featuring vaulted ceilings, stained concrete floors, reclaimed Tuscan wood beams, antique Italian roof tiles and a stone tower. Beautifully designed for indoor/outdoor living; the grounds offer a plethora of comfortable and inviting places to lounge and enjoy the stunning views. No expense was spared in the construction of this exquisite estate.
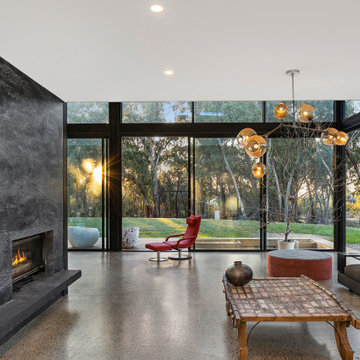
Cette image montre un grand salon minimaliste ouvert avec sol en béton ciré, une cheminée double-face, un manteau de cheminée en béton, un téléviseur encastré et un plafond voûté.
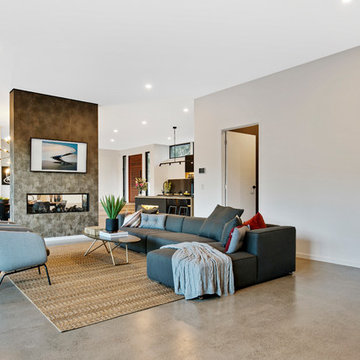
Endeavour Lotteries
Idées déco pour un salon contemporain ouvert avec une salle de réception, un mur blanc, sol en béton ciré, une cheminée double-face, un manteau de cheminée en plâtre et un sol gris.
Idées déco pour un salon contemporain ouvert avec une salle de réception, un mur blanc, sol en béton ciré, une cheminée double-face, un manteau de cheminée en plâtre et un sol gris.
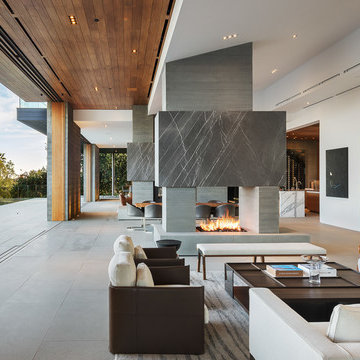
by Mike Kelley Photography
Réalisation d'un salon minimaliste ouvert avec une salle de réception, un mur blanc, sol en béton ciré, une cheminée double-face, un manteau de cheminée en béton, aucun téléviseur et un sol gris.
Réalisation d'un salon minimaliste ouvert avec une salle de réception, un mur blanc, sol en béton ciré, une cheminée double-face, un manteau de cheminée en béton, aucun téléviseur et un sol gris.
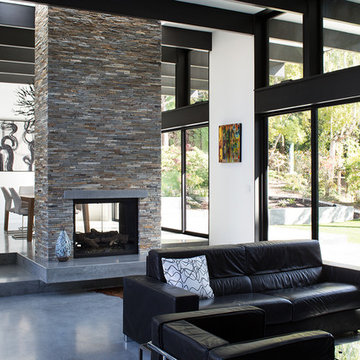
The owners, inspired by mid-century modern architecture, hired Klopf Architecture to design an Eichler-inspired 21st-Century, energy efficient new home that would replace a dilapidated 1940s home. The home follows the gentle slope of the hillside while the overarching post-and-beam roof above provides an unchanging datum line. The changing moods of nature animate the house because of views through large glass walls at nearly every vantage point. Every square foot of the house remains close to the ground creating and adding to the sense of connection with nature.
Klopf Architecture Project Team: John Klopf, AIA, Geoff Campen, Angela Todorova, and Jeff Prose
Structural Engineer: Alex Rood, SE, Fulcrum Engineering (now Pivot Engineering)
Landscape Designer (atrium): Yoshi Chiba, Chiba's Gardening
Landscape Designer (rear lawn): Aldo Sepulveda, Sepulveda Landscaping
Contractor: Augie Peccei, Coast to Coast Construction
Photography ©2015 Mariko Reed
Location: Belmont, CA
Year completed: 2015
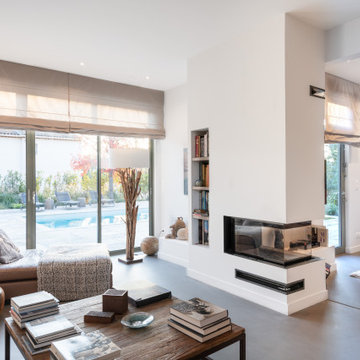
Idées déco pour un très grand salon contemporain ouvert avec une bibliothèque ou un coin lecture, un mur beige, sol en béton ciré, une cheminée double-face, un manteau de cheminée en plâtre, un téléviseur fixé au mur et un sol gris.
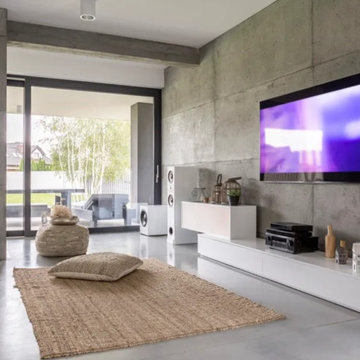
Idée de décoration pour un grand salon design ouvert avec un mur gris, sol en béton ciré, une cheminée double-face, un manteau de cheminée en béton, un téléviseur fixé au mur et un sol gris.

Idées déco pour un salon montagne avec sol en béton ciré, une cheminée double-face, éclairage et un mur en pierre.
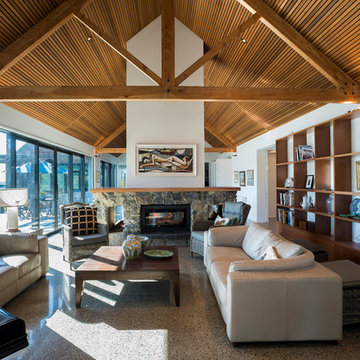
Holliday House is located on a thirteen acre section set amongst the rural landscape of the Moutere Valley. The site has a north-south orientation and is gently sloping, with a large pond in the centre of the section. The property has expansive views out to rolling hills, farmland and the mountain ranges beyond. The clients required a house that would suit just the two of them, as well as accommodate their adult children and extended family.
A driveway along the southern boundary leads people up to the house, with the entry being marked by a bright red door. The house is separated into three main wings with a separate garage/workshop. The living wing opens up onto a generous northern-facing courtyard with views over the pond to the orchards beyond. This orientation creates a sun-trap for summer living and allows for passive solar gain during winter. The guest wing can be accessed separately if required, and closed off from the main house. The master wing is a quiet sanctuary with an ensuite overlooking the pool area.
The gabled roof forms are reminiscent of the barn-like buildings dotted around the Moutere landscape, however with a modern take using dark-stained vertical cedar cladding. Internally, the material palette comprises polished concrete floors, a pitched cedar-batten ceiling, macrocarpa trusses and a fireplace crafted from local Lee Valley stone. Cedar shelving houses books and objects, and there are designated spaces for art, music and entertaining. Spaces are separate but open, allowing views through to other areas.
The house sits slightly elevated above the pond and extensive landscaping allows it to settle into the land and its surroundings. It is a house which complements the owner’s lifestyle and one they can enjoy now and into the future.
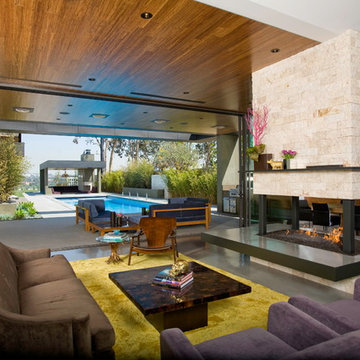
The expansive living space, indoor/outdoor patio area and dining room are divided by an open central fireplace with a stone hearth and seating.
Cette photo montre un salon tendance avec sol en béton ciré, une cheminée double-face et un manteau de cheminée en pierre.
Cette photo montre un salon tendance avec sol en béton ciré, une cheminée double-face et un manteau de cheminée en pierre.
Idées déco de salons avec sol en béton ciré et une cheminée double-face
3