Idées déco de salons avec un téléviseur fixé au mur et différents habillages de murs
Trier par :
Budget
Trier par:Populaires du jour
81 - 100 sur 7 622 photos
1 sur 3
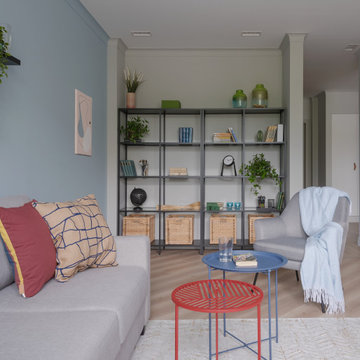
Réalisation d'un salon gris et blanc design de taille moyenne avec un mur gris, sol en stratifié, un téléviseur fixé au mur, un sol beige et du lambris.

Idées déco pour un grand salon mansardé ou avec mezzanine classique avec un mur beige, un sol en marbre, un téléviseur fixé au mur, un sol jaune, un plafond à caissons et du papier peint.

Fireplace is Xtrordinaire “clean face” style with a stacked stone surround and custom built mantel
Laplante Construction custom built-ins with nickel gap accent walls and natural white oak shelves
Shallow coffered ceiling
4" white oak flooring with natural, water-based finish

Cette photo montre un salon gris et noir tendance de taille moyenne et ouvert avec une salle de réception, un mur gris, un sol en bois brun, aucune cheminée, un téléviseur fixé au mur, un sol marron, un plafond en papier peint, du papier peint et un escalier.

Aménagement d'un très grand salon moderne ouvert avec un mur blanc, un sol en carrelage de céramique, cheminée suspendue, un manteau de cheminée en carrelage, un téléviseur fixé au mur, un sol blanc et du papier peint.

Réalisation d'un salon bohème de taille moyenne et ouvert avec un sol en bois brun, un poêle à bois, un téléviseur fixé au mur, un sol marron, un plafond voûté et un mur en parement de brique.

Peony White and blue painted cabinets from Grabill Cabinets in their Madison Square door style set a nautical tone in the kitchen. A paneled and mirrored refrigerator is a focal point in the design inviting light into the back corner of the kitchen. Chrome accents continue the sparkle throughout the space.

Roger Wade Studio
Réalisation d'un grand salon chalet ouvert avec un mur beige, parquet foncé, une cheminée standard, un manteau de cheminée en pierre, un téléviseur fixé au mur, un sol marron, un mur en pierre et éclairage.
Réalisation d'un grand salon chalet ouvert avec un mur beige, parquet foncé, une cheminée standard, un manteau de cheminée en pierre, un téléviseur fixé au mur, un sol marron, un mur en pierre et éclairage.
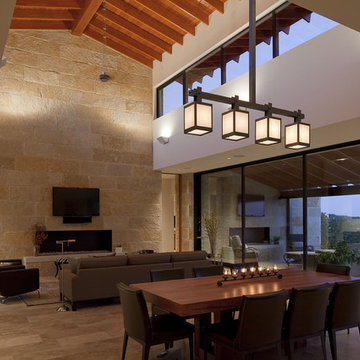
Cette image montre un grand salon design ouvert avec un téléviseur fixé au mur, un sol en calcaire, un mur beige, une cheminée ribbon, un manteau de cheminée en pierre et un mur en pierre.
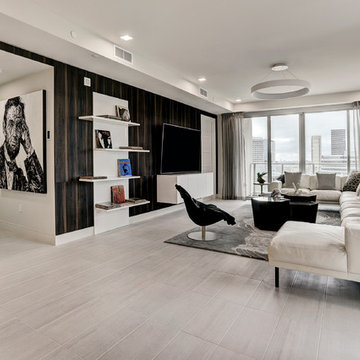
This stunning four-bedroom corner condo features a chic black and white palette throughout. The spacious living room has ample seating, seamlessly flowing into a laid-back dining area and kitchen, creating an inviting space for relaxation and entertainment.
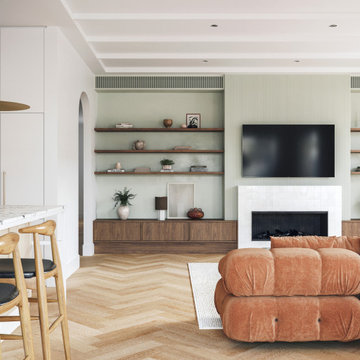
Feature wall that beautifully fulfils the Client Brief checklist!
Notice the seamless integration of the aircon grill with custom-designed slots, the layered geometry, and the practical addition of display shelves—a thoughtful design touch!
Here's a pro tip: While we generally advise against placing a TV above the fireplace due to the viewing angle, there are exceptions, such as when it's rarely used, as in this case.
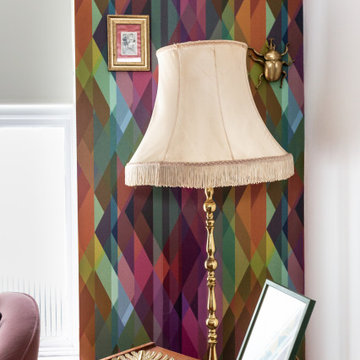
Complete remodel of a Georgian Townhouse. Opening up of downstairs space to create a living, dining, kitchen and courtyard
Réalisation d'un grand salon bohème ouvert avec un mur blanc, sol en béton ciré, un téléviseur fixé au mur et du papier peint.
Réalisation d'un grand salon bohème ouvert avec un mur blanc, sol en béton ciré, un téléviseur fixé au mur et du papier peint.

Reflections of art deco styling can be seen throughout the property to give a newfound level of elegance and class.
– DGK Architects
Cette image montre un salon design de taille moyenne et ouvert avec un mur noir, un téléviseur fixé au mur, une salle de réception, sol en béton ciré, une cheminée ribbon, un manteau de cheminée en pierre et un sol gris.
Cette image montre un salon design de taille moyenne et ouvert avec un mur noir, un téléviseur fixé au mur, une salle de réception, sol en béton ciré, une cheminée ribbon, un manteau de cheminée en pierre et un sol gris.

Idée de décoration pour un grand salon marin ouvert avec un mur blanc, un sol en bois brun, une cheminée standard, un manteau de cheminée en pierre de parement, un téléviseur fixé au mur, un sol beige, un plafond en lambris de bois et du lambris.

Some consider a fireplace to be the heart of a home.
Regardless of whether you agree or not, it is a wonderful place for families to congregate. This great room features a 19 ft tall fireplace cladded with Ashland Tundra Brick by Eldorado Stone. The black bi-fold doors slide open to create a 12 ft opening to a large 425 sf deck that features a built-in outdoor kitchen and firepit. Valour Oak black core laminate, body colour is Benjamin Moor Gray Owl (2137-60), Trim Is White Dove (OC-17).
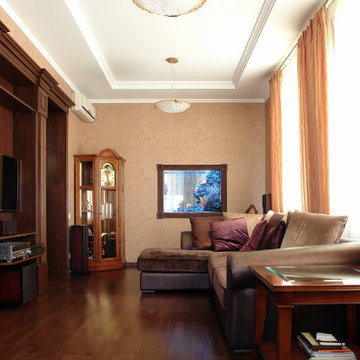
Cette image montre un salon traditionnel de taille moyenne et fermé avec un mur beige, parquet foncé, une cheminée standard, tous types de manteaux de cheminée, un téléviseur fixé au mur, un sol marron, un plafond décaissé et du papier peint.

Parisian-style living room with soft pink paneled walls. Gas fireplace with an integrated wall unit.
Cette photo montre un petit salon tendance ouvert avec un mur rose, un sol en vinyl, une cheminée standard, un manteau de cheminée en carrelage, un téléviseur fixé au mur, un sol marron et du lambris.
Cette photo montre un petit salon tendance ouvert avec un mur rose, un sol en vinyl, une cheminée standard, un manteau de cheminée en carrelage, un téléviseur fixé au mur, un sol marron et du lambris.

The living room features floor to ceiling windows with big views of the Cascades from Mt. Bachelor to Mt. Jefferson through the tops of tall pines and carved-out view corridors. The open feel is accentuated with steel I-beams supporting glulam beams, allowing the roof to float over clerestory windows on three sides.
The massive stone fireplace acts as an anchor for the floating glulam treads accessing the lower floor. A steel channel hearth, mantel, and handrail all tie in together at the bottom of the stairs with the family room fireplace. A spiral duct flue allows the fireplace to stop short of the tongue and groove ceiling creating a tension and adding to the lightness of the roof plane.

Idée de décoration pour un salon marin en bois de taille moyenne et fermé avec un mur blanc, un sol en bois brun, une cheminée standard, un manteau de cheminée en brique, un téléviseur fixé au mur et un sol marron.

Great room features Heat & Glo 8000 CLX-IFT-S fireplace with a blend of Connecticut Stone CT Split Fieldstone and CT Weathered Fieldstone used on fireplace surround. Buechel Stone Royal Beluga stone hearth. Custom wood chimney cap. Engineered character and quarter sawn white oak hardwood flooring with hand scraped edges and ends (stained medium brown). Hubbardton Forge custom Double Cirque chandelier. Marvin Clad Wood Ultimate windows.
General contracting by Martin Bros. Contracting, Inc.; Architecture by Helman Sechrist Architecture; Interior Design by Nanci Wirt; Professional Photo by Marie Martin Kinney.
Idées déco de salons avec un téléviseur fixé au mur et différents habillages de murs
5