Idées déco de salons avec un téléviseur fixé au mur et du lambris
Trier par :
Budget
Trier par:Populaires du jour
161 - 180 sur 1 224 photos
1 sur 3

Réalisation d'un salon design de taille moyenne et ouvert avec un mur vert, un sol en vinyl, aucune cheminée, un téléviseur fixé au mur, un sol marron et du lambris.
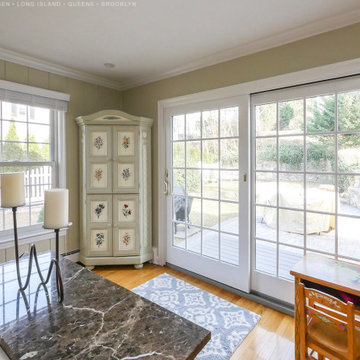
Charming living room with new sliding French doors and double hung windows we installed. This lovely space with wood floors and country-style accents looks terrific with this new large patio door and double hung windows, all with colonial grilles for a distinct look. Start your window renovation project today with Renewal by Andersen of Long Island, serving Suffolk, Nassau, Brooklyn and Queens.
Get started replacing the windows in your house -- Contact Us Today! 844-245-2799
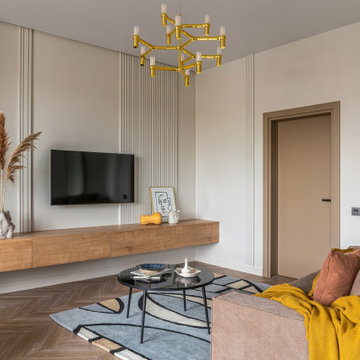
Дизайн гостиной в современном стиле. Просторная, светлая комната с большими окнами, сочетание цветов - бежевый, красный, горчичный.
Living room design in modern style. Spacious, bright room with large windows, a combination of colors - beige, red, mustard.
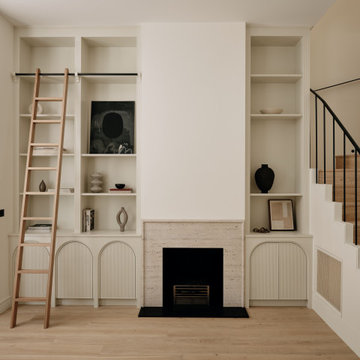
flat internal remodeling and refurbishment
Aménagement d'un salon moderne de taille moyenne et ouvert avec une salle de réception, un mur beige, un sol en contreplaqué, une cheminée standard, un manteau de cheminée en pierre, un téléviseur fixé au mur, un sol beige, un plafond décaissé, du lambris et éclairage.
Aménagement d'un salon moderne de taille moyenne et ouvert avec une salle de réception, un mur beige, un sol en contreplaqué, une cheminée standard, un manteau de cheminée en pierre, un téléviseur fixé au mur, un sol beige, un plafond décaissé, du lambris et éclairage.
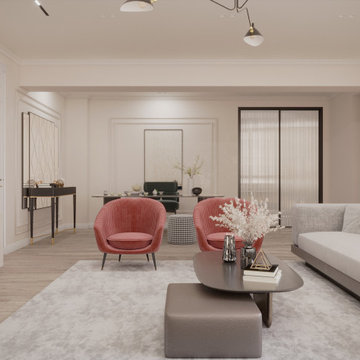
Living room design for renovation of this lovely Grade II listed building in Marylebone. Neutral themes with
Idée de décoration pour un grand salon minimaliste ouvert avec une salle de réception, un mur beige, parquet clair, aucune cheminée, un téléviseur fixé au mur, un sol beige et du lambris.
Idée de décoration pour un grand salon minimaliste ouvert avec une salle de réception, un mur beige, parquet clair, aucune cheminée, un téléviseur fixé au mur, un sol beige et du lambris.
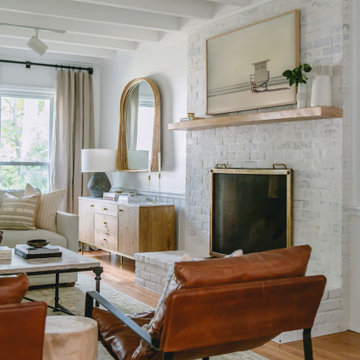
Inspiration pour un salon méditerranéen de taille moyenne et fermé avec une salle de réception, un mur blanc, un sol en bois brun, une cheminée standard, un manteau de cheminée en brique, un téléviseur fixé au mur, un sol jaune, un plafond en bois et du lambris.
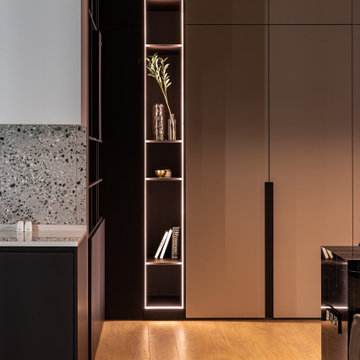
Квартира для холостяка в историческом и романтичном Санкт-Петербурге .
Авторы проекта Лейла Махир и Юлия Журович.
Заказчик - молодой мужчина, который много работает и часто бывает в командировках. Любит комфорт днём, а вечером засидеться с друзьями за беседами .
Объект находится в сердце Петроградского района, а сама квартира расположена на верхнем этаже дома с панорамными окнами и высокой мансардной крышей. Такое расположение позволяет получить максимум от естественного освещения днём и невероятной красоты закаты по вечерам! Мы постарались подчеркнуть эту особенность и заменили стеклопакеты на новые, сократив количество импостов, организовали глубокий подоконник по всей длине окна (а это 14 метров!), а в гостиной отказались от штор. Но, обо всем по порядку.
При входе в квартиру мы попадаем в узкий коридор. Избавиться от него не представлялось возможным, поэтому мы расширили его визуальными эффектами с помощью динамичных световых порталов и зеркальной стены. Но тем эффектнее попадание из него в просторное, светлое пространство гостиной с кухней.
Мансардная крыша жилых комнат напоминала шатер, только совершенно не симметричный, а рядом к нему примыкало прямое бетонное перекрытие с колонной. Сделать из этого идеально ровную геометрию казалось невозможным, и мы решили пойти по-другому пути. Максимально отвлекли внимание от потолка, выкрасив его в серый цвет вместе со стенами, переместили внимание на контрастные окна, ровные линии встроенной мебели, треков и подвесов. Бетонный потолок и колонну решили оставить в прежнем виде. Задача была - сделать пространство свободным и удобным для принятия гостей. Заказчик хотел большую барную стойку на кухне и не акцентировать внимание на шкафах.
Практически вся мебель изготовлена на заказ. Шкафы сливаются со стеной и играют роль общего фона пространства. По центру гостиной расположили каменный остров, он заменяет обеденный стол. Диптих с дерзким сюжетом разбавляет спокойную обстановку холостятской гостиной. Эти картины Юлия придумала и реализовала сама.
Мягкий модульный диван добавляет домашнего уюта. Но самое притягательное -это подоконник, на него можно не только присесть, но и прилечь, наслаждаясь дождливыми видами с бокалом вина или горячего шоколада.
Санузел мы решили сделать в чёрных тонах, с разными сценариями декоративного освещения. Задача была сделать его мужским и стильным, не акцентируя внимание на предметах быта. Для большей функциональности мы разместили 2 скрытых шкафа, в которые свободно поместились стиральная машина, бойлер и гребёнки и осталось место для бытовой химии.
Спальня имеет скругленную форму и практически весь её периметр в окнах. У нас в распоряжении были 2 стены: одна из них стала изголовьем кровати, а вторую мы использовали для облегчённой рабочей зоны. Матрас кинг-сайз и вид на небо -это тот максимум, который и был нужен человеку, чтобы отвлечься от рабочих вопросов и насладиться шикарными видами.

Inspiration pour un grand salon rustique ouvert avec un mur blanc, parquet clair, une cheminée standard, un manteau de cheminée en brique, un téléviseur fixé au mur, un sol marron, poutres apparentes, une bibliothèque ou un coin lecture et du lambris.
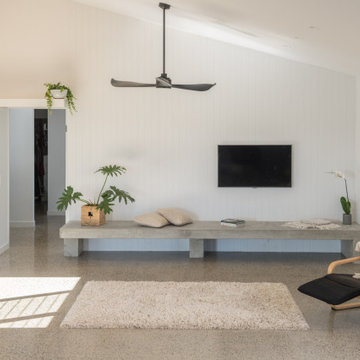
Spacious, light filled, open living area with pitched roof, polished concrete flooring and VJ wall lining. Wall lights highlight the ceiling volume.
An oversize bespoke cast concrete bench seat provides seating and display against the wall.
Natural breezes through the louvre windows are supplemented by the large black ceiling fan.
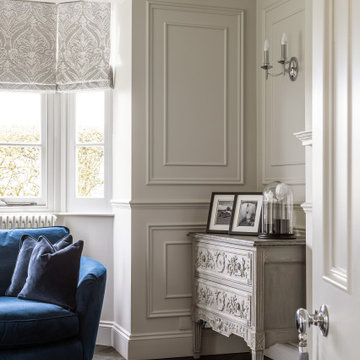
Réalisation d'un grand salon tradition fermé avec une salle de réception, un mur beige, parquet foncé, une cheminée standard, un manteau de cheminée en pierre, un téléviseur fixé au mur, un sol marron et du lambris.
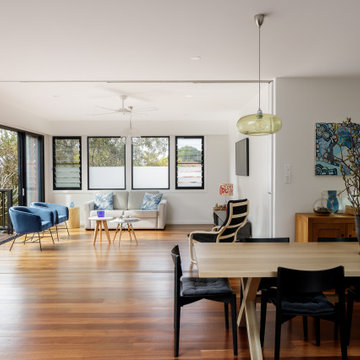
Idée de décoration pour un salon design de taille moyenne et fermé avec un mur blanc, parquet clair, un téléviseur fixé au mur, un sol marron et du lambris.
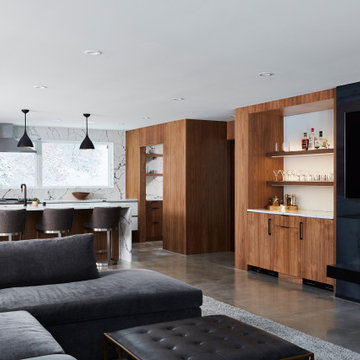
Cette image montre un grand salon minimaliste ouvert avec un mur marron, sol en béton ciré, une cheminée standard, un téléviseur fixé au mur, un sol gris et du lambris.
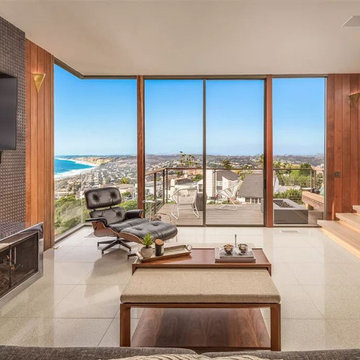
Cette image montre un salon vintage de taille moyenne et ouvert avec un bar de salon, un mur marron, parquet clair, un poêle à bois, un manteau de cheminée en métal, un téléviseur fixé au mur, un sol marron et du lambris.
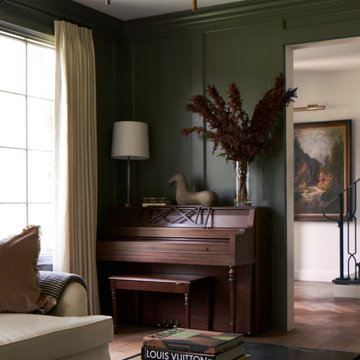
Living Room with wall paneling painted a dark taupey gray color, floors are a medium oak wide plank, windows flanked with custom drapery.
Cette photo montre un grand salon chic avec un mur gris, un sol en bois brun, un téléviseur fixé au mur et du lambris.
Cette photo montre un grand salon chic avec un mur gris, un sol en bois brun, un téléviseur fixé au mur et du lambris.
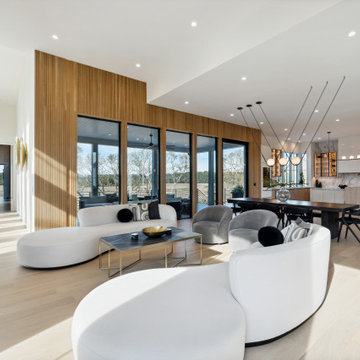
Idées déco pour un très grand salon moderne ouvert avec un mur blanc, parquet clair, un manteau de cheminée en carrelage, un téléviseur fixé au mur, du lambris et une cheminée d'angle.
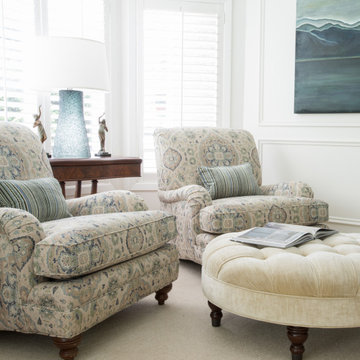
Réalisation d'un salon tradition de taille moyenne et fermé avec un mur blanc, un sol en bois brun, aucune cheminée, un téléviseur fixé au mur, un sol marron et du lambris.
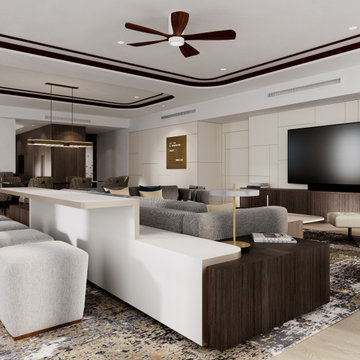
Exemple d'un salon tendance de taille moyenne et ouvert avec un mur blanc, parquet clair, aucune cheminée, un téléviseur fixé au mur, un plafond décaissé et du lambris.
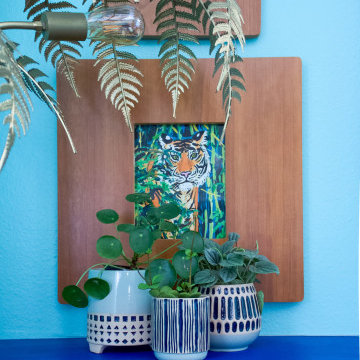
A bright and colorful eclectic living space with elements of mid-century design as well as tropical pops and lots of plants. Featuring vintage lighting salvaged from a preserved 1960's home in Palm Springs hanging in front of a custom designed slatted feature wall. Custom art from a local San Diego artist is paired with a signed print from the artist SHAG. The sectional is custom made in an evergreen velvet. Hand painted floating cabinets and bookcases feature tropical wallpaper backing. An art tv displays a variety of curated works throughout the year.
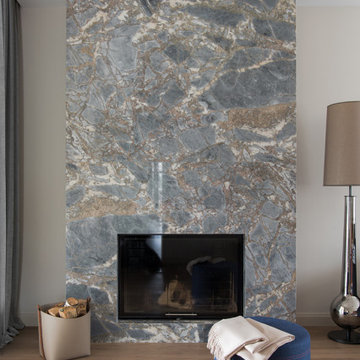
Гостиная вытянутой формы условно разделена на две части - зону ВТ и зону камина.
Cette image montre un salon design de taille moyenne avec une salle de réception, un mur beige, un sol en bois brun, une cheminée standard, un manteau de cheminée en pierre, un téléviseur fixé au mur, un sol marron, un plafond décaissé et du lambris.
Cette image montre un salon design de taille moyenne avec une salle de réception, un mur beige, un sol en bois brun, une cheminée standard, un manteau de cheminée en pierre, un téléviseur fixé au mur, un sol marron, un plafond décaissé et du lambris.
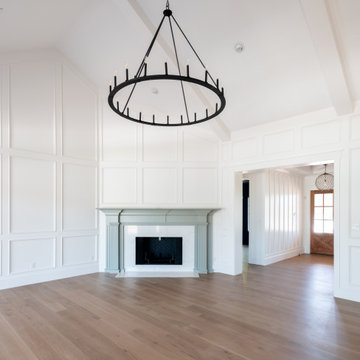
Cette image montre un salon rustique de taille moyenne et fermé avec une salle de réception, un mur blanc, parquet clair, une cheminée standard, un manteau de cheminée en pierre, un téléviseur fixé au mur, un sol marron, un plafond voûté et du lambris.
Idées déco de salons avec un téléviseur fixé au mur et du lambris
9