Idées déco de salons avec un téléviseur fixé au mur et un plafond en lambris de bois
Trier par :
Budget
Trier par:Populaires du jour
101 - 120 sur 465 photos
1 sur 3
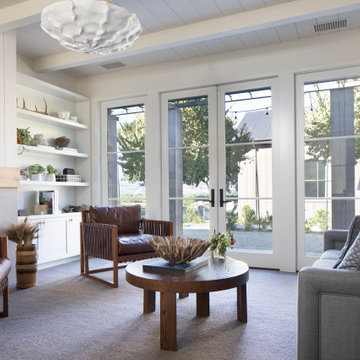
Idée de décoration pour un salon champêtre avec un mur blanc, parquet foncé, une cheminée standard, un téléviseur fixé au mur, un sol marron, poutres apparentes, un plafond en lambris de bois et du lambris de bois.
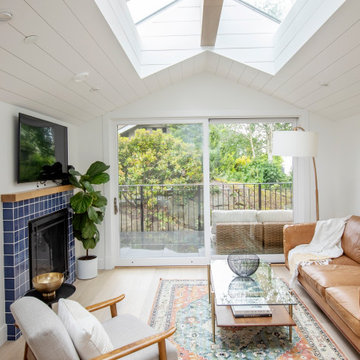
Idée de décoration pour un salon marin avec un mur blanc, parquet clair, une cheminée standard, un manteau de cheminée en carrelage, un téléviseur fixé au mur, un sol beige, un plafond en lambris de bois et un plafond voûté.
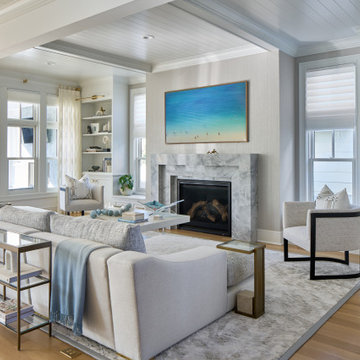
Cette image montre un salon marin avec un mur blanc, un sol en bois brun, une cheminée standard, un manteau de cheminée en pierre, un téléviseur fixé au mur, un sol marron, un plafond à caissons, un plafond en lambris de bois et du papier peint.
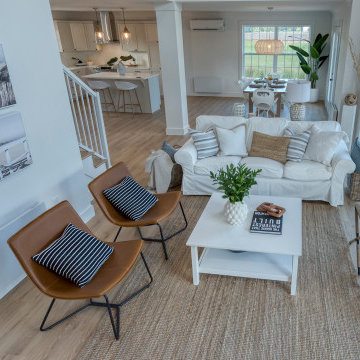
This open to above family room is bathed in natural light with double patio doors and transom windows.
Réalisation d'un salon mansardé ou avec mezzanine marin de taille moyenne avec un mur blanc, sol en stratifié, cheminée suspendue, un manteau de cheminée en lambris de bois, un téléviseur fixé au mur, un sol marron et un plafond en lambris de bois.
Réalisation d'un salon mansardé ou avec mezzanine marin de taille moyenne avec un mur blanc, sol en stratifié, cheminée suspendue, un manteau de cheminée en lambris de bois, un téléviseur fixé au mur, un sol marron et un plafond en lambris de bois.
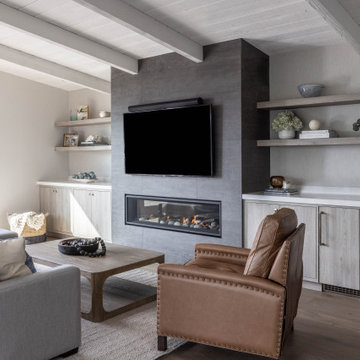
Beach house great room perfect for entertaining and relaxing after a day in the sand and water. Fireplace-ready for those chilly Pacific coast evenings
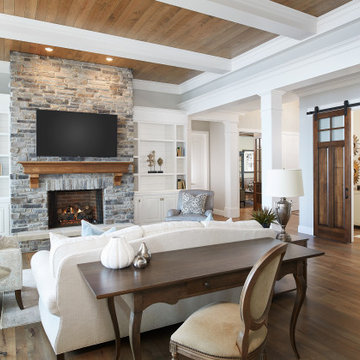
Beautiful open concept great room with wood shiplap ceilings and double barn doors leading into a music room.
Photo by Ashley Avila Photography
Réalisation d'un salon marin ouvert avec un mur gris, un sol en bois brun, une cheminée standard, un manteau de cheminée en pierre, un téléviseur fixé au mur, un sol marron et un plafond en lambris de bois.
Réalisation d'un salon marin ouvert avec un mur gris, un sol en bois brun, une cheminée standard, un manteau de cheminée en pierre, un téléviseur fixé au mur, un sol marron et un plafond en lambris de bois.
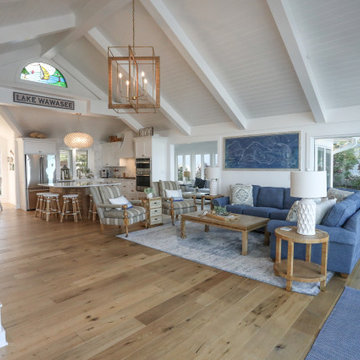
Remodeled great room with new layout of shelving, new wet bar, kitchen, paint, cabinetry, fireplace logs and light fixtures. Purebred Chandelier from McGee & Co. New shelving layout by Martin Bros. Contracting, Inc. Custom painted Maple wet bar cabinets and Enigma Ra quartz countertop by Hoosier House Furnishings.
Helman Sechrist Architecture, Architect; Marie Martin Kinney, Photographer; Martin Bros. Contracting, Inc., General Contractor.
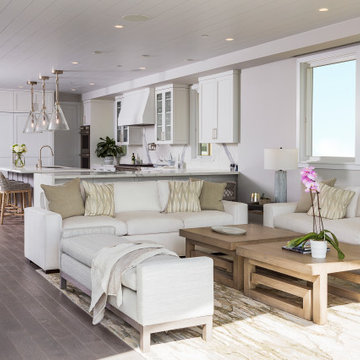
Exemple d'un salon bord de mer de taille moyenne et ouvert avec un bar de salon, un mur gris, un plafond en lambris de bois, un sol en bois brun, une cheminée standard, un manteau de cheminée en pierre et un téléviseur fixé au mur.
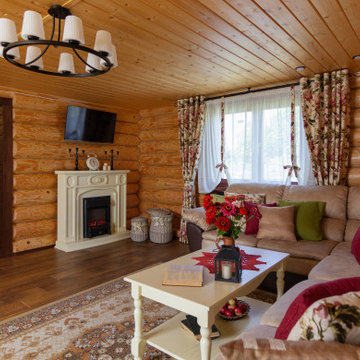
Réalisation d'un salon champêtre en bois avec sol en stratifié, une cheminée standard, un manteau de cheminée en bois, un téléviseur fixé au mur, un sol marron et un plafond en lambris de bois.
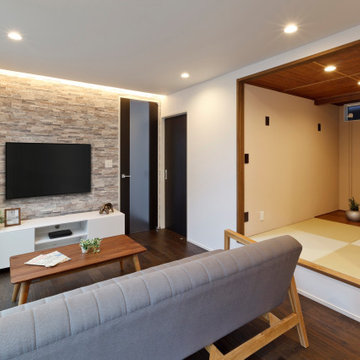
リビング横に小上がりの和室を設けました。 開放感を共有しながら、和洋でくつろげる心地よさを味わえます。
Idée de décoration pour un salon design ouvert avec un mur blanc, parquet foncé, un téléviseur fixé au mur, un sol marron, un plafond en lambris de bois et du lambris de bois.
Idée de décoration pour un salon design ouvert avec un mur blanc, parquet foncé, un téléviseur fixé au mur, un sol marron, un plafond en lambris de bois et du lambris de bois.
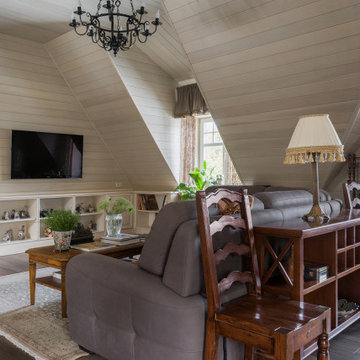
Гостевой загородный дом.Общая площадь гостиной 62 м2. Находится на мансардном этаже и объединена с кухней-столовой.
Cette image montre un grand salon traditionnel ouvert avec une salle de réception, un mur beige, un sol en carrelage de porcelaine, un téléviseur fixé au mur, un sol marron, un plafond en lambris de bois et du lambris de bois.
Cette image montre un grand salon traditionnel ouvert avec une salle de réception, un mur beige, un sol en carrelage de porcelaine, un téléviseur fixé au mur, un sol marron, un plafond en lambris de bois et du lambris de bois.

Rustic Hoopers Creek stone fireplace, post and beam construction, vaulted shiplap ceiling, massive White Oak scissior trusses, a touch of reclaimed, mule deer antler chandelier, with large widows giving abundant natural light, all work together to make this a special one-of-a-kind space.
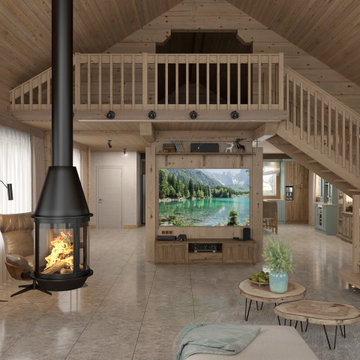
Cette photo montre un salon en bois de taille moyenne et ouvert avec un bar de salon, un mur beige, un sol en carrelage de porcelaine, cheminée suspendue, un manteau de cheminée en métal, un téléviseur fixé au mur, un sol gris et un plafond en lambris de bois.
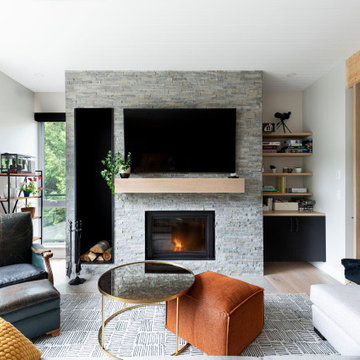
Cette image montre un salon design de taille moyenne et ouvert avec un mur blanc, parquet clair, une cheminée standard, un manteau de cheminée en pierre, un téléviseur fixé au mur et un plafond en lambris de bois.
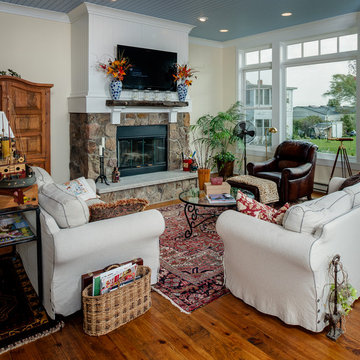
Idées déco pour un salon craftsman de taille moyenne et ouvert avec un mur blanc, parquet clair, une cheminée standard, un manteau de cheminée en pierre, un téléviseur fixé au mur, un sol marron et un plafond en lambris de bois.
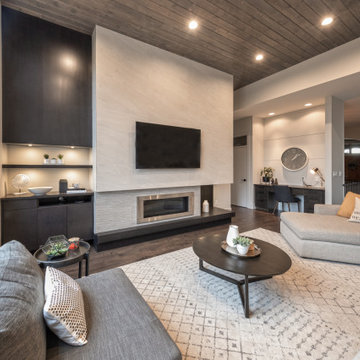
Friends and neighbors of an owner of Four Elements asked for help in redesigning certain elements of the interior of their newer home on the main floor and basement to better reflect their tastes and wants (contemporary on the main floor with a more cozy rustic feel in the basement). They wanted to update the look of their living room, hallway desk area, and stairway to the basement. They also wanted to create a 'Game of Thrones' themed media room, update the look of their entire basement living area, add a scotch bar/seating nook, and create a new gym with a glass wall. New fireplace areas were created upstairs and downstairs with new bulkheads, new tile & brick facades, along with custom cabinets. A beautiful stained shiplap ceiling was added to the living room. Custom wall paneling was installed to areas on the main floor, stairway, and basement. Wood beams and posts were milled & installed downstairs, and a custom castle-styled barn door was created for the entry into the new medieval styled media room. A gym was built with a glass wall facing the basement living area. Floating shelves with accent lighting were installed throughout - check out the scotch tasting nook! The entire home was also repainted with modern but warm colors. This project turned out beautiful!
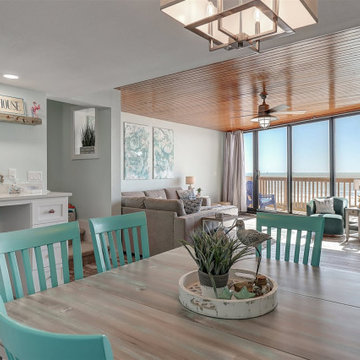
The fourth wall of the living room consists of floor-to-ceiling windows overlooking the ocean. This was a feature that we wanted to accentuate and not detract from. We kept the color palette light & airy, allowing the beach to speak for itself. Finding elements that were not only stylish but also durable was crucial to the overall design and styling of this space as this doubles as a vacation rental for our client. Mixing style with functionality. We kept the original ceiling in the living room as well as the original cement accent wall in the living room. Everything else was changed. A window was added to the stair wall so that as you walk downstairs, you get a view of the ocean. The walls were painted a barely-there minty seafoam color and we stuck with a neutral color palette with pops of various shades of blues. Built-ins were installed to create a working space that doubles as extra storage.
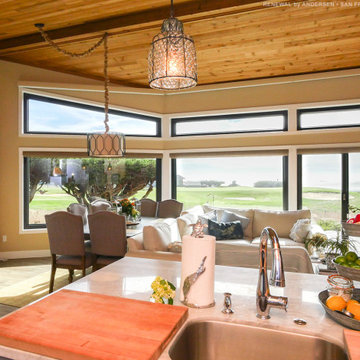
Fabulous open greatroom with amazing new windows and patio door we installed. This gorgeous black windows looking out onto a golf course create drama and style and looks amazing in this wonderful home. Find out how easy replacing your windows can be with Renewal by Andersen of San Francisco, serving the whole California Bay Area.
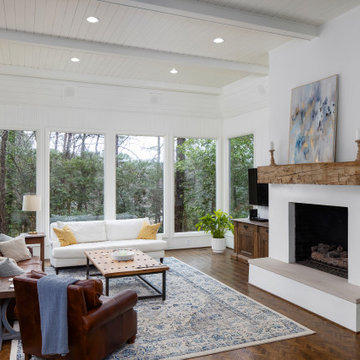
Exemple d'un salon chic ouvert avec un mur blanc, un sol en bois brun, une cheminée ribbon, un téléviseur fixé au mur, un sol marron et un plafond en lambris de bois.
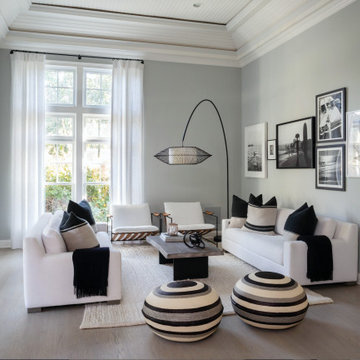
Idée de décoration pour un salon design de taille moyenne et ouvert avec une salle de réception, un mur gris, parquet clair, un poêle à bois, un manteau de cheminée en métal, un téléviseur fixé au mur, un sol beige et un plafond en lambris de bois.
Idées déco de salons avec un téléviseur fixé au mur et un plafond en lambris de bois
6