Idées déco de salons avec un téléviseur indépendant et un sol multicolore
Trier par :
Budget
Trier par:Populaires du jour
101 - 120 sur 326 photos
1 sur 3
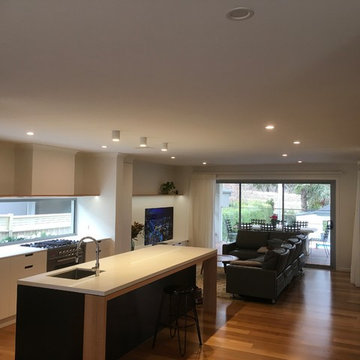
LC
Idée de décoration pour un grand salon design ouvert avec un mur blanc, un sol en bois brun, aucune cheminée, un téléviseur indépendant et un sol multicolore.
Idée de décoration pour un grand salon design ouvert avec un mur blanc, un sol en bois brun, aucune cheminée, un téléviseur indépendant et un sol multicolore.
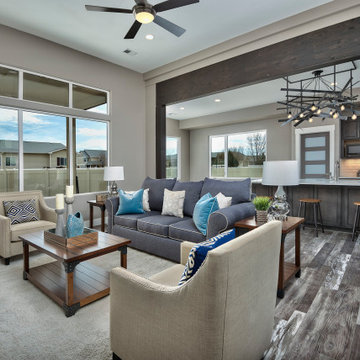
Living room with exposed wood beams around transition to kitchen.
Inspiration pour un salon design de taille moyenne et ouvert avec un mur gris, un sol en bois brun, aucune cheminée, un téléviseur indépendant et un sol multicolore.
Inspiration pour un salon design de taille moyenne et ouvert avec un mur gris, un sol en bois brun, aucune cheminée, un téléviseur indépendant et un sol multicolore.
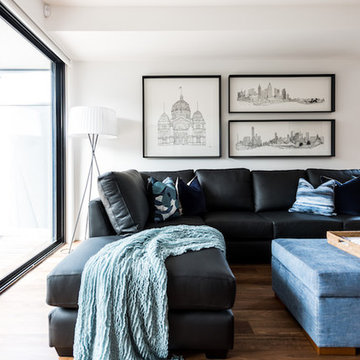
May Photography
Cette photo montre un grand salon tendance ouvert avec un mur blanc, un sol en bois brun, un téléviseur indépendant et un sol multicolore.
Cette photo montre un grand salon tendance ouvert avec un mur blanc, un sol en bois brun, un téléviseur indépendant et un sol multicolore.
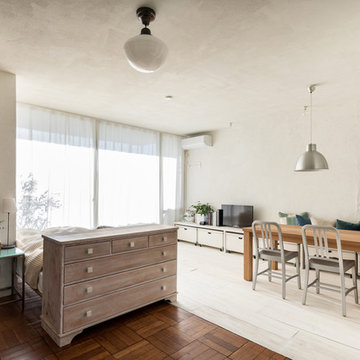
一戸建て、マンションを問わず中古住宅のうち良質なストックを見極め、将来に渡って長く愛される家へとリノベーション。デザイン面だけでなく耐震や断熱など構造・性能の補強もしっかりと行なっています。
Photo by 東涌宏和/東涌写真事務所
Exemple d'un salon tendance avec un mur blanc, parquet peint, un téléviseur indépendant et un sol multicolore.
Exemple d'un salon tendance avec un mur blanc, parquet peint, un téléviseur indépendant et un sol multicolore.
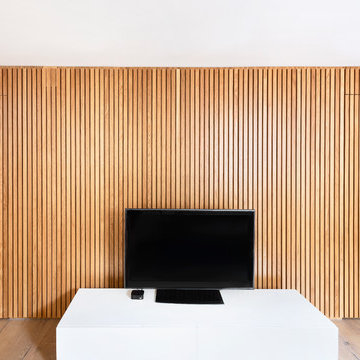
Ollie Hammick
Réalisation d'un salon nordique de taille moyenne et ouvert avec un mur blanc, parquet clair, un poêle à bois, un téléviseur indépendant et un sol multicolore.
Réalisation d'un salon nordique de taille moyenne et ouvert avec un mur blanc, parquet clair, un poêle à bois, un téléviseur indépendant et un sol multicolore.
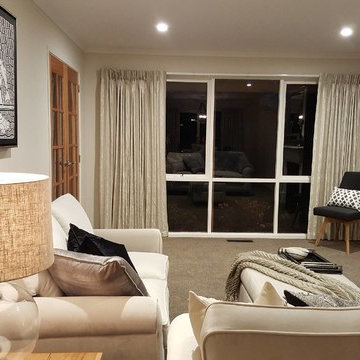
Formal Lounge - Claire Brownfoot and Angela Cosgrove
Cette photo montre un grand salon chic ouvert avec un mur multicolore, un sol en bois brun, aucune cheminée, un téléviseur indépendant et un sol multicolore.
Cette photo montre un grand salon chic ouvert avec un mur multicolore, un sol en bois brun, aucune cheminée, un téléviseur indépendant et un sol multicolore.
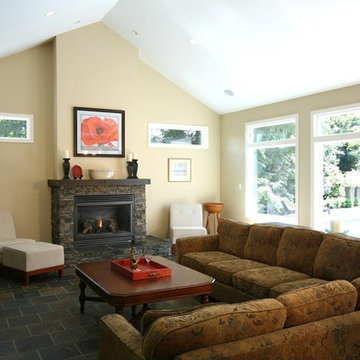
Réalisation d'un grand salon design ouvert avec un mur beige, un sol en ardoise, une cheminée standard, un manteau de cheminée en pierre, un téléviseur indépendant et un sol multicolore.
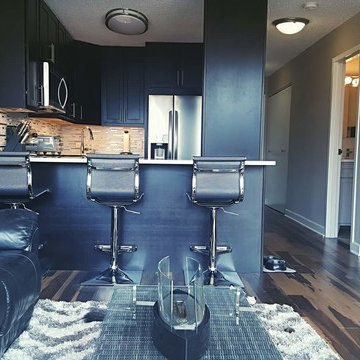
The biggest difference is that we removed all original flooring and replaced it with a lovely Brazilian pecan. It’s an uncommon choice, lending a unique flavor that will impress visitors for sure. The condo used to have several different flooring materials, with a sudden carpet split at the living room. Since the wood goes through the whole condo, it adds continuity to the design.
With dining moved to the kitchen, there’s more room for couches and this stellar fireplace coffee table. And, most importantly, the more open floor plan means Katie can lounge on the rug without anyone being forced to climb over her.
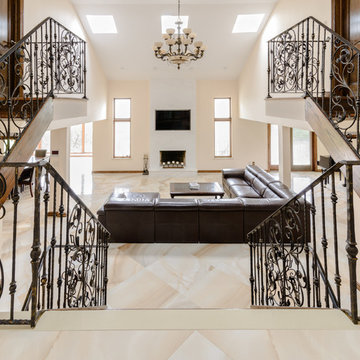
Photographer: Dimitri Mais Photography
Exemple d'un grand salon mansardé ou avec mezzanine moderne avec une salle de réception, un mur beige, un sol en carrelage de porcelaine, cheminée suspendue, un manteau de cheminée en pierre, un téléviseur indépendant et un sol multicolore.
Exemple d'un grand salon mansardé ou avec mezzanine moderne avec une salle de réception, un mur beige, un sol en carrelage de porcelaine, cheminée suspendue, un manteau de cheminée en pierre, un téléviseur indépendant et un sol multicolore.
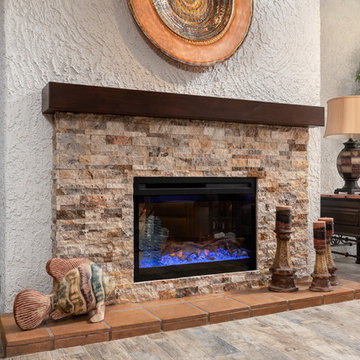
Phil Johnson
Cette photo montre un salon sud-ouest américain de taille moyenne et ouvert avec un mur blanc, un sol en carrelage de porcelaine, une cheminée standard, un manteau de cheminée en pierre, un téléviseur indépendant et un sol multicolore.
Cette photo montre un salon sud-ouest américain de taille moyenne et ouvert avec un mur blanc, un sol en carrelage de porcelaine, une cheminée standard, un manteau de cheminée en pierre, un téléviseur indépendant et un sol multicolore.
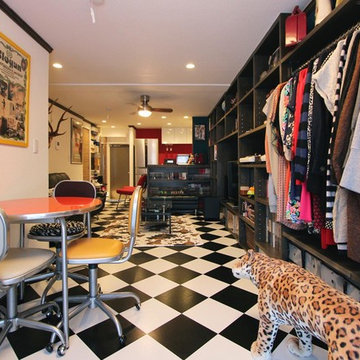
nuリノベーション
Réalisation d'un salon bohème avec un mur blanc, un téléviseur indépendant et un sol multicolore.
Réalisation d'un salon bohème avec un mur blanc, un téléviseur indépendant et un sol multicolore.
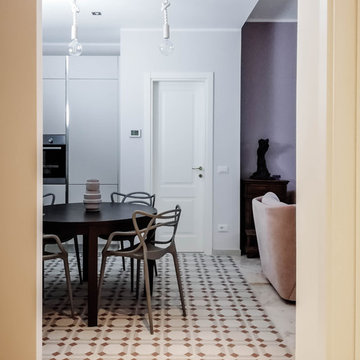
Vista del soggiorno e della zona cucina dall'ingresso. Il pavimento è stato cambiato accostando le cementine al marmo rosa Portogallo esistente.
@EasyRelooking
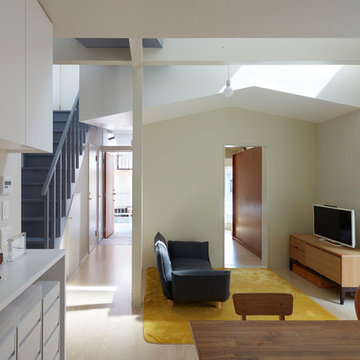
バルコニーを兼ねた大きなボリュームの庇を既存建物からはみ出させて増築し、その下に離れのような場所を擬似的につくっている。
改装前の既存建物は72.04㎡のコンパクトな一戸建てで、そこに夫婦と子供2人と祖母の3世代が住んでいた。離れをつくる発想のきっかけは「祖母の居場所をきちんと確保したい」という夫婦の要望だったが、将来的に家族全員にとってどうすれば使い勝手が良くなるかを加味して考えた。その結果、祖母の居場所としてだけでなく、夫妻の主寝室・客間・思春期の子供部屋にも使えるような独立した個室(Nested Room)を、ひとつだけ明確に設定することにした。
個室の独立性を高めるため、周りに隙間(吹き抜け)をつくり、そこに階段とブリッジを掛けている。そのうえで、個室を既存建物からはみ出させるように建築面積の限度まで4.7㎡増築した。
階段を上ると、そこは個室を覆う大きなボリュームの庇の上部で、バルコニーと一体化した陽当たりと眺めのよいオープンスペースになっている。さらにその上部は軸組を現した広がりのある空間で、吹き抜けと相まって風や光が建物の奥まで行き渡るようにしてある。個室以外は視線や空気が緩やかに連続する一体的な構成としている。
一般的に離れは別棟でつくるものだが、今回は別棟がなく一体になっている。物質的に一体でありながらも、その境目にちょっとした距離感を設けることで、心理的には分離した主屋と離れの関係を作れないかと考えた。核家族向けのコンパクトな既存建物は数多くあるが、時間を経て家族構成や周辺環境が変わったとしても、既存建物を活かしながら長期的に使ってゆくための試みでもある。
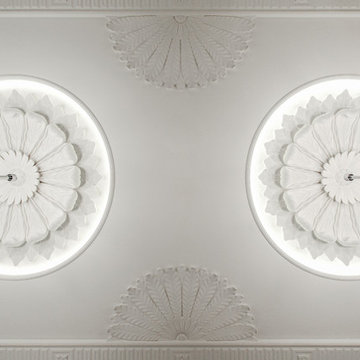
Beautiful new-build contemporary-classical interior to this main reception room.
Cette image montre un très grand salon traditionnel fermé avec une salle de réception, un mur blanc, moquette, une cheminée ribbon, un manteau de cheminée en bois, un téléviseur indépendant et un sol multicolore.
Cette image montre un très grand salon traditionnel fermé avec une salle de réception, un mur blanc, moquette, une cheminée ribbon, un manteau de cheminée en bois, un téléviseur indépendant et un sol multicolore.
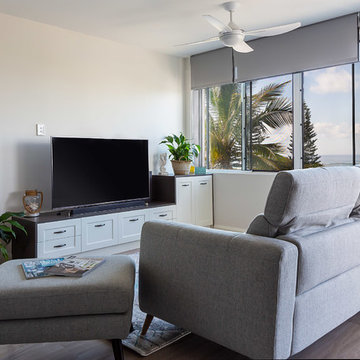
Robyn Rolton Photography
Inspiration pour un petit salon design ouvert avec un mur blanc, un sol en vinyl, un téléviseur indépendant et un sol multicolore.
Inspiration pour un petit salon design ouvert avec un mur blanc, un sol en vinyl, un téléviseur indépendant et un sol multicolore.
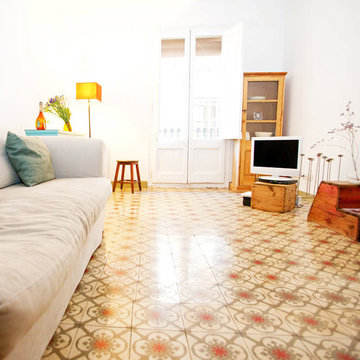
Cette photo montre un petit salon scandinave ouvert avec un mur blanc, un sol en carrelage de céramique, aucune cheminée, un téléviseur indépendant et un sol multicolore.
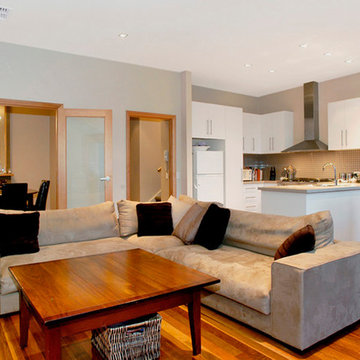
Main living/dining/kitchen area with doors to the dining room.
Exemple d'un salon tendance ouvert et de taille moyenne avec un mur gris, un sol en bois brun, aucune cheminée, un téléviseur indépendant et un sol multicolore.
Exemple d'un salon tendance ouvert et de taille moyenne avec un mur gris, un sol en bois brun, aucune cheminée, un téléviseur indépendant et un sol multicolore.
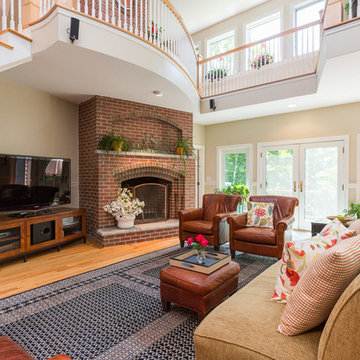
Seacoast Real Estate Photography
www.seacoastrephotography.com
Cette photo montre un très grand salon mansardé ou avec mezzanine chic avec un mur beige, parquet clair, une cheminée standard, un manteau de cheminée en brique, un téléviseur indépendant et un sol multicolore.
Cette photo montre un très grand salon mansardé ou avec mezzanine chic avec un mur beige, parquet clair, une cheminée standard, un manteau de cheminée en brique, un téléviseur indépendant et un sol multicolore.
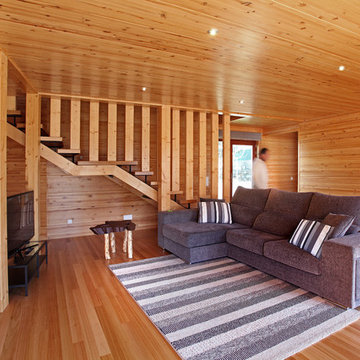
© Rusticasa
Aménagement d'un salon moderne de taille moyenne et ouvert avec un mur multicolore, un sol en bois brun, une cheminée double-face, un manteau de cheminée en plâtre, un téléviseur indépendant et un sol multicolore.
Aménagement d'un salon moderne de taille moyenne et ouvert avec un mur multicolore, un sol en bois brun, une cheminée double-face, un manteau de cheminée en plâtre, un téléviseur indépendant et un sol multicolore.
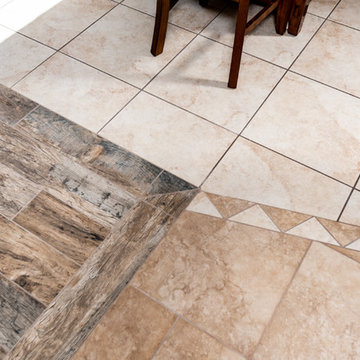
Phil Johnson
Exemple d'un salon sud-ouest américain de taille moyenne et ouvert avec un mur blanc, un sol en carrelage de porcelaine, une cheminée standard, un manteau de cheminée en pierre, un téléviseur indépendant et un sol multicolore.
Exemple d'un salon sud-ouest américain de taille moyenne et ouvert avec un mur blanc, un sol en carrelage de porcelaine, une cheminée standard, un manteau de cheminée en pierre, un téléviseur indépendant et un sol multicolore.
Idées déco de salons avec un téléviseur indépendant et un sol multicolore
6