Idées déco de salons avec un téléviseur indépendant et un téléviseur d'angle
Trier par :
Budget
Trier par:Populaires du jour
121 - 140 sur 42 237 photos
1 sur 3
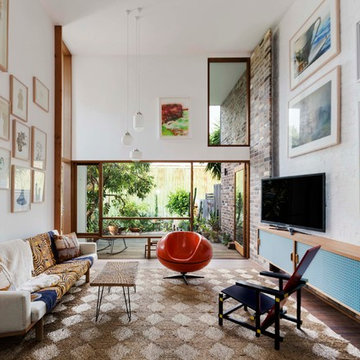
Exemple d'un salon éclectique de taille moyenne et ouvert avec un mur blanc, parquet foncé et un téléviseur indépendant.
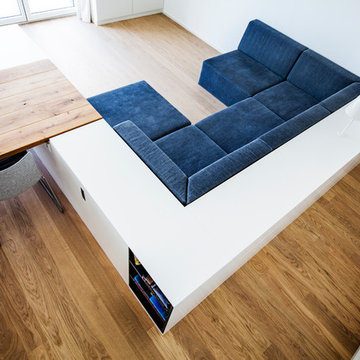
BESPOKE
Cette image montre un salon design de taille moyenne et ouvert avec une salle de musique, un mur blanc, un sol en bois brun, un téléviseur indépendant et un sol marron.
Cette image montre un salon design de taille moyenne et ouvert avec une salle de musique, un mur blanc, un sol en bois brun, un téléviseur indépendant et un sol marron.
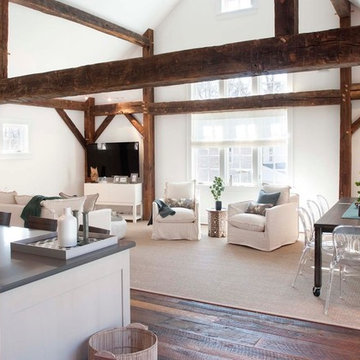
View from the summer kitchen to the living area of the Family room. The original barn beam structure was re-introduced and is well defined through the use of light colored wall and ceiling elements. Our collaboration with Papyrus Home Design was a big part of the success of this project.
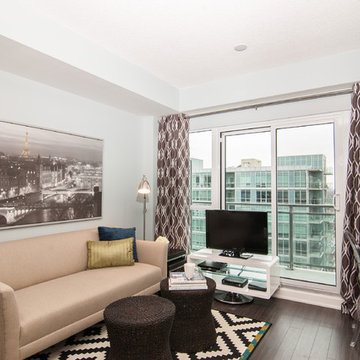
Idées déco pour un salon contemporain de taille moyenne et fermé avec un mur blanc, parquet foncé, aucune cheminée et un téléviseur indépendant.
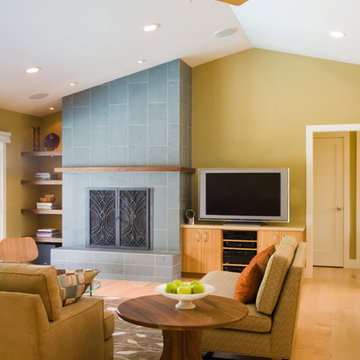
Réalisation d'un salon vintage avec un mur jaune, une cheminée standard, un téléviseur indépendant et éclairage.
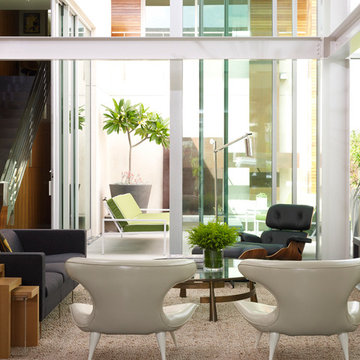
The Charles and Ray Eames lounge chair & ottoman are right at home in this modern living room -- as are the vintage white leather "wing chairs." The wood-clad walls echo the wood found in the Eames chair and provide warmth when contrasted against the glass walls and steel beams. By Kenneth Brown Design.
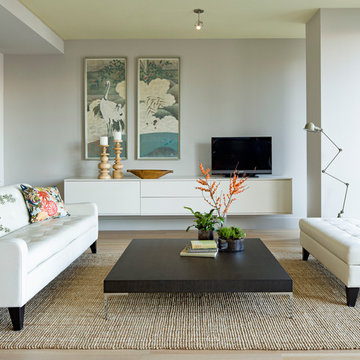
The apartment is north-facing so we chose a soft yellow for the ceiling to bring in a feeling of warmth and sunlight. The walls are a pale grey, and both colors find their way into the layers of Emily’s abstracted land and sea scape.

This family room is a one of a kind. The stone on the wall matches the stone that was used on the exterior of the house. The walnut floors are 7" boards that were custom stained. The beams were custom built and stained. Contact Mark Hickman Homes for more information.

Established in 1895 as a warehouse for the spice trade, 481 Washington was built to last. With its 25-inch-thick base and enchanting Beaux Arts facade, this regal structure later housed a thriving Hudson Square printing company. After an impeccable renovation, the magnificent loft building’s original arched windows and exquisite cornice remain a testament to the grandeur of days past. Perfectly anchored between Soho and Tribeca, Spice Warehouse has been converted into 12 spacious full-floor lofts that seamlessly fuse Old World character with modern convenience. Steps from the Hudson River, Spice Warehouse is within walking distance of renowned restaurants, famed art galleries, specialty shops and boutiques. With its golden sunsets and outstanding facilities, this is the ideal destination for those seeking the tranquil pleasures of the Hudson River waterfront.
Expansive private floor residences were designed to be both versatile and functional, each with 3 to 4 bedrooms, 3 full baths, and a home office. Several residences enjoy dramatic Hudson River views.
This open space has been designed to accommodate a perfect Tribeca city lifestyle for entertaining, relaxing and working.
This living room design reflects a tailored “old world” look, respecting the original features of the Spice Warehouse. With its high ceilings, arched windows, original brick wall and iron columns, this space is a testament of ancient time and old world elegance.
The design choices are a combination of neutral, modern finishes such as the Oak natural matte finish floors and white walls, white shaker style kitchen cabinets, combined with a lot of texture found in the brick wall, the iron columns and the various fabrics and furniture pieces finishes used thorughout the space and highlited by a beautiful natural light brought in through a wall of arched windows.
The layout is open and flowing to keep the feel of grandeur of the space so each piece and design finish can be admired individually.
As soon as you enter, a comfortable Eames Lounge chair invites you in, giving her back to a solid brick wall adorned by the “cappucino” art photography piece by Francis Augustine and surrounded by flowing linen taupe window drapes and a shiny cowhide rug.
The cream linen sectional sofa takes center stage, with its sea of textures pillows, giving it character, comfort and uniqueness. The living room combines modern lines such as the Hans Wegner Shell chairs in walnut and black fabric with rustic elements such as this one of a kind Indonesian antique coffee table, giant iron antique wall clock and hand made jute rug which set the old world tone for an exceptional interior.
Photography: Francis Augustine
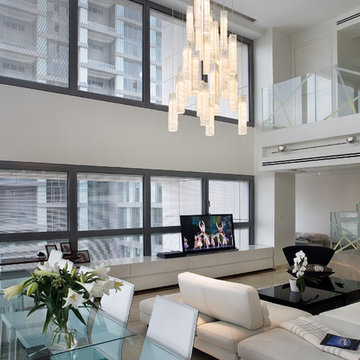
Perfectly romantic and elegant, the Tanzania line adorns any setting with their graceful lines and vibrant color.
DIMENSIONS:
Measurement per Piece: - 4"w x 18"l
Glass on the Side - 2"w x 18"l
COLOR:
Amber, Gold, Green Apple, Lava, Leopard, Midnight, Milk, Option to customize colors available
METAL FINISH:
Antique Bronze, Dark Brown, Polished Silver, Matte Silver, Polished Black, Matte Black, Polished White, Matte White
CANOPY:
Round, Square, Rectangular, Custom
BULBS:
MR16- 30/50 Watt Max. or LED MR16 5/6 Watt
ACCESSORIES:
Canopies are included in the price for eight or more pendants, as well as an electric transformer and 5 ft of wire per pendant. Custom lengths are available for a small additional charge.
DETAILS:
Depending on your preference, individual pendants can hang level at the same height, or be staggered.
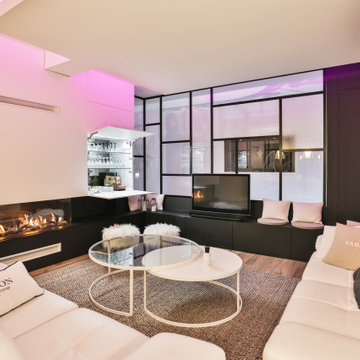
création d'un meuble de salon, habillage cheminée, rangement
Aménagement d'un salon contemporain avec un mur blanc, un sol en bois brun, une cheminée ribbon, un téléviseur indépendant et un sol marron.
Aménagement d'un salon contemporain avec un mur blanc, un sol en bois brun, une cheminée ribbon, un téléviseur indépendant et un sol marron.
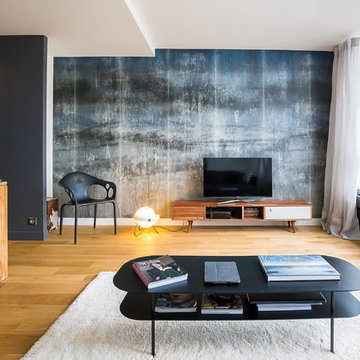
Décoration Parisienne
Inspiration pour un salon design de taille moyenne et ouvert avec parquet clair, un mur gris, aucune cheminée et un téléviseur indépendant.
Inspiration pour un salon design de taille moyenne et ouvert avec parquet clair, un mur gris, aucune cheminée et un téléviseur indépendant.
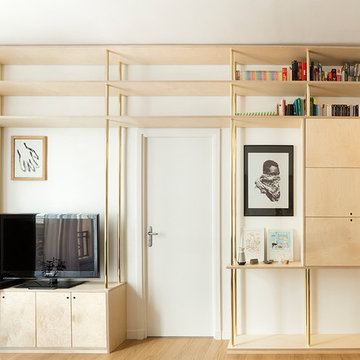
Maude Artarit
Idées déco pour un petit salon contemporain ouvert avec une bibliothèque ou un coin lecture, un mur blanc, parquet clair, aucune cheminée, un téléviseur indépendant et un sol beige.
Idées déco pour un petit salon contemporain ouvert avec une bibliothèque ou un coin lecture, un mur blanc, parquet clair, aucune cheminée, un téléviseur indépendant et un sol beige.
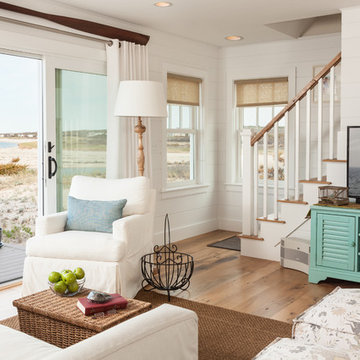
Dan Cutrona Photography
Aménagement d'un salon bord de mer avec un mur blanc, un téléviseur indépendant, parquet clair et un escalier.
Aménagement d'un salon bord de mer avec un mur blanc, un téléviseur indépendant, parquet clair et un escalier.

Particle board flooring was sanded and seals for a unique floor treatment in this loft area. This home was built by Meadowlark Design + Build in Ann Arbor, Michigan.
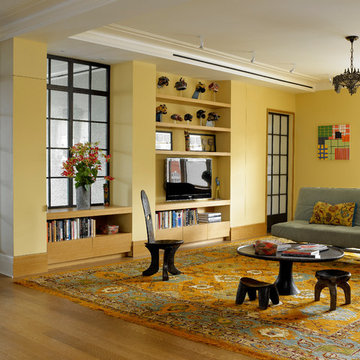
Rusk Renovations Inc.: Contractor,
Llewellyn Sinkler Inc.: Interior Designer,
Cynthia Wright: Architect,
Laura Moss: Photographer
Cette photo montre un salon tendance avec un mur jaune et un téléviseur indépendant.
Cette photo montre un salon tendance avec un mur jaune et un téléviseur indépendant.

This new build living room lacked storage and comfort with a large corner sofa dominating the space. The owners were keen to use the space for music practice as well as watching TV and asked us to plan room for a piano in the layout as well as create a stylish storage solution.
We created a large library wall that spans from wall to wall with added LEDs to create some ambience. We replaced the sofa with a soft linen feel fabric and fitted a large chandelier to create a focal point.
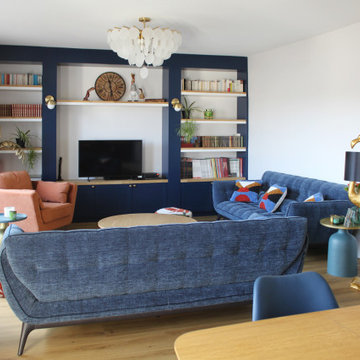
Villa Marcès - Réaménagement et décoration d'un appartement, 94 - La pièce à vivre est divisée en deux parties distinctes ; dans la salle à manger , un triptyque en papier peint coloré donne le ton et fait face à la grande bibliothèque sur mesure du salon.
Le salon est composé de deux canapés, d'un fauteuil et d'une table basse. Deux tables d'appoint et des poufs fantaisies complètent l'ensemble

Le salon et sa fresque antique qui crée une perspective et ouvre l'horizon et le regard...
Cette photo montre un salon gris et rose méditerranéen de taille moyenne et ouvert avec une bibliothèque ou un coin lecture, un mur rose, un sol en marbre, un téléviseur indépendant, un sol rose et un escalier.
Cette photo montre un salon gris et rose méditerranéen de taille moyenne et ouvert avec une bibliothèque ou un coin lecture, un mur rose, un sol en marbre, un téléviseur indépendant, un sol rose et un escalier.

Custom gas fireplace, stone cladding, sheer curtains
Aménagement d'un salon contemporain ouvert avec une salle de réception, moquette, une cheminée standard, un manteau de cheminée en pierre, un mur blanc, un téléviseur indépendant et un sol beige.
Aménagement d'un salon contemporain ouvert avec une salle de réception, moquette, une cheminée standard, un manteau de cheminée en pierre, un mur blanc, un téléviseur indépendant et un sol beige.
Idées déco de salons avec un téléviseur indépendant et un téléviseur d'angle
7