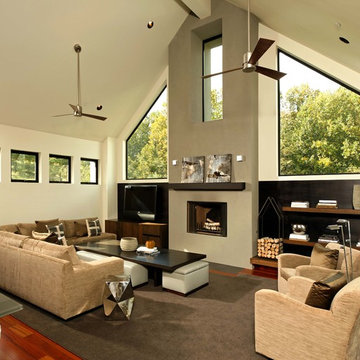Idées déco de salons avec un téléviseur indépendant
Trier par:Populaires du jour
281 - 300 sur 41 320 photos
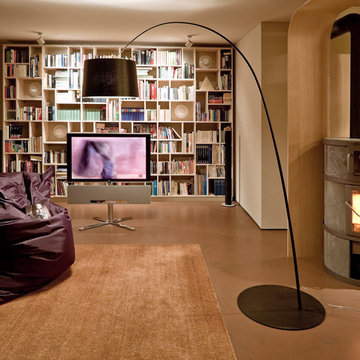
Innenarchitektur + Fotografie Achim Venzke
Exemple d'un grand salon tendance ouvert avec une bibliothèque ou un coin lecture, un mur gris, un poêle à bois, un manteau de cheminée en métal et un téléviseur indépendant.
Exemple d'un grand salon tendance ouvert avec une bibliothèque ou un coin lecture, un mur gris, un poêle à bois, un manteau de cheminée en métal et un téléviseur indépendant.
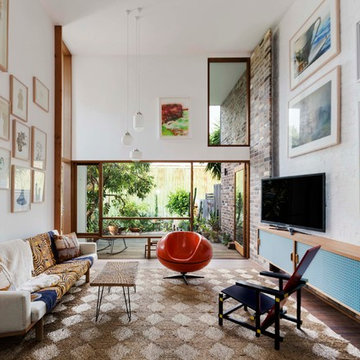
Exemple d'un salon éclectique de taille moyenne et ouvert avec un mur blanc, parquet foncé et un téléviseur indépendant.
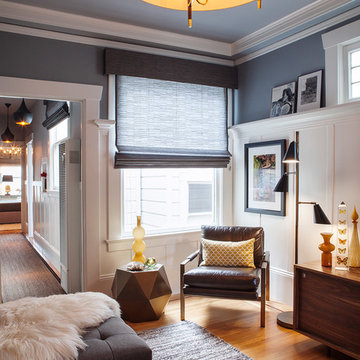
Michele Lee Willson Photography
Cette photo montre un petit salon moderne fermé avec un sol en bois brun et un téléviseur indépendant.
Cette photo montre un petit salon moderne fermé avec un sol en bois brun et un téléviseur indépendant.
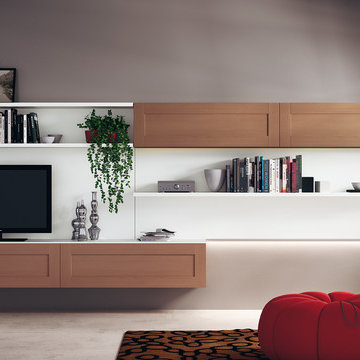
Living Open
Design by Vuesse
Creative and versatile furnishing programme for a new approach to home design
The living-area solutions created by Scavolini for the Open programme respond to modern lifestyles and provide a contemporary approach to the new concept in home design, with the kitchen and living-area the joint centre of the domestic scene.
See more at: http://www.scavolini.us/Living/Living_Open#sthash.fesMNM9v.dpuf
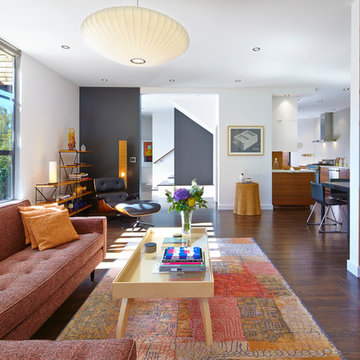
Originally a nearly three-story tall 1920’s European-styled home was turned into a modern villa for work and home. A series of low concrete retaining wall planters and steps gradually takes you up to the second level entry, grounding or anchoring the house into the site, as does a new wrap around veranda and trellis. Large eave overhangs on the upper roof were designed to give the home presence and were accented with a Mid-century orange color. The new master bedroom addition white box creates a better sense of entry and opens to the wrap around veranda at the opposite side. Inside the owners live on the lower floor and work on the upper floor with the garage basement for storage, archives and a ceramics studio. New windows and open spaces were created for the graphic designer owners; displaying their mid-century modern furnishings collection.
A lot of effort went into attempting to lower the house visually by bringing the ground plane higher with the concrete retaining wall planters, steps, wrap around veranda and trellis, and the prominent roof with exaggerated overhangs. That the eaves were painted orange is a cool reflection of the owner’s Dutch heritage. Budget was a driver for the project and it was determined that the footprint of the home should have minimal extensions and that the new windows remain in the same relative locations as the old ones. Wall removal was utilized versus moving and building new walls where possible.
Photo Credit: John Sutton Photography.
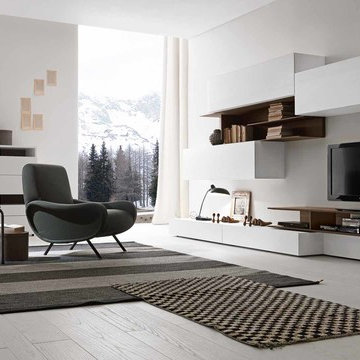
The I-ModulART collection by Presotto, TV unit and chest. The base and wall unit are finished in bianco candido colored wood. The wall mounted bookcase and upper base unit are in tobacco "aged" oak.
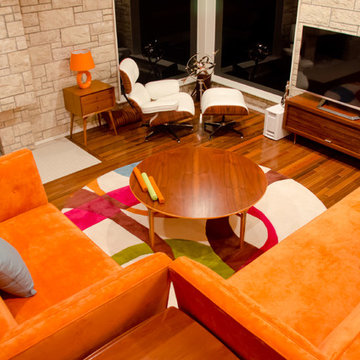
David Trotter - 8TRACKstudios - www.8trackstudios.com
Aménagement d'un salon rétro avec une cheminée standard, un manteau de cheminée en pierre et un téléviseur indépendant.
Aménagement d'un salon rétro avec une cheminée standard, un manteau de cheminée en pierre et un téléviseur indépendant.
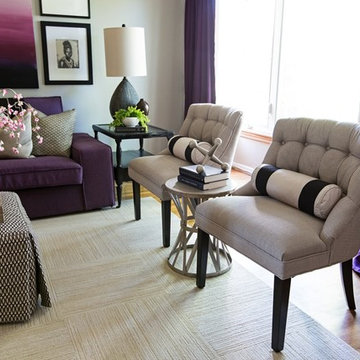
Inquire About Our Design Services
By revising the floor plan, we really opened up the space. We then painted the walls, ceiling, and most of the trim.
We also did some really unique things with the furniture. We re-imagined the vintage tables by using them as end and accent pieces. And then we designed a custom ottoman, packed with storage.
The pièce de résistance: the large-scale ombre art I painted above her sofa. She made sure her favorite color - purple was showcased in this room
Rio Wray Photograpy
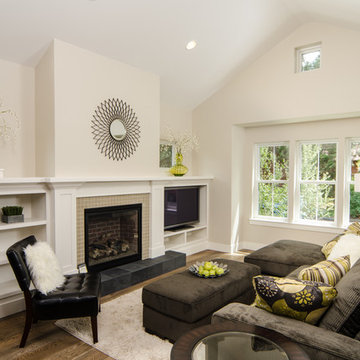
Photo Credit :Chandler Photography
Exemple d'un salon tendance avec un mur beige, une cheminée standard, un manteau de cheminée en carrelage et un téléviseur indépendant.
Exemple d'un salon tendance avec un mur beige, une cheminée standard, un manteau de cheminée en carrelage et un téléviseur indépendant.
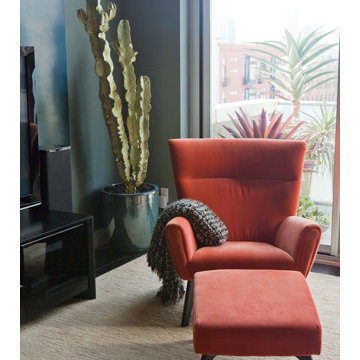
EURYDICE THOMAS http://www.eurydicegalka.com/
Cette image montre un salon minimaliste de taille moyenne et ouvert avec parquet foncé, un téléviseur indépendant, un mur bleu et aucune cheminée.
Cette image montre un salon minimaliste de taille moyenne et ouvert avec parquet foncé, un téléviseur indépendant, un mur bleu et aucune cheminée.
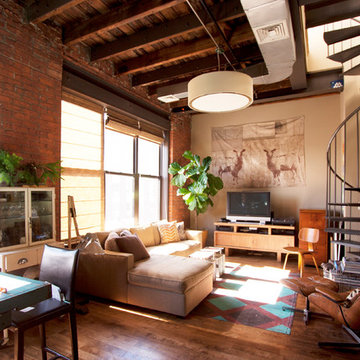
Chris Dorsey Photography © 2012 Houzz
Inspiration pour un salon urbain avec un mur beige et un téléviseur indépendant.
Inspiration pour un salon urbain avec un mur beige et un téléviseur indépendant.

Advisement + Design - Construction advisement, custom millwork & custom furniture design, interior design & art curation by Chango & Co.
Cette image montre un salon traditionnel de taille moyenne et ouvert avec une salle de réception, un mur blanc, parquet clair, un manteau de cheminée en lambris de bois, un téléviseur indépendant, un sol marron, un plafond en bois et du lambris de bois.
Cette image montre un salon traditionnel de taille moyenne et ouvert avec une salle de réception, un mur blanc, parquet clair, un manteau de cheminée en lambris de bois, un téléviseur indépendant, un sol marron, un plafond en bois et du lambris de bois.
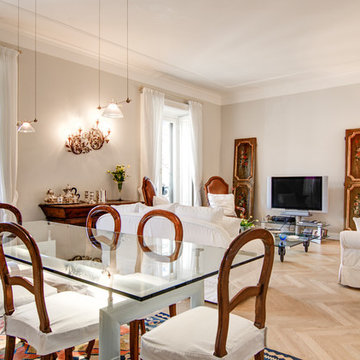
Idées déco pour un salon classique fermé avec un mur gris, parquet clair, aucune cheminée et un téléviseur indépendant.
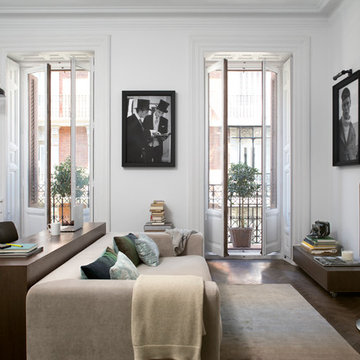
fotógrafo www.pedroalbornoz.com,
www.elenavisiers.com
Inspiration pour un salon nordique de taille moyenne et ouvert avec un mur blanc, parquet foncé, aucune cheminée, un téléviseur indépendant et une salle de réception.
Inspiration pour un salon nordique de taille moyenne et ouvert avec un mur blanc, parquet foncé, aucune cheminée, un téléviseur indépendant et une salle de réception.
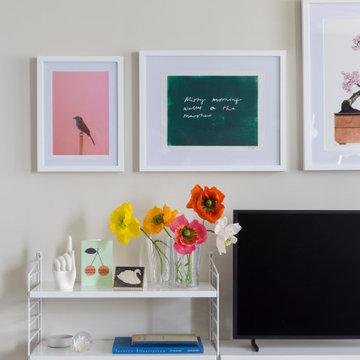
Idée de décoration pour un petit salon gris et rose bohème ouvert avec un mur blanc, sol en stratifié, aucune cheminée, un téléviseur indépendant et un sol gris.
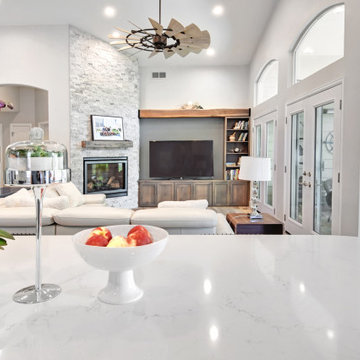
Aménagement d'un grand salon moderne ouvert avec un mur gris, sol en stratifié, une cheminée standard, un manteau de cheminée en pierre de parement, un téléviseur indépendant et un sol marron.

Exemple d'un salon nature avec un mur beige, un sol en bois brun, un poêle à bois, un téléviseur indépendant, un sol marron et poutres apparentes.
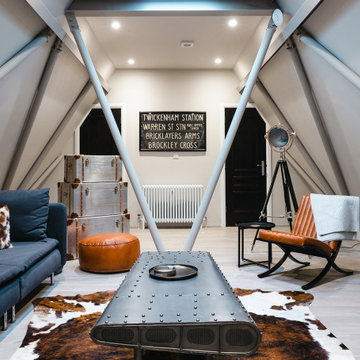
Full redesign and project management of the swimming pool, snug, cloakroom and den in this contemporary family home.
Cette photo montre un grand salon industriel fermé avec un mur gris, parquet clair et un téléviseur indépendant.
Cette photo montre un grand salon industriel fermé avec un mur gris, parquet clair et un téléviseur indépendant.
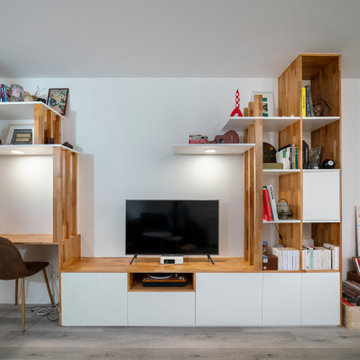
Ici le projet était d’optimiser l’espace ouvert Cuisine-salon-salle à manger. Et surtout d’un ajouter une fonction sans pour autant perdre de la place. Nous avons donc décider d’intégrer au meuble TV un bureau qui se fond parfaitement dans cette ensemble mobilier sur-mesure. Ce grand linéaire de mobilier est à la fois meuble TV, Bureau et bibliothèques.
Idées déco de salons avec un téléviseur indépendant
15
