Idées déco de salons avec un téléviseur indépendant
Trier par :
Budget
Trier par:Populaires du jour
341 - 360 sur 41 360 photos
1 sur 3
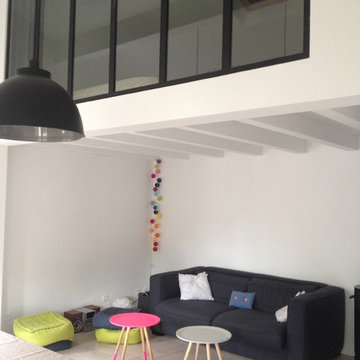
Tu Arquitecto Reforma
Inspiration pour un salon de taille moyenne et ouvert avec un mur blanc, sol en stratifié, un téléviseur indépendant et un sol blanc.
Inspiration pour un salon de taille moyenne et ouvert avec un mur blanc, sol en stratifié, un téléviseur indépendant et un sol blanc.
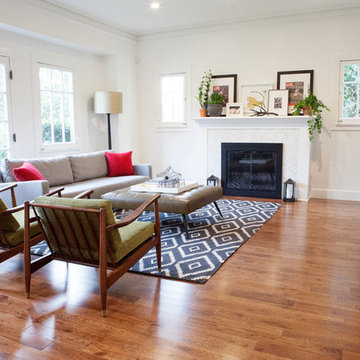
As a recently purchased home, our clients quickly decided they needed to make some major adjustments. The home was pretty outdated and didn’t speak to the young family’s unique style, but we wanted to keep the welcoming character of this Mediterranean bungalow in tact. The classic white kitchen with a new layout is the perfect backdrop for the family. Brass accents add a touch of luster throughout and modernizes the fixtures and hardware.
While the main common areas feature neutral color palettes, we quickly gave each room a burst of energy through bright accent colors and patterned textiles. The kids’ rooms are the most playful, showcasing bold wallcoverings, bright tones, and even a teepee tent reading nook.
Designed by Joy Street Design serving Oakland, Berkeley, San Francisco, and the whole of the East Bay.
For more about Joy Street Design, click here: https://www.joystreetdesign.com/
To learn more about this project, click here: https://www.joystreetdesign.com/portfolio/gower-street
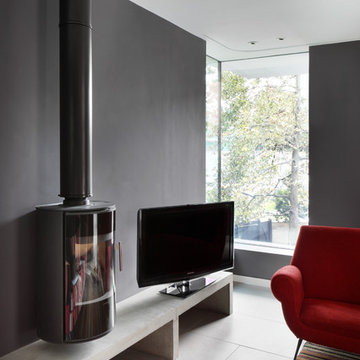
To Download the Brochure For E2 Architecture and Interiors’ Award Winning Project
The Pavilion Eco House, Blackheath
Please Paste the Link Below Into Your Browser http://www.e2architecture.com/downloads/
Winner of the Evening Standard's New Homes Eco + Living Award 2015 and Voted the UK's Top Eco Home in the Guardian online 2014.

The functional program called for a generous living/gathering room, kitchen & dining, a screened porch, and attendant utility functions. Instead of a segregated bedroom, the owner desired a sleeping loft contiguous with the main living space. The loft opens out to a covered porch with views across the marsh.
Phillip Spears Photographer
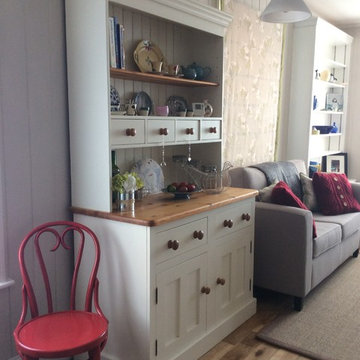
Coastal living room with a touch of country style. The upcycled old pine country kitchen dresser painted in antique cream and bright red painted bent wood dining chair link the open plan kitchen, dining and living areas.
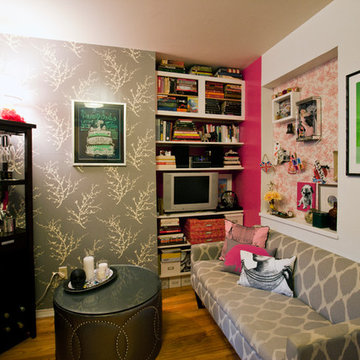
Without a door to the bedroom, the random cutout b/w the living area & bedroom needed to be closed off. A Toile fabric covered board seals the window and becomes a memento board. Shelves were added to a recessed wall to create a bookcase & entertainment center. A round from a previous table fits perfectly on the ottoman which can provide additional seating when entertaining. photo: Chris Dorsey
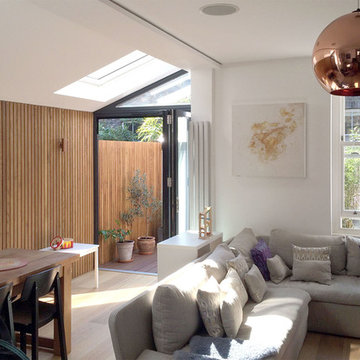
Aménagement d'un petit salon contemporain ouvert avec un mur blanc, parquet clair et un téléviseur indépendant.
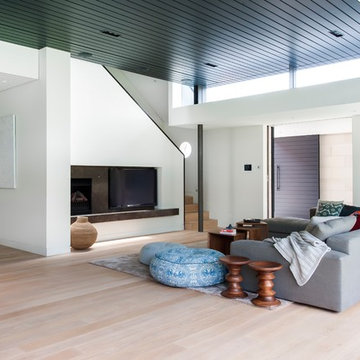
info@tkda.com.au
Photo by Nicole England
Exemple d'un grand salon tendance ouvert avec un mur blanc, un sol en bois brun et un téléviseur indépendant.
Exemple d'un grand salon tendance ouvert avec un mur blanc, un sol en bois brun et un téléviseur indépendant.
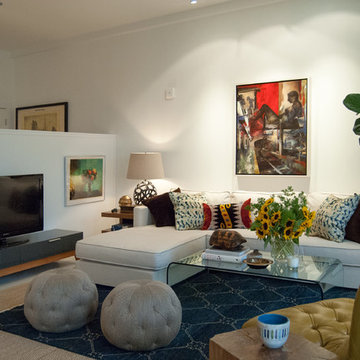
Adamik and Churney provided for a dividing wall to separate the kitchen from the living area, a decision that expanded possibilities in terms of how to best layout the space. At merely five-feet tall, the partition maintains the open-air feeling of the space, yet is ample enough to accommodate the entertainment center.
In order to unify the Living and Dining areas, Adamik chose a large-scale seagrass rug. It is latex-padded, making it not only comfortable under foot, but also an improvement in terms of sound dampening. "I layered an indigo blue Pakistani Gabbeh over the seagrass to define the living room," the designer explains. The layering of various textures and materials adds to the room's understated depth.
Rug: Pakistani Gabbeh, Weisshouse; Tufted Poufs: Cisco Brothers
Adrienne DeRosa Photography
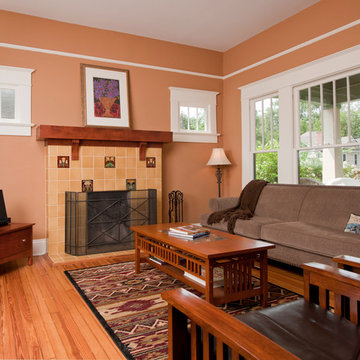
Idée de décoration pour un salon tradition avec un mur orange, un sol en bois brun, une cheminée standard, un manteau de cheminée en carrelage et un téléviseur indépendant.
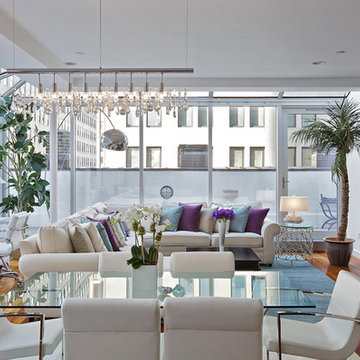
An amazing architectural space with floor to ceiling, wall to wall windows, providing incredible light to this penthouse in the heart of Tribeca.
With the designer’s instinctive implementation of Feng Shui in all of her designs, she incorporated fundamental Feng Shui principles, the five natural elements and the concept of yin and yang to create the lay out that would bring in the perfect energy flow.
Beautiful wood floorings, numerous light sources, clean lines, combination of straight and curvy shapes, vibrant colors, metal, white and glass pieces and modern art pieces create an interesting gallery which gives this space its unique “eclat”
Photographer: Scott Morris
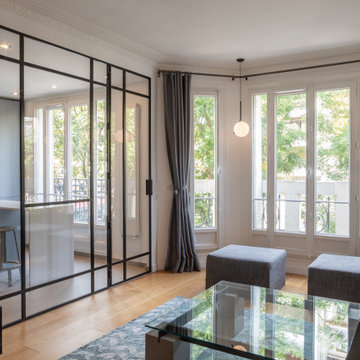
Cette image montre un grand salon design ouvert avec un mur blanc, parquet clair, aucune cheminée, un téléviseur indépendant et un sol beige.
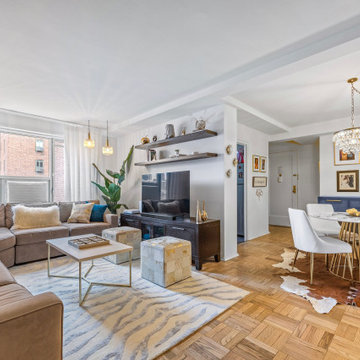
Interior design by Ellen Z. Wright of Apartment Rehab NYC
Cette photo montre un salon moderne de taille moyenne et ouvert avec un mur blanc, un téléviseur indépendant et poutres apparentes.
Cette photo montre un salon moderne de taille moyenne et ouvert avec un mur blanc, un téléviseur indépendant et poutres apparentes.
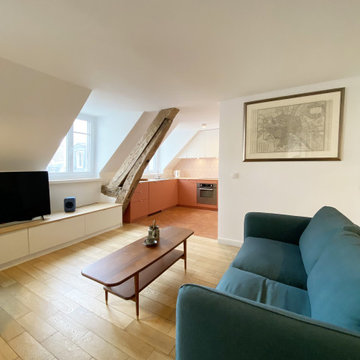
Inspiration pour un salon design de taille moyenne et ouvert avec un mur blanc, parquet clair, un téléviseur indépendant, un sol beige et une cheminée standard.
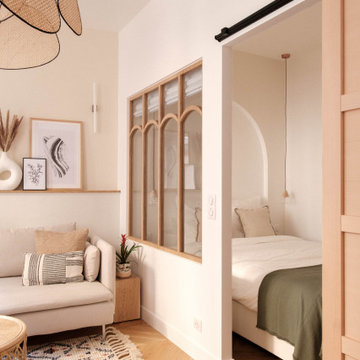
A deux pas du canal de l’Ourq dans le XIXè arrondissement de Paris, cet appartement était bien loin d’en être un. Surface vétuste et humide, corroborée par des problématiques structurelles importantes, le local ne présentait initialement aucun atout. Ce fut sans compter sur la faculté de projection des nouveaux acquéreurs et d’un travail important en amont du bureau d’étude Védia Ingéniérie, que cet appartement de 27m2 a pu se révéler. Avec sa forme rectangulaire et ses 3,00m de hauteur sous plafond, le potentiel de l’enveloppe architecturale offrait à l’équipe d’Ameo Concept un terrain de jeu bien prédisposé. Le challenge : créer un espace nuit indépendant et allier toutes les fonctionnalités d’un appartement d’une surface supérieure, le tout dans un esprit chaleureux reprenant les codes du « bohème chic ». Tout en travaillant les verticalités avec de nombreux rangements se déclinant jusqu’au faux plafond, une cuisine ouverte voit le jour avec son espace polyvalent dinatoire/bureau grâce à un plan de table rabattable, une pièce à vivre avec son canapé trois places, une chambre en second jour avec dressing, une salle d’eau attenante et un sanitaire séparé. Les surfaces en cannage se mêlent au travertin naturel, essences de chêne et zelliges aux nuances sables, pour un ensemble tout en douceur et caractère. Un projet clé en main pour cet appartement fonctionnel et décontracté destiné à la location.
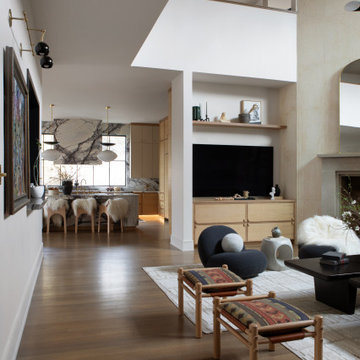
A captivating transformation in the coveted neighborhood of University Park, Dallas
The heart of this home lies in the kitchen, where we embarked on a design endeavor that would leave anyone speechless. By opening up the main kitchen wall, we created a magnificent window system that floods the space with natural light and offers a breathtaking view of the picturesque surroundings. Suspended from the ceiling, a steel-framed marble vent hood floats a few inches from the window, showcasing a mesmerizing Lilac Marble. The same marble is skillfully applied to the backsplash and island, featuring a bold combination of color and pattern that exudes elegance.
Adding to the kitchen's allure is the Italian range, which not only serves as a showstopper but offers robust culinary features for even the savviest of cooks. However, the true masterpiece of the kitchen lies in the honed reeded marble-faced island. Each marble strip was meticulously cut and crafted by artisans to achieve a half-rounded profile, resulting in an island that is nothing short of breathtaking. This intricate process took several months, but the end result speaks for itself.
To complement the grandeur of the kitchen, we designed a combination of stain-grade and paint-grade cabinets in a thin raised panel door style. This choice adds an elegant yet simple look to the overall design. Inside each cabinet and drawer, custom interiors were meticulously designed to provide maximum functionality and organization for the day-to-day cooking activities. A vintage Turkish runner dating back to the 1960s, evokes a sense of history and character.
The breakfast nook boasts a stunning, vivid, and colorful artwork created by one of Dallas' top artist, Kyle Steed, who is revered for his mastery of his craft. Some of our favorite art pieces from the inspiring Haylee Yale grace the coffee station and media console, adding the perfect moment to pause and loose yourself in the story of her art.
The project extends beyond the kitchen into the living room, where the family's changing needs and growing children demanded a new design approach. Accommodating their new lifestyle, we incorporated a large sectional for family bonding moments while watching TV. The living room now boasts bolder colors, striking artwork a coffered accent wall, and cayenne velvet curtains that create an inviting atmosphere. Completing the room is a custom 22' x 15' rug, adding warmth and comfort to the space. A hidden coat closet door integrated into the feature wall adds an element of surprise and functionality.
This project is not just about aesthetics; it's about pushing the boundaries of design and showcasing the possibilities. By curating an out-of-the-box approach, we bring texture and depth to the space, employing different materials and original applications. The layered design achieved through repeated use of the same material in various forms, shapes, and locations demonstrates that unexpected elements can create breathtaking results.
The reason behind this redesign and remodel was the homeowners' desire to have a kitchen that not only provided functionality but also served as a beautiful backdrop to their cherished family moments. The previous kitchen lacked the "wow" factor they desired, prompting them to seek our expertise in creating a space that would be a source of joy and inspiration.
Inspired by well-curated European vignettes, sculptural elements, clean lines, and a natural color scheme with pops of color, this design reflects an elegant organic modern style. Mixing metals, contrasting textures, and utilizing clean lines were key elements in achieving the desired aesthetic. The living room introduces bolder moments and a carefully chosen color scheme that adds character and personality.
The client's must-haves were clear: they wanted a show stopping centerpiece for their home, enhanced natural light in the kitchen, and a design that reflected their family's dynamic. With the transformation of the range wall into a wall of windows, we fulfilled their desire for abundant natural light and breathtaking views of the surrounding landscape.
Our favorite rooms and design elements are numerous, but the kitchen remains a standout feature. The painstaking process of hand-cutting and crafting each reeded panel in the island to match the marble's veining resulted in a labor of love that emanates warmth and hospitality to all who enter.
In conclusion, this tastefully lux project in University Park, Dallas is an extraordinary example of a full gut remodel that has surpassed all expectations. The meticulous attention to detail, the masterful use of materials, and the seamless blend of functionality and aesthetics create an unforgettable space. It serves as a testament to the power of design and the transformative impact it can have on a home and its inhabitants.
Project by Texas' Urbanology Designs. Their North Richland Hills-based interior design studio serves Dallas, Highland Park, University Park, Fort Worth, and upscale clients nationwide.

Cette image montre un salon blanc et bois traditionnel de taille moyenne avec un mur gris, un sol en bois brun, une cheminée standard, un manteau de cheminée en bois, un téléviseur indépendant, un sol marron, poutres apparentes, boiseries et une salle de réception.
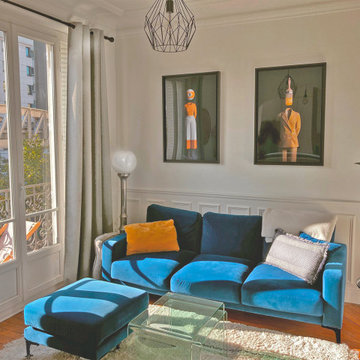
Réalisation d'un petit salon gris et jaune design ouvert et haussmannien avec un bar de salon, un mur blanc, parquet clair, aucune cheminée et un téléviseur indépendant.

Диван в центре гостиной отлично зонирует пространство. При этом не Делает его невероятно уютным.
Cette image montre un salon urbain de taille moyenne et ouvert avec une salle de réception, un mur rouge, parquet foncé, un téléviseur indépendant, un sol marron et un mur en parement de brique.
Cette image montre un salon urbain de taille moyenne et ouvert avec une salle de réception, un mur rouge, parquet foncé, un téléviseur indépendant, un sol marron et un mur en parement de brique.
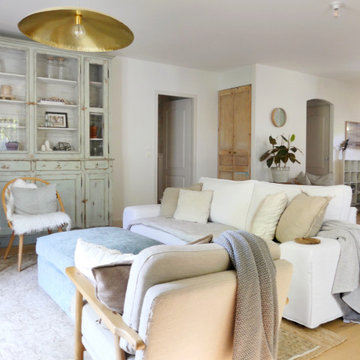
Espace salon convivial et confortable
Cette image montre un grand salon marin ouvert avec une bibliothèque ou un coin lecture, un mur blanc, parquet clair, un poêle à bois et un téléviseur indépendant.
Cette image montre un grand salon marin ouvert avec une bibliothèque ou un coin lecture, un mur blanc, parquet clair, un poêle à bois et un téléviseur indépendant.
Idées déco de salons avec un téléviseur indépendant
18