Idées déco de salons avec un téléviseur
Trier par :
Budget
Trier par:Populaires du jour
1 - 20 sur 41 photos
1 sur 3

To dwell and establish connections with a place is a basic human necessity often combined, amongst other things, with light and is performed in association with the elements that generate it, be they natural or artificial. And in the renovation of this purpose-built first floor flat in a quiet residential street in Kennington, the use of light in its varied forms is adopted to modulate the space and create a brand new dwelling, adapted to modern living standards.
From the intentionally darkened entrance lobby at the lower ground floor – as seen in Mackintosh’s Hill House – one is led to a brighter upper level where the insertion of wide pivot doors creates a flexible open plan centred around an unfinished plaster box-like pod. Kitchen and living room are connected and use a stair balustrade that doubles as a bench seat; this allows the landing to become an extension of the kitchen/dining area - rather than being merely circulation space – with a new external view towards the landscaped terrace at the rear.
The attic space is converted: a modernist black box, clad in natural slate tiles and with a wide sliding window, is inserted in the rear roof slope to accommodate a bedroom and a bathroom.
A new relationship can eventually be established with all new and existing exterior openings, now visible from the former landing space: traditional timber sash windows are re-introduced to replace unsightly UPVC frames, and skylights are put in to direct one’s view outwards and upwards.
photo: Gianluca Maver

this living room is a double height space in the loft with 15 ft ceilings. the front windows are 12' tall with arched tops.
Inspiration pour un petit salon minimaliste avec un sol en bois brun, un téléviseur indépendant, une salle de réception, un mur jaune, aucune cheminée et un sol marron.
Inspiration pour un petit salon minimaliste avec un sol en bois brun, un téléviseur indépendant, une salle de réception, un mur jaune, aucune cheminée et un sol marron.
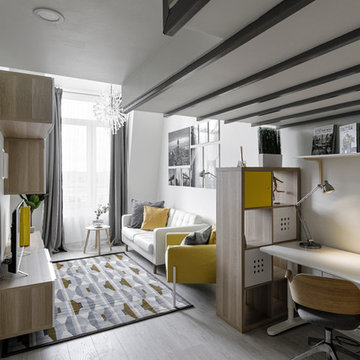
Idées déco pour un salon scandinave fermé et de taille moyenne avec un mur blanc, un téléviseur indépendant, un sol gris et sol en stratifié.

This open concept dining & living room was very long and narrow. The challange was to balance it out with furniture placement and accessories.
Cette image montre un petit salon minimaliste avec un mur blanc et un téléviseur fixé au mur.
Cette image montre un petit salon minimaliste avec un mur blanc et un téléviseur fixé au mur.

A complete refurbishment of an elegant Victorian terraced house within a sensitive conservation area. The project included a two storey glass extension and balcony to the rear, a feature glass stair to the new kitchen/dining room and an en-suite dressing and bathroom. The project was constructed over three phases and we worked closely with the client to create their ideal solution.
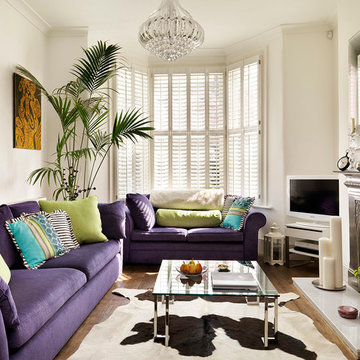
Inspiration pour un salon traditionnel fermé avec une salle de réception, un mur blanc, un sol en bois brun, une cheminée standard, un manteau de cheminée en métal et un téléviseur indépendant.
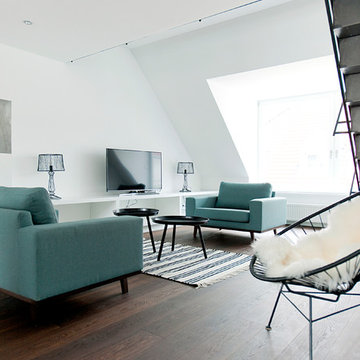
freudenspiel
Idée de décoration pour un petit salon nordique ouvert avec un mur blanc, parquet foncé, une cheminée standard, un manteau de cheminée en plâtre et un téléviseur indépendant.
Idée de décoration pour un petit salon nordique ouvert avec un mur blanc, parquet foncé, une cheminée standard, un manteau de cheminée en plâtre et un téléviseur indépendant.
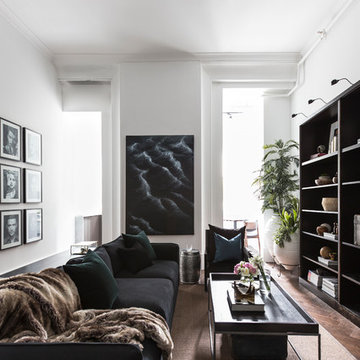
Interior Designer: Graham Simmonds
Photographer: Pablo Veiga
Cette photo montre un petit salon tendance ouvert avec une salle de réception, un mur blanc, parquet foncé, aucune cheminée, un téléviseur indépendant et un sol marron.
Cette photo montre un petit salon tendance ouvert avec une salle de réception, un mur blanc, parquet foncé, aucune cheminée, un téléviseur indépendant et un sol marron.
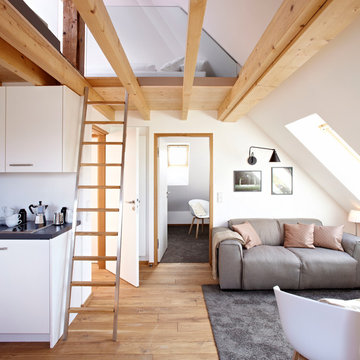
www.christianburmester.com
Idée de décoration pour un très grand salon design ouvert avec un mur blanc, aucune cheminée, parquet clair, un téléviseur indépendant et un sol beige.
Idée de décoration pour un très grand salon design ouvert avec un mur blanc, aucune cheminée, parquet clair, un téléviseur indépendant et un sol beige.
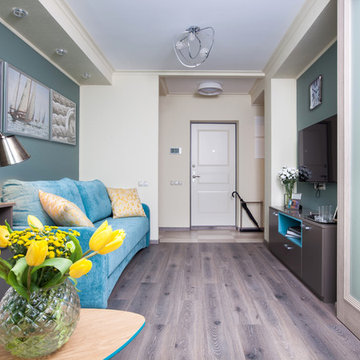
Автор проекта: Кира Шелманова, City Design
Фотограф: Светлана Игнатенко
Cette photo montre un salon tendance fermé avec une salle de réception, un mur vert, un sol en bois brun, un téléviseur fixé au mur et un sol marron.
Cette photo montre un salon tendance fermé avec une salle de réception, un mur vert, un sol en bois brun, un téléviseur fixé au mur et un sol marron.
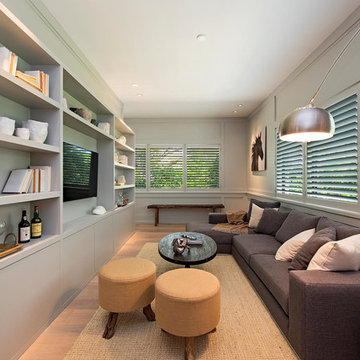
Cette image montre un salon design avec un mur gris, parquet clair et un téléviseur fixé au mur.
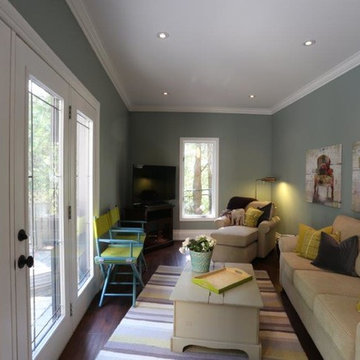
Idées déco pour un salon classique de taille moyenne et fermé avec une salle de réception, un sol en bois brun, un mur vert et un téléviseur indépendant.
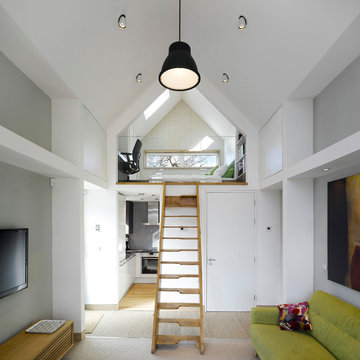
Idées déco pour un petit salon contemporain avec un mur gris, un téléviseur fixé au mur et éclairage.
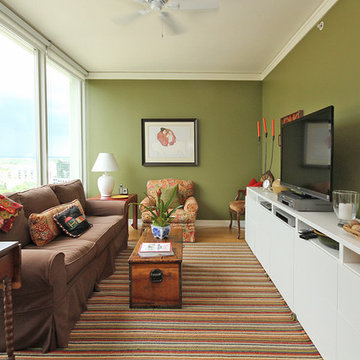
Exemple d'un salon éclectique avec un mur vert et un téléviseur indépendant.
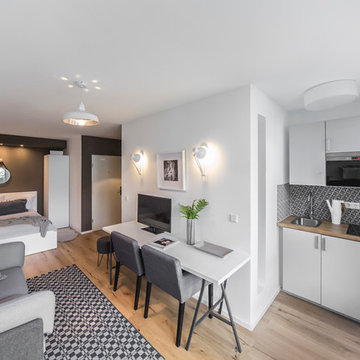
Réalisation d'un petit salon nordique ouvert avec un mur gris, un sol en bois brun, aucune cheminée et un téléviseur indépendant.
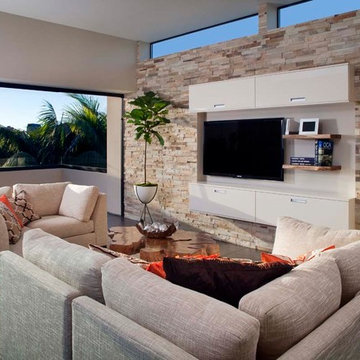
Modern, indoor outdoor living, coastal, sliding doors, clean lines
Inspiration pour un salon design de taille moyenne et ouvert avec un téléviseur fixé au mur, un mur blanc et un mur en pierre.
Inspiration pour un salon design de taille moyenne et ouvert avec un téléviseur fixé au mur, un mur blanc et un mur en pierre.
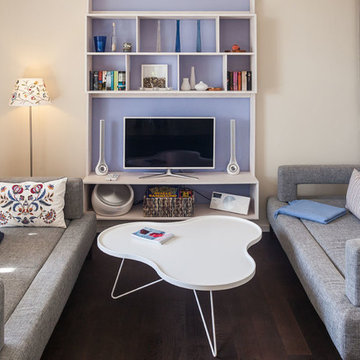
Exemple d'un petit salon tendance fermé avec une salle de réception, un mur beige, parquet foncé, un téléviseur encastré et aucune cheminée.
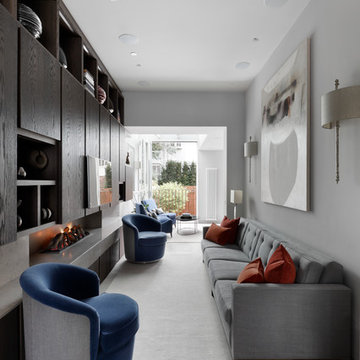
Alexander James
Réalisation d'un salon design de taille moyenne avec un mur blanc, un manteau de cheminée en béton, un téléviseur fixé au mur et un sol beige.
Réalisation d'un salon design de taille moyenne avec un mur blanc, un manteau de cheminée en béton, un téléviseur fixé au mur et un sol beige.
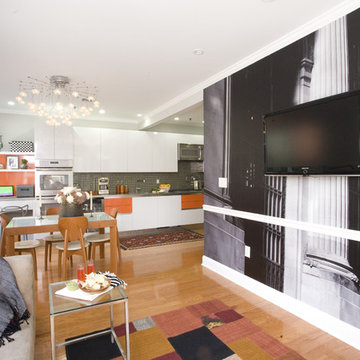
In this bright and airy apartment we couldn't resist incorporating some "Bruncon Orange" into the cabinets. This is a true urban live/work space so a desk area was a must. Stainless steel counter tops gain character over time and are low maintenance. The wall art features Anthony's photography and brings a little bit of the city into the living room. Photo by Chris Amaral
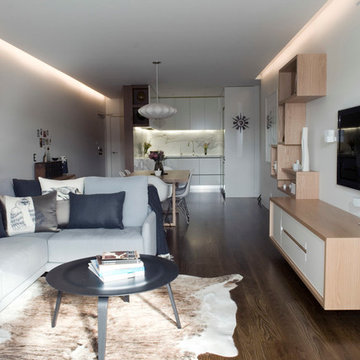
Contemporary open plan apartment - living, dining and kitchen.
Aménagement d'un salon moderne ouvert et de taille moyenne avec un mur blanc, un téléviseur fixé au mur, un sol en bois brun et aucune cheminée.
Aménagement d'un salon moderne ouvert et de taille moyenne avec un mur blanc, un téléviseur fixé au mur, un sol en bois brun et aucune cheminée.
Idées déco de salons avec un téléviseur
1