Idées déco de salons avec une bibliothèque ou un coin lecture et différents designs de plafond
Trier par :
Budget
Trier par:Populaires du jour
81 - 100 sur 2 387 photos
1 sur 3
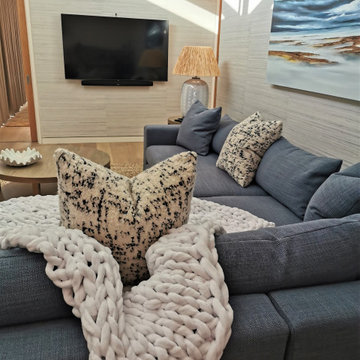
The main bedroom lounge is an extension of the main bedroom and an area where one can watch TV and work at the ample space the long desk provides.
It has large L-Shaped custom made couches that are extra deep for comfort and relaxation. Textured fabrics were used for a few scatter cushions and a large chunky knit throw is the perfect cover to snuggle under on a chilly evening.
Grass cloth wall paper in a light blue hue adds texture to the walls in this lounge area and a large Katherine Wood commissioned artwork works beautifully in this space against the wall paper.
Custom made coffee table and side tables were manufactured in Oak and adds another material and layer to this area.
A large lamp with raffia shade gives this lounge a tranquil ambience in the evenings.
A soft area rug grounds and warms the space and adds yet another texture and depth of tone.

L’eleganza e la semplicità dell’ambiente rispecchiano il suo abitante
Idées déco pour un petit salon moderne ouvert avec une bibliothèque ou un coin lecture, un mur vert, un sol en carrelage de porcelaine, une cheminée d'angle, un manteau de cheminée en plâtre, un téléviseur fixé au mur, un sol beige, un plafond décaissé et du papier peint.
Idées déco pour un petit salon moderne ouvert avec une bibliothèque ou un coin lecture, un mur vert, un sol en carrelage de porcelaine, une cheminée d'angle, un manteau de cheminée en plâtre, un téléviseur fixé au mur, un sol beige, un plafond décaissé et du papier peint.
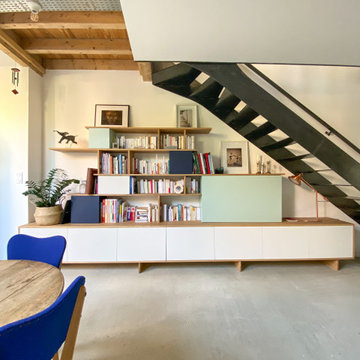
Inspiration pour un salon design de taille moyenne et ouvert avec une bibliothèque ou un coin lecture, un mur blanc, sol en béton ciré, aucune cheminée, un téléviseur dissimulé, un sol gris et poutres apparentes.
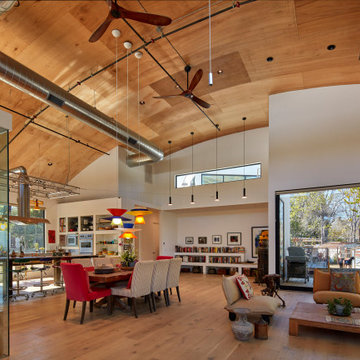
Idée de décoration pour un très grand salon design avec une bibliothèque ou un coin lecture, un mur blanc, parquet clair, aucun téléviseur, un sol marron, un plafond voûté et boiseries.
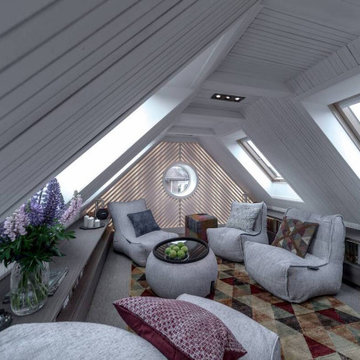
Зону чилаута формирует группа мягкой бескаркасной мебели Ambient Lounge. Уютные кресла обеспечивают прекрасную поддержку спины, а в специальные карманы по бокам кресел можно положить книгу или телефон.
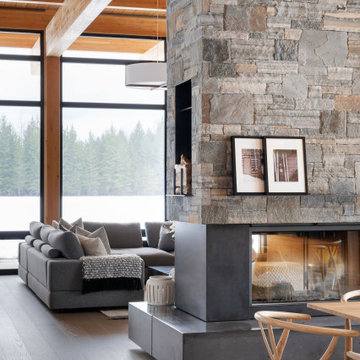
Cette image montre un salon chalet en bois de taille moyenne et ouvert avec une bibliothèque ou un coin lecture, un mur blanc, parquet clair, une cheminée double-face, un manteau de cheminée en pierre, un téléviseur fixé au mur, un sol marron et un plafond en bois.
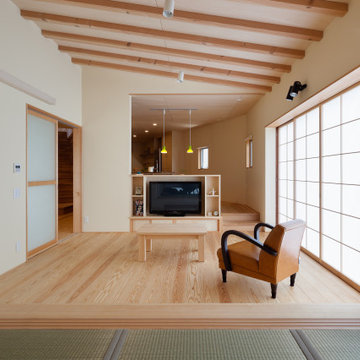
西端の小上がりからリビング・ダイング・キッチンを見通す。一室空間だけれども、ダイニングの途中から空間が30°左手に屈曲しています。奥に行くほど右手の壁が左手に迫り出してきています。対面の壁はそれに平行の壁ですが、ここからはくうかんがくびれてフェイドアウトしていくような感じがします。これに手前左手の袖壁もあって、間仕切らずとも緩くそれぞれ奥と手前を分断しています。
手前勾配天井の部分が平屋部分。天井高さは2.6〜3.2mあります。奥ダイニングは床が階段2段分上がっており、手前と奥で視線の高さが違い交差しません。
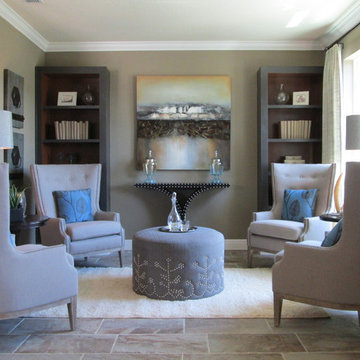
This sitting room was designed to sit and read a good book while enjoying a glass of wine after a long day of work! In addition, we have bookcases flanked on both sides for storage and symmetry within the space.
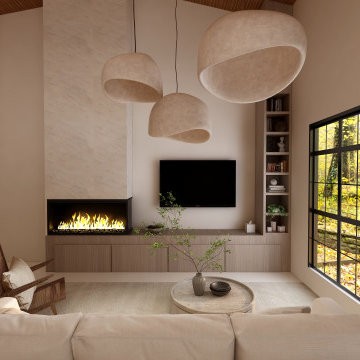
Cette photo montre un grand salon beige et blanc tendance ouvert avec une bibliothèque ou un coin lecture, un mur beige, sol en béton ciré, une cheminée ribbon, un manteau de cheminée en pierre, un téléviseur fixé au mur, un sol beige, un plafond en bois et un plafond cathédrale.
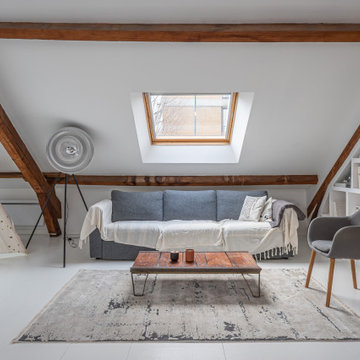
Inspiration pour un très grand salon blanc et bois ouvert avec une bibliothèque ou un coin lecture, un mur blanc, parquet peint, aucune cheminée, aucun téléviseur, un sol blanc, poutres apparentes et un plafond cathédrale.
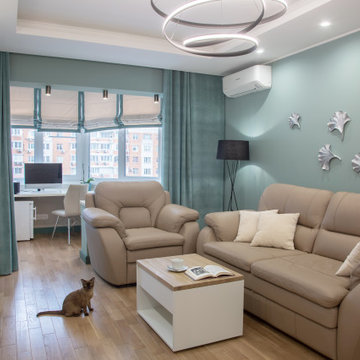
Exemple d'un salon tendance de taille moyenne avec une bibliothèque ou un coin lecture, un mur vert, parquet clair, aucune cheminée, un téléviseur fixé au mur, un sol beige, un plafond décaissé et du papier peint.
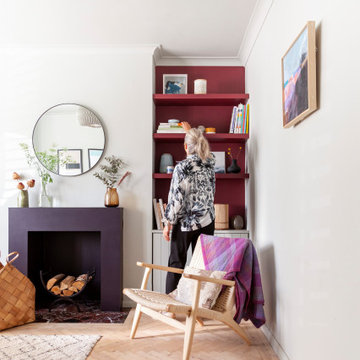
Idée de décoration pour un salon nordique de taille moyenne et ouvert avec une bibliothèque ou un coin lecture, un mur blanc, parquet clair, un poêle à bois, un manteau de cheminée en bois, un sol blanc et poutres apparentes.

The living room at our Crouch End apartment project, creating a chic, cosy space to relax and entertain. A soft powder blue adorns the walls in a room that is flooded with natural light. Brass clad shelves bring a considered attention to detail, with contemporary fixtures contrasted with a traditional sofa shape.

La stube con l'antica stufa
Réalisation d'un salon chalet en bois de taille moyenne avec une bibliothèque ou un coin lecture, un sol en bois brun, un poêle à bois, un manteau de cheminée en lambris de bois, un téléviseur fixé au mur, un mur beige, un sol beige et un plafond à caissons.
Réalisation d'un salon chalet en bois de taille moyenne avec une bibliothèque ou un coin lecture, un sol en bois brun, un poêle à bois, un manteau de cheminée en lambris de bois, un téléviseur fixé au mur, un mur beige, un sol beige et un plafond à caissons.
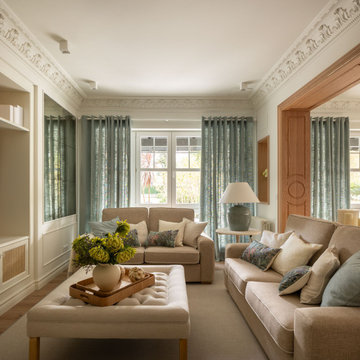
Cette photo montre un grand salon beige et blanc chic ouvert avec une bibliothèque ou un coin lecture, un mur beige, sol en stratifié, un téléviseur fixé au mur, un sol marron et un plafond décaissé.
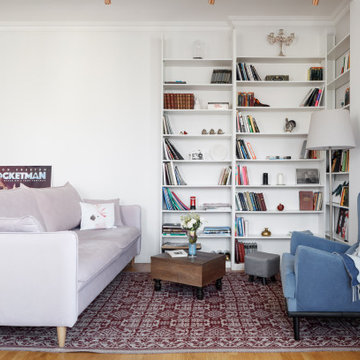
Яркие и индивидуальные предметы, расположенные в каждом помещении квартиры, отображают основные увлечения заказчика – проигрыватель винила, мольберт, отдельно стоящий винтажный велосипед и др.
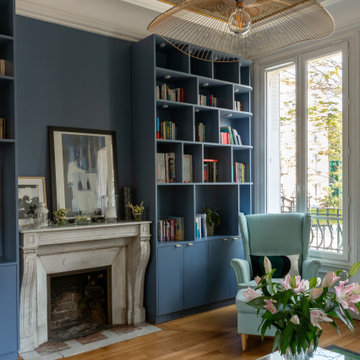
Une maison de maître du XIXème, entièrement rénovée, aménagée et décorée pour démarrer une nouvelle vie. Le RDC est repensé avec de nouveaux espaces de vie et une belle cuisine ouverte ainsi qu’un bureau indépendant. Aux étages, six chambres sont aménagées et optimisées avec deux salles de bains très graphiques. Le tout en parfaite harmonie et dans un style naturellement chic.
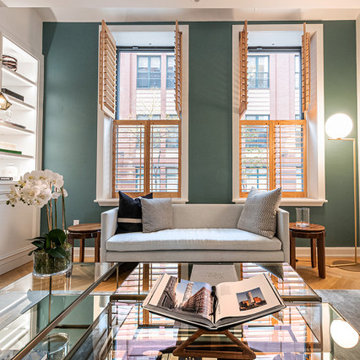
Located in Manhattan, this beautiful three-bedroom, three-and-a-half-bath apartment incorporates elements of mid-century modern, including soft greys, subtle textures, punchy metals, and natural wood finishes. Throughout the space in the living, dining, kitchen, and bedroom areas are custom red oak shutters that softly filter the natural light through this sun-drenched residence. Louis Poulsen recessed fixtures were placed in newly built soffits along the beams of the historic barrel-vaulted ceiling, illuminating the exquisite décor, furnishings, and herringbone-patterned white oak floors. Two custom built-ins were designed for the living room and dining area: both with painted-white wainscoting details to complement the white walls, forest green accents, and the warmth of the oak floors. In the living room, a floor-to-ceiling piece was designed around a seating area with a painting as backdrop to accommodate illuminated display for design books and art pieces. While in the dining area, a full height piece incorporates a flat screen within a custom felt scrim, with integrated storage drawers and cabinets beneath. In the kitchen, gray cabinetry complements the metal fixtures and herringbone-patterned flooring, with antique copper light fixtures installed above the marble island to complete the look. Custom closets were also designed by Studioteka for the space including the laundry room.
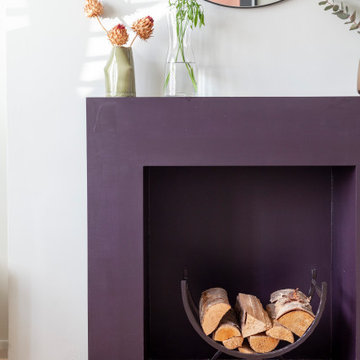
Aménagement d'un salon scandinave de taille moyenne et ouvert avec une bibliothèque ou un coin lecture, un mur blanc, parquet clair, un poêle à bois, un manteau de cheminée en bois, un sol blanc et poutres apparentes.
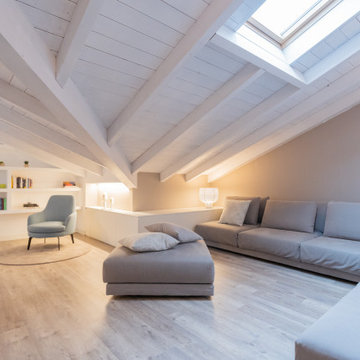
prospettiva della zona relax
Cette photo montre un salon tendance de taille moyenne et ouvert avec une bibliothèque ou un coin lecture, sol en stratifié, un sol marron, un mur gris, poutres apparentes, un plafond en lambris de bois et un plafond voûté.
Cette photo montre un salon tendance de taille moyenne et ouvert avec une bibliothèque ou un coin lecture, sol en stratifié, un sol marron, un mur gris, poutres apparentes, un plafond en lambris de bois et un plafond voûté.
Idées déco de salons avec une bibliothèque ou un coin lecture et différents designs de plafond
5