Idées déco de salons avec une bibliothèque ou un coin lecture et un manteau de cheminée en métal
Trier par :
Budget
Trier par:Populaires du jour
141 - 160 sur 711 photos
1 sur 3
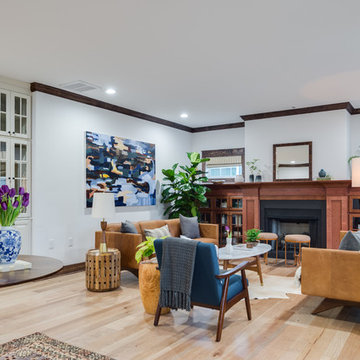
Exemple d'un grand salon chic ouvert avec une bibliothèque ou un coin lecture, un mur blanc, parquet clair, une cheminée standard, un manteau de cheminée en métal et aucun téléviseur.
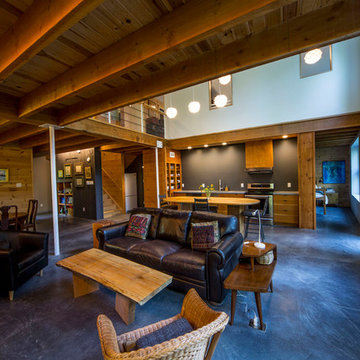
For this project, the goals were straight forward - a low energy, low maintenance home that would allow the "60 something couple” time and money to enjoy all their interests. Accessibility was also important since this is likely their last home. In the end the style is minimalist, but the raw, natural materials add texture that give the home a warm, inviting feeling.
The home has R-67.5 walls, R-90 in the attic, is extremely air tight (0.4 ACH) and is oriented to work with the sun throughout the year. As a result, operating costs of the home are minimal. The HVAC systems were chosen to work efficiently, but not to be complicated. They were designed to perform to the highest standards, but be simple enough for the owners to understand and manage.
The owners spend a lot of time camping and traveling and wanted the home to capture the same feeling of freedom that the outdoors offers. The spaces are practical, easy to keep clean and designed to create a free flowing space that opens up to nature beyond the large triple glazed Passive House windows. Built-in cubbies and shelving help keep everything organized and there is no wasted space in the house - Enough space for yoga, visiting family, relaxing, sculling boats and two home offices.
The most frequent comment of visitors is how relaxed they feel. This is a result of the unique connection to nature, the abundance of natural materials, great air quality, and the play of light throughout the house.
The exterior of the house is simple, but a striking reflection of the local farming environment. The materials are low maintenance, as is the landscaping. The siting of the home combined with the natural landscaping gives privacy and encourages the residents to feel close to local flora and fauna.
Photo Credit: Leon T. Switzer/Front Page Media Group
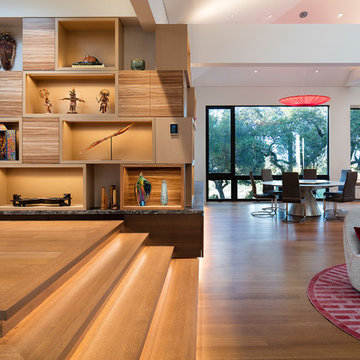
Misha Bruk
Idée de décoration pour un grand salon design ouvert avec une bibliothèque ou un coin lecture, un mur blanc, un sol en bois brun, une cheminée ribbon, un manteau de cheminée en métal, un téléviseur dissimulé et un sol marron.
Idée de décoration pour un grand salon design ouvert avec une bibliothèque ou un coin lecture, un mur blanc, un sol en bois brun, une cheminée ribbon, un manteau de cheminée en métal, un téléviseur dissimulé et un sol marron.
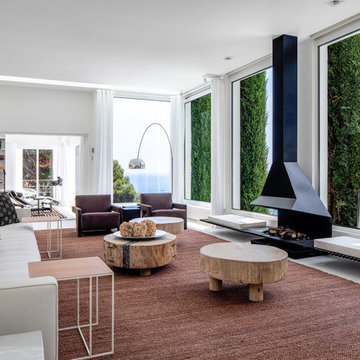
Cliente: Exceptional Stays
Fotógrafo: Jean Lozada Photographer
Cette photo montre un grand salon tendance ouvert avec une bibliothèque ou un coin lecture, un mur blanc, sol en béton ciré, une cheminée ribbon, un manteau de cheminée en métal, un téléviseur dissimulé et un sol blanc.
Cette photo montre un grand salon tendance ouvert avec une bibliothèque ou un coin lecture, un mur blanc, sol en béton ciré, une cheminée ribbon, un manteau de cheminée en métal, un téléviseur dissimulé et un sol blanc.
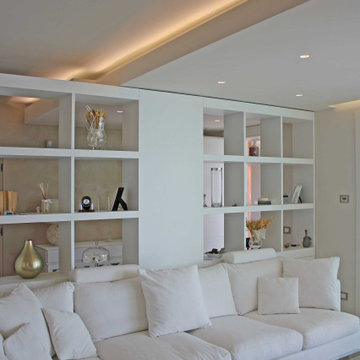
Entrati nella casa ci troviamo avvolti dal bianco. Un grande open space accoglie soggiorno, sala da pranzo e cucina. Il bianco è il colore dominante e ci immerge di luce. il grande divano angolare si affaccia verso il patio e verso la piscina. Il gioco di controsoffitti è perfetto per l'inserimento di corpi illuminanti.
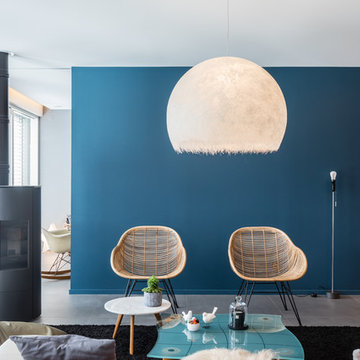
Salon cosy avec cheminée
Idées déco pour un salon contemporain ouvert et de taille moyenne avec une bibliothèque ou un coin lecture, un mur bleu, un sol en carrelage de céramique, un poêle à bois, un manteau de cheminée en métal, un téléviseur indépendant et un sol gris.
Idées déco pour un salon contemporain ouvert et de taille moyenne avec une bibliothèque ou un coin lecture, un mur bleu, un sol en carrelage de céramique, un poêle à bois, un manteau de cheminée en métal, un téléviseur indépendant et un sol gris.
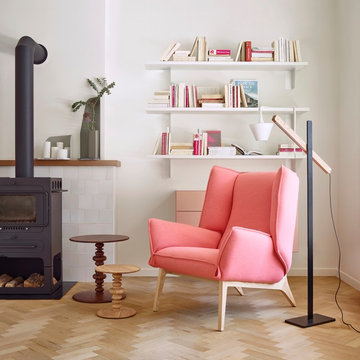
La forme du fauteuil Toa est comme un pliage spontané et intuitif. On a envie de se l’approprier, il est universel. Le piètement, aérien, comme une ossature, se visse dans un corps matelassé.
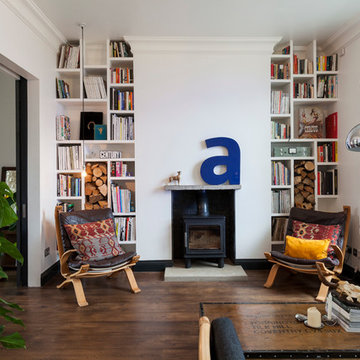
Chris Snook
Exemple d'un salon scandinave fermé avec une bibliothèque ou un coin lecture, un mur blanc, un sol en bois brun, un poêle à bois et un manteau de cheminée en métal.
Exemple d'un salon scandinave fermé avec une bibliothèque ou un coin lecture, un mur blanc, un sol en bois brun, un poêle à bois et un manteau de cheminée en métal.

Habiter-travailler dans la campagne percheronne. Transformation d'une ancienne grange en salon et bureau vitré avec bibliothèque pignon, accès par mezzanine et escalier acier, murs à la chaux, sol briques, bardage sous-pente en marronnier.
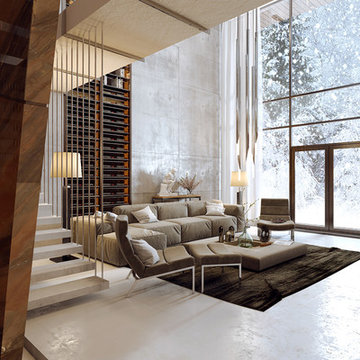
Aménagement d'un salon contemporain de taille moyenne et ouvert avec une bibliothèque ou un coin lecture, un mur gris, un sol en carrelage de porcelaine, un téléviseur fixé au mur, un sol blanc, une cheminée ribbon et un manteau de cheminée en métal.
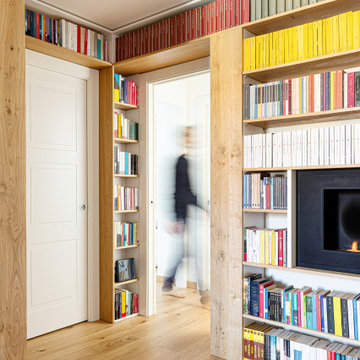
La committente è un appassionata lettrice, per cui ogni stanza è stata costruita per avere spazi per i libri.
I ripiani passano sopra le due porte che conducono alla lavanderia e alla zona notte, creando una continuità visiva della struttura. Utilizzando lo stesso legno del pavimento i materiali dialogano e creano uno stacco dalle pareti bianche.
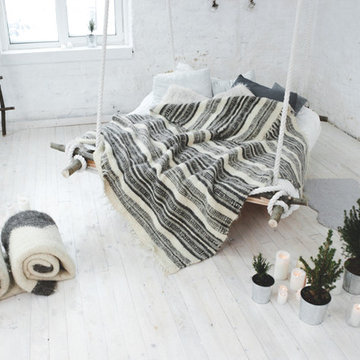
Characteristics:
Material: wool
Color: natural (not dyed)
Style: eco
Technique: weaving (author’s)
Size: 1,8×2,1 m.
Réalisation d'un salon mansardé ou avec mezzanine nordique de taille moyenne avec une bibliothèque ou un coin lecture, un mur blanc, sol en stratifié, une cheminée d'angle, un manteau de cheminée en métal, un téléviseur dissimulé et un sol blanc.
Réalisation d'un salon mansardé ou avec mezzanine nordique de taille moyenne avec une bibliothèque ou un coin lecture, un mur blanc, sol en stratifié, une cheminée d'angle, un manteau de cheminée en métal, un téléviseur dissimulé et un sol blanc.
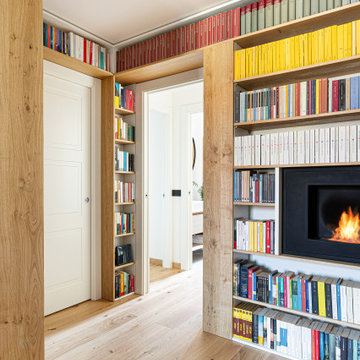
I ripiani passano sopra le due porte che conducano alla lavanderia e alla zona notte, creando una continuazione visiva della struttura. Utilizzando lo stesso legno del pavimento i materiali dialogano e creano uno stacco dalle pareti bianche.
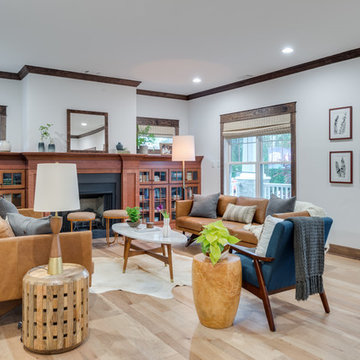
Cette image montre un salon rustique de taille moyenne et fermé avec une bibliothèque ou un coin lecture, un mur blanc, parquet clair, une cheminée standard, un manteau de cheminée en métal, aucun téléviseur et un sol beige.
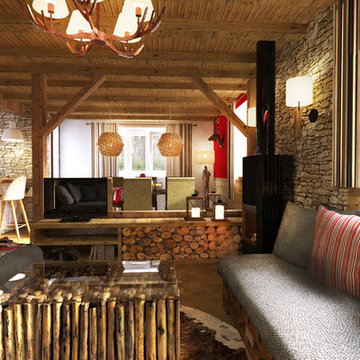
Réalisation d'un petit salon chalet ouvert avec une bibliothèque ou un coin lecture, un mur rouge, parquet clair, un poêle à bois, un manteau de cheminée en métal et un téléviseur indépendant.
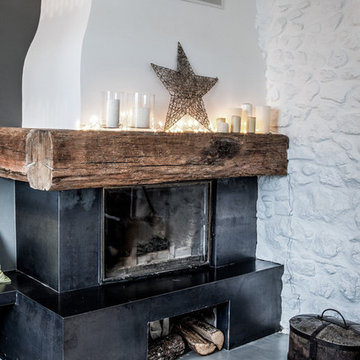
Réalisation d'un grand salon champêtre ouvert avec une bibliothèque ou un coin lecture, un mur blanc, sol en béton ciré, une cheminée standard, un manteau de cheminée en métal et un sol gris.
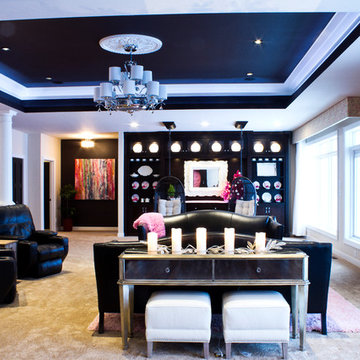
This photo features Showplace cabinetry's Pendelton SP 275 style in a maple wood with an espresso stain.
The fireplace surround in this photo was built using parts made by Showplace Wood Products in maple, stained with espresso. It was assembled on the job site by Bargen, Inc.
Photo Credit: Janell Bargen
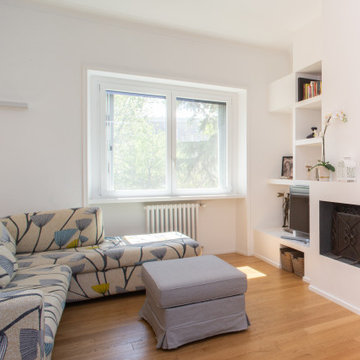
Inspiration pour un salon minimaliste de taille moyenne et ouvert avec une bibliothèque ou un coin lecture, un mur blanc, un sol en bois brun, une cheminée standard, un manteau de cheminée en métal et un sol marron.
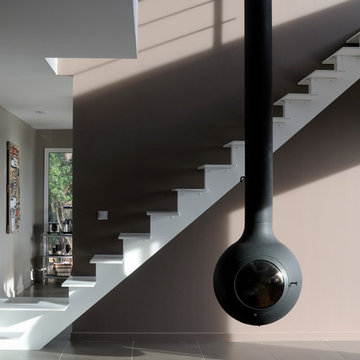
Salon sur mezzanine composée d'une cheminée design suspendue de chez Focus.
Réalisation d'un escalier sur-mesure avec palier de distribution vers la cuisine ou le salon.
©Samuel Fricaud
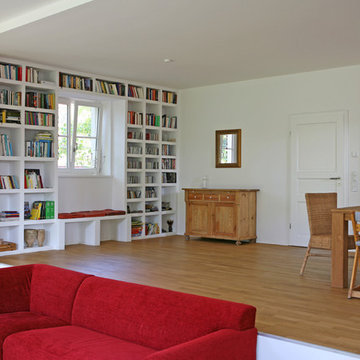
Réalisation d'un salon nordique de taille moyenne et ouvert avec une bibliothèque ou un coin lecture, un mur blanc, un sol en bois brun, un poêle à bois, un manteau de cheminée en métal, un téléviseur dissimulé et un sol marron.
Idées déco de salons avec une bibliothèque ou un coin lecture et un manteau de cheminée en métal
8