Idées déco de salons avec une bibliothèque ou un coin lecture et un sol en bois brun
Trier par :
Budget
Trier par:Populaires du jour
101 - 120 sur 6 322 photos
1 sur 3
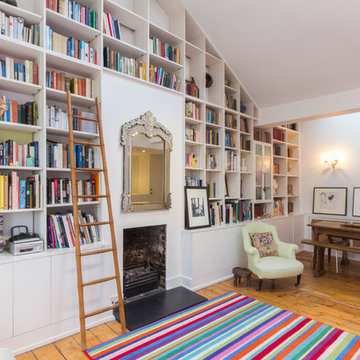
Elina Pasok
Idée de décoration pour un salon design ouvert avec une bibliothèque ou un coin lecture, un mur blanc, un sol en bois brun et une cheminée standard.
Idée de décoration pour un salon design ouvert avec une bibliothèque ou un coin lecture, un mur blanc, un sol en bois brun et une cheminée standard.
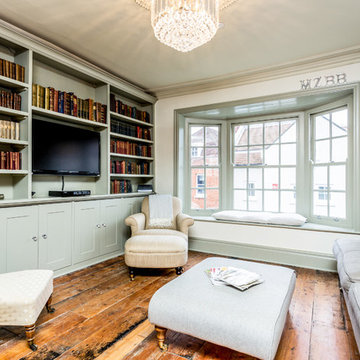
Cette image montre un salon traditionnel avec une bibliothèque ou un coin lecture, un mur vert, un sol en bois brun et un téléviseur fixé au mur.

This is the informal den or family room of the home. Slipcovers were used on the lighter colored items to keep everything washable and easy to maintain. Coffee tables were replaced with two oversized tufted ottomans in dark gray which sit on a custom made beige and cream zebra pattern rug. The lilac and white wallpaper was carried to this room from the adjacent kitchen. Dramatic linen window treatments were hung on oversized black wood rods, giving the room height and importance.

Custom living room built-in wall unit with fireplace.
Woodmeister Master Builders
Chip Webster Architects
Dujardin Design Associates
Terry Pommett Photography
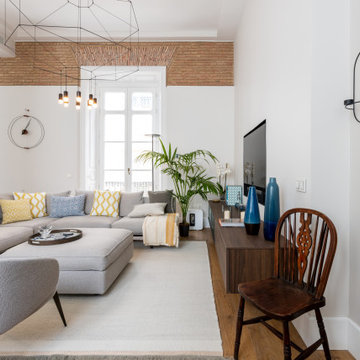
Esta pareja de trotamundos británica había vivido en 14 países antes de mudarse a Málaga. Llegaron para pasar una temporada, atraídos no sólo por su buen clima sino por la energía y actividad de la capital malagueña. Pero Málaga, la ciudad y sus habitantes, les cautivaron y en ella pasan casi todo su tiempo, especialmente en invierno.
Su hogar es una joya de la arquitectura de finales del XIX, en un bellísimo edificio con un maravilloso patio interior andaluz , y con sus viviendas de bellos balcones y techos altísimos, una cuidada arquitectura y preciosas vistas a la catedral de Málaga
Su propietaria buscaba sencillez, y comodidad, pero todas sus elecciones tenían un estilo muy claro y actual. Esta bella casa rezuma elegancia y serenidad en todas sus estancias y no nos extraña que estos propietarios no quieran volver a mudarse…
En Aldea hemos decorado fundamentalmente la zona del salón, el hall, los dormitorios y parte de su terraza.
El salón presenta una planta diáfana, con la cocina y el comedor integrados en él:
En la zona destinada al descanso encontramos para la TV un precioso mueble en nogal de la firma italiana San Giacomo.
Los sofás en cruda tienen formas envolventes y llevan cojines alegres para dar colorido al espacio.
A la izquierda de esta zona y bajo el ventanal que da al patio interior encontramos otro mueble de la misma firma combinado en nogal y canapa.
El salón se completa con una cocina con mobiliario muy actual en blanco mate, con los electrodomésticos integrados y una comedor adosado a ella en madera.
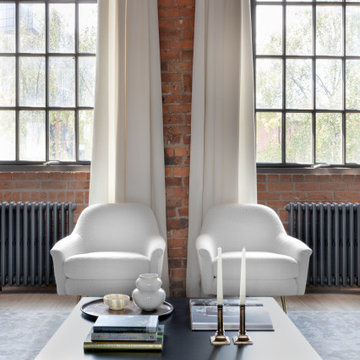
Aménagement d'un grand salon industriel ouvert avec une bibliothèque ou un coin lecture, un mur violet, un sol en bois brun, un sol marron, poutres apparentes, un mur en parement de brique et éclairage.
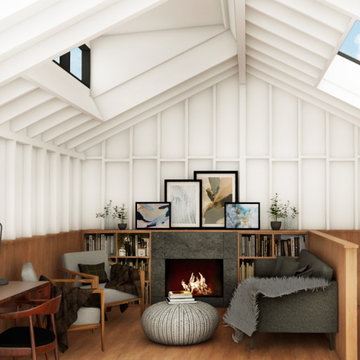
Idée de décoration pour un petit salon mansardé ou avec mezzanine minimaliste avec une bibliothèque ou un coin lecture, un mur blanc, un sol en bois brun, une cheminée standard, un manteau de cheminée en pierre, un sol marron et un plafond voûté.

This cozy gathering space in the heart of Davis, CA takes cues from traditional millwork concepts done in a contemporary way.
Accented with light taupe, the grid panel design on the walls adds dimension to the otherwise flat surfaces. A brighter white above celebrates the room’s high ceilings, offering a sense of expanded vertical space and deeper relaxation.
Along the adjacent wall, bench seating wraps around to the front entry, where drawers provide shoe-storage by the front door. A built-in bookcase complements the overall design. A sectional with chaise hides a sleeper sofa. Multiple tables of different sizes and shapes support a variety of activities, whether catching up over coffee, playing a game of chess, or simply enjoying a good book by the fire. Custom drapery wraps around the room, and the curtains between the living room and dining room can be closed for privacy. Petite framed arm-chairs visually divide the living room from the dining room.
In the dining room, a similar arch can be found to the one in the kitchen. A built-in buffet and china cabinet have been finished in a combination of walnut and anegre woods, enriching the space with earthly color. Inspired by the client’s artwork, vibrant hues of teal, emerald, and cobalt were selected for the accessories, uniting the entire gathering space.
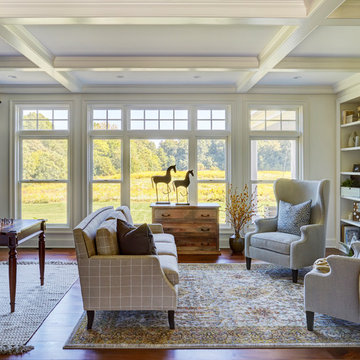
Cozy living room with coffered ceiling, wide plank pine flooring, and upholstered wing back chairs. Photo by Mike Kaskel
Inspiration pour un grand salon rustique ouvert avec une bibliothèque ou un coin lecture, un mur blanc, un sol en bois brun, une cheminée ribbon, un manteau de cheminée en pierre, aucun téléviseur et un sol marron.
Inspiration pour un grand salon rustique ouvert avec une bibliothèque ou un coin lecture, un mur blanc, un sol en bois brun, une cheminée ribbon, un manteau de cheminée en pierre, aucun téléviseur et un sol marron.

This Beautiful Country Farmhouse rests upon 5 acres among the most incredible large Oak Trees and Rolling Meadows in all of Asheville, North Carolina. Heart-beats relax to resting rates and warm, cozy feelings surplus when your eyes lay on this astounding masterpiece. The long paver driveway invites with meticulously landscaped grass, flowers and shrubs. Romantic Window Boxes accentuate high quality finishes of handsomely stained woodwork and trim with beautifully painted Hardy Wood Siding. Your gaze enhances as you saunter over an elegant walkway and approach the stately front-entry double doors. Warm welcomes and good times are happening inside this home with an enormous Open Concept Floor Plan. High Ceilings with a Large, Classic Brick Fireplace and stained Timber Beams and Columns adjoin the Stunning Kitchen with Gorgeous Cabinets, Leathered Finished Island and Luxurious Light Fixtures. There is an exquisite Butlers Pantry just off the kitchen with multiple shelving for crystal and dishware and the large windows provide natural light and views to enjoy. Another fireplace and sitting area are adjacent to the kitchen. The large Master Bath boasts His & Hers Marble Vanity’s and connects to the spacious Master Closet with built-in seating and an island to accommodate attire. Upstairs are three guest bedrooms with views overlooking the country side. Quiet bliss awaits in this loving nest amiss the sweet hills of North Carolina.
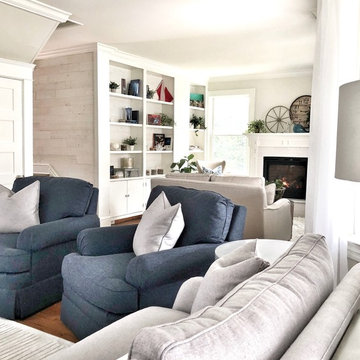
Inspiration pour un grand salon marin ouvert avec une bibliothèque ou un coin lecture, un mur blanc, un sol en bois brun, une cheminée standard, un manteau de cheminée en brique, aucun téléviseur et un sol marron.
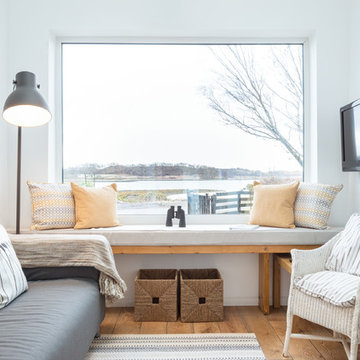
Aménagement d'un petit salon contemporain ouvert avec une bibliothèque ou un coin lecture, un mur blanc, un sol en bois brun, un poêle à bois, un manteau de cheminée en pierre, un téléviseur fixé au mur, un sol marron et éclairage.
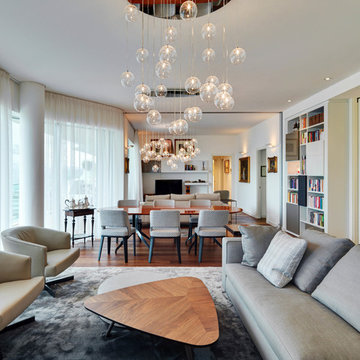
Andrea Martiradonna
Cette image montre un grand salon design ouvert avec une bibliothèque ou un coin lecture, un mur blanc, un sol en bois brun, un téléviseur indépendant et un sol marron.
Cette image montre un grand salon design ouvert avec une bibliothèque ou un coin lecture, un mur blanc, un sol en bois brun, un téléviseur indépendant et un sol marron.
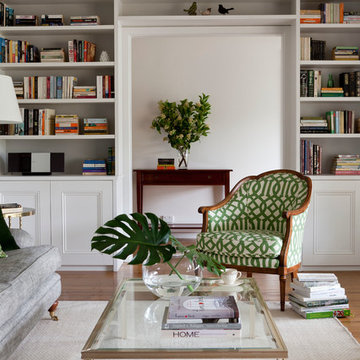
Residential Interior Design & Decoration project by Camilla Molders Design
Photographed by Marcel Aucar for Home Beautiful Magazine Australia
Cette photo montre un salon chic de taille moyenne et fermé avec une bibliothèque ou un coin lecture, un mur gris, un sol en bois brun, aucune cheminée et aucun téléviseur.
Cette photo montre un salon chic de taille moyenne et fermé avec une bibliothèque ou un coin lecture, un mur gris, un sol en bois brun, aucune cheminée et aucun téléviseur.
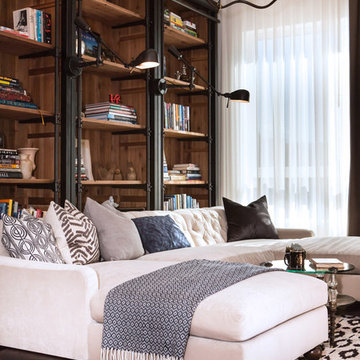
Erika Bierman
Cette photo montre un salon industriel de taille moyenne et ouvert avec une bibliothèque ou un coin lecture, un mur blanc, un sol en bois brun, aucune cheminée et aucun téléviseur.
Cette photo montre un salon industriel de taille moyenne et ouvert avec une bibliothèque ou un coin lecture, un mur blanc, un sol en bois brun, aucune cheminée et aucun téléviseur.
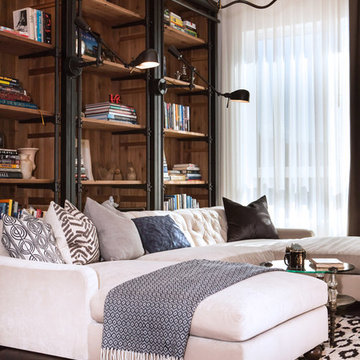
Erika Bierman
Inspiration pour un salon rustique de taille moyenne et ouvert avec une bibliothèque ou un coin lecture, un mur beige, un sol en bois brun, une cheminée standard, un manteau de cheminée en brique et aucun téléviseur.
Inspiration pour un salon rustique de taille moyenne et ouvert avec une bibliothèque ou un coin lecture, un mur beige, un sol en bois brun, une cheminée standard, un manteau de cheminée en brique et aucun téléviseur.

Photography Morgan Sheff
Exemple d'un grand salon chic ouvert avec une bibliothèque ou un coin lecture, un sol en bois brun, une cheminée standard, aucun téléviseur et un manteau de cheminée en pierre.
Exemple d'un grand salon chic ouvert avec une bibliothèque ou un coin lecture, un sol en bois brun, une cheminée standard, aucun téléviseur et un manteau de cheminée en pierre.
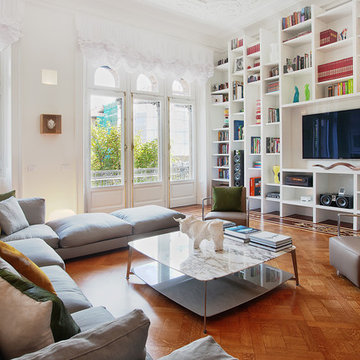
Aménagement d'un salon contemporain fermé avec une bibliothèque ou un coin lecture, un mur blanc, un sol en bois brun et un téléviseur encastré.
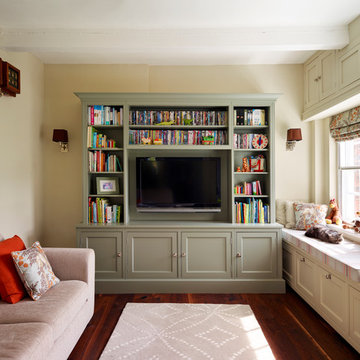
As well as the kitchen, the media cabinet and bench seating below the windows were designed and created by Davonport. Using Farrow & Ball's 'Pigeon' on the cabinetry and the media unit gives a sense of flow between the two areas - exactly what is needed in a busy family home.
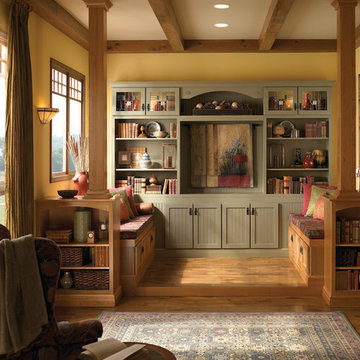
Réalisation d'un salon craftsman ouvert avec une bibliothèque ou un coin lecture, un mur jaune et un sol en bois brun.
Idées déco de salons avec une bibliothèque ou un coin lecture et un sol en bois brun
6